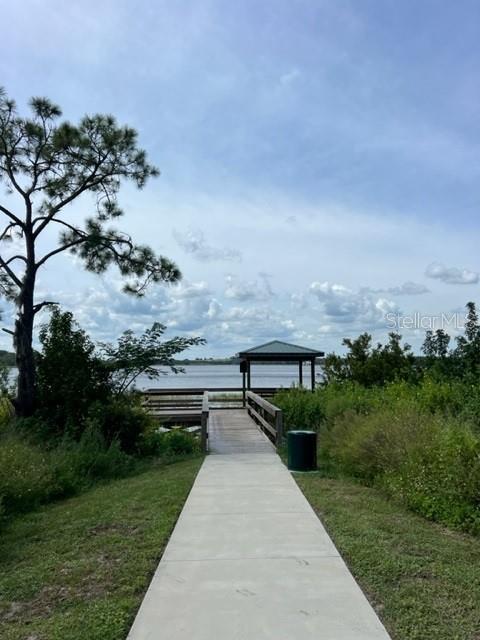
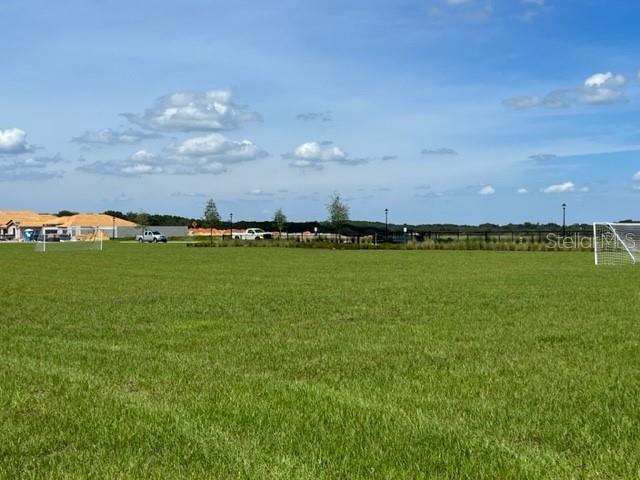
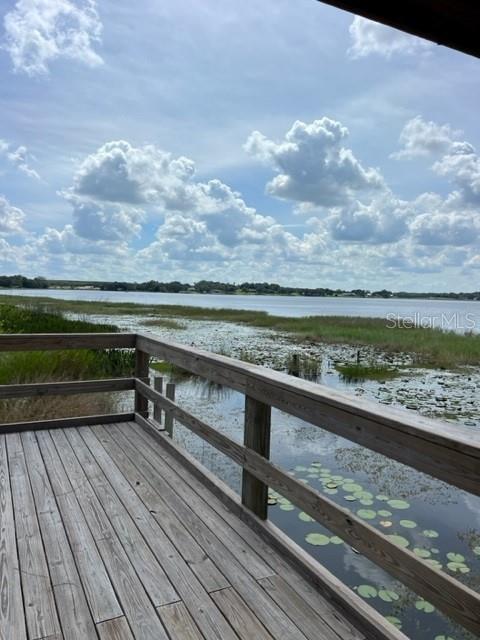
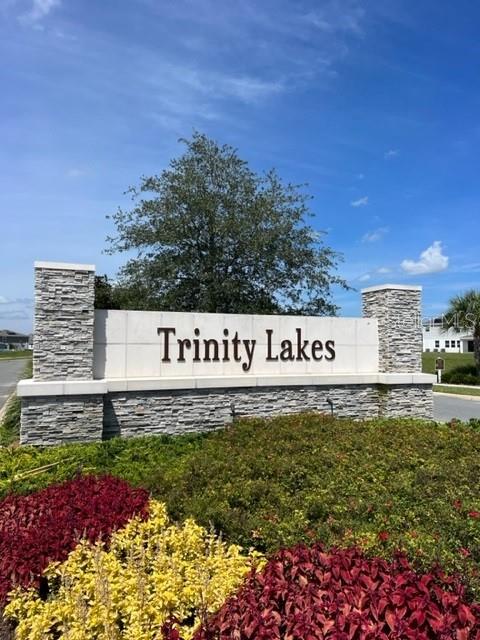
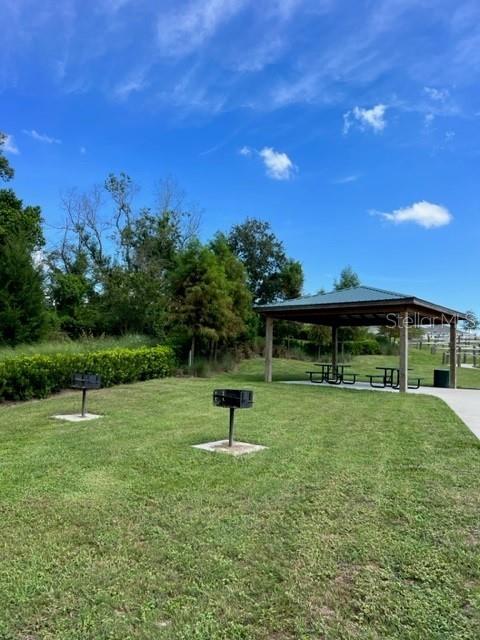
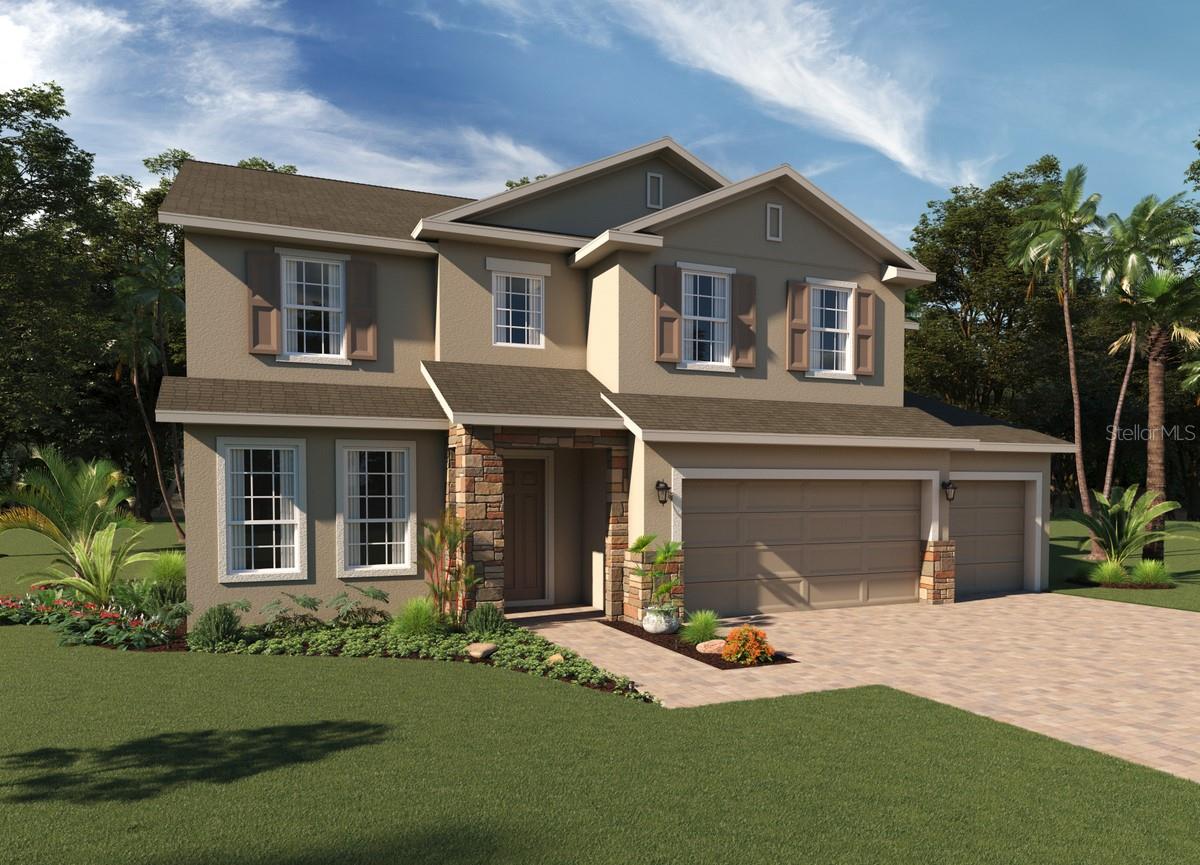
Active
6978 ROLLING GARDENS LOOP
$649,990
Features:
Property Details
Remarks
Step into luxury with this move-in ready Exbury plan, perfectly situated on a spacious corner lot backing up to a serene park. Offering 3,800 sq. ft. of thoughtfully designed living space, this stunning home features 5 bedrooms, 3.5 baths, a private den, and a 3-car garage. The open-concept layout highlights a dramatic 2-story Family room that flows seamlessly into a well-appointed kitchen with 42" cabinets, granite countertops, oversized kitchen island, stainless steel appliances (including refrigerator), and a walk-in pantry. The expansive first-floor Primary suite is a true retreat, featuring two walk-in closets, dual adult-height vanities, a free-standing soaking tub, and a tile-surround walk-in shower. Enjoy indoor-outdoor living with a spacious covered lanai, perfect for entertaining. Designer touches include tile flooring in 1st floor main living areas, engineered hardwood on stairs, 9'4" first floor ceilings, 5¼" baseboards, window blinds throughout, and elegant stone exterior accents, with brick paver driveway and lead walk. Trinity Lakes offers a fantastic oversized resort style pool, splash pad, multiple playgrounds, dog park, walking trails, fishing pier, and fitness center. All of the schools are located within ten minutes of community, and shopping and dining are nearby. Conveniently located with easy access to major thoroughfares.
Financial Considerations
Price:
$649,990
HOA Fee:
95
Tax Amount:
$1061.18
Price per SqFt:
$171.05
Tax Legal Description:
TRINITY LAKES PHASE 3 PB 80 PG 47-54 LOT 559 ORB 6411 ORB 324
Exterior Features
Lot Size:
7800
Lot Features:
Sidewalk, Paved
Waterfront:
No
Parking Spaces:
N/A
Parking:
Driveway
Roof:
Shingle
Pool:
No
Pool Features:
N/A
Interior Features
Bedrooms:
5
Bathrooms:
4
Heating:
Central, Electric
Cooling:
Central Air
Appliances:
Dishwasher, Disposal, Microwave, Range, Refrigerator
Furnished:
No
Floor:
Carpet, Ceramic Tile, Hardwood
Levels:
Two
Additional Features
Property Sub Type:
Single Family Residence
Style:
N/A
Year Built:
2025
Construction Type:
Block, Stone, Stucco, Frame
Garage Spaces:
Yes
Covered Spaces:
N/A
Direction Faces:
West
Pets Allowed:
Yes
Special Condition:
None
Additional Features:
Lighting, Sidewalk, Sliding Doors, Sprinkler Metered
Additional Features 2:
N/A
Map
- Address6978 ROLLING GARDENS LOOP
Featured Properties