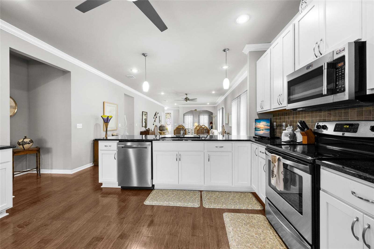
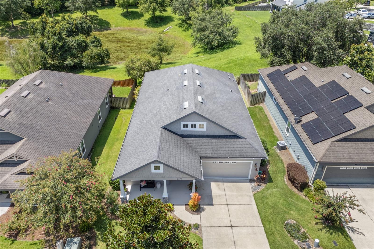
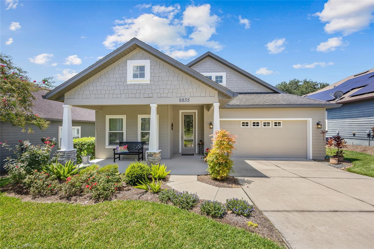
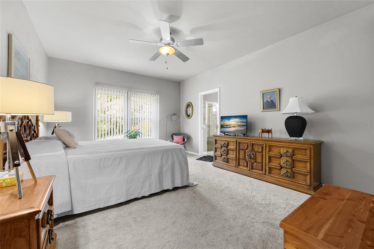
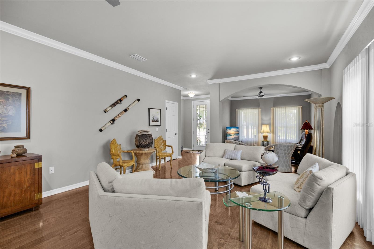
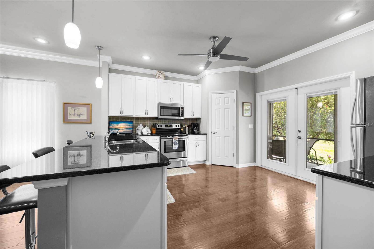
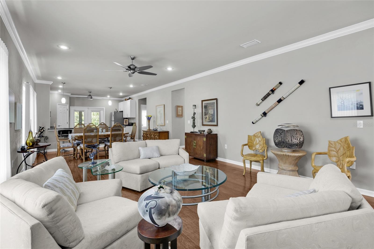
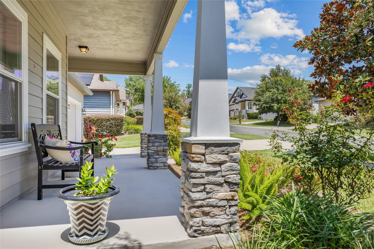
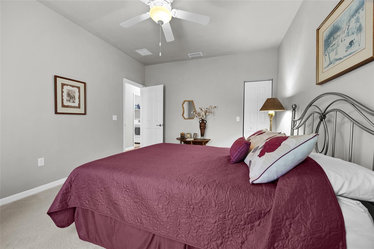
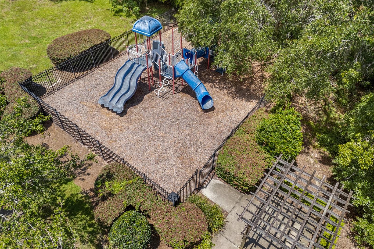
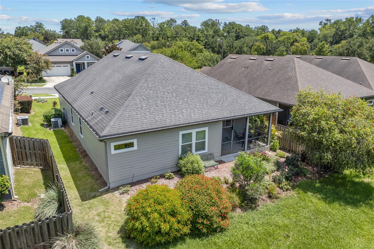
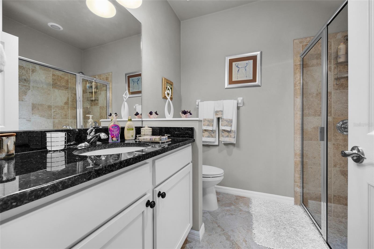
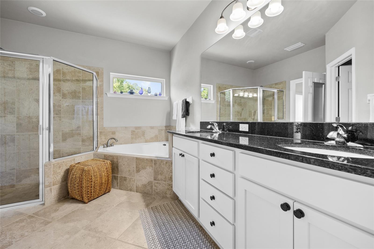
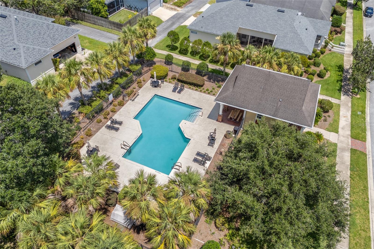
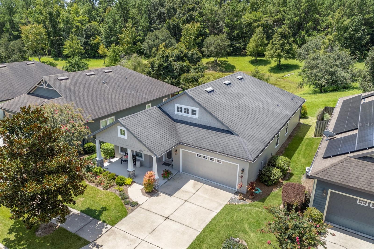
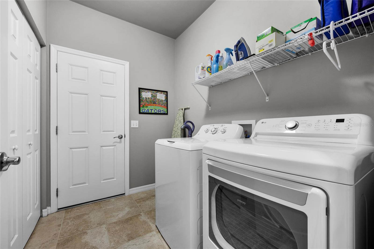
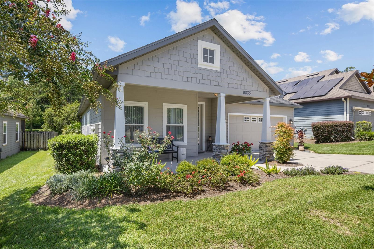
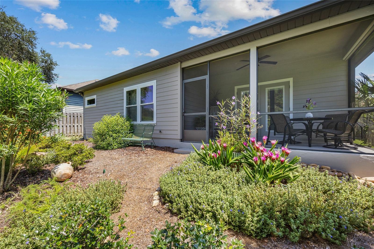
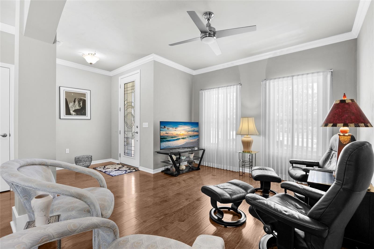
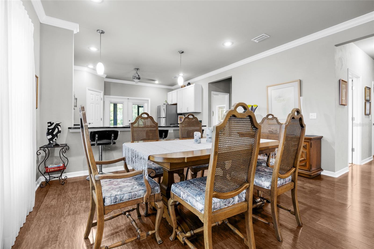
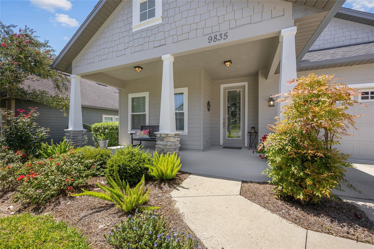
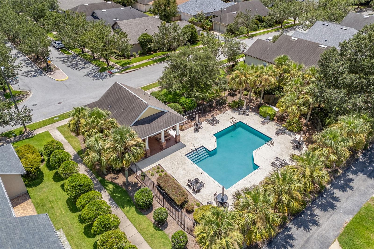
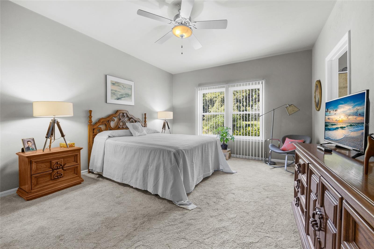
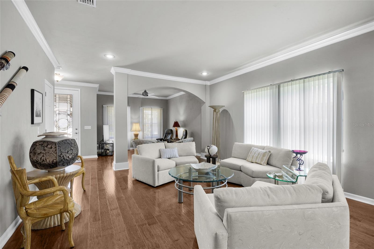
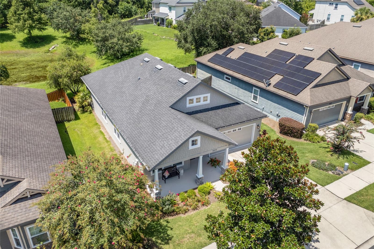
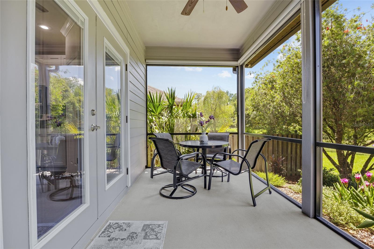
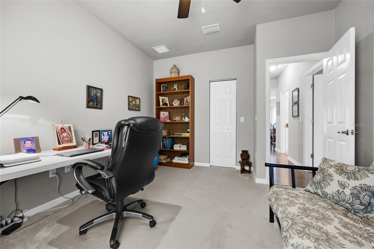
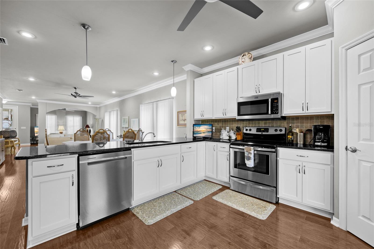
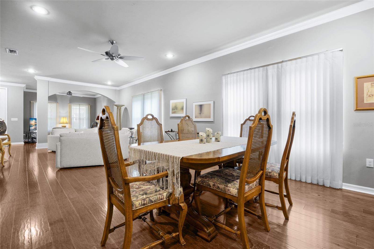
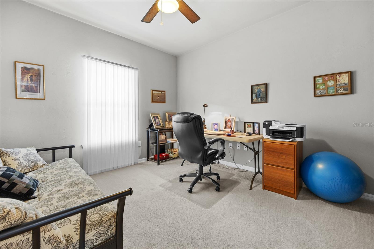
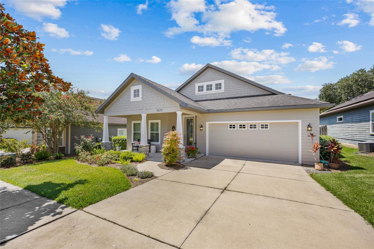
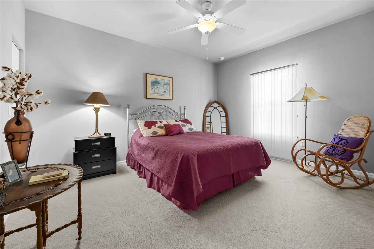
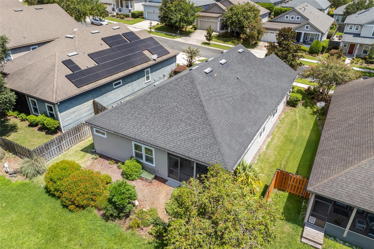
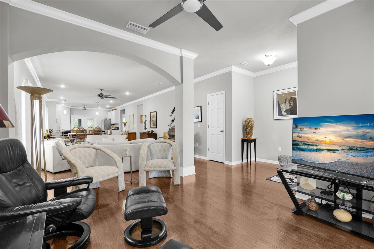
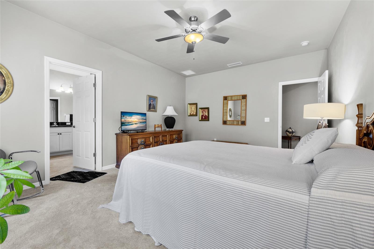
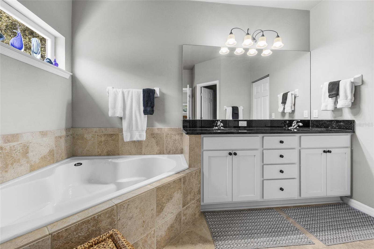
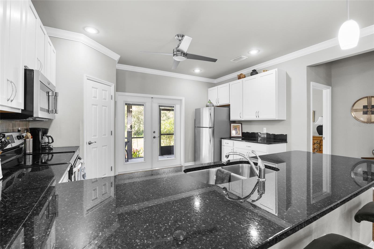
Active
9835 NW 16TH RD
$399,000
Features:
Property Details
Remarks
Beautifully Maintained 3-Bedroom, 2-Bath Home Backing to Greenspace! This stunning 3-bedroom, 2-bath home combines charm, quality, and an unbeatable location. From the moment you arrive, you'll notice the fresh exterior paint and inviting curb appeal. Inside, you're greeted by gorgeous wood floors that flow throughout the main living areas, adding warmth and elegance to every room. The spacious kitchen is a chef's dream, featuring solid wood cabinetry, ample counter space, and a functional layout perfect for everyday living or entertaining. The open-concept design allows for seamless flow between the living, dining, and kitchen areas, ideal for both relaxation and hosting guests. The primary suite offers a peaceful retreat with a private bath and generous closet space, while the additional bedrooms are equally comfortable and versatile—perfect for family, guests, or a home office. Step outside to enjoy the backyard, which backs up to a lush greenspace, providing extra privacy and a serene, natural backdrop. Whether you're sipping morning coffee on the patio or unwinding at the end of the day, this outdoor space is a true highlight. Located near top-rated schools, convenient shopping, great dining options, and just a short distance from the University of Florida, this home offers exceptional lifestyle and value. Don’t miss your chance to own this move-in-ready gem in one of Gainesville’s most desirable areas!
Financial Considerations
Price:
$399,000
HOA Fee:
450
Tax Amount:
$3971.56
Price per SqFt:
$207.27
Tax Legal Description:
ELLIS PARK SUBDIVISION PHASE 3 PB 29 PG 2 LOT 143 OR 4202/0851
Exterior Features
Lot Size:
5663
Lot Features:
Sidewalk, Private
Waterfront:
No
Parking Spaces:
N/A
Parking:
N/A
Roof:
Shingle
Pool:
No
Pool Features:
N/A
Interior Features
Bedrooms:
3
Bathrooms:
2
Heating:
Central, Electric
Cooling:
Central Air
Appliances:
Dishwasher, Disposal, Dryer, Electric Water Heater, Exhaust Fan, Microwave, Range, Refrigerator, Washer
Furnished:
No
Floor:
Carpet, Tile, Wood
Levels:
One
Additional Features
Property Sub Type:
Single Family Residence
Style:
N/A
Year Built:
2013
Construction Type:
HardiPlank Type, Frame
Garage Spaces:
Yes
Covered Spaces:
N/A
Direction Faces:
North
Pets Allowed:
Yes
Special Condition:
None
Additional Features:
Lighting, Sidewalk
Additional Features 2:
Please see HOA documents for more information.
Map
- Address9835 NW 16TH RD
Featured Properties