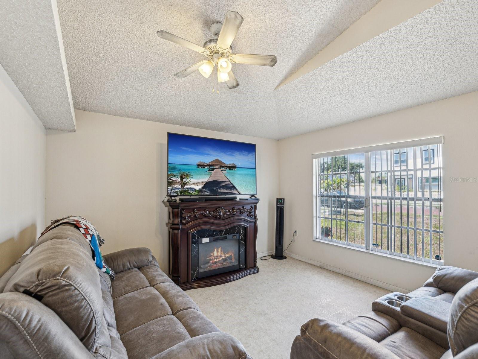
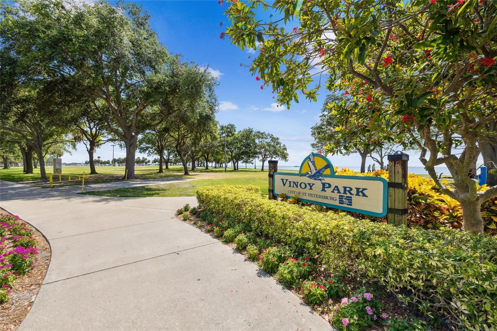
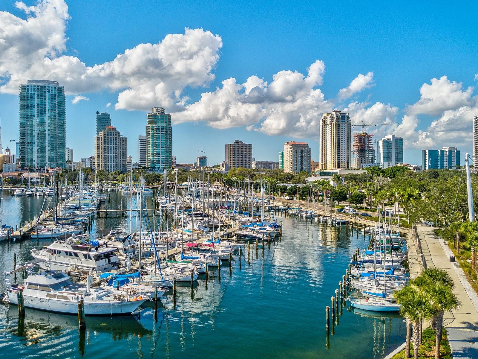
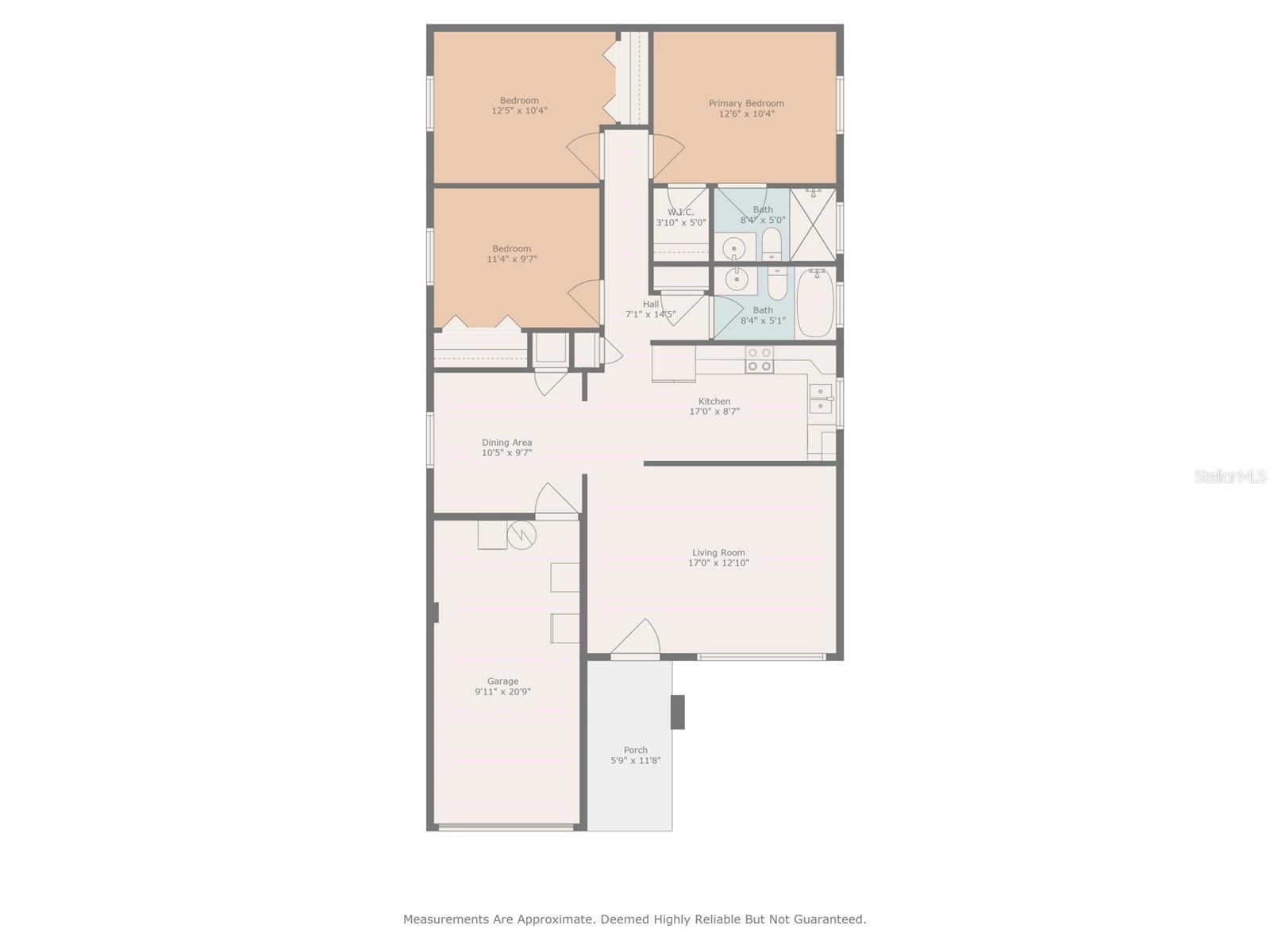
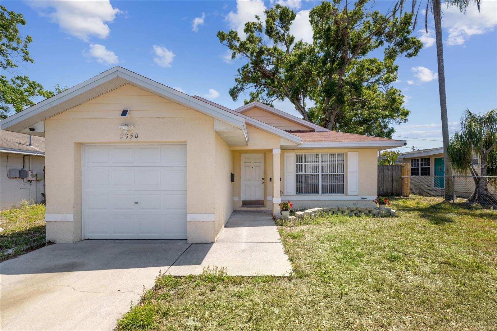
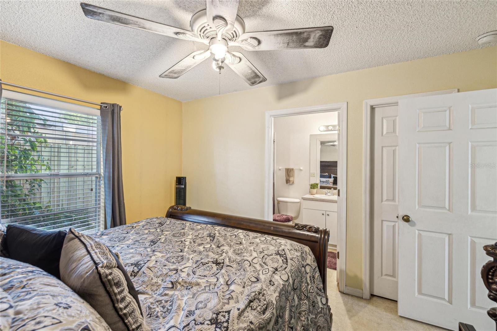
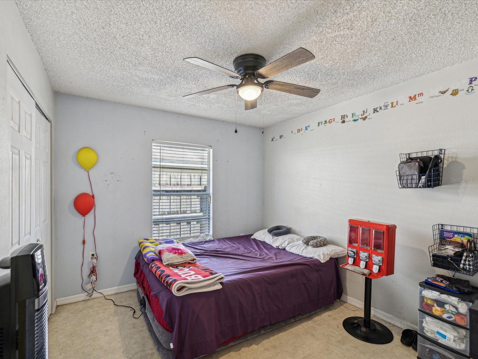
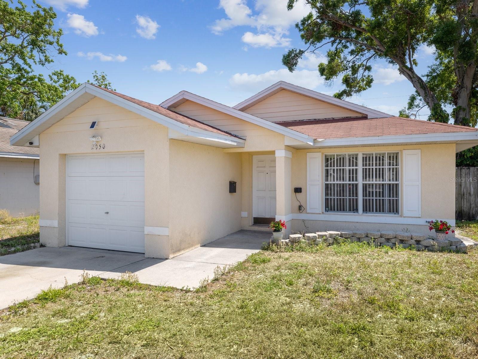
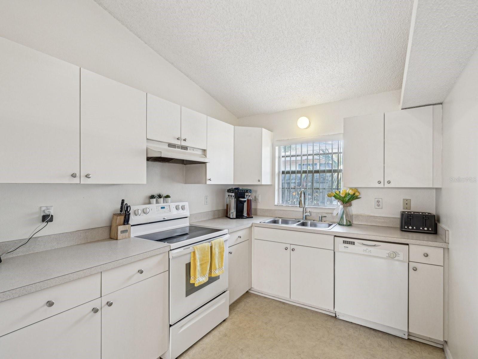
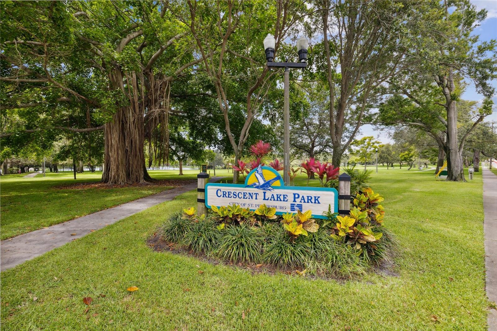
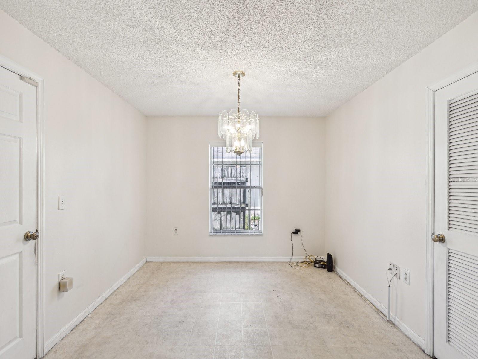
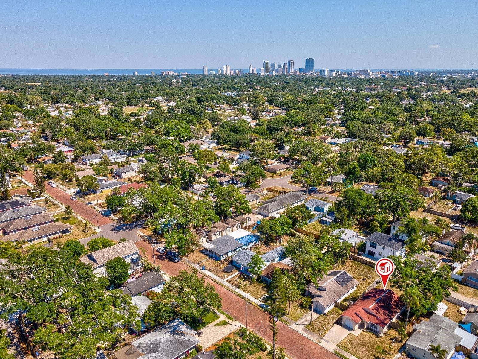
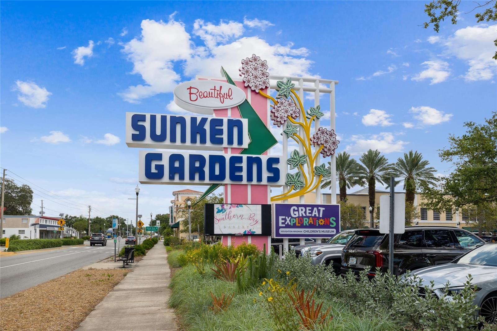
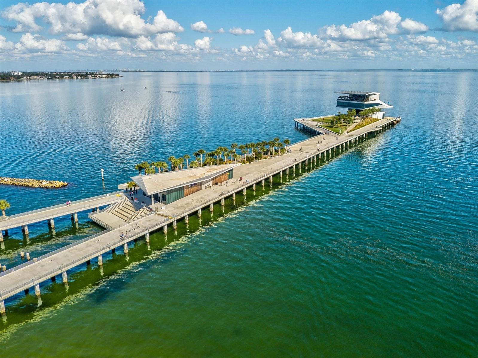
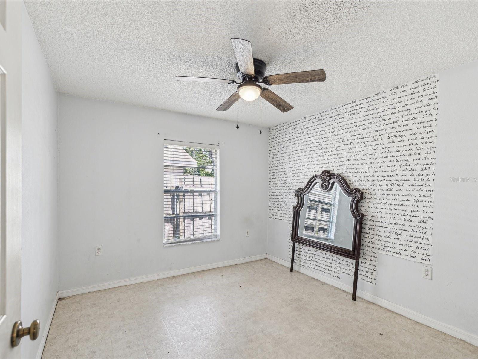
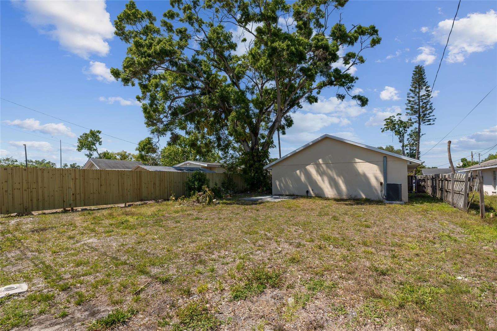
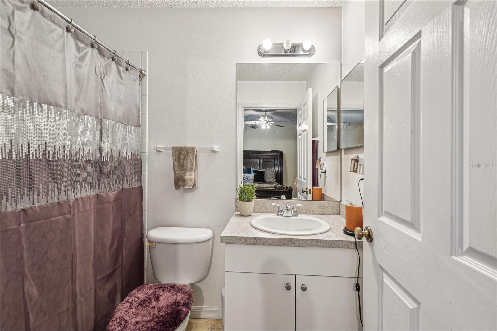
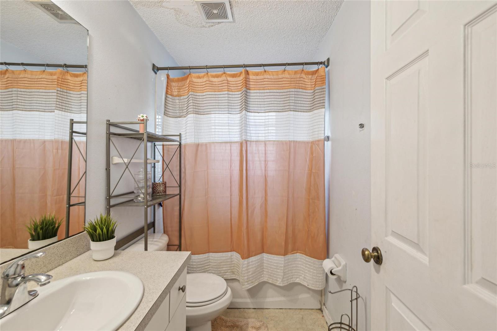
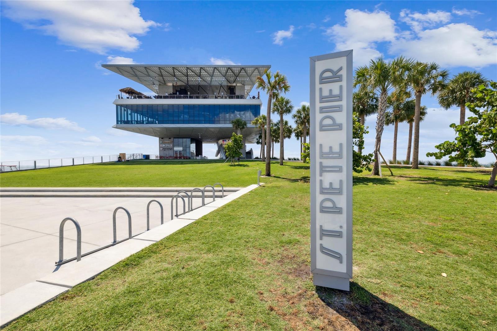
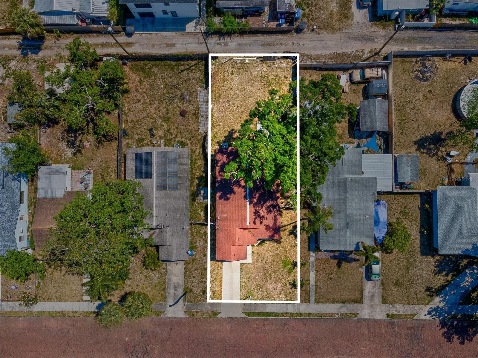
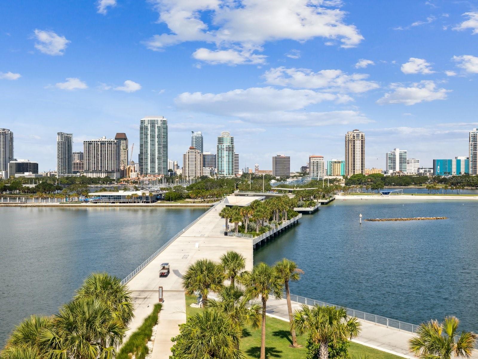
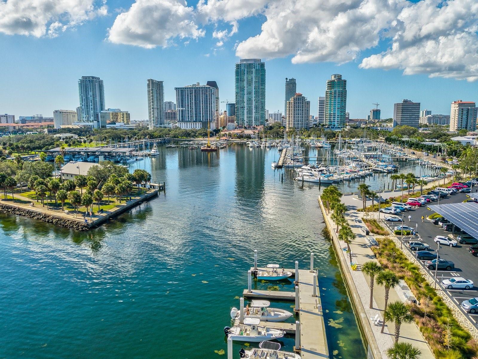
Active
2050 28TH AVE N
$400,000
Features:
Property Details
Remarks
Price Improvement! Begin Your St. Pete Story – Bright Days, Big Value! Now offered at a new price, this light-filled 3-bedroom, 2-bath gem in the heart of St. Pete delivers space, style, and opportunity. With soaring cathedral ceilings and an open, functional layout, the home exudes a warm, welcoming vibe from the moment you walk in. The spacious living area flows effortlessly into a dedicated dining space—ideal for daily living or entertaining guests. The kitchen features ample counter space, a closet pantry, and all the essentials to whip up your favorite meals. The private primary suite includes a walk-in closet and en-suite bath, while two additional bedrooms and a second full bath provide flexibility for guests, family, or a home office. Outside, the oversized yard with alley access is full of potential. Bring your boat, RV, or fifth wheel—there’s room to spare! An 8x12 shed offers bonus storage for tools or weekend projects. Located in the sought-after Euclid-St. Paul neighborhood, you're minutes from I-275, downtown St. Pete, Sunken Gardens, and the Gulf beaches. Whether it’s catching a Rays game, biking to your favorite café, or soaking up the Florida sunshine, this home puts you close to it all. Don't miss this fresh opportunity—modern comfort, prime location, and improved value in one perfect package. Schedule your showing today and discover your sunny St. Pete lifestyle!
Financial Considerations
Price:
$400,000
HOA Fee:
N/A
Tax Amount:
$3235.85
Price per SqFt:
$276.63
Tax Legal Description:
PINE CITY SUB REPLAT BLK 14, LOT 7
Exterior Features
Lot Size:
6364
Lot Features:
N/A
Waterfront:
No
Parking Spaces:
N/A
Parking:
N/A
Roof:
Shingle
Pool:
No
Pool Features:
N/A
Interior Features
Bedrooms:
3
Bathrooms:
2
Heating:
Electric
Cooling:
Central Air
Appliances:
Cooktop, Dishwasher, Disposal, Refrigerator
Furnished:
No
Floor:
Linoleum
Levels:
One
Additional Features
Property Sub Type:
Single Family Residence
Style:
N/A
Year Built:
2007
Construction Type:
Block
Garage Spaces:
Yes
Covered Spaces:
N/A
Direction Faces:
North
Pets Allowed:
No
Special Condition:
None
Additional Features:
Other
Additional Features 2:
Buyer or buyer's agent to confirm leasing restrictions through City.
Map
- Address2050 28TH AVE N
Featured Properties