
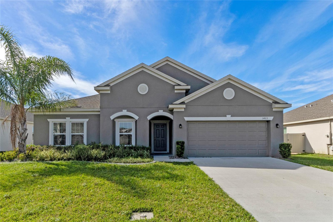
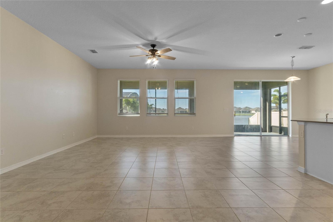
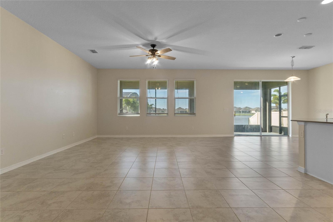
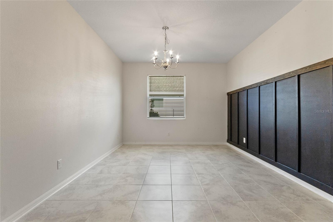

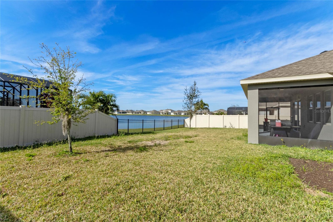
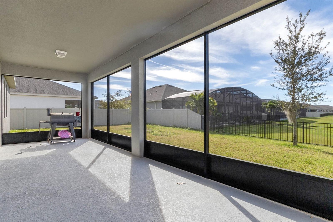

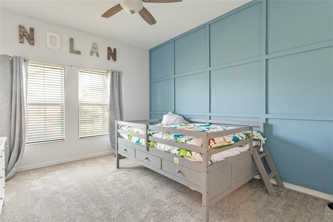
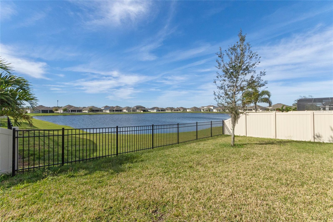
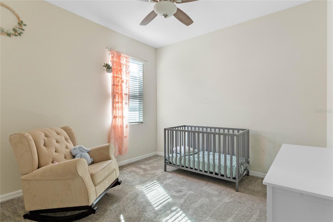
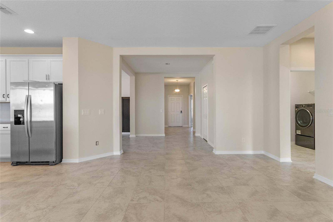
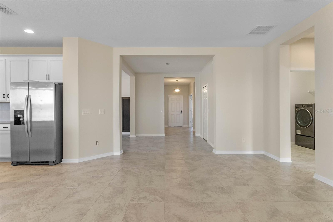

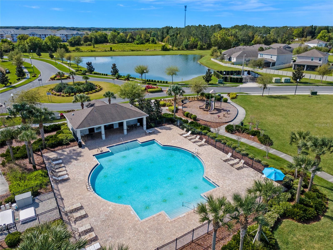
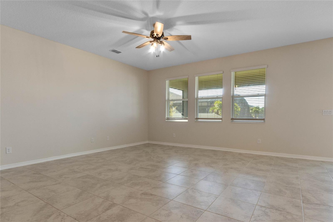


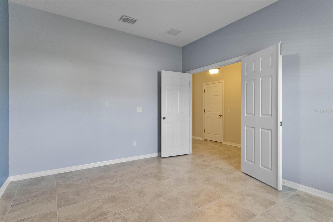
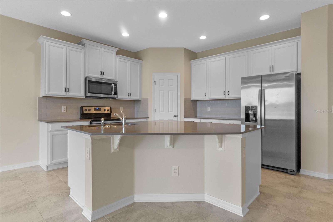
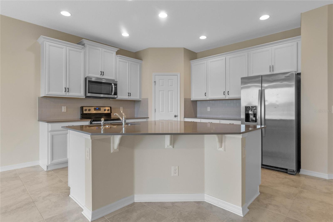
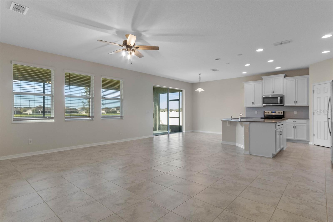

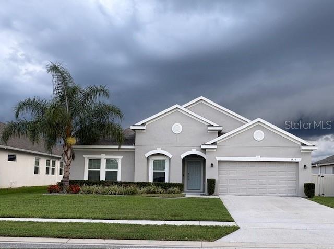
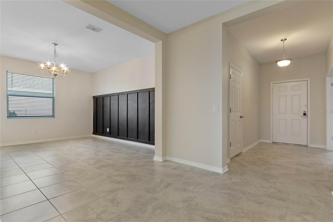
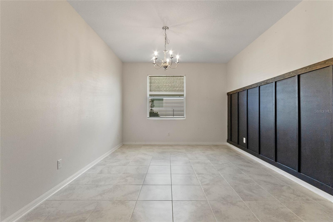
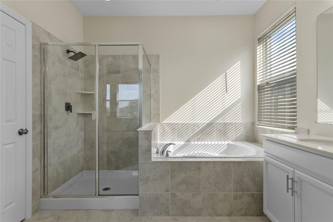
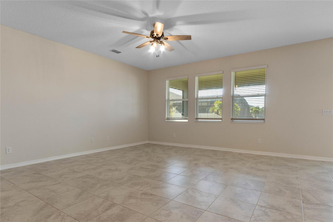

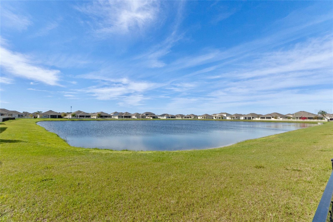

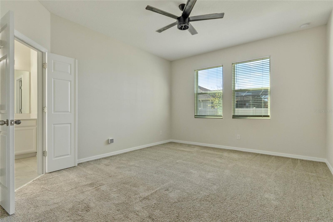


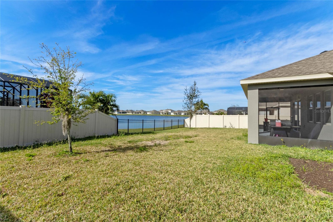
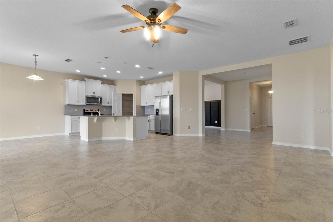
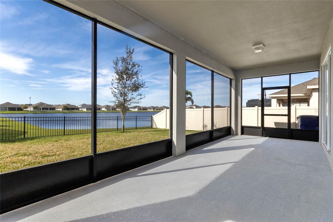
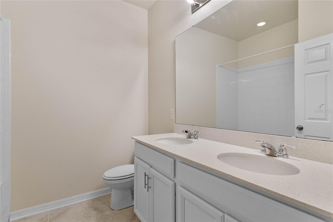
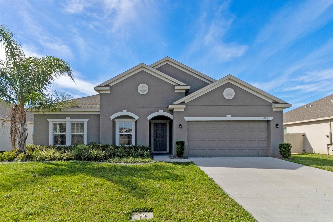

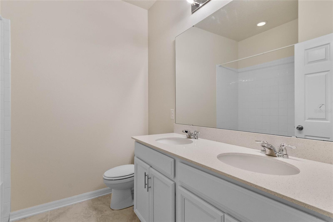
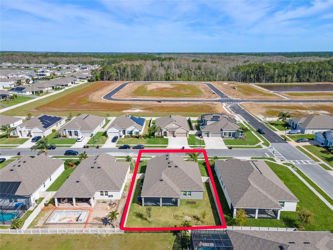
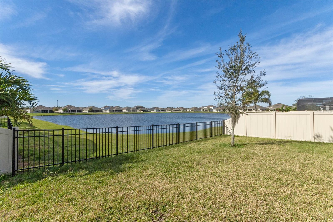
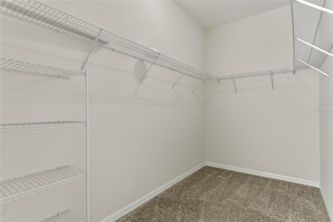
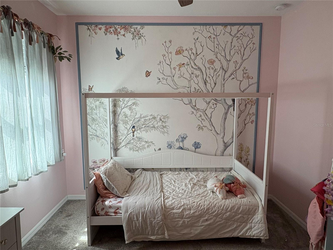

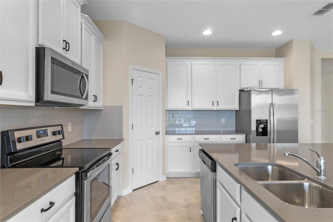

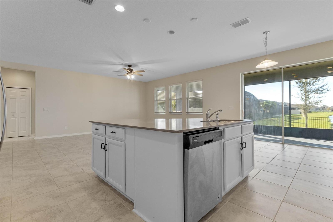

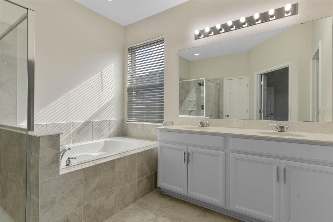
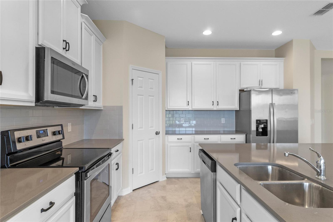

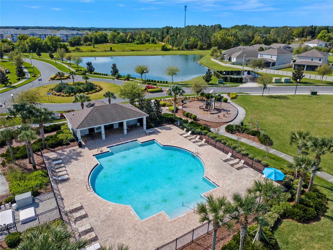
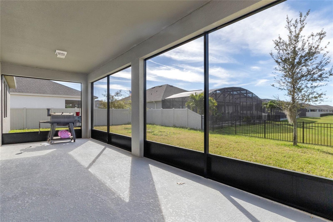


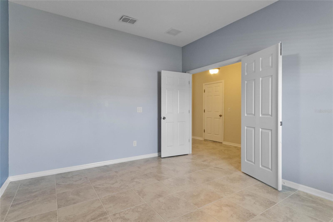
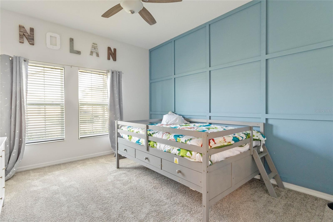
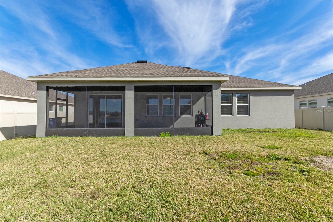
Active
5423 MANCHESTER DR
$429,900
Features:
Property Details
Remarks
ASSUMABLE FHA AT 2.625 %, application fee to lender is currently $1800. Current payment is 2251.00. Come see this beautiful home with pond view. The Amelia Plan at Lancaster Park East is a charming one-story home with three bedrooms, two baths, den with double doors and a two-car garage. This home offers an open floor plan with great room, breakfast nook, and kitchen with oversized island and walk-in pantry. This plan also includes a master bath with dual sinks, separated shower and garden tub and a walk-in closet. This plan includes separate dining room, den/optional fourth bedroom, and inside laundry room. Lancaster Park East features a family-friendly lifestyle with ommunity’s pool and cabana, as well as parks and tot lots, Great square footage for a single-story home. Has been occupied since new by the current owner. This home is large and the formal dining could be used to make an additional bedroom. The eat in space in the kitchen houses a full size dining table. Kitchen cabinets are wood and all white with Top trim, solid surface counter tops and stainless color appliances. Split bedroom plan. Fully fenced yard with pond view, no rear neighbors. This home has just had the exterior professionally painted.
Financial Considerations
Price:
$429,900
HOA Fee:
260
Tax Amount:
$5512
Price per SqFt:
$191.41
Tax Legal Description:
LANCASTER PARK EAST PH 2 PB 27 PGS 87-92 LOT 169
Exterior Features
Lot Size:
8276
Lot Features:
Sidewalk
Waterfront:
No
Parking Spaces:
N/A
Parking:
Driveway, Garage Door Opener, On Street
Roof:
Shingle
Pool:
No
Pool Features:
N/A
Interior Features
Bedrooms:
3
Bathrooms:
2
Heating:
Central, Electric, Heat Pump
Cooling:
Central Air
Appliances:
Dishwasher, Disposal, Electric Water Heater, Microwave, Range, Refrigerator
Furnished:
No
Floor:
Carpet, Ceramic Tile
Levels:
One
Additional Features
Property Sub Type:
Single Family Residence
Style:
N/A
Year Built:
2019
Construction Type:
Block, Stucco
Garage Spaces:
Yes
Covered Spaces:
N/A
Direction Faces:
North
Pets Allowed:
No
Special Condition:
None
Additional Features:
Lighting, Sidewalk, Sliding Doors
Additional Features 2:
All lease restrictions must be verified by buyer or buyer's agent with the HOA, City, State and County
Map
- Address5423 MANCHESTER DR
Featured Properties