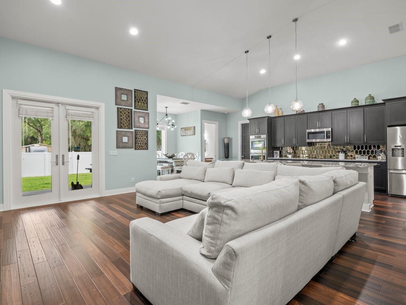
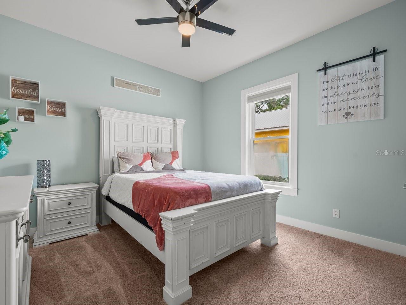
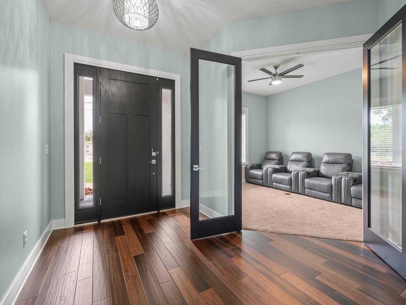
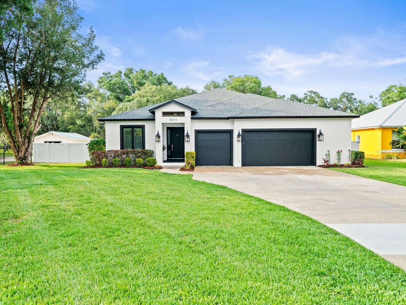
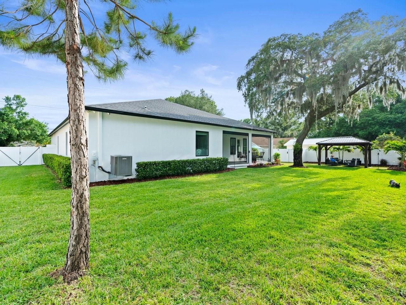
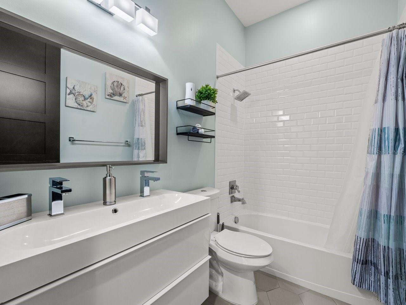
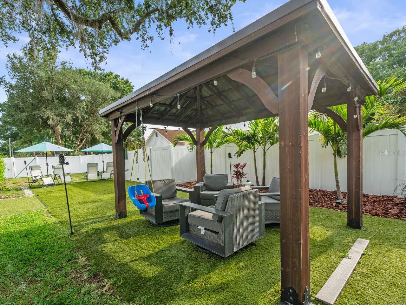
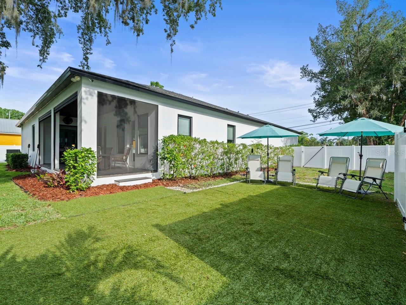
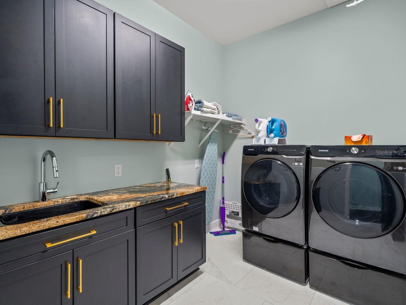
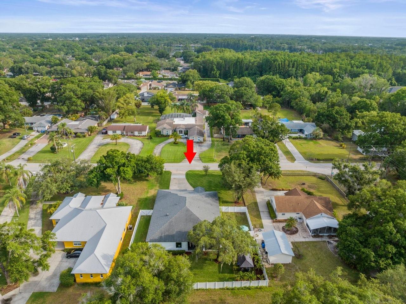
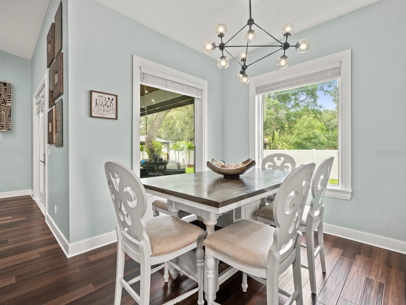
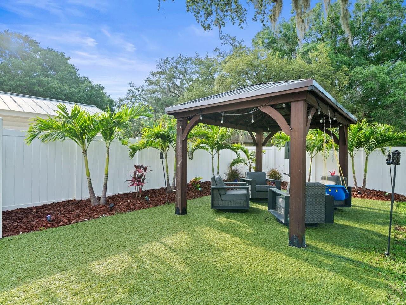
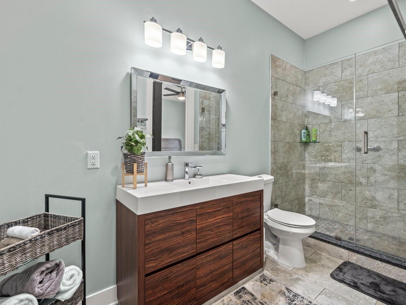
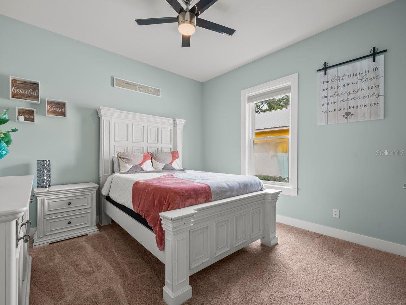
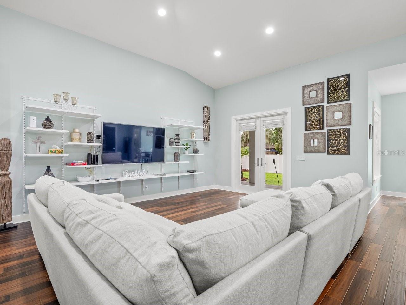
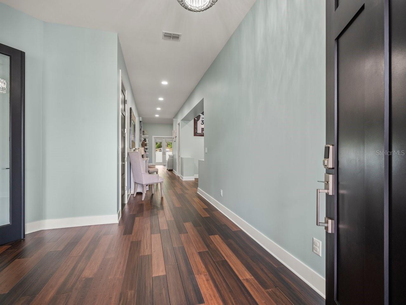
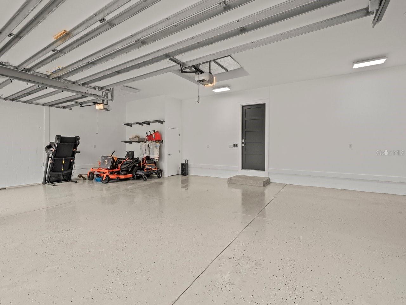
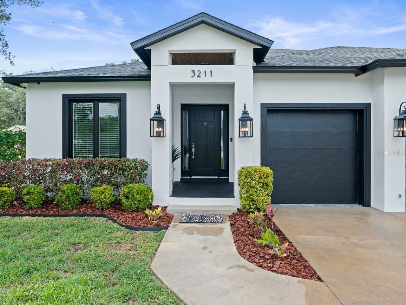
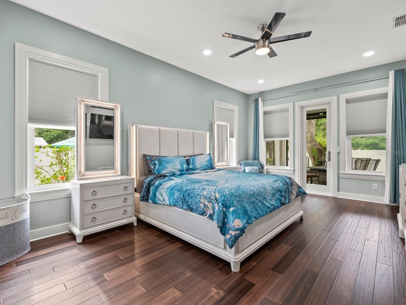
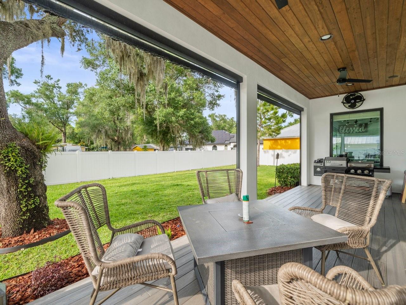
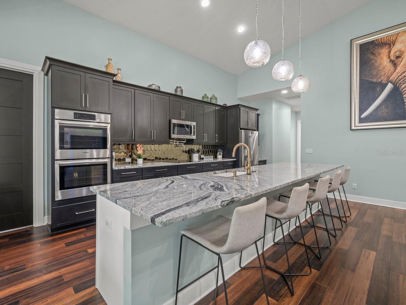
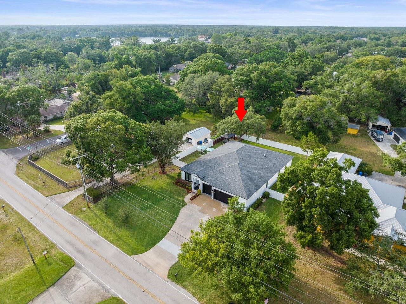
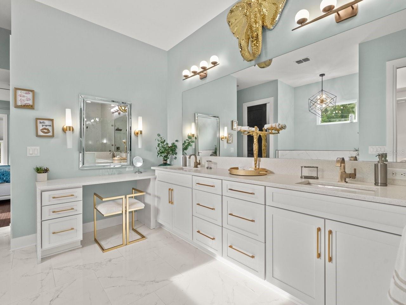
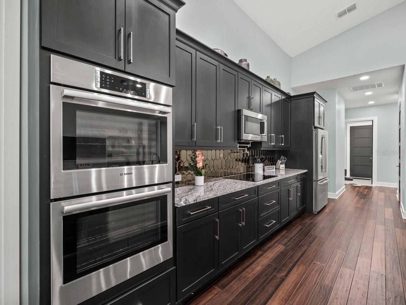
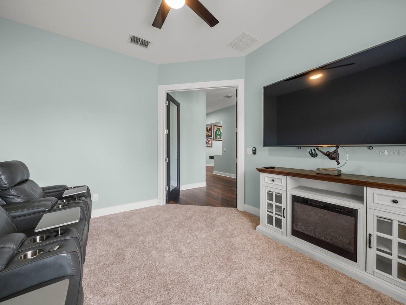
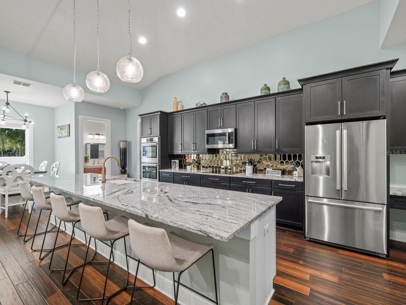
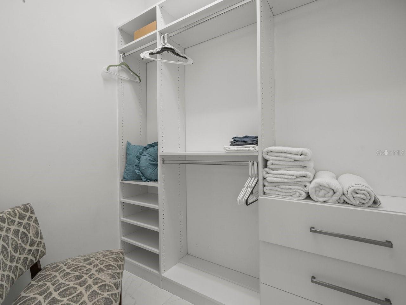
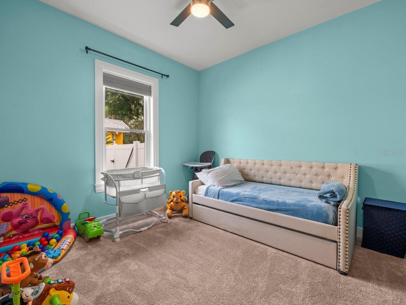
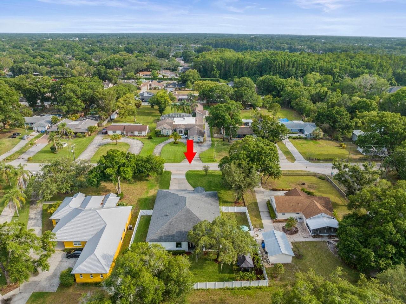
Active
3211 MORAN RD
$950,000
Features:
Property Details
Remarks
Built in 2018, this meticulously maintained 3,000+ sq ft estate offers 4 bedrooms, 3 bathrooms, and refined living on a .38-acre lot with a fully fenced ½ acre portion, thoughtfully designed for both comfort and style. From the moment you arrive, the home’s striking curb appeal and welcoming entryway set the tone for what awaits inside. Step through the front door to soaring ceilings, hardwood floors, and an open-concept floor plan ideal for entertaining. The gourmet kitchen is the centerpiece, featuring quartz countertops, a large island, premium cabinetry, stainless steel appliances, and a wine fridge. The spacious living and dining areas flow seamlessly, creating the perfect environment for everyday living and gatherings. The owner’s suite provides a private retreat, complete with a spa-inspired bathroom including dual vanities, jacuzzi tub, walk-in shower, and a generous walk-in closet. Additional bedrooms include a full guest suite, while a dedicated flex space, office, and media room offer even more versatility for today’s lifestyle. Outdoor living is elevated with an extended covered porch, gazebo, electric screen panels, and built-in Bluetooth speakers, creating the ultimate entertainment space. The oversized garage features tall ceilings, an insulated door, and abundant storage. Hurricane-rated windows and doors, a whole-home water softener, a regularly serviced air conditioning system, and a security camera system provide peace of mind and efficiency. This custom-built home was designed with energy efficiency in mind and includes so many upgrades and details they are too numerous to list. With dual side-gate access and a fenced ½ acre yard, this property blends privacy, luxury, and convenience. Perfectly situated in desirable North Carrollwood, you’ll be minutes from top-rated schools, shopping, dining, and major highways. Don’t miss the opportunity to own this newer-construction estate that defines modern Florida living.
Financial Considerations
Price:
$950,000
HOA Fee:
N/A
Tax Amount:
$11593.82
Price per SqFt:
$312.5
Tax Legal Description:
TRACT BEG 181 FT E OF SW COR OF NW 1/4 OF NE 1/4 OF NW 1/4 AND RUN N 190 FT E 100 FT S 190 FT AND W 100 FT TO POB LESS S 25 FT FOR R/W
Exterior Features
Lot Size:
16500
Lot Features:
N/A
Waterfront:
No
Parking Spaces:
N/A
Parking:
N/A
Roof:
Shingle
Pool:
No
Pool Features:
N/A
Interior Features
Bedrooms:
4
Bathrooms:
3
Heating:
Central
Cooling:
Central Air
Appliances:
Bar Fridge, Built-In Oven, Cooktop, Dishwasher, Disposal, Dryer, Electric Water Heater, Exhaust Fan, Microwave, Washer, Water Softener, Wine Refrigerator
Furnished:
No
Floor:
Bamboo, Carpet, Hardwood, Tile
Levels:
One
Additional Features
Property Sub Type:
Single Family Residence
Style:
N/A
Year Built:
2018
Construction Type:
Concrete, Stucco
Garage Spaces:
Yes
Covered Spaces:
N/A
Direction Faces:
South
Pets Allowed:
No
Special Condition:
None
Additional Features:
French Doors, Lighting
Additional Features 2:
N/A
Map
- Address3211 MORAN RD
Featured Properties