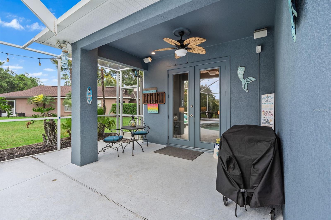
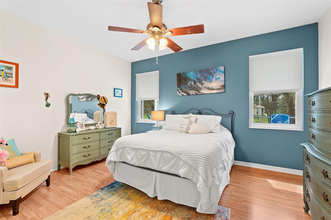
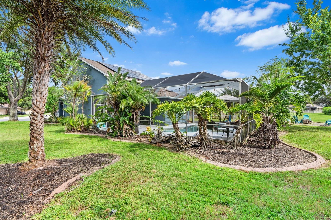
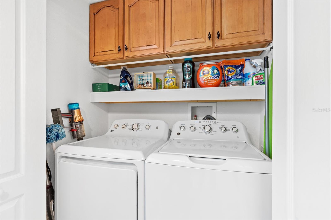
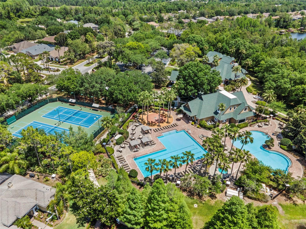
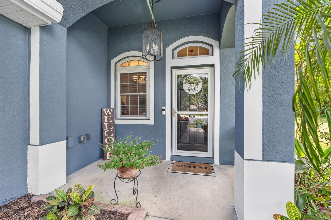
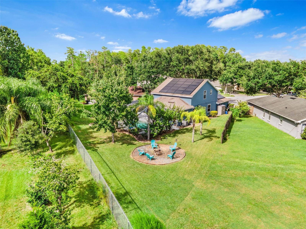
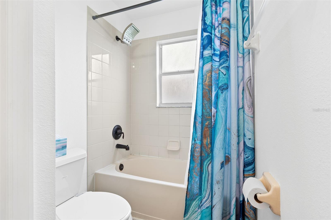
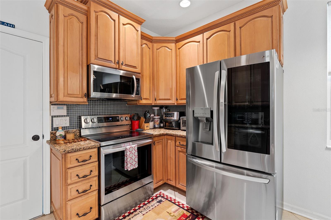
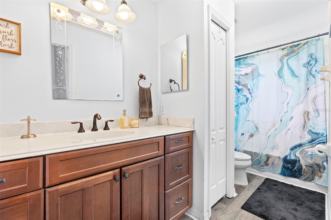
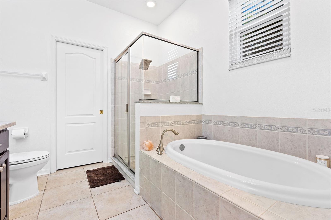
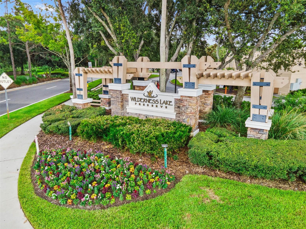
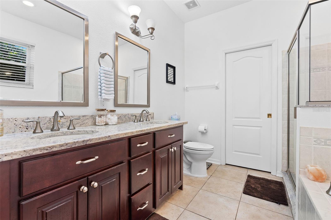
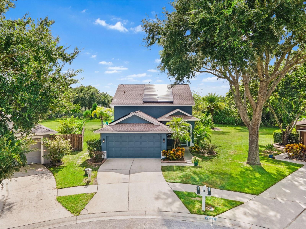
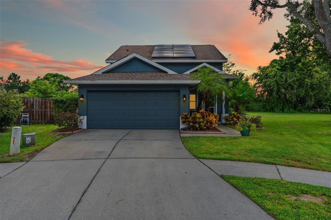
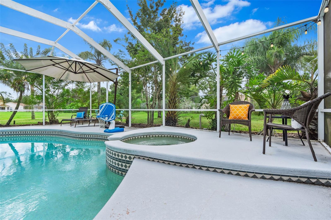
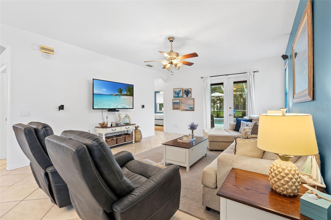
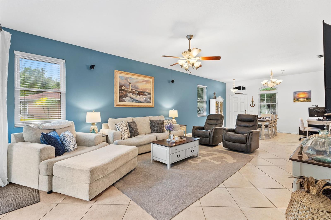
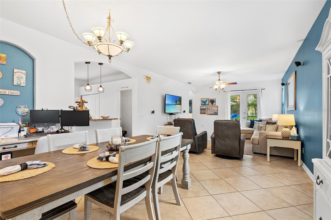
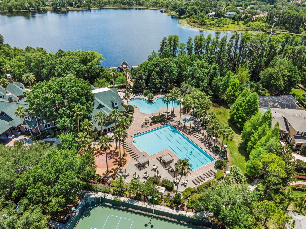
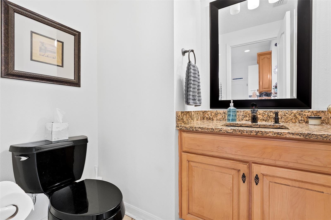
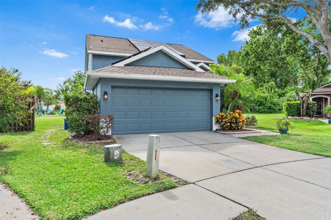
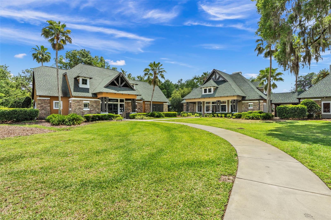
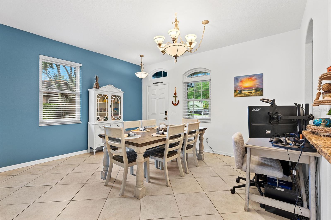
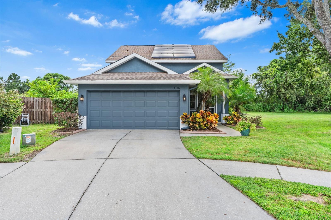
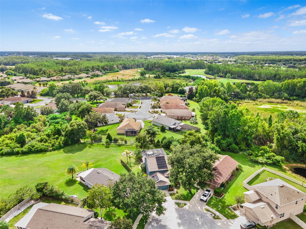
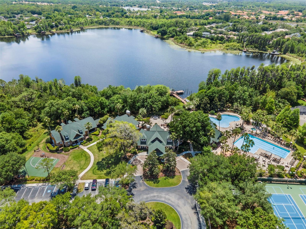
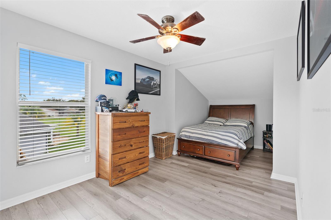
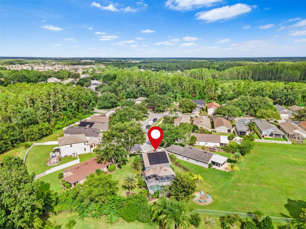
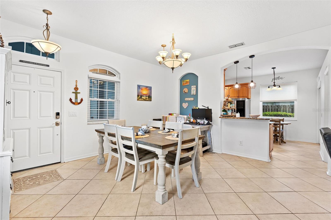
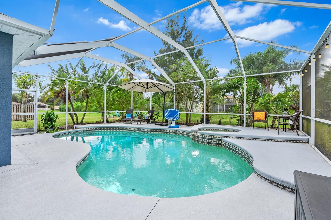
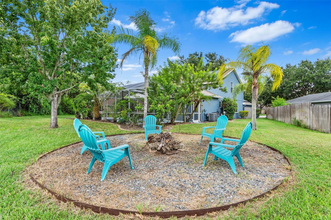
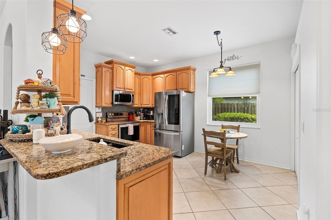
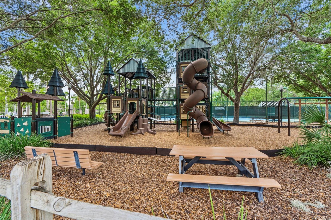
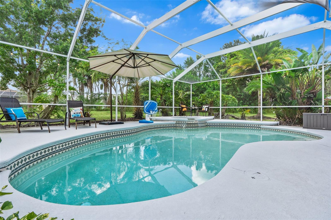
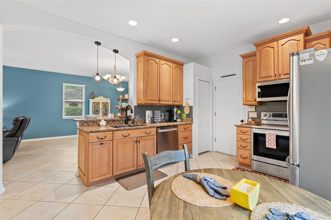
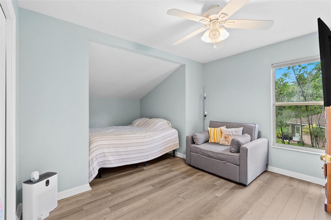
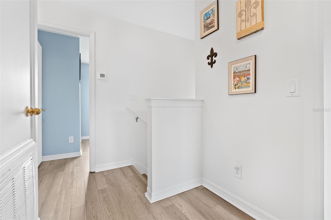
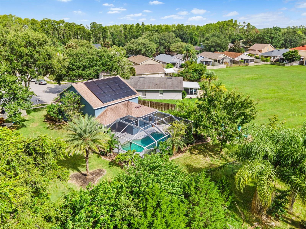
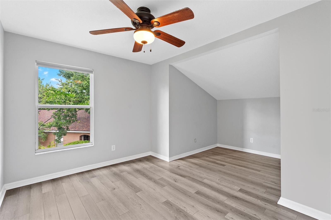
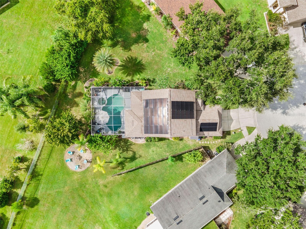
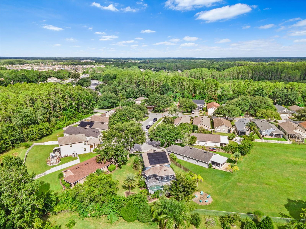
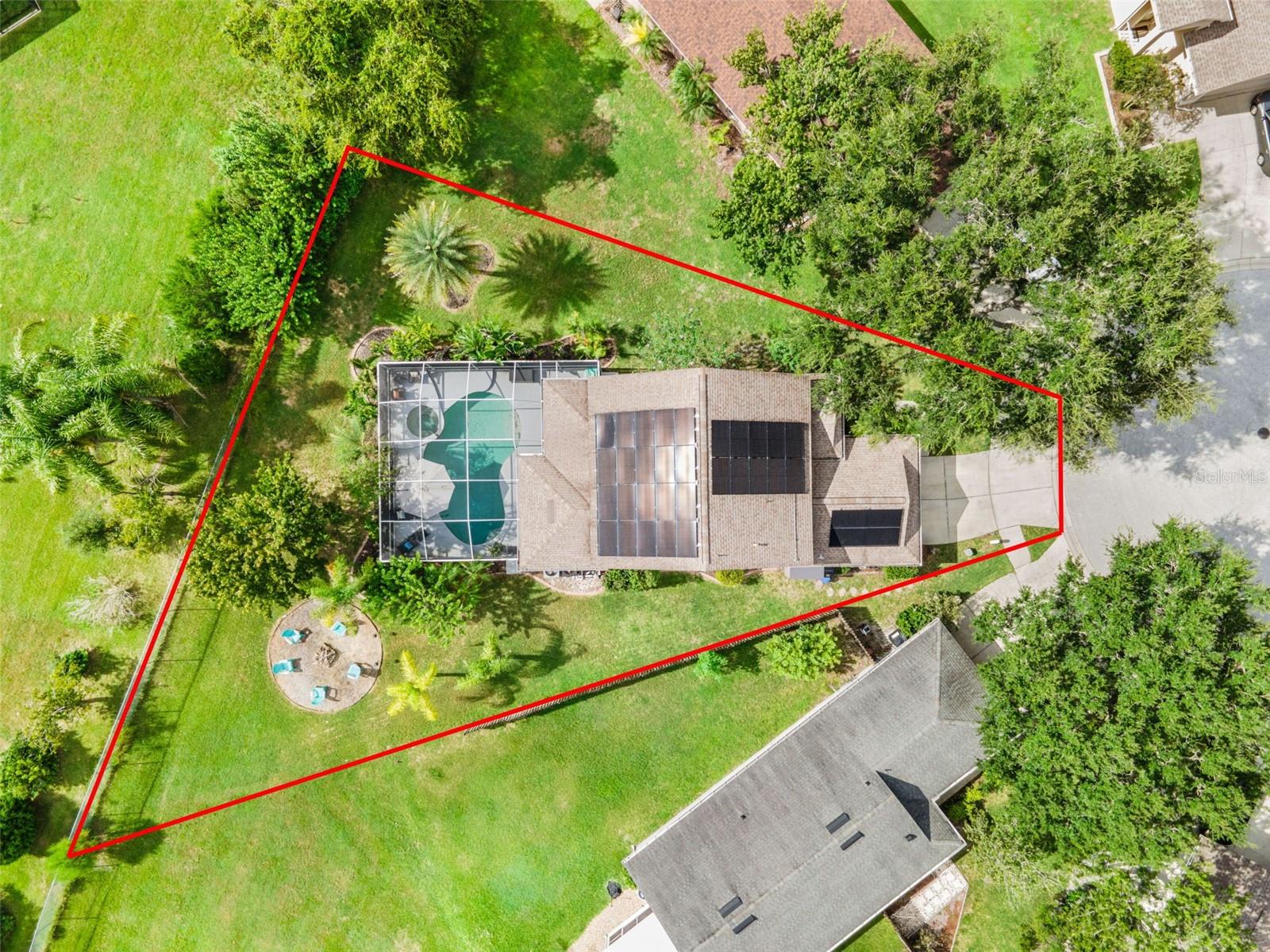
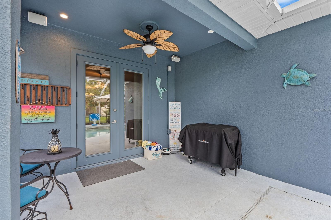
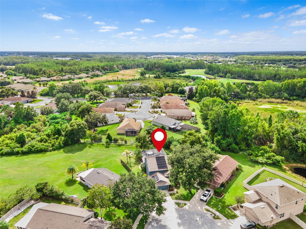
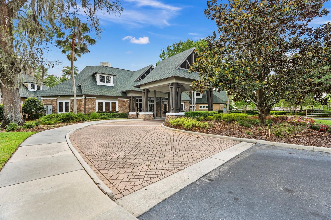
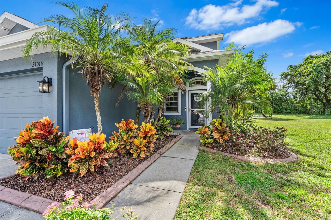
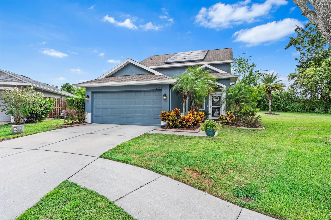
Active
21014 FOLLENSBY CT
$478,990
Features:
Property Details
Remarks
NEW PRICE!! Don’t miss this stunning home in the Wilderness Lake Preserve community. This 4-bedroom, 2.5-bathroom pool home on a quiet cul-de-sac features a split floor plan with the owner’s retreat on the main level and three additional bedrooms upstairs. The open-concept kitchen, dining, and living areas flow seamlessly, and an oversized two-car garage provides ample storage. Upgrades include a newer roof, HVAC, fresh exterior and interior paint (including the pool deck), and new flooring throughout the stairs and second floor—no carpet. Outside, enjoy a resort-style backyard with a heated salt water pool and spa, a screened, recently updated enclosure, a covered seating area, and a large backyard with a fire pit and gathering space—perfect for entertaining. Enjoy a lodge with year-round events, two pools, a fitness center, a nature center, lake access for kayaking and fishing, and multiple play areas. The home is in a great school district and close to shopping, restaurants, and entertainment. The shown tax amount already includes the CDD fees. Schedule your showing today.
Financial Considerations
Price:
$478,990
HOA Fee:
256
Tax Amount:
$6591.84
Price per SqFt:
$265.66
Tax Legal Description:
WILDERNESS LAKE PRESERVE - PHASE I PB 43 PG 001 BLOCK O LOT 7
Exterior Features
Lot Size:
7674
Lot Features:
Cul-De-Sac, Sidewalk, Paved
Waterfront:
No
Parking Spaces:
N/A
Parking:
Driveway, Garage Door Opener
Roof:
Shingle
Pool:
Yes
Pool Features:
In Ground, Salt Water, Screen Enclosure
Interior Features
Bedrooms:
4
Bathrooms:
3
Heating:
Central
Cooling:
Central Air
Appliances:
Dishwasher, Disposal, Dryer, Microwave, Range, Refrigerator, Washer, Water Softener
Furnished:
No
Floor:
Luxury Vinyl, Tile
Levels:
Two
Additional Features
Property Sub Type:
Single Family Residence
Style:
N/A
Year Built:
2003
Construction Type:
Block
Garage Spaces:
Yes
Covered Spaces:
N/A
Direction Faces:
East
Pets Allowed:
Yes
Special Condition:
None
Additional Features:
Balcony, French Doors, Garden, Private Mailbox, Rain Gutters, Sidewalk
Additional Features 2:
Buyer and buyer's agent are encouraged to verify leasing, community and HOA restrictions, guidelines and information.
Map
- Address21014 FOLLENSBY CT
Featured Properties