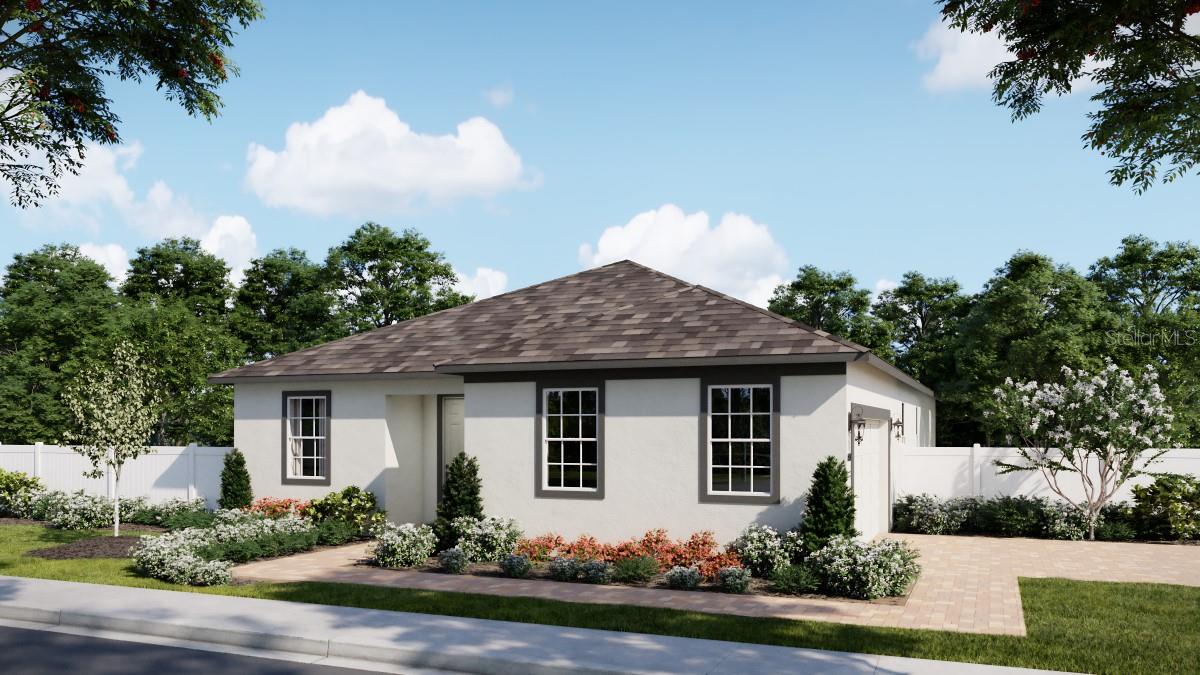
Active
5448 HANOVER SQUARE DR
$486,990
Features:
Property Details
Remarks
Under Construction. Introducing the stunning Miles plan with 9'4" ceilings—a thoughtfully designed new home offering the perfect blend of comfort and style. This open-concept layout features 4 spacious Bedrooms, 3 full Baths, and a side-entry 2-car Garage. The heart of the home is the expansive Great Room that flows seamlessly to a rear covered Lanai, ideal for entertaining or relaxing outdoors. The beautifully appointed kitchen shines with upgraded countertops, elegant cabinetry, stainless steel appliances, a pantry closet, and a central island perfect for gathering. The luxurious Primary Suite features an en-suite bath offering a large walk-in closet, adult-height vanity with dual sinks, and luxurious shower with wall tile surround and glass enclosure. A true must-see! Exterior includes attractive landscaping, and Brick paver driveway and lead walk providing great curb appeal. Future Community amenities will include pool, playground, cabana, dog park, walking trail, and access to nearby equestrian trail. The exciting new Brack Ranch Community is conveniently located near Shopping and Dining, with easy access to major thoroughfares.
Financial Considerations
Price:
$486,990
HOA Fee:
92.83
Tax Amount:
$496.98
Price per SqFt:
$231.35
Tax Legal Description:
BRACK RANCH PH 1 PB 35 PGS 20-25 LOT 62
Exterior Features
Lot Size:
8866
Lot Features:
Sidewalk, Paved
Waterfront:
No
Parking Spaces:
N/A
Parking:
Driveway, Garage Faces Side
Roof:
Shingle
Pool:
No
Pool Features:
N/A
Interior Features
Bedrooms:
4
Bathrooms:
3
Heating:
Central, Electric
Cooling:
Central Air
Appliances:
Dishwasher, Disposal, Microwave, Range
Furnished:
No
Floor:
Carpet, Ceramic Tile
Levels:
One
Additional Features
Property Sub Type:
Single Family Residence
Style:
N/A
Year Built:
2025
Construction Type:
Block, Stucco
Garage Spaces:
Yes
Covered Spaces:
N/A
Direction Faces:
North
Pets Allowed:
Yes
Special Condition:
None
Additional Features:
Sidewalk, Sliding Doors
Additional Features 2:
N/A
Map
- Address5448 HANOVER SQUARE DR
Featured Properties