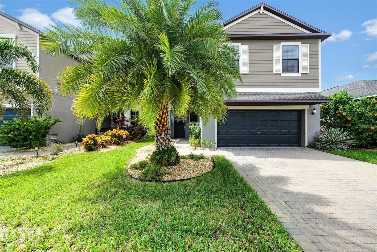
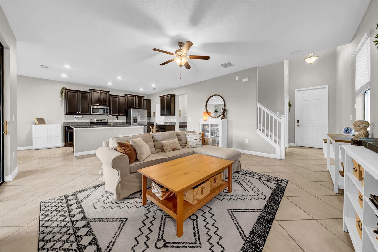
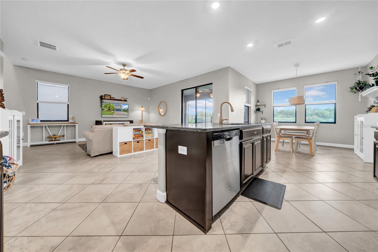
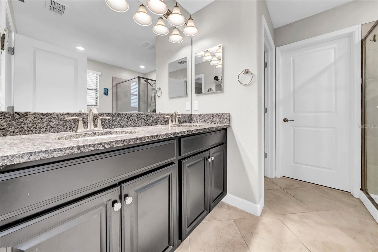
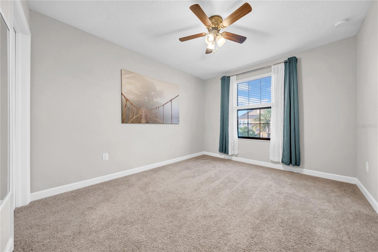
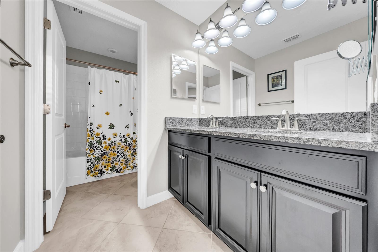
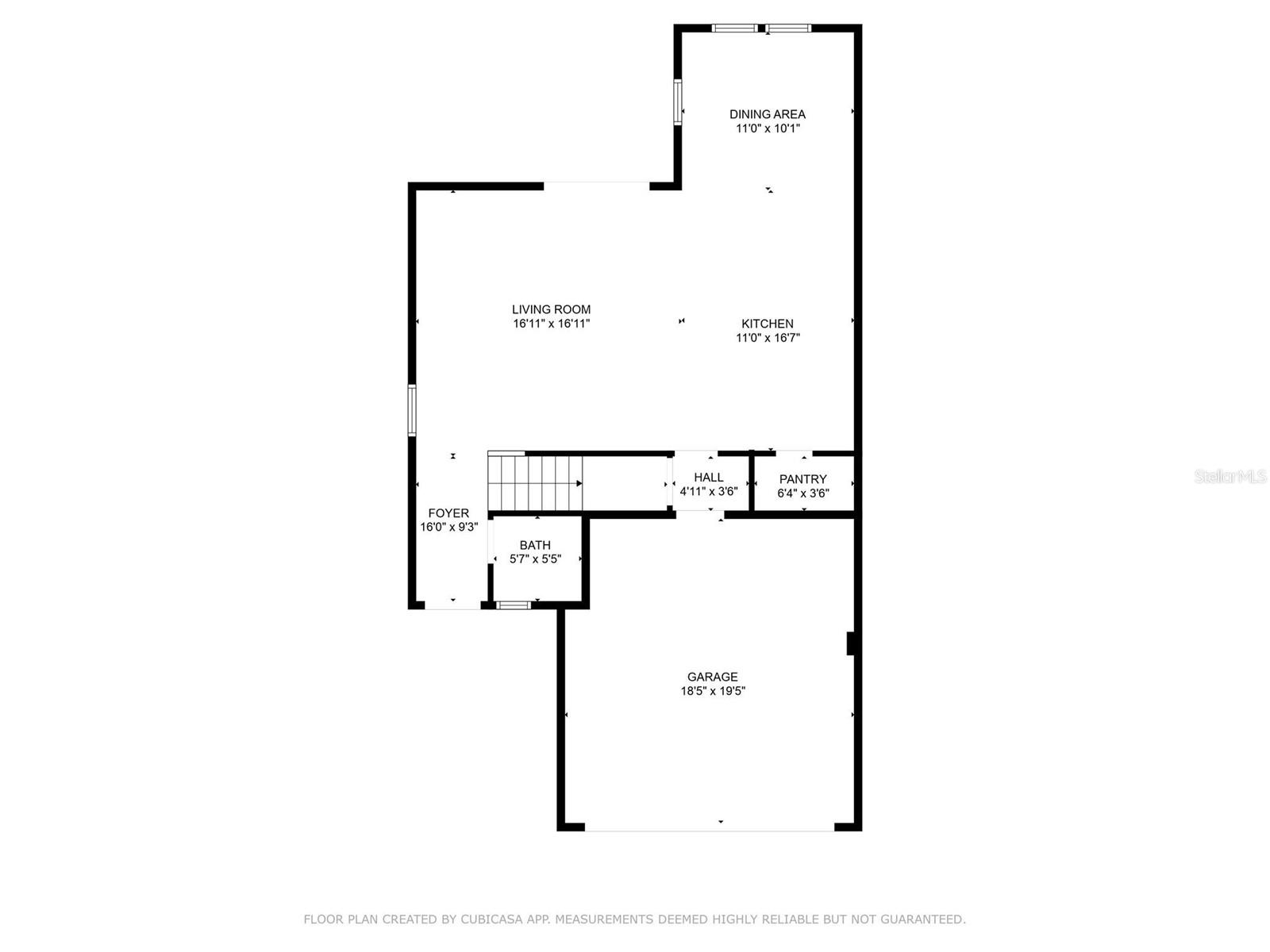
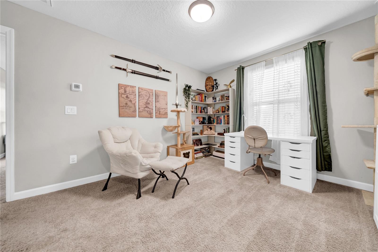
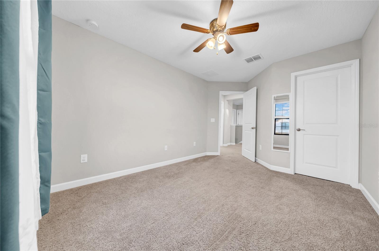
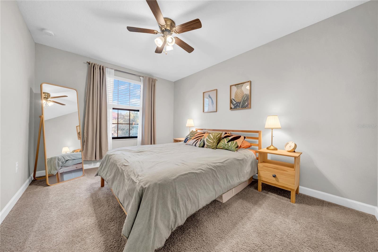
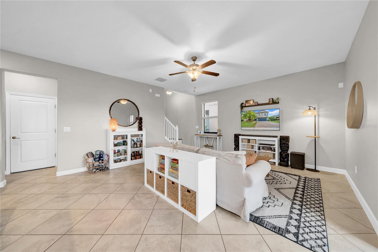
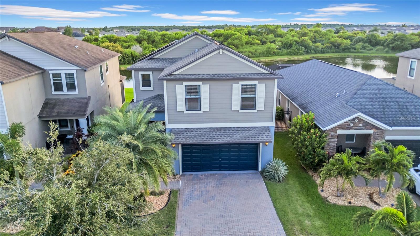
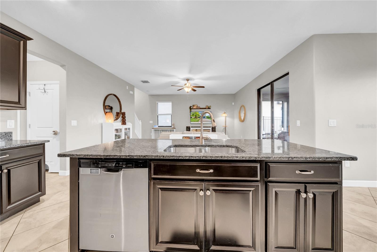
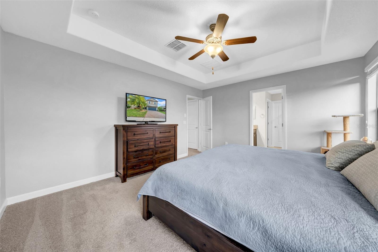
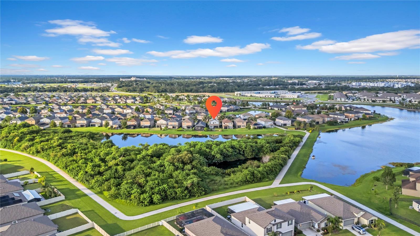
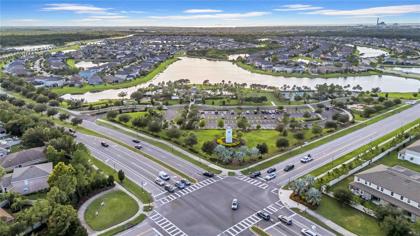
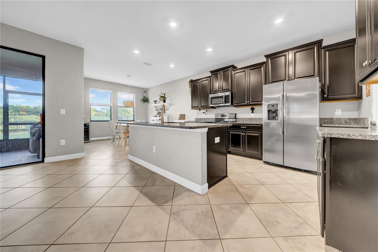
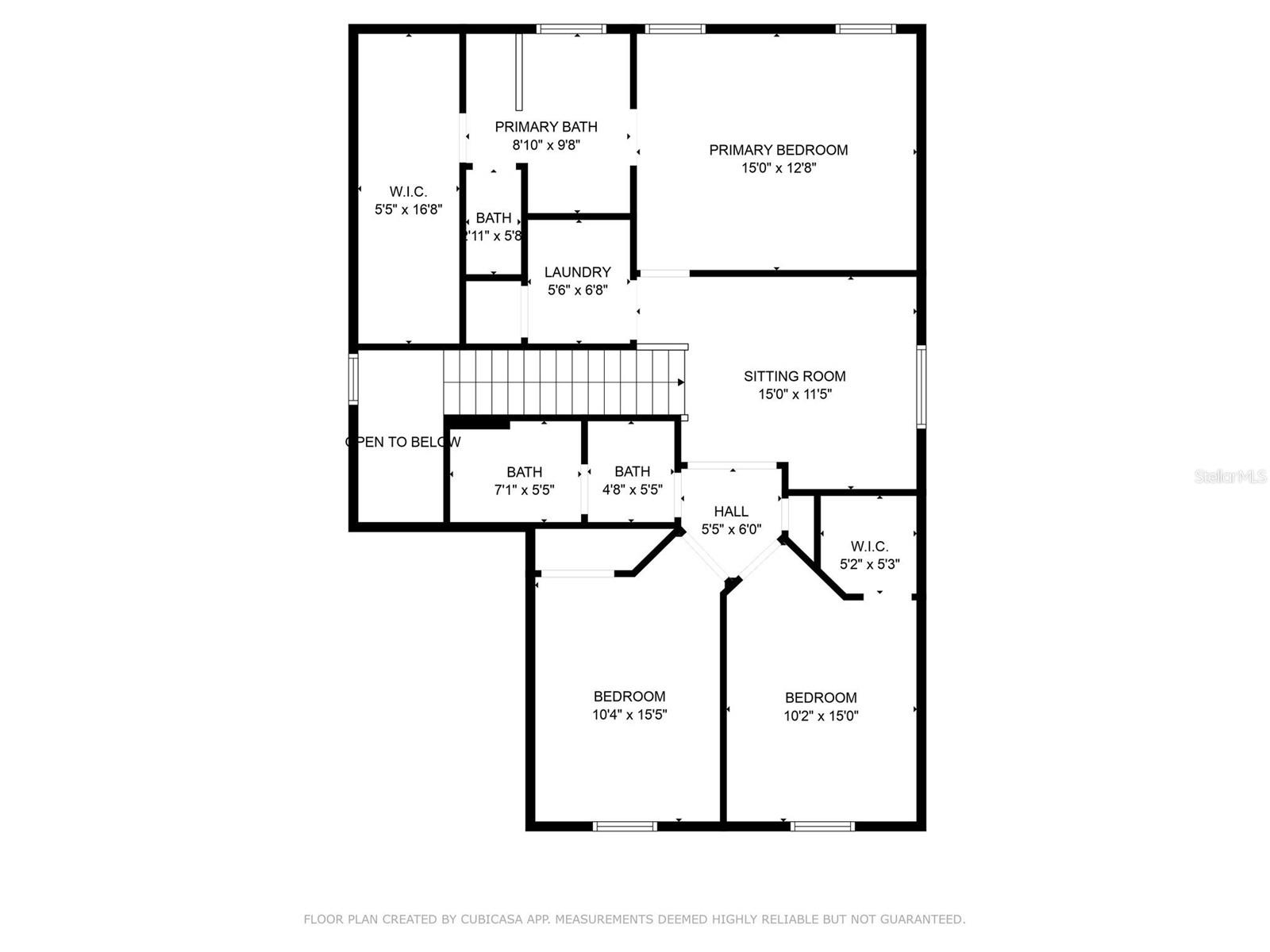
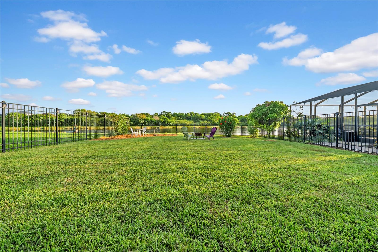
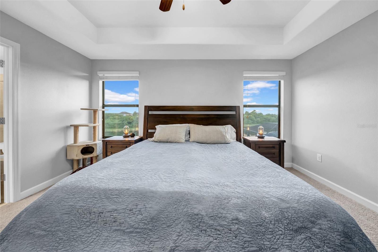
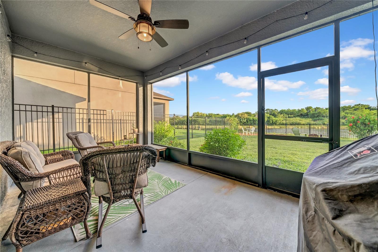
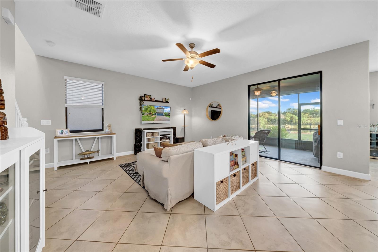
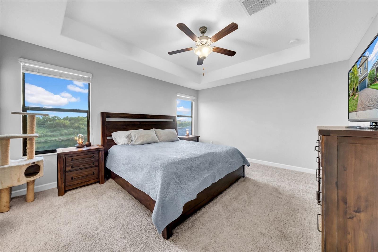
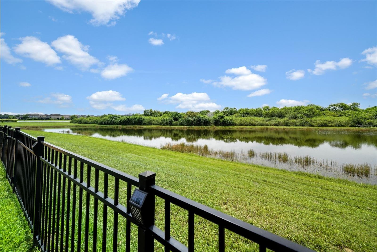
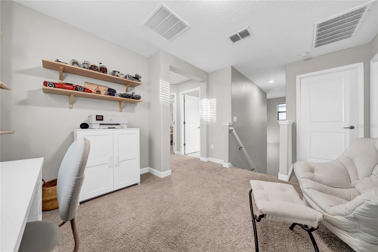
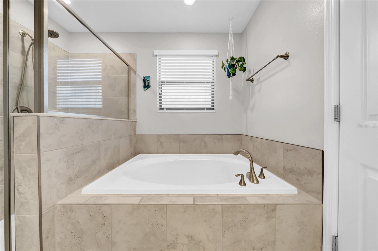
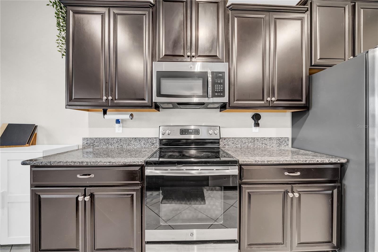
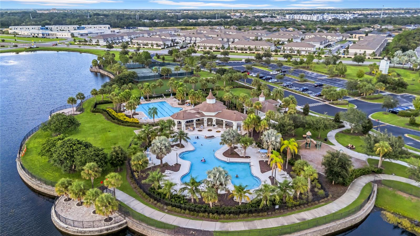
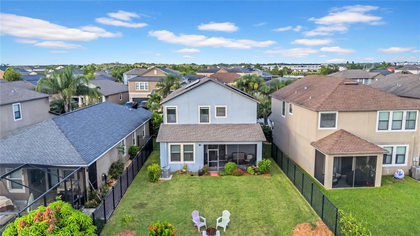
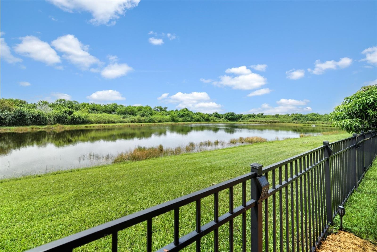
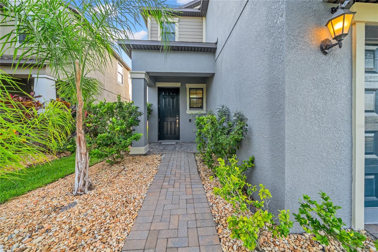
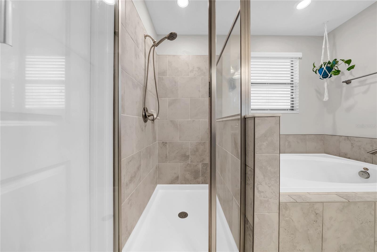
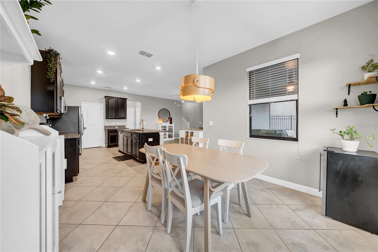
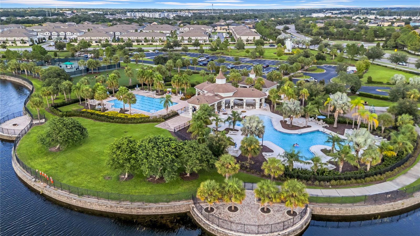
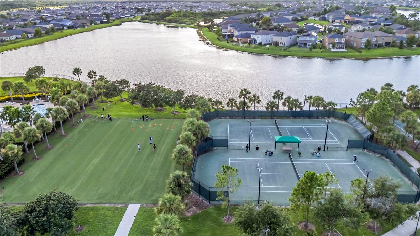
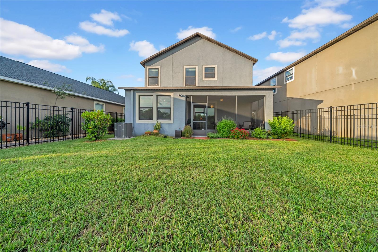
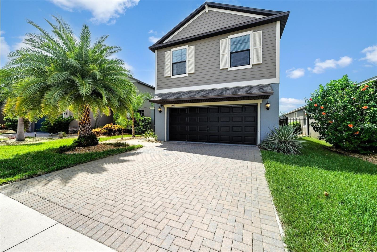
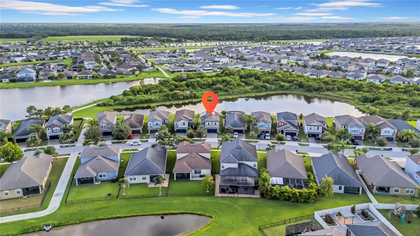
Active
10031 SAGE CREEK DR
$380,000
Features:
Property Details
Remarks
Welcome to this stunning home in the highly desirable Belmont community, offering modern living with energy efficiency and resort-style amenities. From the moment you arrive, the paver driveway and covered front porch create a warm and inviting curb appeal. Inside, soaring ceilings and an open-concept layout seamlessly connect the living, dining, and kitchen areas, perfect for entertaining and everyday living. The chef’s kitchen is a true showpiece with 42" espresso cabinetry, crown molding, granite countertops, a large island, stainless steel appliances, and a walk-in pantry. Upstairs, a versatile loft separates the spacious secondary bedrooms from the luxurious master suite, which features dual granite sinks, a garden tub, walk-in shower, and walk-in closet. The screened lanai overlooks a tranquil pond view with fruit trees and a fully fenced backyard, making it the perfect place to relax or entertain outdoors. Additional upgrades include a fully paid-off solar panel system, Nest thermostat, an invisible cable management system, Vivint security system, and extra garage storage for comfort and peace of mind. Belmont residents enjoy resort-style pools, tennis and basketball courts, dog parks, scenic walking and biking trails, fishing ponds, and close proximity to Publix, shopping, dining, and nearby beaches. This home is move-in ready and designed with both style and functionality in mind—don’t miss your chance to make it yours!
Financial Considerations
Price:
$380,000
HOA Fee:
158
Tax Amount:
$7329.63
Price per SqFt:
$192.11
Tax Legal Description:
BELMONT NORTH PHASE 2A LOT 5 BLOCK 31
Exterior Features
Lot Size:
5134
Lot Features:
Landscaped, Level, Sidewalk, Paved
Waterfront:
No
Parking Spaces:
N/A
Parking:
N/A
Roof:
Shingle
Pool:
No
Pool Features:
N/A
Interior Features
Bedrooms:
3
Bathrooms:
3
Heating:
Central
Cooling:
Central Air
Appliances:
Dishwasher, Disposal, Dryer, Microwave, Range, Refrigerator, Washer
Furnished:
No
Floor:
Carpet, Ceramic Tile
Levels:
Two
Additional Features
Property Sub Type:
Single Family Residence
Style:
N/A
Year Built:
2018
Construction Type:
Stucco, Frame
Garage Spaces:
Yes
Covered Spaces:
N/A
Direction Faces:
Northeast
Pets Allowed:
Yes
Special Condition:
None
Additional Features:
Hurricane Shutters, Sidewalk, Sliding Doors, Sprinkler Metered
Additional Features 2:
Short-Term rentals are restricted
Map
- Address10031 SAGE CREEK DR
Featured Properties