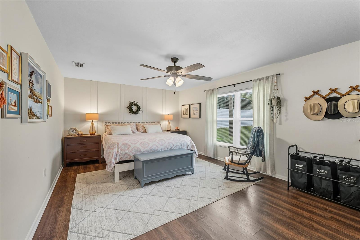
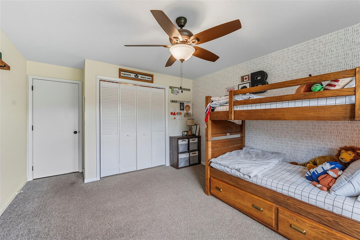
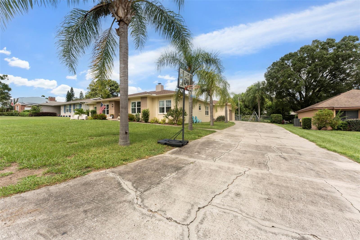
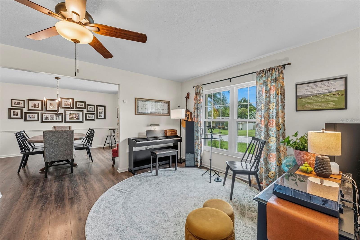
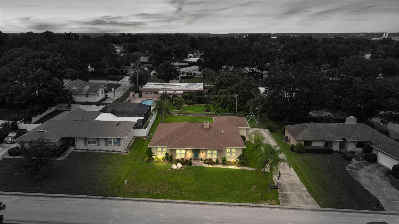
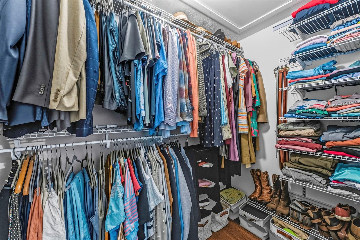
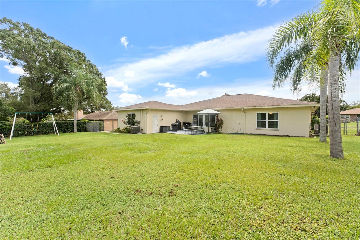

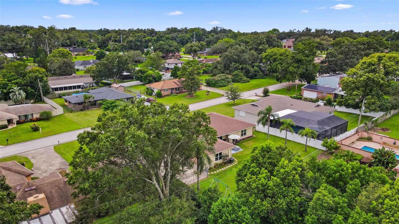
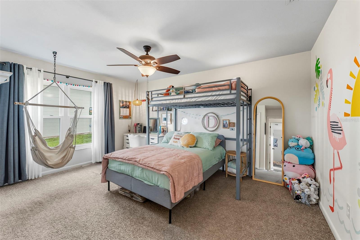
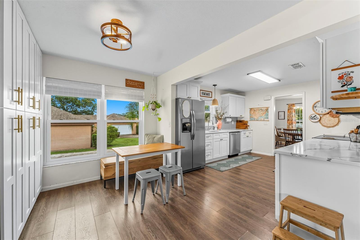
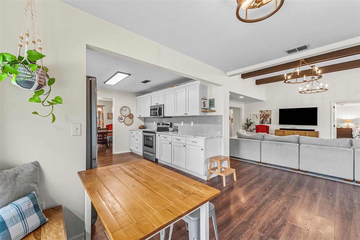
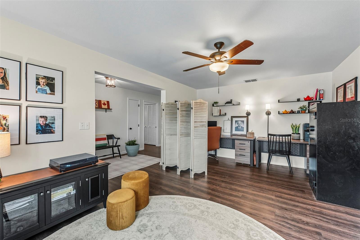
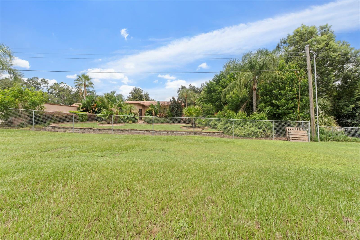
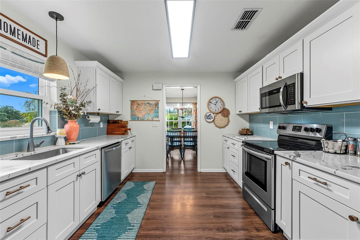
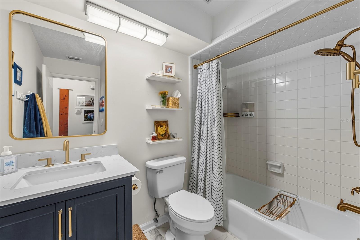
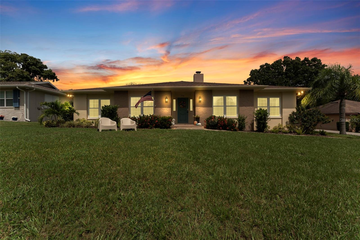
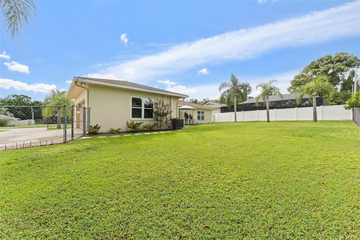
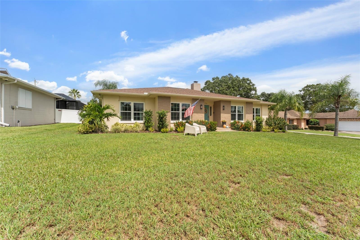
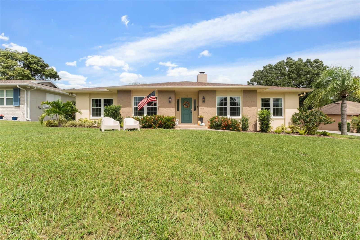
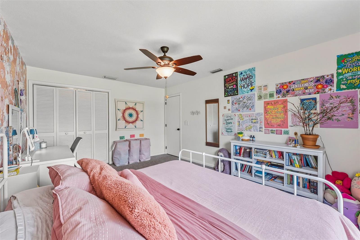

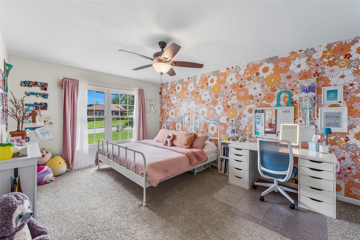
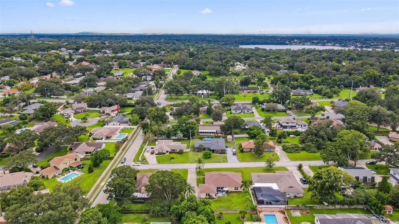
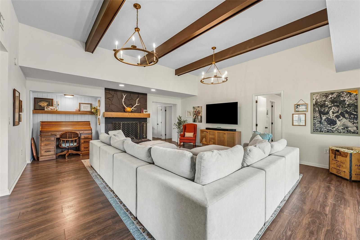
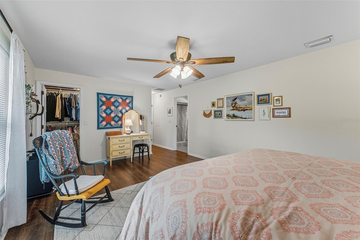
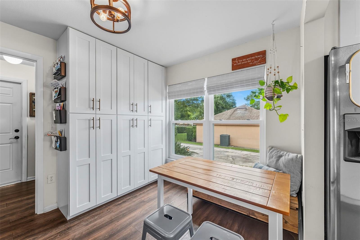
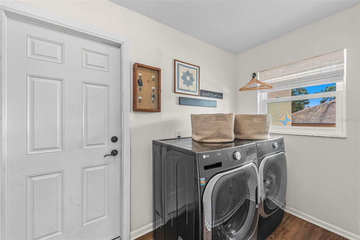
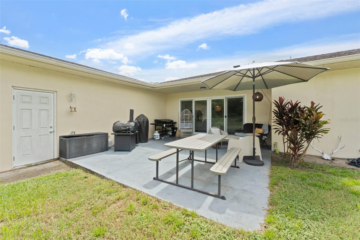
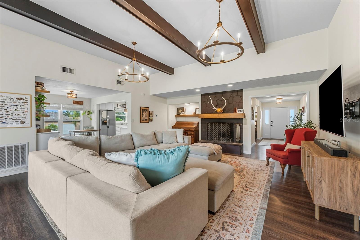
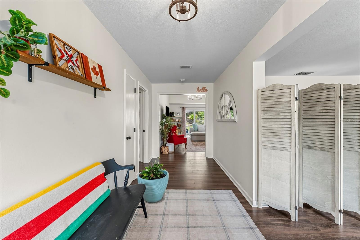
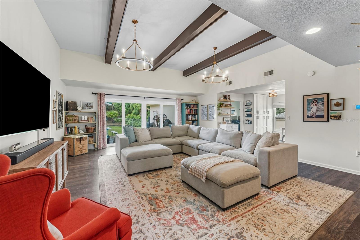
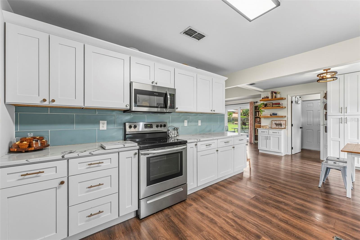
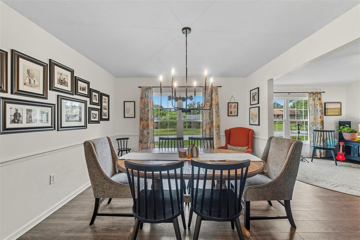
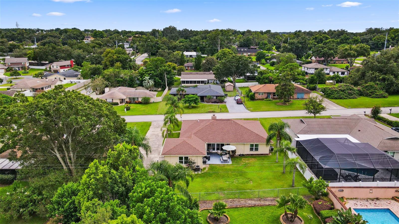
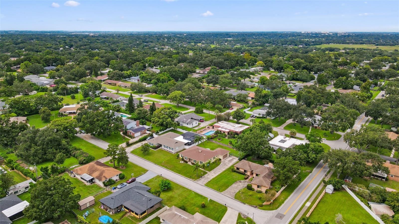
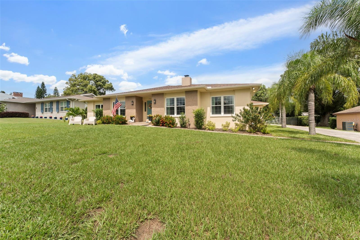
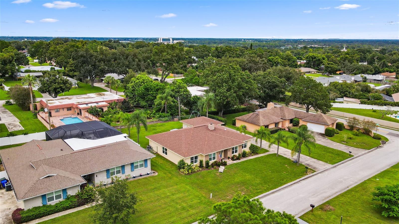
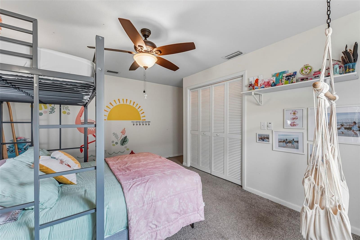
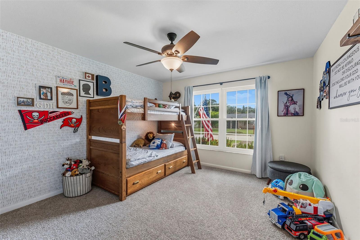
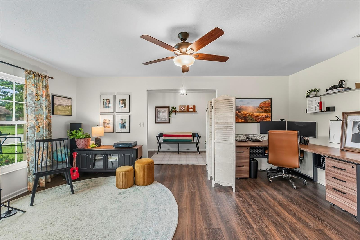
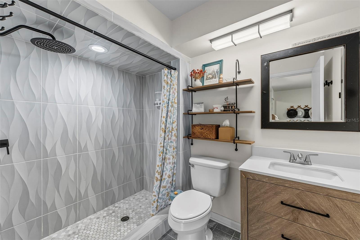
Active
1736 WILSHIRE CT
$478,000
Features:
Property Details
Remarks
$5,000 seller credit available! 1% lender credit available! Spacious 4 bedroom 2 bathroom home in South Lakeland, move in ready with no HOA and an oversized yard. The home opens with an expansive foyer and a flex space that can serve as a living room or home office, along with a bright dining room featuring a large window. The kitchen is beautifully updated with quartz countertops, tile backsplash, newer stainless steel appliances and a sunny eat in area. The family room is designed for comfort and entertaining with a cozy wood burning fireplace, bar area and wood beam ceilings. The split bedroom plan includes an owner’s suite with a walk in closet, accent wall and updated bathroom, while three additional bedrooms include carpet and ceiling fans installed in 2021. The interior also features an inside laundry room with new cabinets and sliding glass doors leading to a private patio and landscaped backyard. Major updates include all new impact windows and sliding glass doors in 2024, new laminate flooring, light fixtures, ceiling fans, window blinds and interior and exterior paint in 2021, roof replaced in 2019, garage door opener and duct work in 2021, side garage entry door in 2022, gutters and downspouts in 2021 and two new AC units in 2021. This home combines modern updates, generous living space and outdoor privacy and is truly a must see.
Financial Considerations
Price:
$478,000
HOA Fee:
N/A
Tax Amount:
$5500.75
Price per SqFt:
$189.16
Tax Legal Description:
KNIGHTS GLEN PB 63 PG 26 LOT 23
Exterior Features
Lot Size:
12998
Lot Features:
N/A
Waterfront:
No
Parking Spaces:
N/A
Parking:
N/A
Roof:
Shingle
Pool:
No
Pool Features:
N/A
Interior Features
Bedrooms:
4
Bathrooms:
2
Heating:
Central
Cooling:
Central Air
Appliances:
Dishwasher, Microwave, Range, Refrigerator
Furnished:
No
Floor:
Carpet, Vinyl
Levels:
One
Additional Features
Property Sub Type:
Single Family Residence
Style:
N/A
Year Built:
1978
Construction Type:
Block, Stucco
Garage Spaces:
Yes
Covered Spaces:
N/A
Direction Faces:
South
Pets Allowed:
No
Special Condition:
None
Additional Features:
Rain Gutters, Sliding Doors
Additional Features 2:
Buyer and buyer agent to verify
Map
- Address1736 WILSHIRE CT
Featured Properties