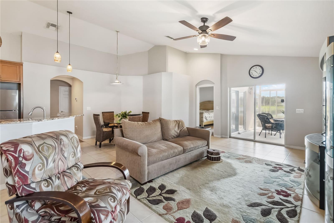
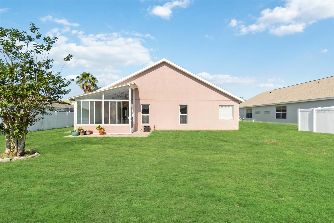
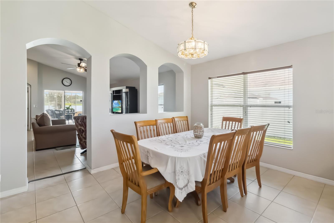
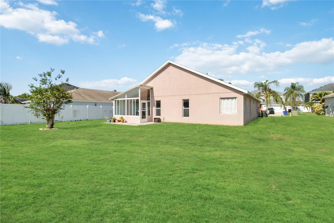
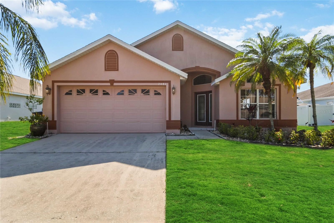
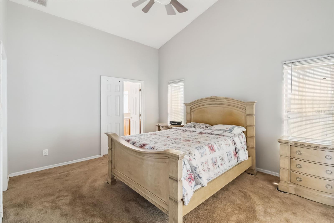
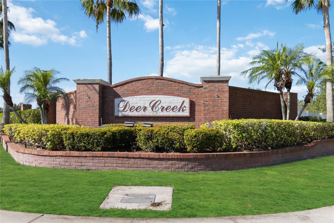
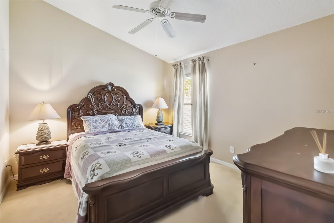
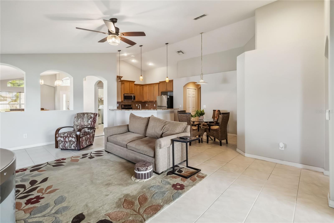
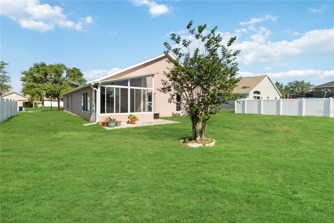
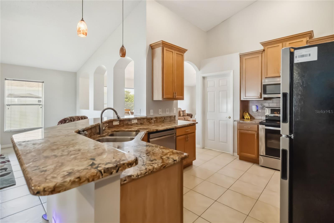
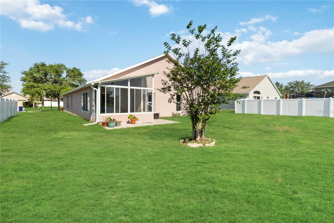
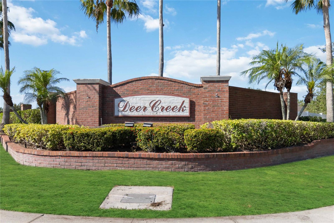
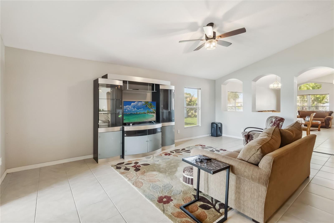
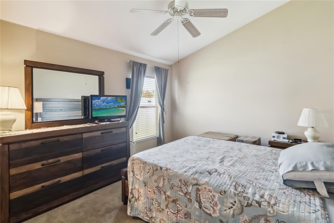
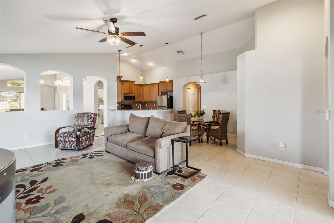
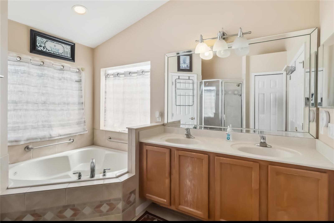
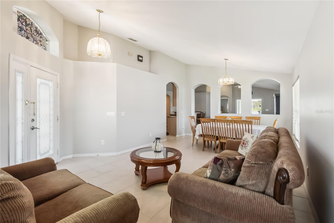
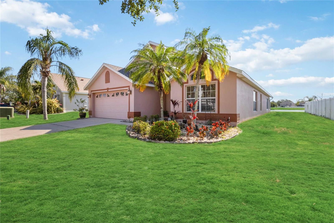
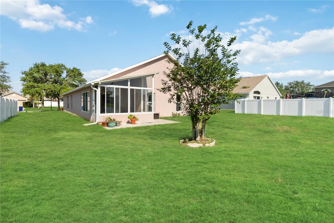
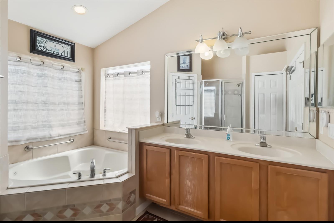
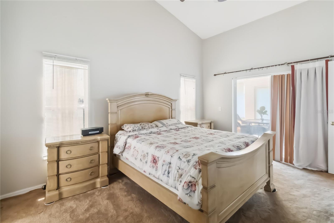
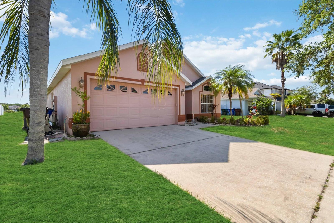
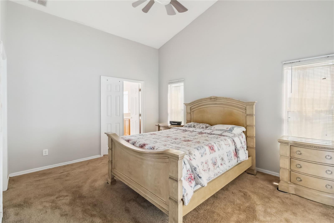
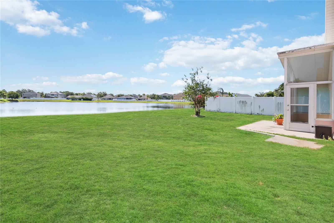
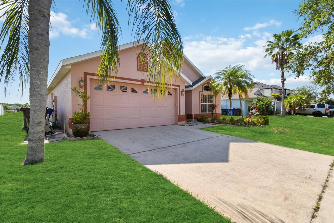
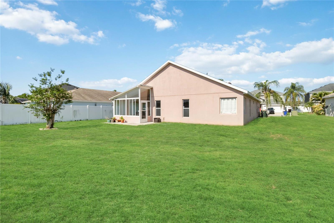
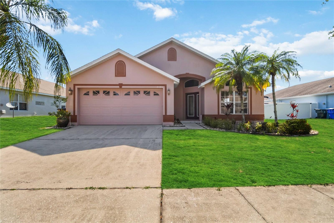
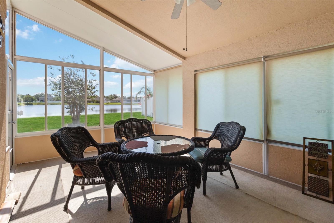
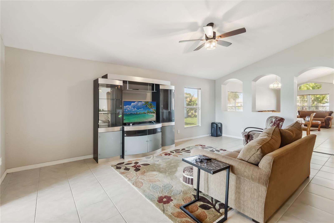
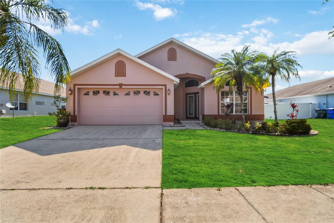
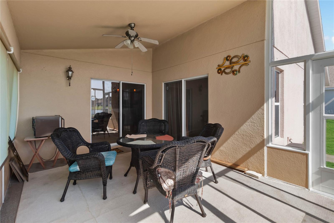
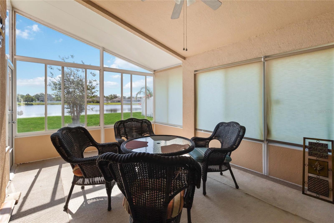
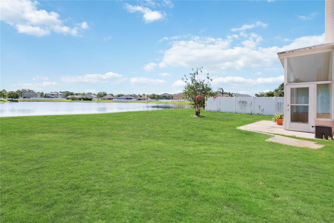
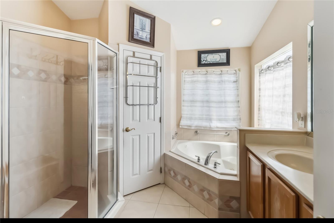
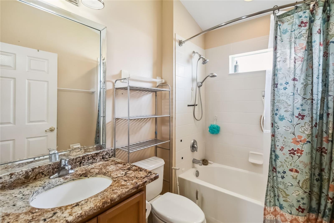
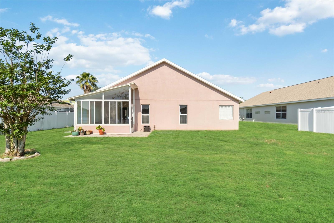
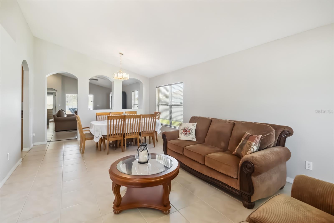
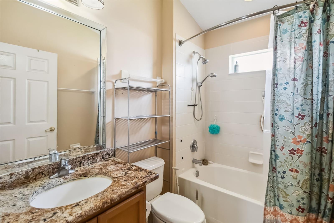
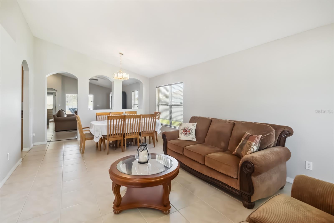
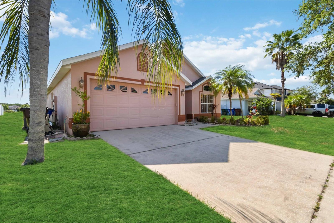
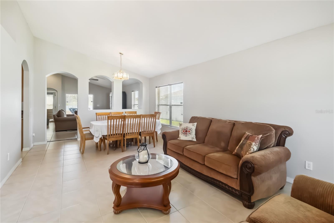
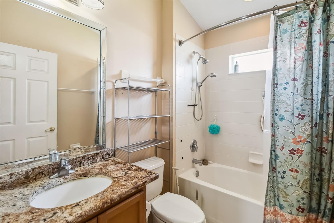
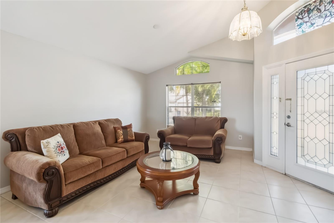
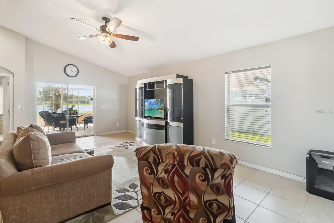
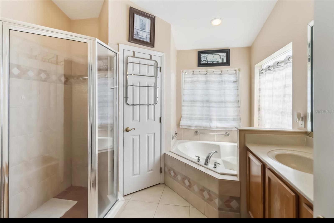
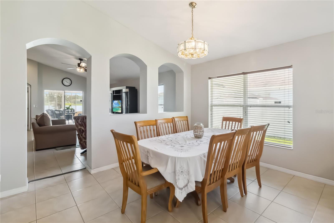
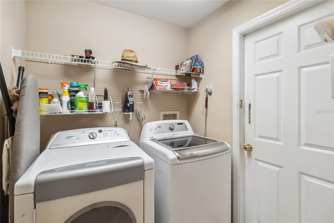
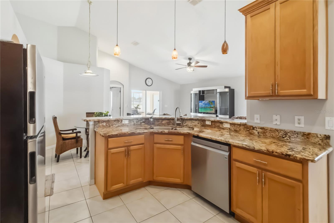
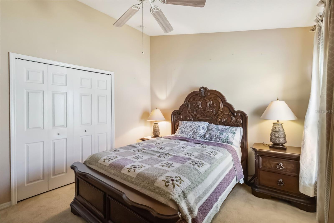
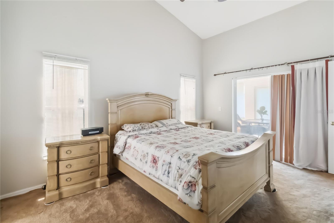
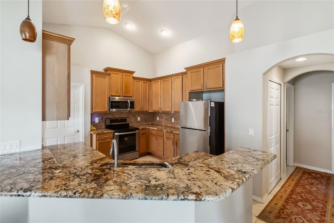
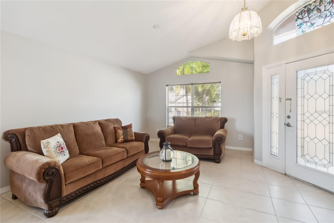
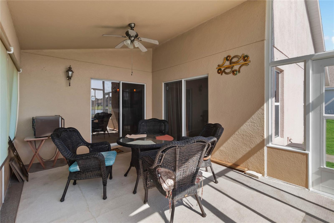
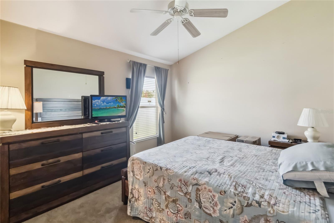
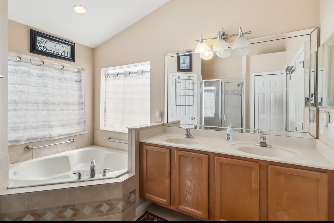
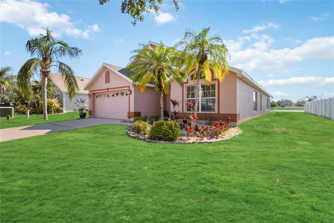
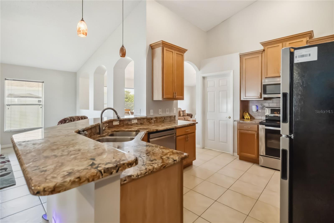
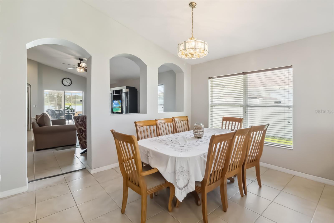
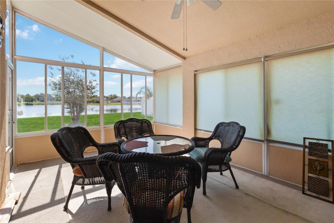
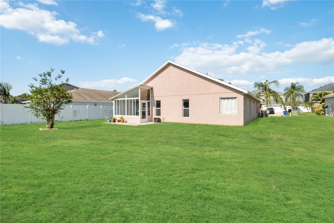
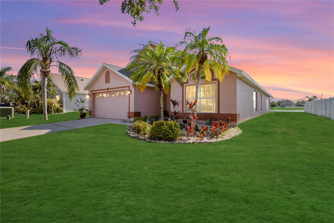
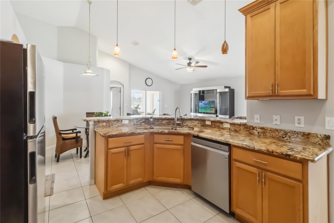
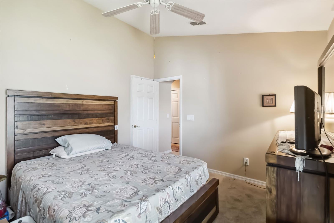
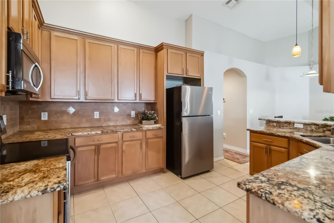
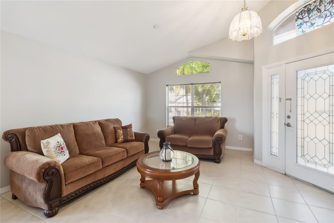
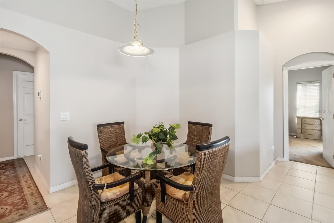
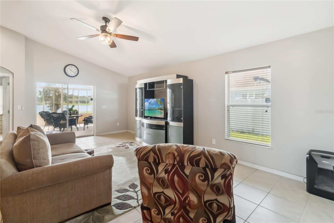
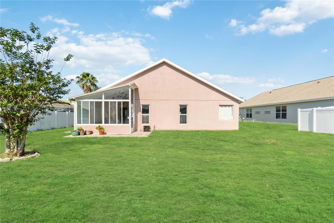
Active
2481 DEER CREEK BLVD
$359,000
Features:
Property Details
Remarks
Premium Lot! NEW ROOF! Step into comfort and charm with this cozy 3-bedroom, 2-bath home located in the well-maintained community of Deer Creek in Saint Cloud. This inviting residence offers a warm and functional layout, featuring a spacious living area filled with natural light, a dedicated dining space, and a welcoming kitchen with plenty of counter space and cabinetry. The split-bedroom floor plan provides privacy, with the primary suite offering a walk-in closet and an en-suite bath with dual sinks and a relaxing tub-shower combination. Enjoy peaceful mornings or quiet evenings on the screened-in lanai overlooking the fully fenced backyard—ideal for small gatherings, gardening, or play. The home includes a two-car garage, interior laundry, and is located on a beautifully landscaped lot in a neighborhood with sidewalks, mature trees, and a community feel. Located just minutes from shopping, grocery stores, restaurants, and schools, this home offers convenient access to Florida’s Turnpike, US-192, and the Lake Nona Medical City area. Enjoy nearby parks, walking trails, and waterfront recreation at East Lake Tohopekaliga. Whether you’re a first-time homebuyer or looking to downsize, this thoughtfully maintained home offers the perfect balance of comfort, convenience, and community.
Financial Considerations
Price:
$359,000
HOA Fee:
150
Tax Amount:
$1556
Price per SqFt:
$194.26
Tax Legal Description:
BRISTOL COVE AT DEER CREEK PH 1 PB 18 PG 31-36 LOT 298 LYING IN 27 & 34-26-30
Exterior Features
Lot Size:
8407
Lot Features:
City Limits, Landscaped, Sidewalk, Paved
Waterfront:
No
Parking Spaces:
N/A
Parking:
Driveway, Garage Door Opener
Roof:
Shingle
Pool:
No
Pool Features:
N/A
Interior Features
Bedrooms:
3
Bathrooms:
2
Heating:
Central, Electric
Cooling:
Central Air
Appliances:
Dishwasher, Disposal, Electric Water Heater, Microwave, Range, Refrigerator
Furnished:
No
Floor:
Carpet, Ceramic Tile
Levels:
One
Additional Features
Property Sub Type:
Single Family Residence
Style:
N/A
Year Built:
2006
Construction Type:
Block, Concrete, Stucco, Frame
Garage Spaces:
Yes
Covered Spaces:
N/A
Direction Faces:
West
Pets Allowed:
No
Special Condition:
None
Additional Features:
Lighting, Rain Gutters, Sidewalk, Sliding Doors
Additional Features 2:
Please refer to the community HOA office, covenants, deeds, and restrictions. Buyers to verify.
Map
- Address2481 DEER CREEK BLVD
Featured Properties