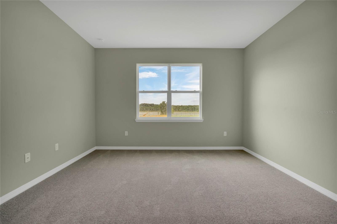
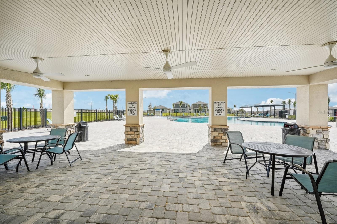
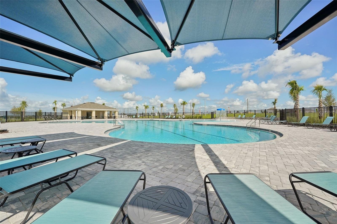
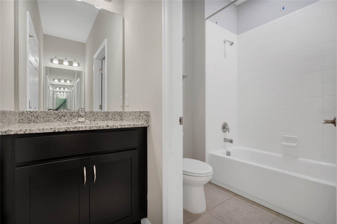
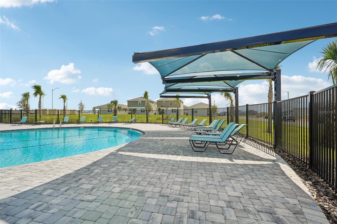
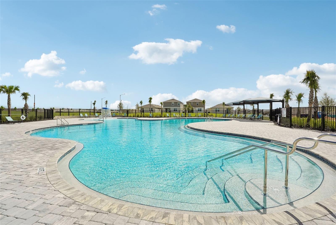
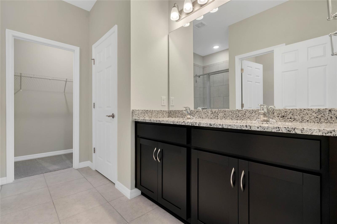
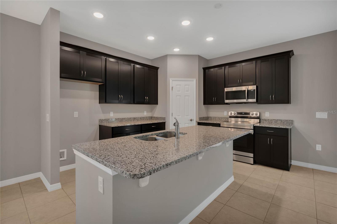
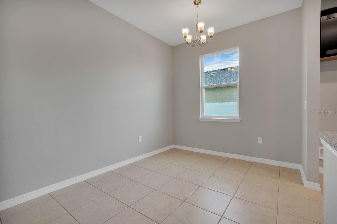
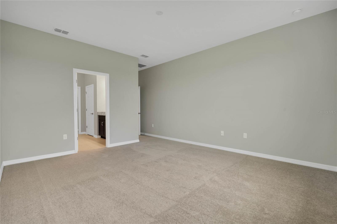
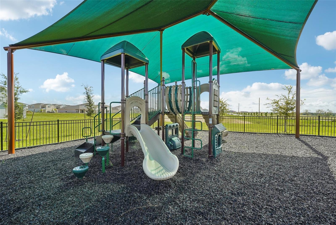
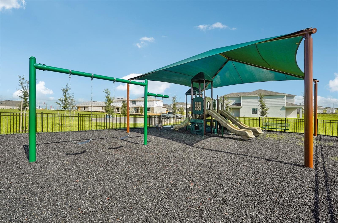
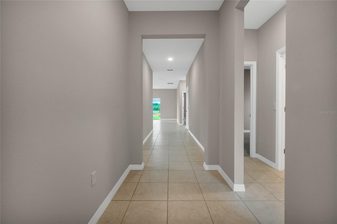
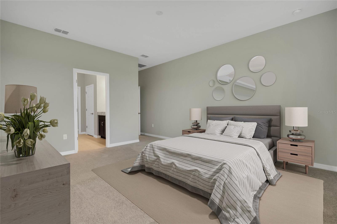
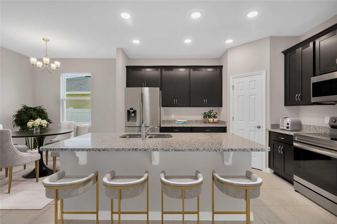
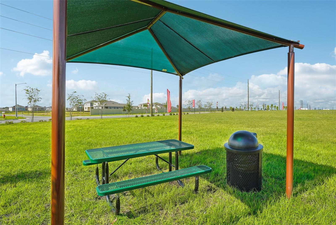
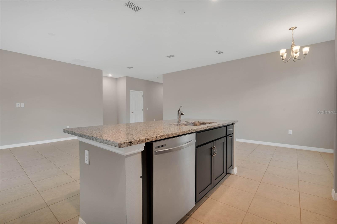
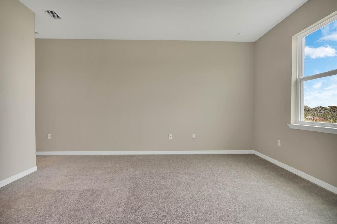
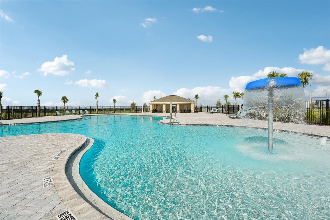
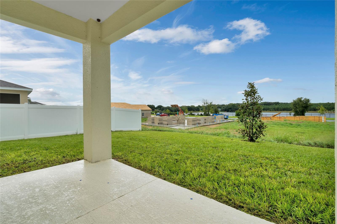
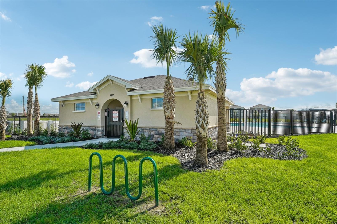
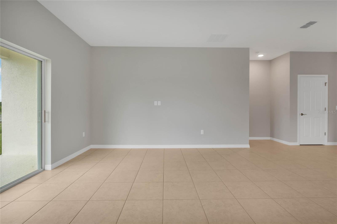
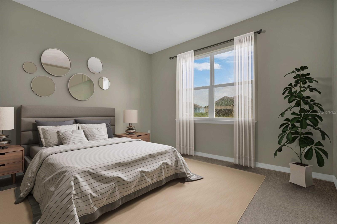
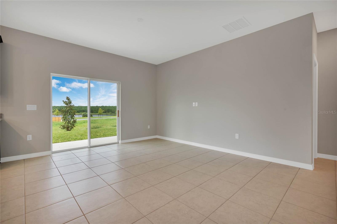
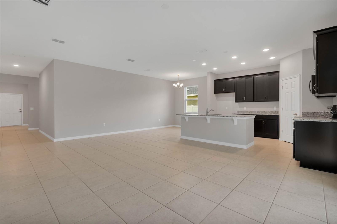
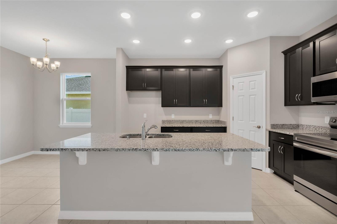
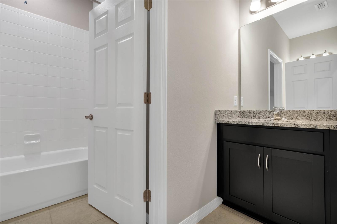
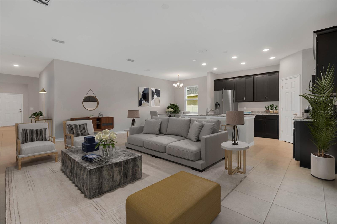
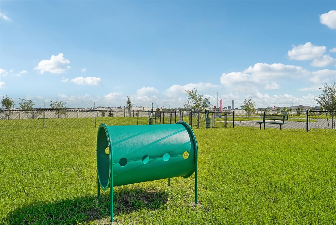
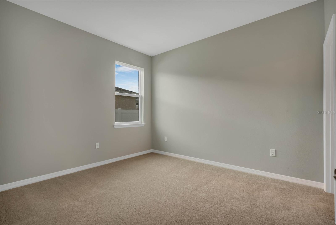
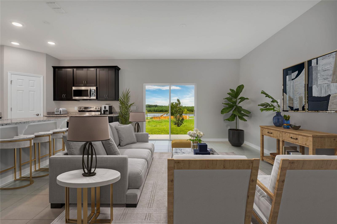
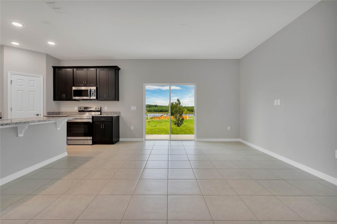
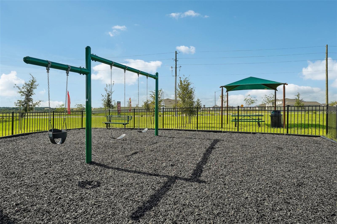
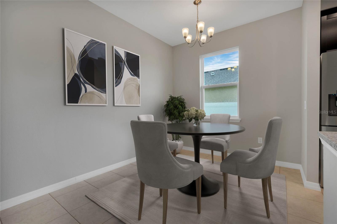
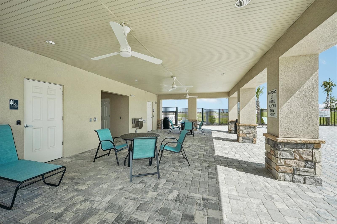
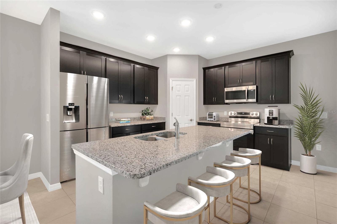
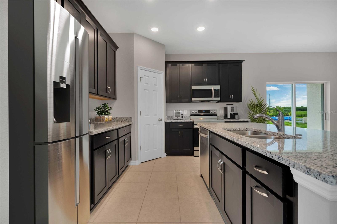
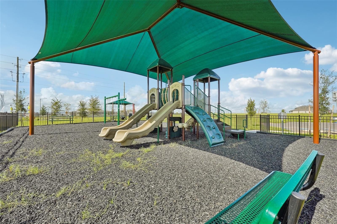
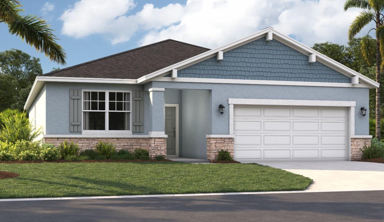
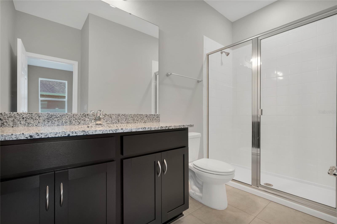
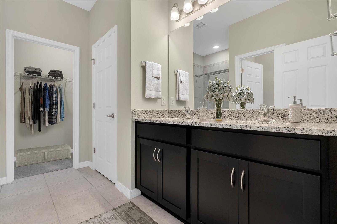
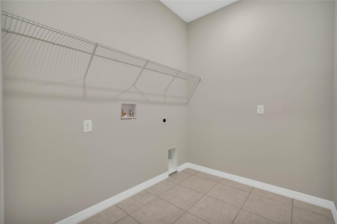
Pending
3569 DAHLIA DR
$329,990
Features:
Property Details
Remarks
One or more photo(s) has been virtually staged. Under Construction. Located in the heart of picturesque Polk County, centrally located between Orlando and Tampa, this neighborhood offers the perfect combination of comfort, convenience, and charm. Scenic Terrace is ideally located next to Scenic Terrace Elementary and Middle School, making it easy to commute to and from school. Everyday essentials are accessible with the Haines City Mall and Publix just 8 minutes away. For relaxing weekends, you'll have plenty of outdoor recreation options, including the nearby Lake Eva Community Park. If you're looking for something magical, Disney World is just 30 miles away. Commuting and day trips are also simple thanks to the proximity of Highway 27 and I-4. Plus, at Scenic Terrace, you'll have access to fun-filled amenities like a refreshing pool, cabana, and playground. The Seaton is the perfect single-family home for all buyers alike. Step out of your front door or two-car garage into a bright and spacious living area with an open kitchen overlooking the family room, complete with access to a private lanai for those who enjoy outdoor activities or entertaining guests alike! Across this ideal setup lie three bedrooms, two bathrooms, a laundry room, and more! The secluded master suite has everything you need in privacy; dual sinks, a spacious closet, and extra linen storage make it feel like nothing else matters except comfort and rest. Get ready to settle down somewhere special—come see why this 2,001-square-foot new construction home could be just what you've been looking for!
Financial Considerations
Price:
$329,990
HOA Fee:
57
Tax Amount:
$4124
Price per SqFt:
$164.91
Tax Legal Description:
SCENIC TERRACE SOUTH PHASE 1 PB 199 PGS 5-15 BLK 46 LOT 6
Exterior Features
Lot Size:
6024
Lot Features:
Cleared, Landscaped, Paved
Waterfront:
No
Parking Spaces:
N/A
Parking:
Common, Covered
Roof:
Shingle
Pool:
No
Pool Features:
N/A
Interior Features
Bedrooms:
4
Bathrooms:
3
Heating:
Central, Electric
Cooling:
Central Air
Appliances:
Dishwasher, Disposal, Dryer, Microwave, Range, Washer
Furnished:
Yes
Floor:
Carpet, Ceramic Tile, Luxury Vinyl
Levels:
One
Additional Features
Property Sub Type:
Single Family Residence
Style:
N/A
Year Built:
2025
Construction Type:
Block, Cement Siding, Stone, Stucco
Garage Spaces:
Yes
Covered Spaces:
N/A
Direction Faces:
South
Pets Allowed:
Yes
Special Condition:
None
Additional Features:
Lighting, Sliding Doors
Additional Features 2:
No short term leases.
Map
- Address3569 DAHLIA DR
Featured Properties