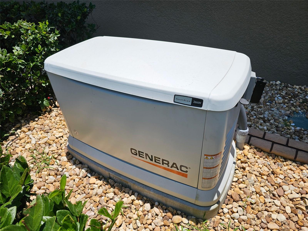
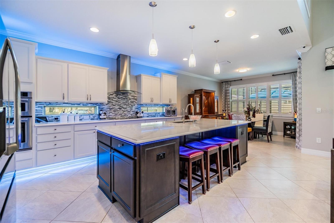
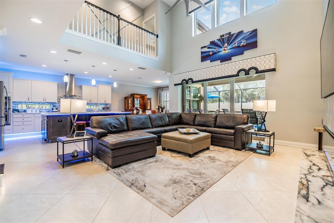
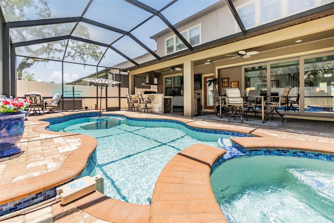
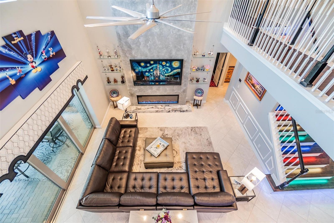
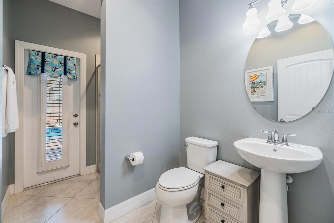
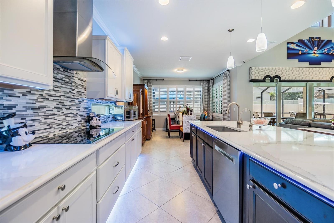
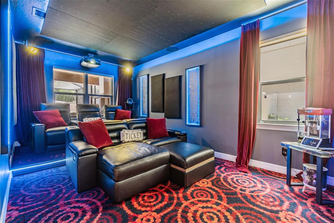
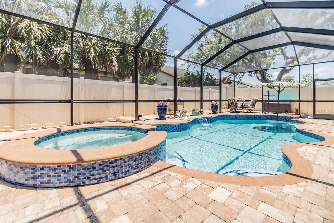
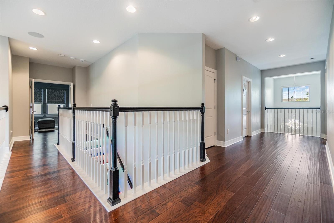

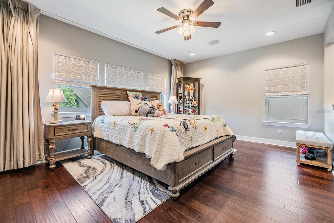
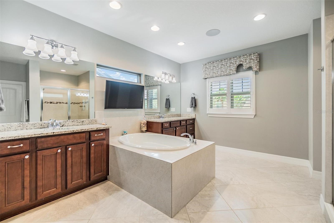
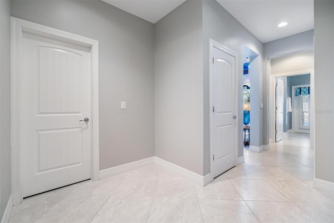
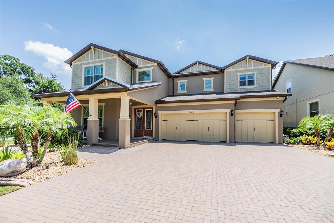
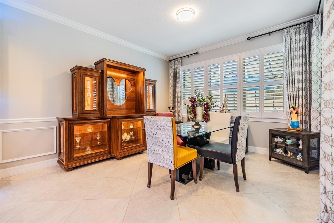
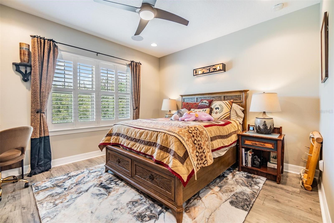
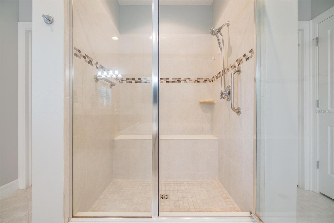
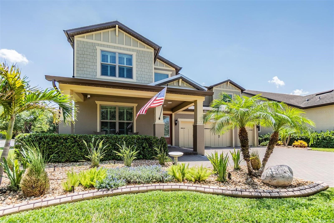

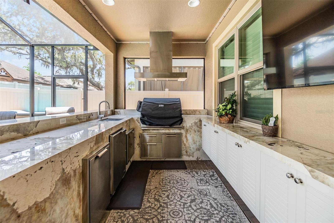
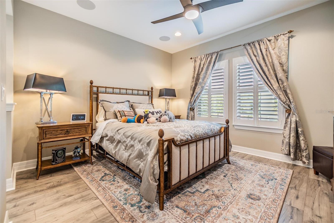
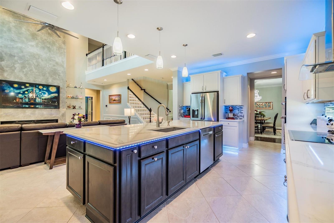
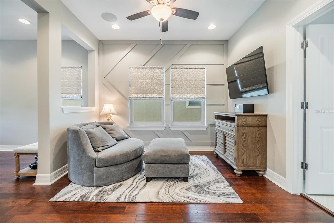
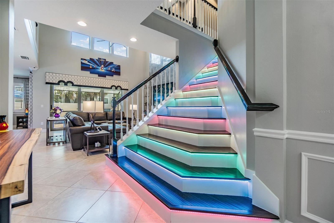
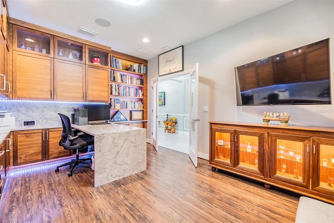
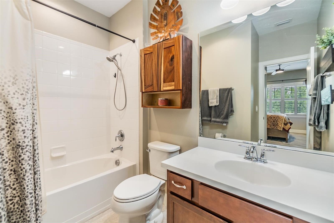
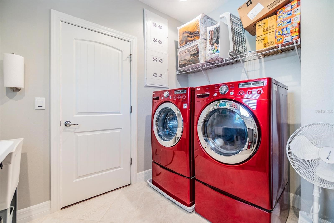
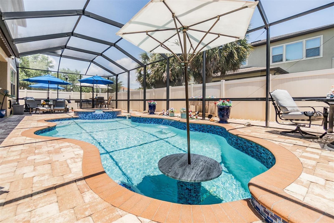
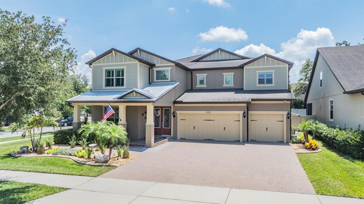
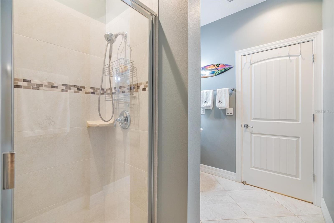
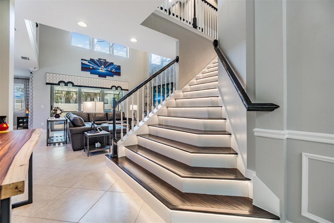
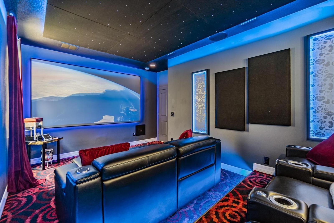
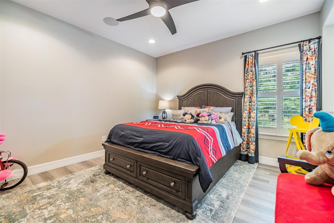
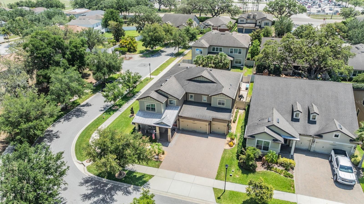
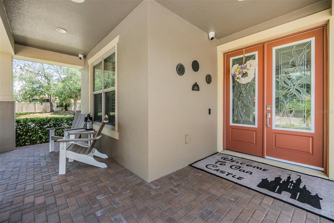
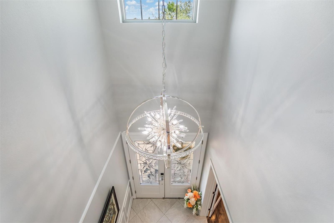
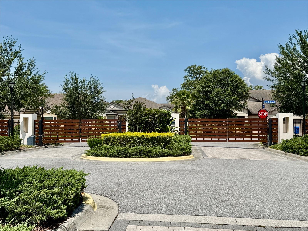
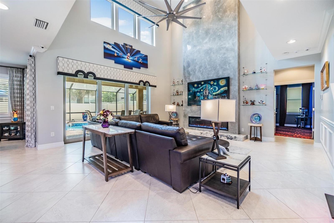
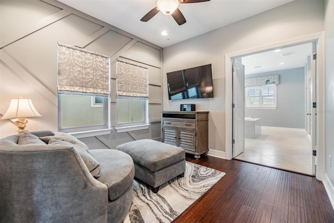
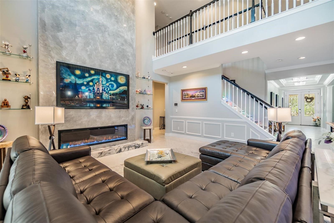
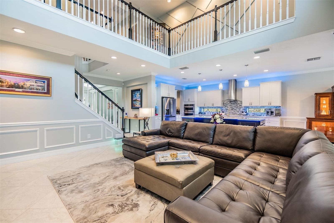
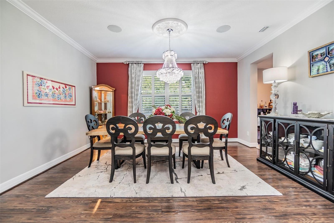
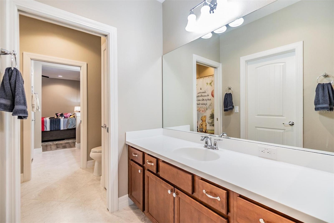
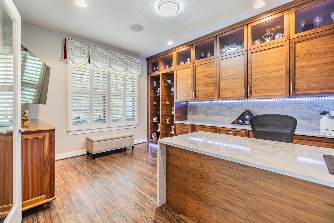
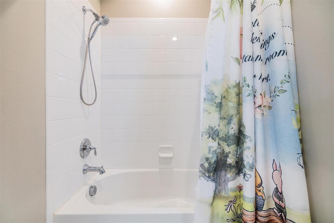
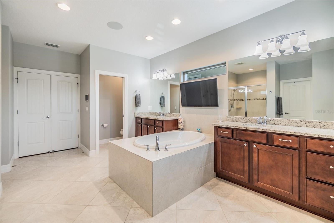
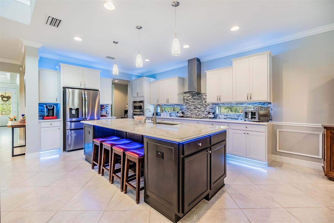
Active
10313 SCARLET CHASE DR
$975,000
Features:
Property Details
Remarks
SELLER IS OFFERING A CONTRIBUTION TOWARD BUYER’S CLOSING COSTS OR INTEREST RATE BUYDOWN, DEPENDING ON CONTRACT TERMS. Welcome to this truly unique and meticulously maintained home, thoughtfully designed with luxury, comfort, and modern technology in mind. Located on a corner lot in a gated community with low HOA fees and no CDD, this property offers an impressive array of upgrades, including a Control4 Smart Home System, whole-house generator, hurricane-rated, impact-resistant windows, power blinds in the primary bedroom, family room, and movie theater, a water softener system, custom window treatments, plantation shutters, and designer lighting throughout. The heart of the home features a spacious gourmet kitchen with quartz countertops, a large island, programmable LED accent lighting, walk-in pantry, coffee bar, breakfast nook, and stunning light fixtures chosen with impeccable taste. The open floor plan includes a cozy fireplace-insert, finished in Venetian plaster, built-in speakers in the ceiling of all rooms of the home, and a dedicated office with custom-built-in desk, shelving, cabinetry, and matching quartz countertops. The luxurious primary suite includes a separate sitting area, dual walk-in closets, a soaking tub, a walk-in shower, and dual vanities. Entertain in style with a screened-in lanai, beautiful pool and heated hot-tub, and an outdoor kitchen/bar area featuring durable and elegant porcelain countertops, perfect for gatherings with family and friends. The show-stopping movie theater features ceiling star lights and six plush sofas, all included and ready for your first movie night. Additional highlights include a mudroom, a large laundry room with a sink, triple sliding glass doors to the pool area, and an extended 3-car garage with deep storage space. The home also features a security system with cameras and stairway lighting for added comfort and safety. Ideally situated near major highways, shopping centers, restaurants, MacDill Air Force Base, the airport, hospitals, and more, this home truly has everything you've been looking for. Don't miss your chance to make it yours.
Financial Considerations
Price:
$975,000
HOA Fee:
165
Tax Amount:
$10289
Price per SqFt:
$223.11
Tax Legal Description:
STARLING OAKS LOT 18
Exterior Features
Lot Size:
9465
Lot Features:
Corner Lot
Waterfront:
No
Parking Spaces:
N/A
Parking:
N/A
Roof:
Metal, Shingle
Pool:
Yes
Pool Features:
In Ground
Interior Features
Bedrooms:
4
Bathrooms:
4
Heating:
Electric
Cooling:
Central Air
Appliances:
Cooktop, Dishwasher, Disposal, Dryer, Microwave, Range, Refrigerator, Washer
Furnished:
No
Floor:
Ceramic Tile, Wood
Levels:
Two
Additional Features
Property Sub Type:
Single Family Residence
Style:
N/A
Year Built:
2017
Construction Type:
Concrete, Stucco
Garage Spaces:
Yes
Covered Spaces:
N/A
Direction Faces:
West
Pets Allowed:
No
Special Condition:
None
Additional Features:
Lighting, Other, Outdoor Grill, Sliding Doors
Additional Features 2:
Buyer and buyer agent are responsable to verryfy this information with the HOA
Map
- Address10313 SCARLET CHASE DR
Featured Properties