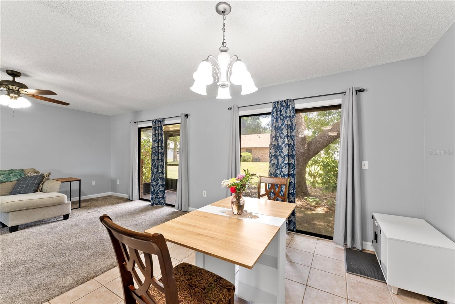
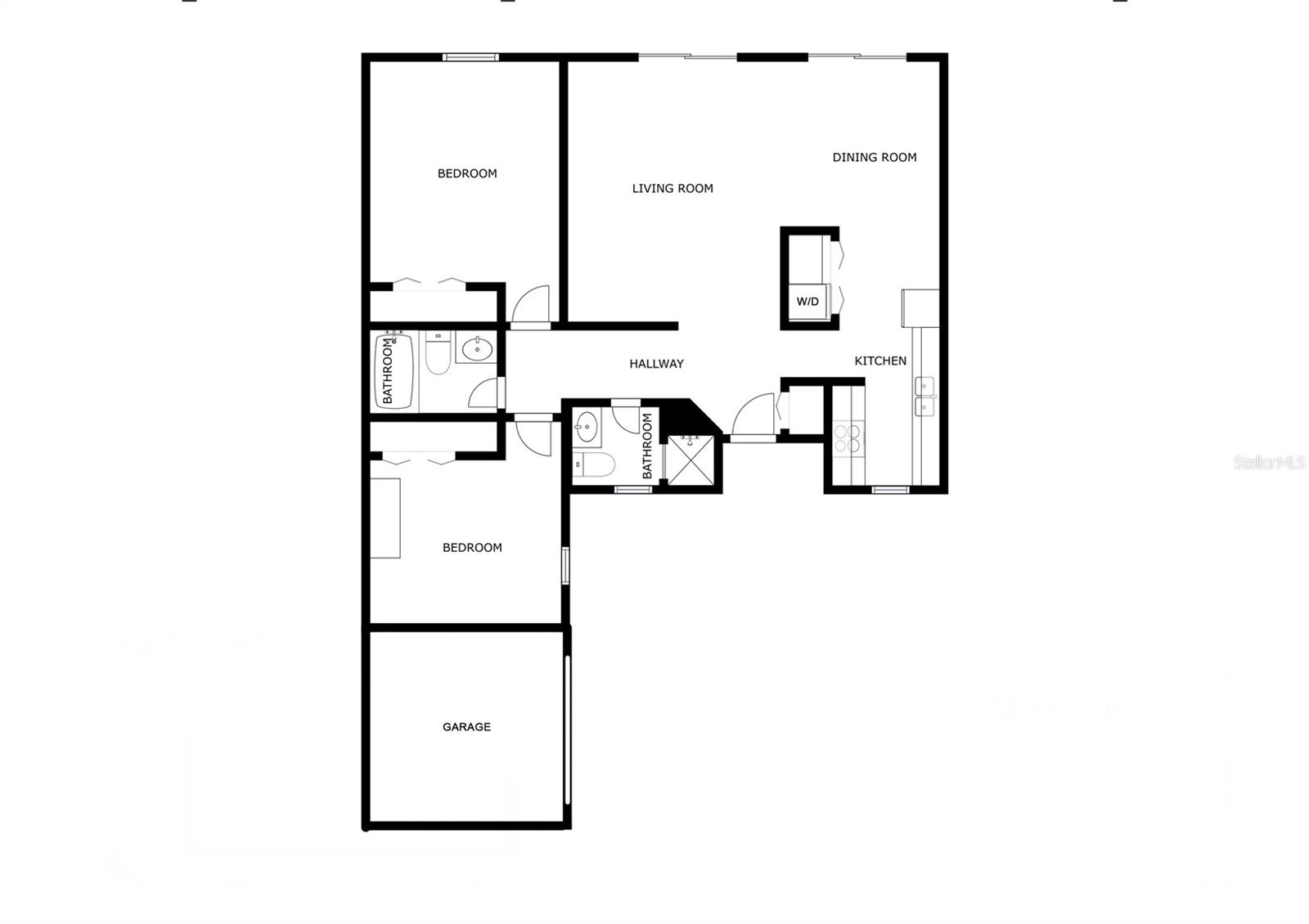
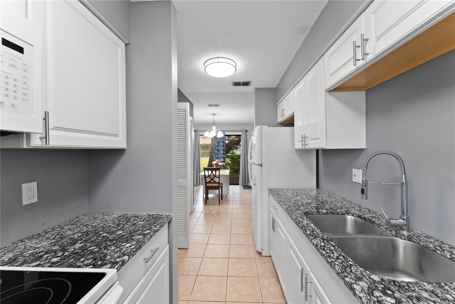
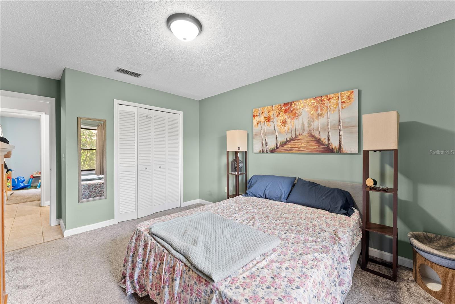
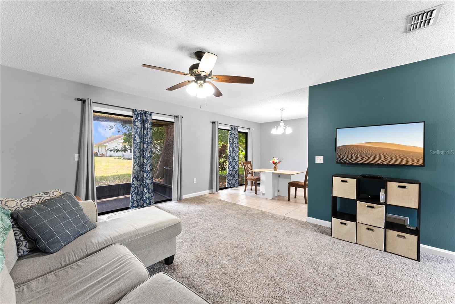
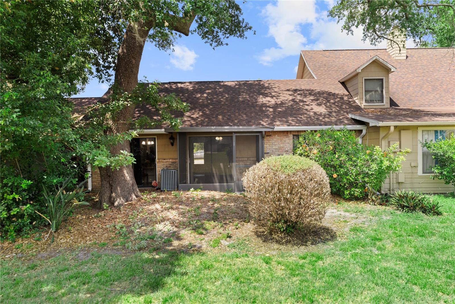
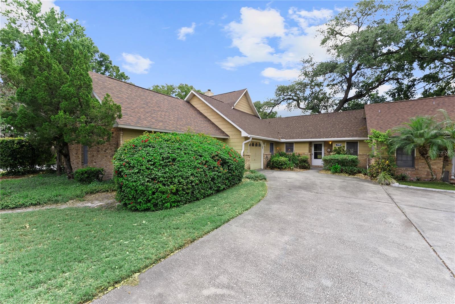
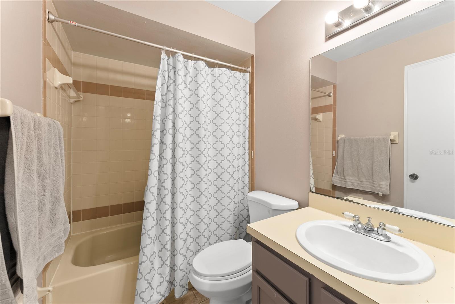
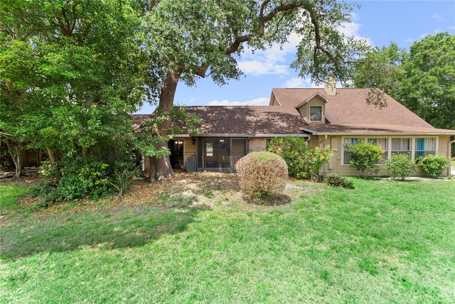
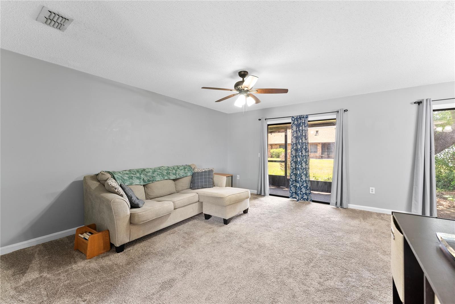
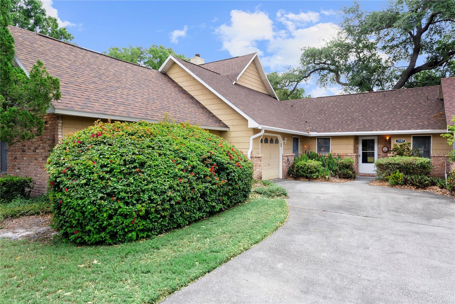
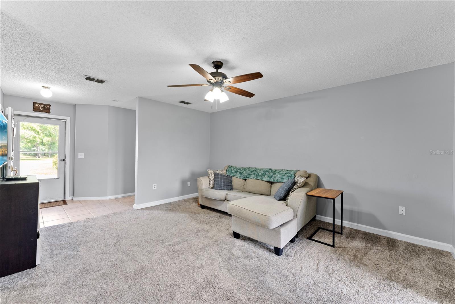
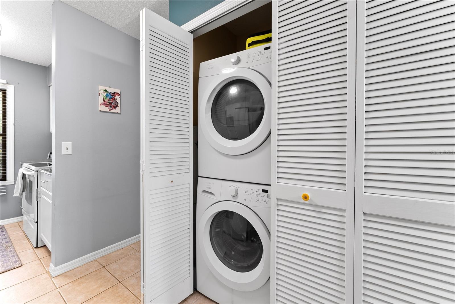
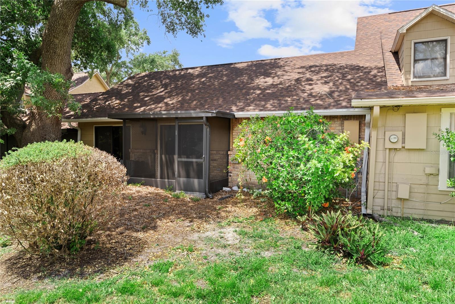
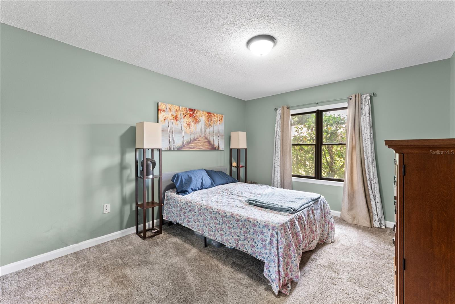
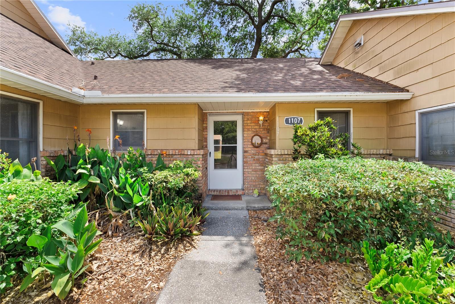
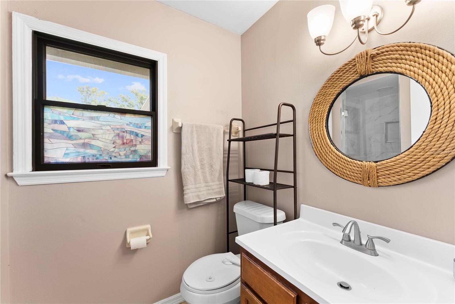
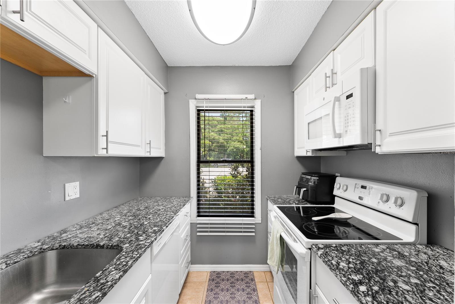
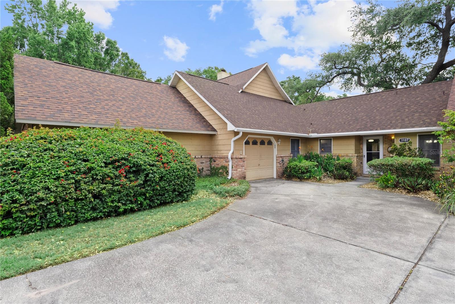
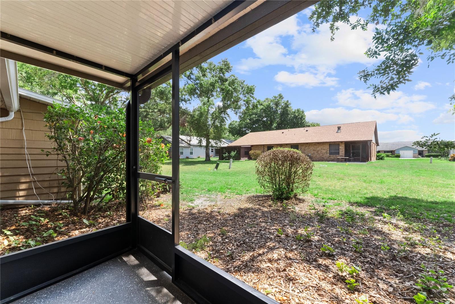
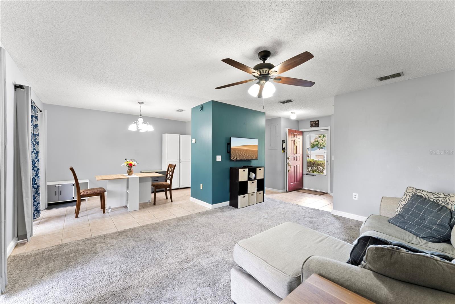
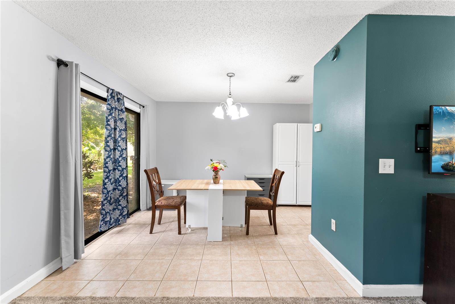
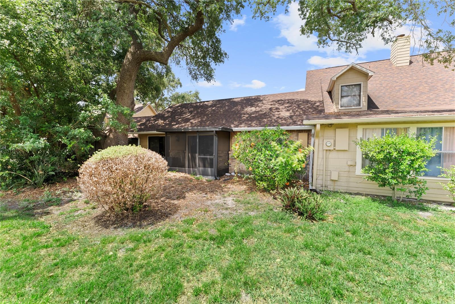
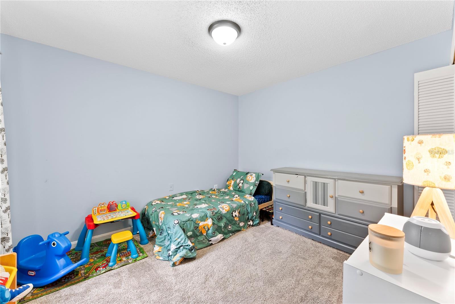
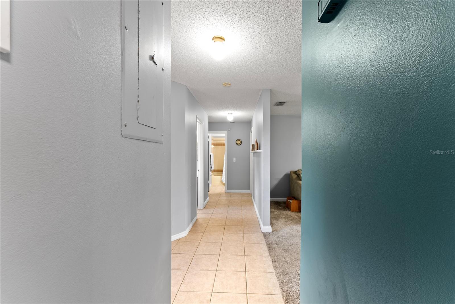
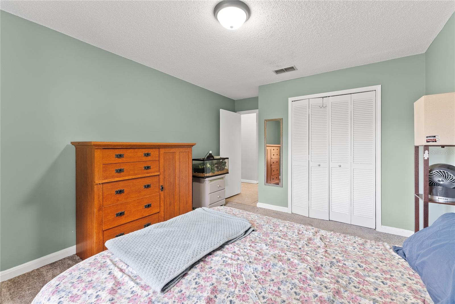
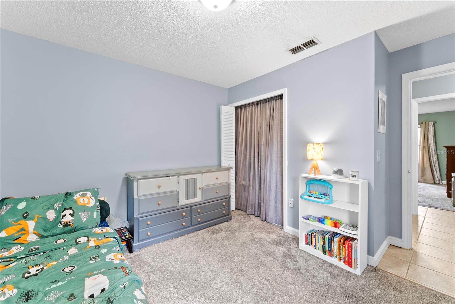
Active
1107 MONROE AVE
$220,000
Features:
Property Details
Remarks
From the street, the curved driveway and brick-accented front give this home a solid, welcoming feel. A new roof added in 2024 means one less big project to think about, and the established landscaping wraps the home in greenery without adding a lot of upkeep. Step inside, and the layout just makes sense. The kitchen, dining, and living areas flow into each other, which keeps the space feeling connected, so whether you're having a quiet night in or a few people over, no one's cut off from the conversation. There are two bedrooms and two full bathrooms, providing space for everyone. Out back, the screened porch gives you a bug-free spot to relax or enjoy a quiet morning coffee. It opens onto a grassy area with space to play, or let a pet roam, and the view backs up to neighboring yards instead of fences, so it feels more open. This home is just minutes from Lakefront Park, where locals gather for walks, fishing, or weekend events. Downtown offers a mix of old-school diners, coffee shops, and local favorites like The Catfish Place and 10th Street Produce. Whether you're heading to the grocery store, grabbing a bite, or catching a community event, everything’s close by. And with easy access to the Florida Turnpike, getting to Orlando or Lake Nona is a straight shot. It’s the kind of spot where life moves at your pace, but you’re never far from what you need. <iframe src="https://my.matterport.com/show/?m=PskwKBmWsbF" frameborder="0" width="853" height="480" allowfullscreen allow="xr-spatial-tracking"></iframe>
Financial Considerations
Price:
$220,000
HOA Fee:
178
Tax Amount:
$3043
Price per SqFt:
$230.61
Tax Legal Description:
REPLAT OF PALAMAR OAKS VILLAGE PB 7 PG 148 LOT 6
Exterior Features
Lot Size:
5881
Lot Features:
N/A
Waterfront:
No
Parking Spaces:
N/A
Parking:
Driveway, Garage Door Opener, Garage Faces Side, Oversized
Roof:
Shingle
Pool:
No
Pool Features:
N/A
Interior Features
Bedrooms:
2
Bathrooms:
2
Heating:
Central, Electric
Cooling:
Central Air
Appliances:
Dishwasher, Dryer, Microwave, Range, Washer
Furnished:
Yes
Floor:
Carpet, Tile
Levels:
One
Additional Features
Property Sub Type:
Townhouse
Style:
N/A
Year Built:
1986
Construction Type:
Brick, Other
Garage Spaces:
Yes
Covered Spaces:
N/A
Direction Faces:
West
Pets Allowed:
Yes
Special Condition:
None
Additional Features:
Lighting
Additional Features 2:
Buyer is responsible for confirming any leasing restrictions.
Map
- Address1107 MONROE AVE
Featured Properties