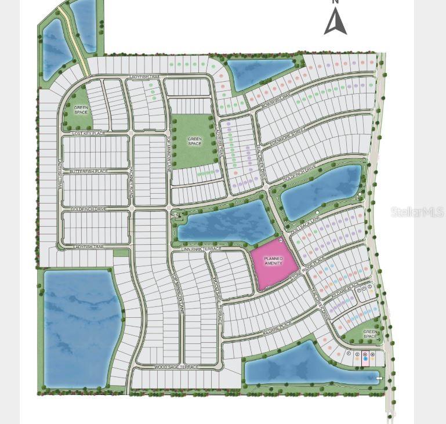
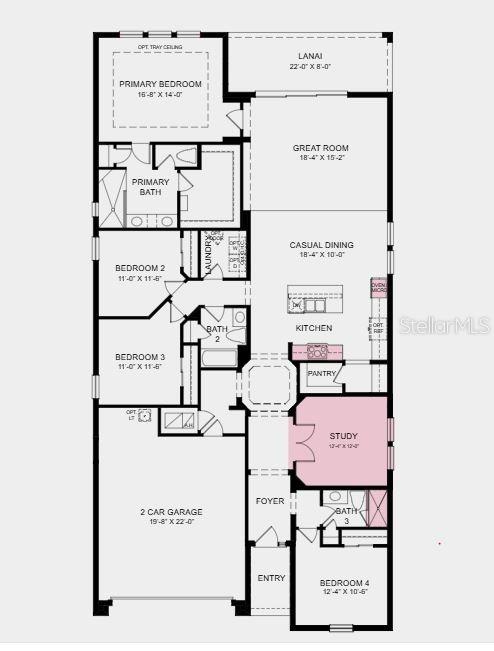
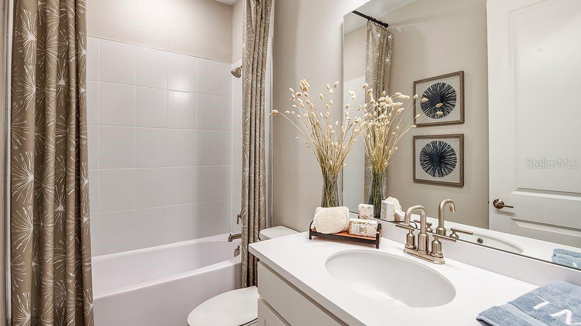
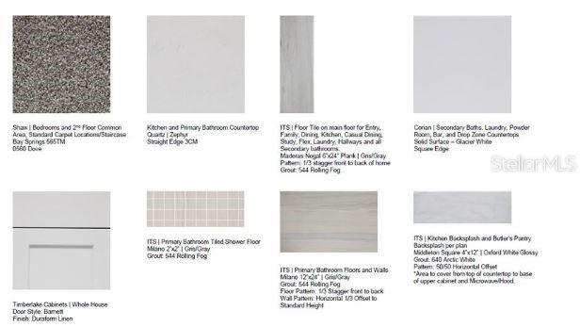
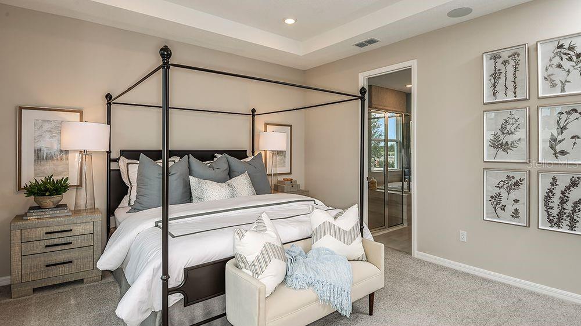
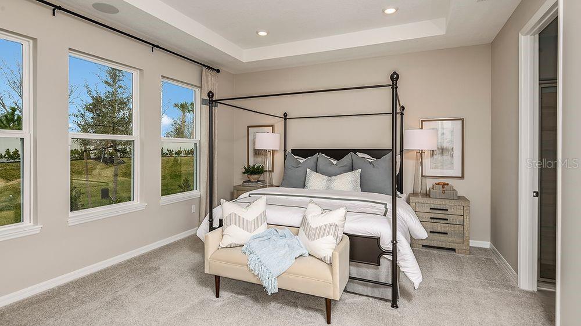
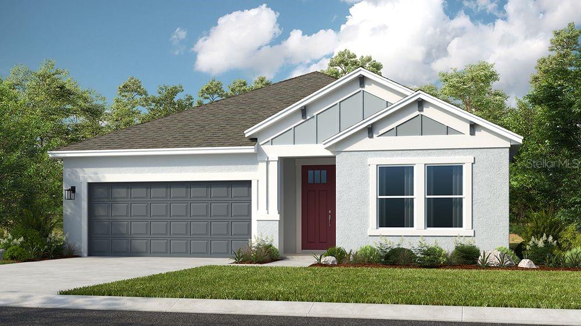
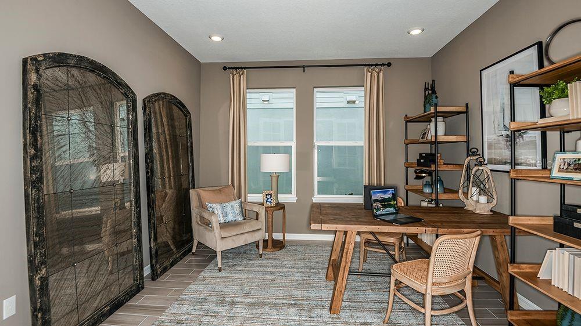
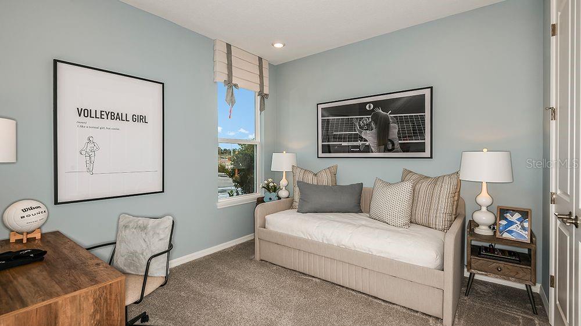
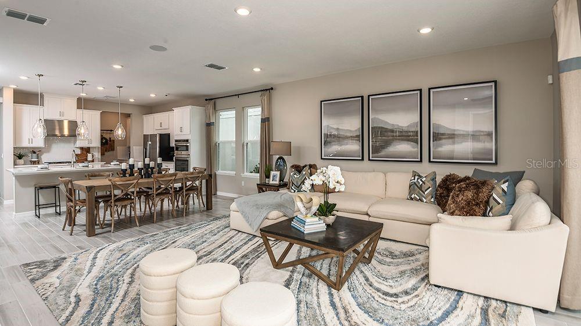
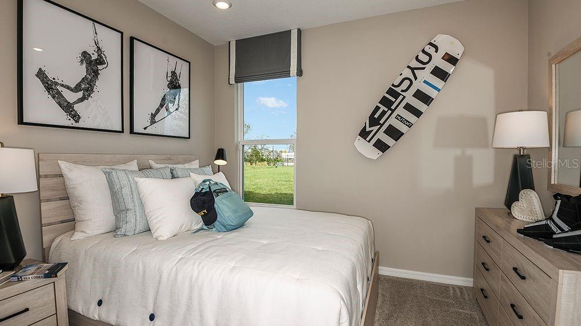
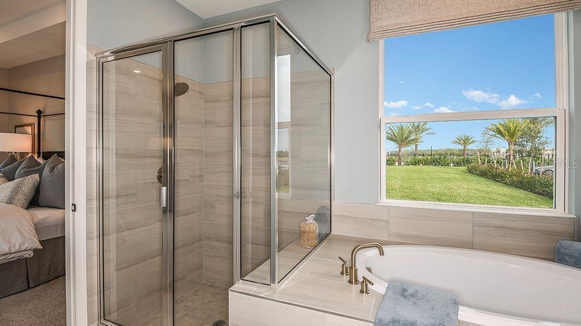
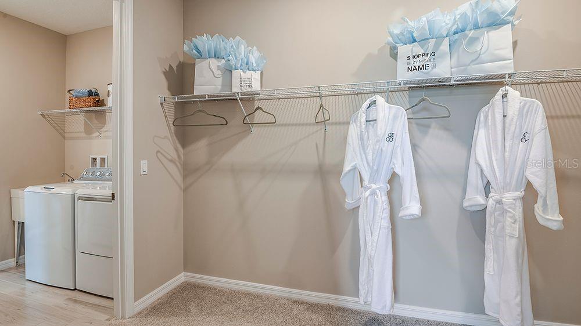
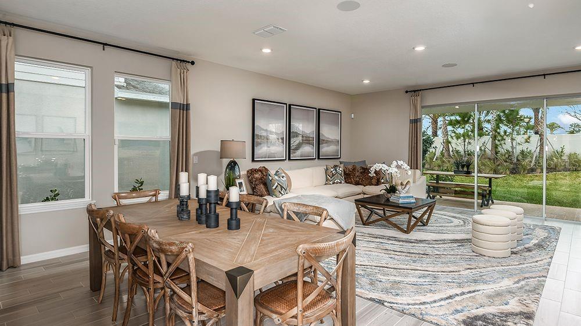
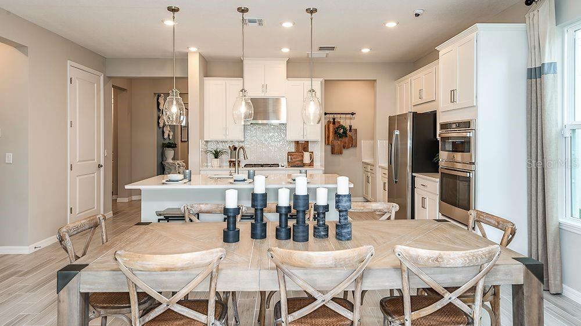
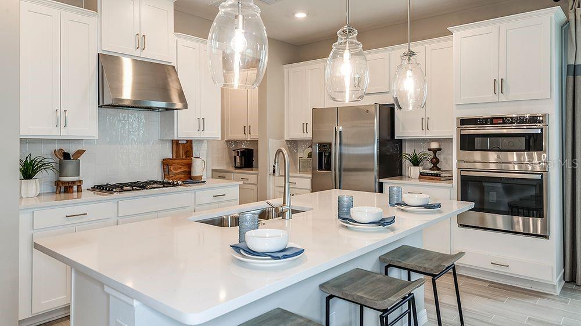
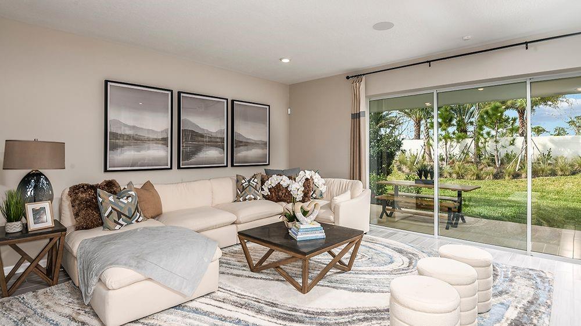
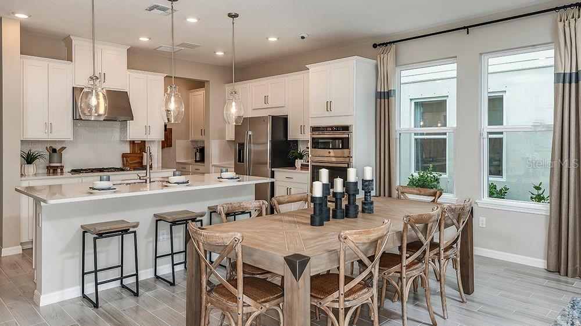
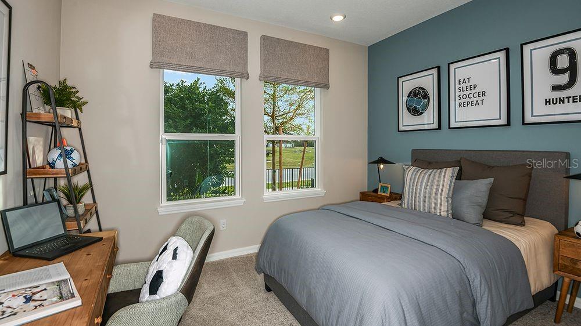
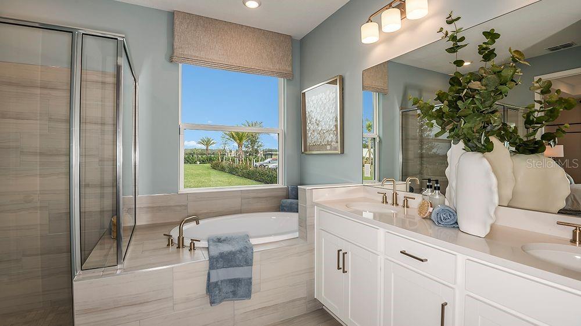
Active
5235 BOWSPIRIT WAY
$560,000
Features:
Property Details
Remarks
Under Construction. MLS#O6295654 REPRESENTATIVE PHOTOS ADDED. New Construction - September Completion! The Grenada floor plan blends generous square footage with thoughtful design in an inviting, open-concept layout. Spanning 2,394 square feet, this home features four bedrooms plus a study, perfect for flexibility and function. At the heart of the home, the great room, kitchen, and casual dining area come together seamlessly, with a large island and step-in pantry adding style and practicality to the gourmet kitchen. Retreat to the elegant primary suite, featuring a spacious bedroom, luxurious bath with dual sinks, a large shower, private water closet, and an oversized walk-in closet. Three secondary bedrooms provide plenty of options for guests, hobbies, or whatever you need—one with direct access to a full bath, while the other two share a conveniently located bathroom near the laundry. Step outside to the lanai and enjoy a space designed for relaxation and easy living. Structural options added include: study, gourmet kitchen, walk in shower at bath 3.
Financial Considerations
Price:
$560,000
HOA Fee:
172.78
Tax Amount:
$0
Price per SqFt:
$233.92
Tax Legal Description:
A replat of lot 194, Starline Estates unit two plat Book 2, Page 220 and Portions of sections 28 and 29, Township 25, South Range 31 East, Osceola County, FL City of St. Cloud
Exterior Features
Lot Size:
6000
Lot Features:
N/A
Waterfront:
No
Parking Spaces:
N/A
Parking:
Driveway
Roof:
Shingle
Pool:
No
Pool Features:
N/A
Interior Features
Bedrooms:
4
Bathrooms:
3
Heating:
Central
Cooling:
Central Air
Appliances:
Cooktop, Dishwasher, Disposal, Microwave, Tankless Water Heater
Furnished:
No
Floor:
Carpet, Tile
Levels:
One
Additional Features
Property Sub Type:
Single Family Residence
Style:
N/A
Year Built:
2025
Construction Type:
Block, Stucco
Garage Spaces:
Yes
Covered Spaces:
N/A
Direction Faces:
North
Pets Allowed:
No
Special Condition:
None
Additional Features:
Irrigation System
Additional Features 2:
See Sales agents for lease restrictions.
Map
- Address5235 BOWSPIRIT WAY
Featured Properties