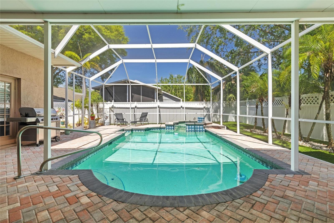
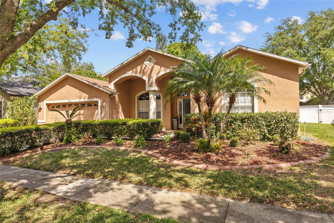
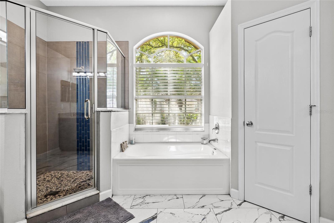
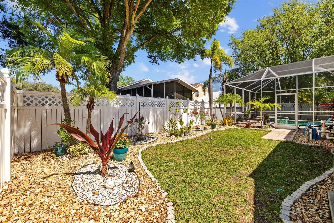
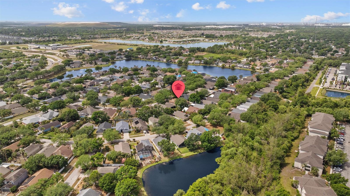
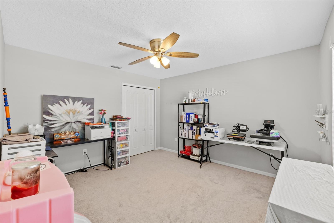
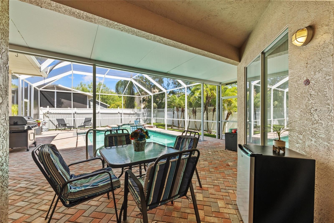
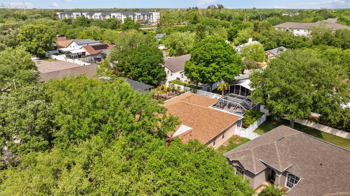
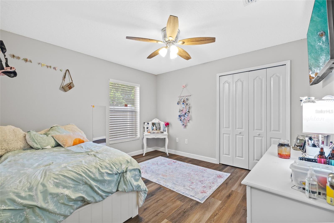
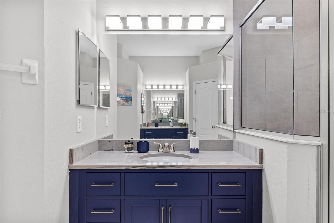
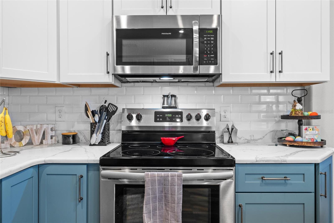
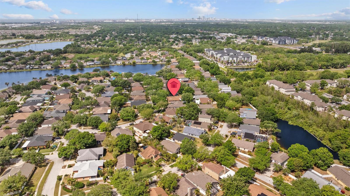
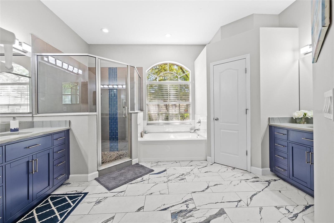
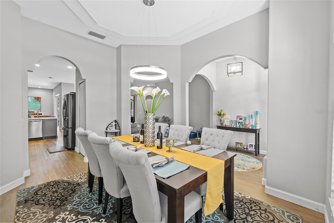
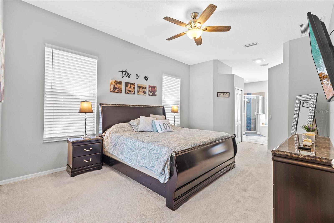
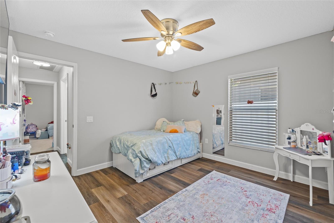
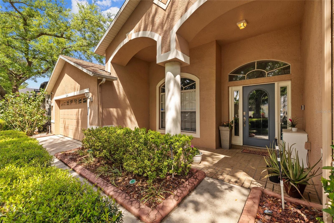
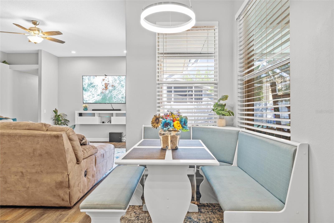
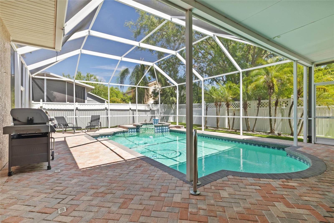
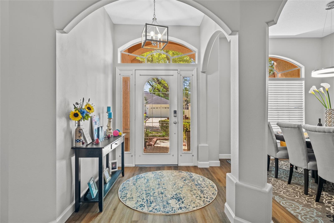
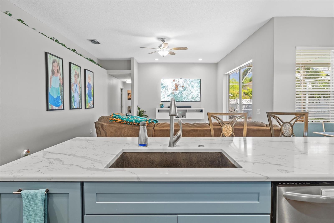
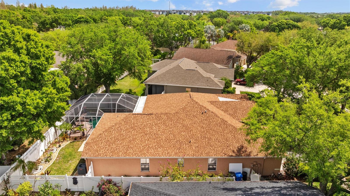
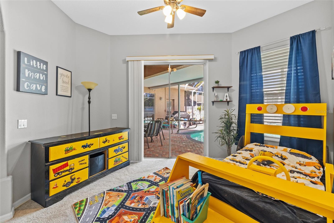
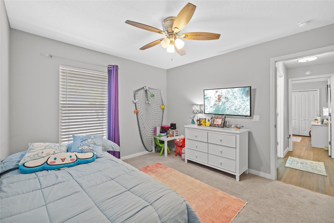
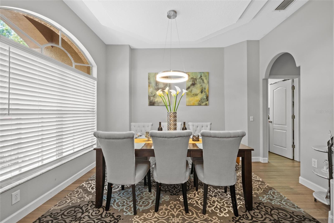



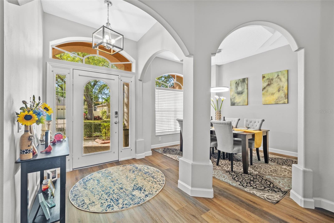
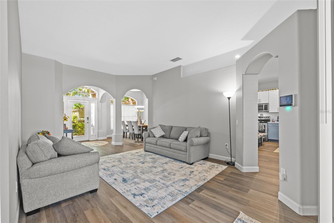
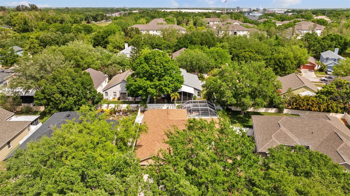
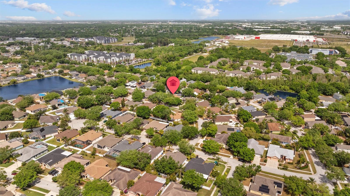
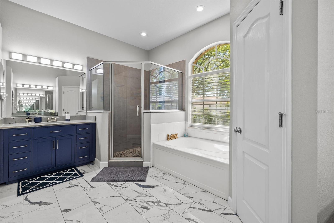
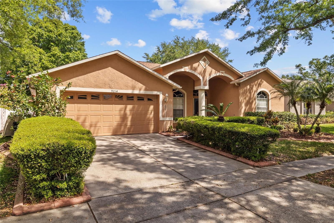

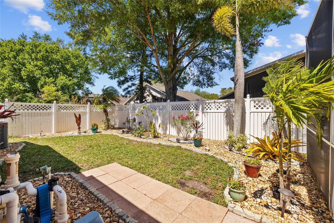
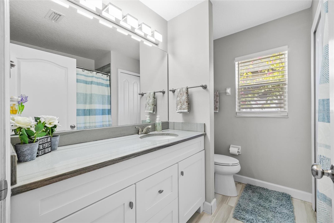
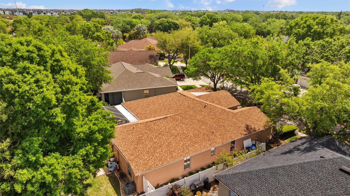
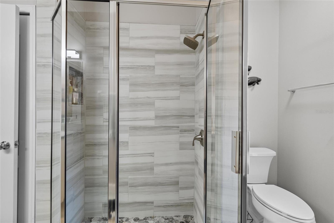
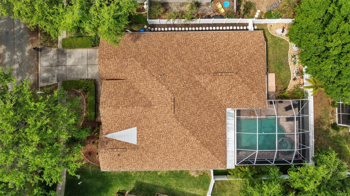

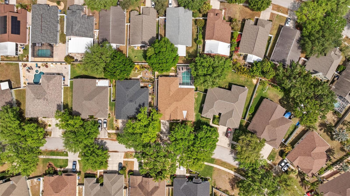
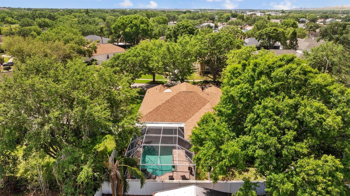
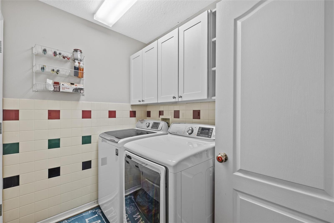
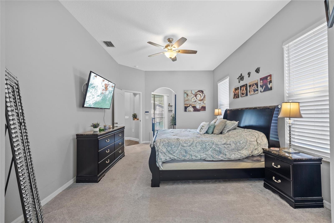
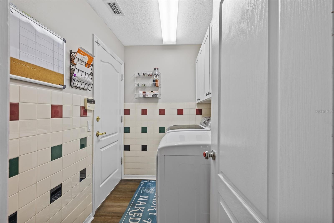
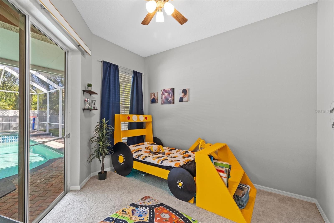


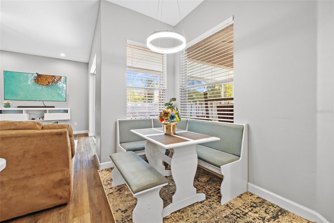
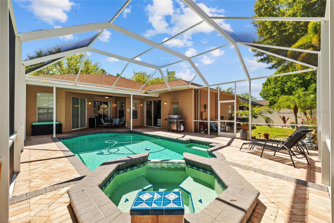
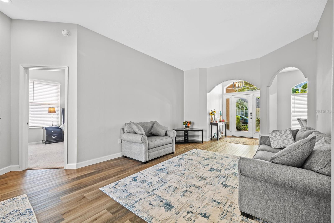
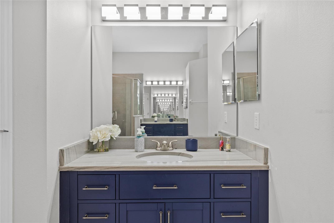
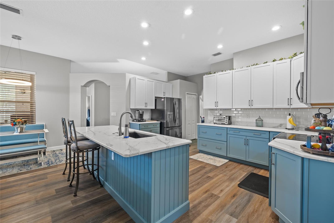
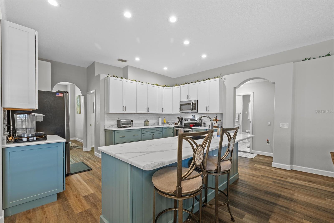
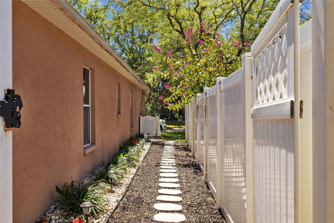
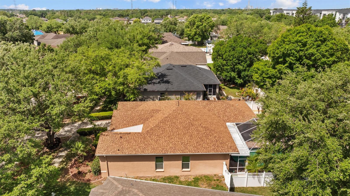
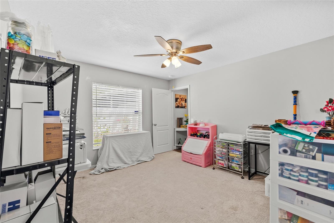

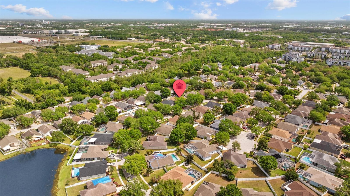
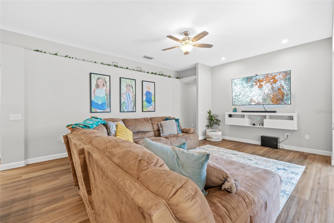

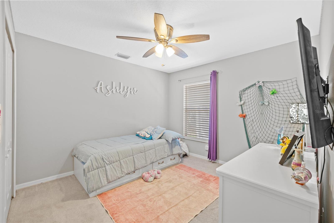
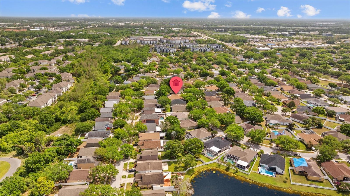
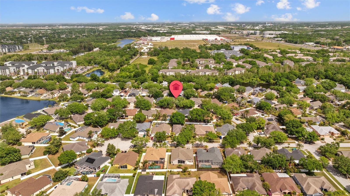
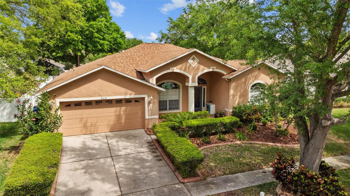
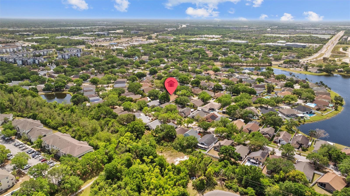

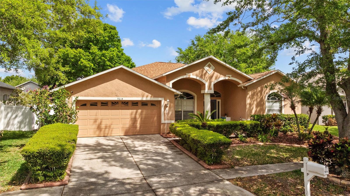
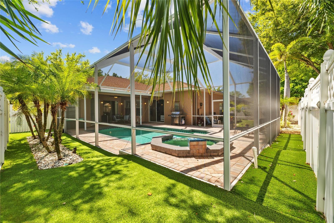
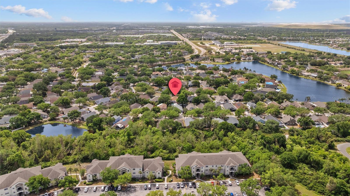
Active
9214 ESTATE COVE CIR
$585,000
Features:
Property Details
Remarks
Discover your slice of paradise in this meticulously reimagined 4-bedroom, 3-bathroom pool home, complete with a 2-car garage—a true gem that blends modern luxury with effortless living! As you enter, you’re welcomed by a bright, airy open-concept layout, where a fully remodeled kitchen steals the show. Boasting sleek quartz countertops, a sprawling center island perfect for hosting gatherings, and all-new appliances (installed in 2020), this kitchen is a chef’s delight. Every detail of this home has been elevated to perfection. New luxury vinyl plank (LVP) flooring flows seamlessly throughout, complemented by stylish tiled flooring in the bathrooms, each featuring fully renovated showers, stunning quartzite vanities, and new toilets. The bathrooms exude spa-like serenity with their contemporary design. The entire home sparkles with all-new light fixtures, remote-controlled light/fan combos in the bedrooms and living room, and fresh blinds for added privacy and charm. Stay comfortable year-round with a brand-new HVAC system (April 2025), a new hot water heater (2021), and a new roof (2020) for peace of mind. Wired for a generator hookup at the breaker and prepped for a security system, this home is as practical as it is beautiful. Step outside to your private oasis—a sparkling pool with a jetted hot tub, surrounded by lush, professionally designed landscaping. Enjoy the serene backdrop of palm trees and exotic plants nestled in white river rocks, creating a tropical ambiance that feels like a resort retreat. Low-maintenance artificial turf adds greenery with ease, while premium outdoor lighting enhances the atmosphere for evening relaxation or entertaining. The entire yard is kept vibrant with a Rain Bird irrigation system featuring four zones to efficiently cover the grassy areas. The location is a dream! Just a short stroll or drive to Publix, and all your favorite restaurants. With easy access to I-4 and the expressway, commuting is a breeze. This move-in-ready masterpiece won’t last long—book your private tour today!
Financial Considerations
Price:
$585,000
HOA Fee:
225
Tax Amount:
$6231.47
Price per SqFt:
$233.35
Tax Legal Description:
PAVILION PHASE 2 LOT 43
Exterior Features
Lot Size:
7700
Lot Features:
N/A
Waterfront:
No
Parking Spaces:
N/A
Parking:
N/A
Roof:
Shingle
Pool:
Yes
Pool Features:
In Ground
Interior Features
Bedrooms:
4
Bathrooms:
3
Heating:
Central
Cooling:
Central Air
Appliances:
Disposal, Microwave, Range, Refrigerator
Furnished:
No
Floor:
Carpet, Tile
Levels:
One
Additional Features
Property Sub Type:
Single Family Residence
Style:
N/A
Year Built:
1998
Construction Type:
Stucco
Garage Spaces:
Yes
Covered Spaces:
N/A
Direction Faces:
South
Pets Allowed:
Yes
Special Condition:
None
Additional Features:
Irrigation System, Sidewalk, Sliding Doors
Additional Features 2:
Please verify all rules and regulations with HOA
Map
- Address9214 ESTATE COVE CIR
Featured Properties