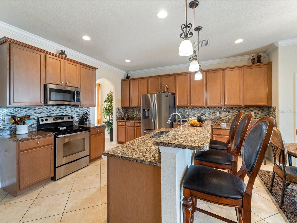
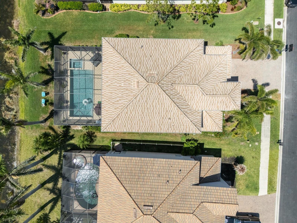
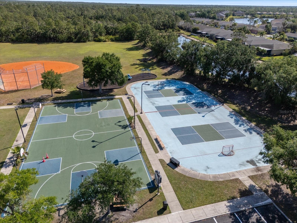
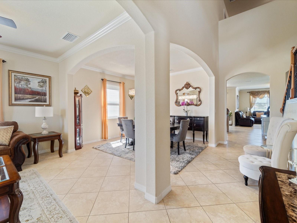
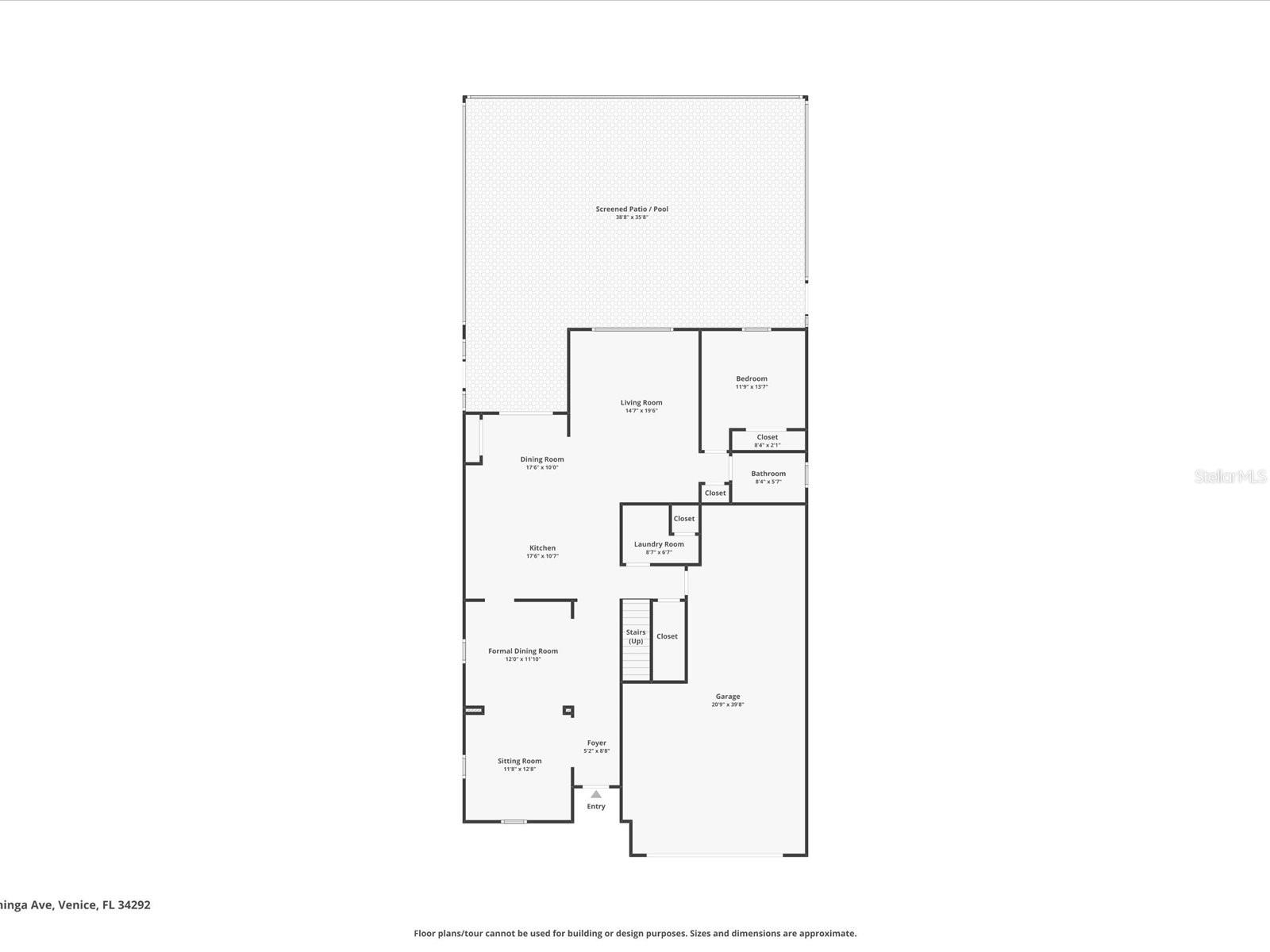
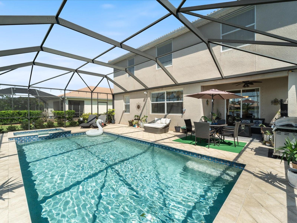
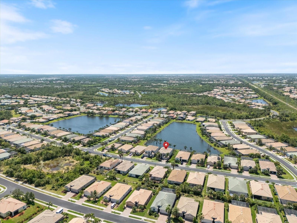
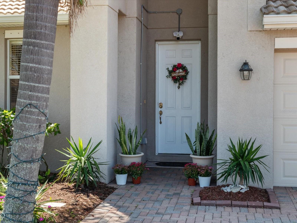
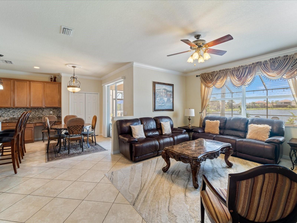
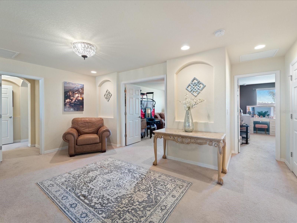
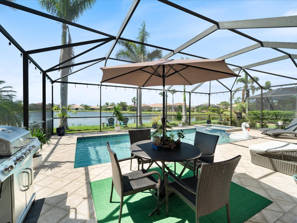
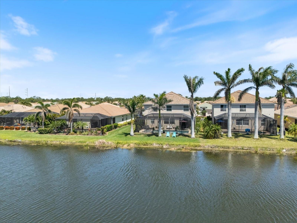
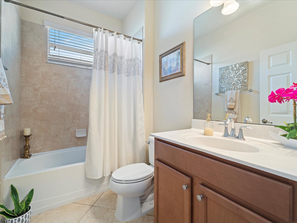
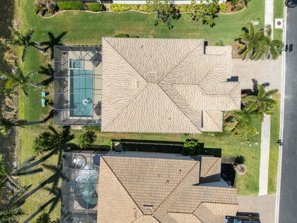
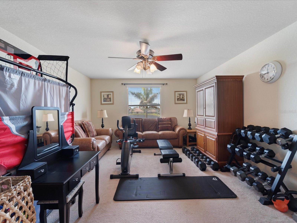
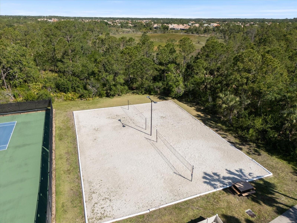
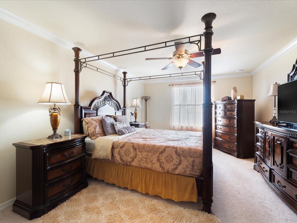
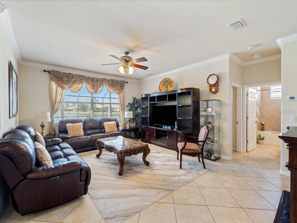
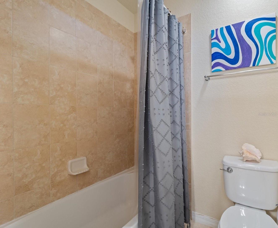
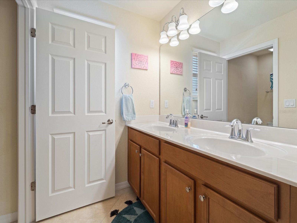
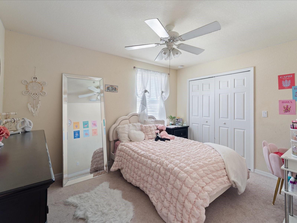

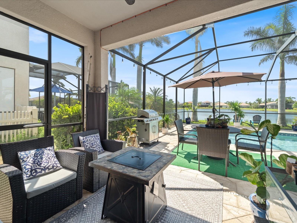
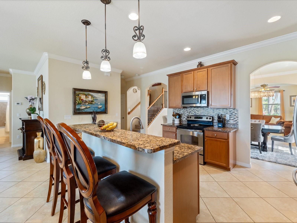
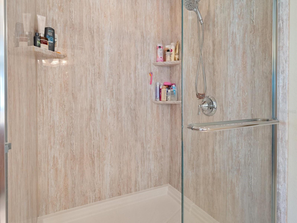
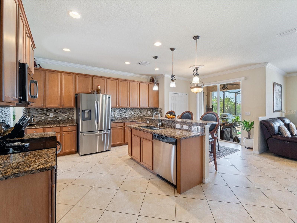
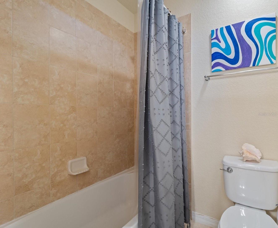
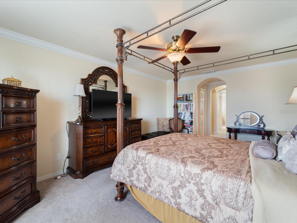
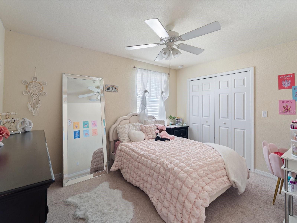
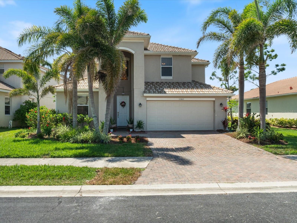
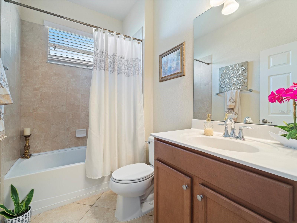
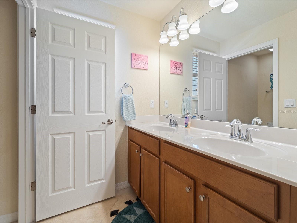
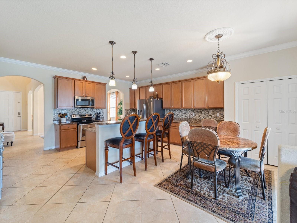
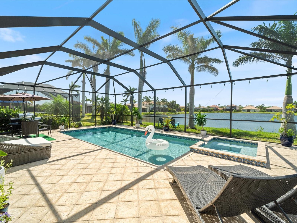
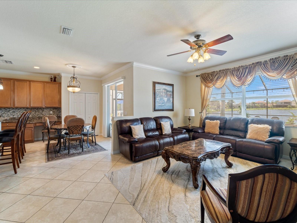
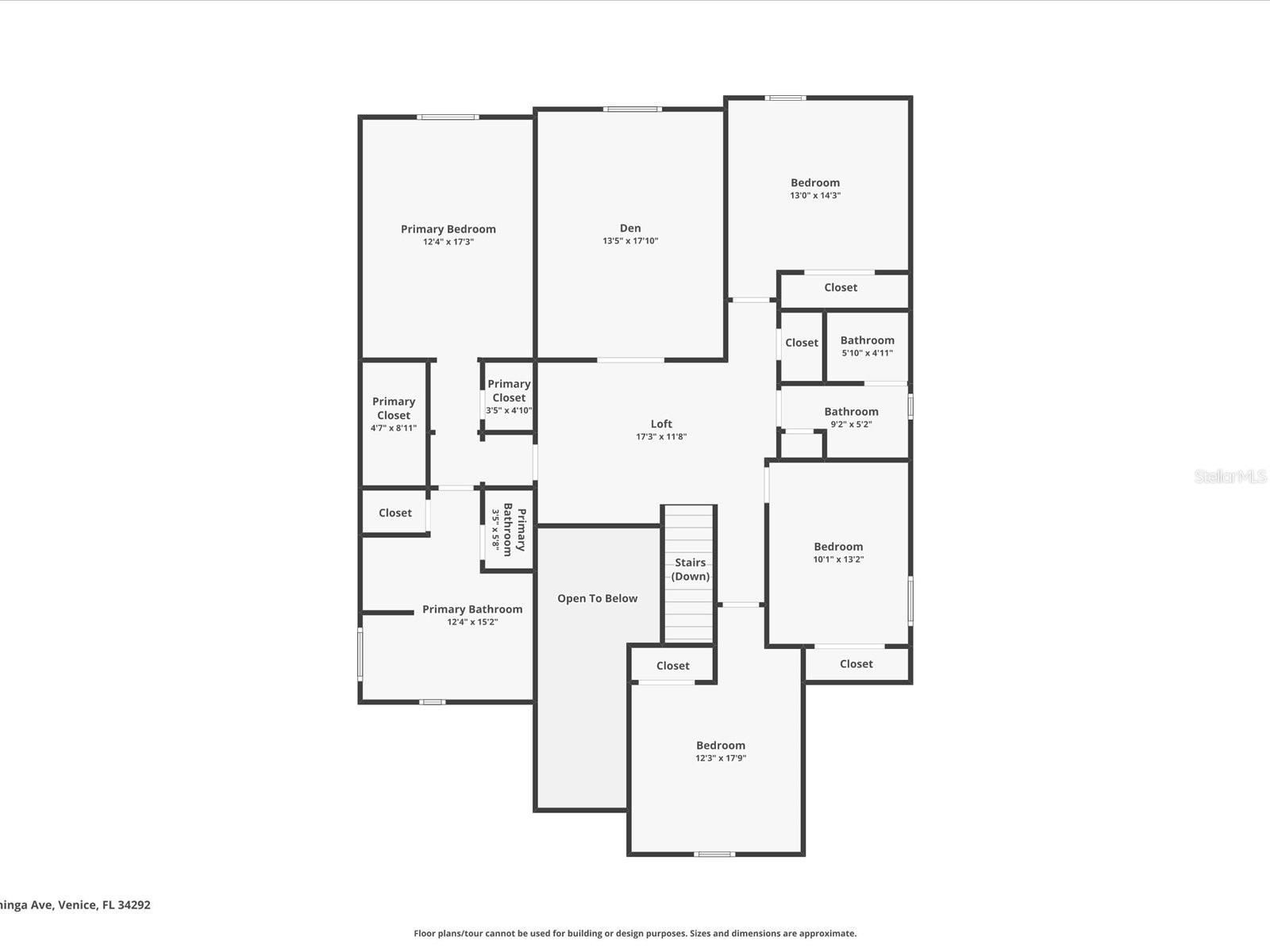
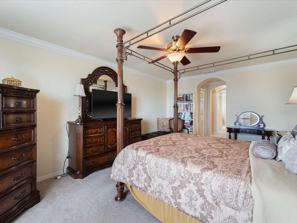
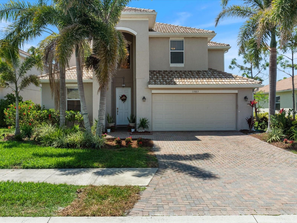
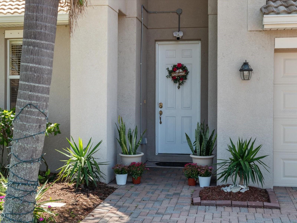
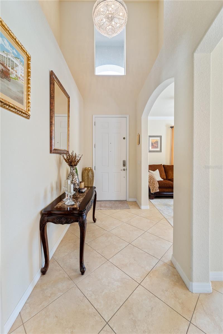
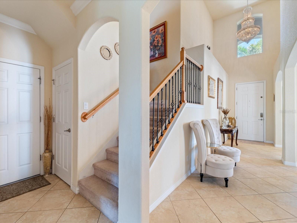
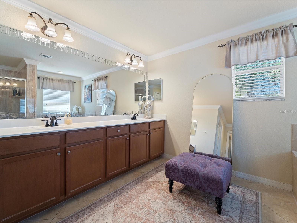
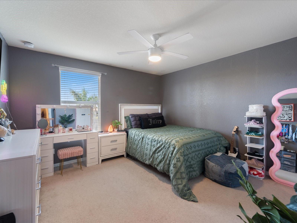
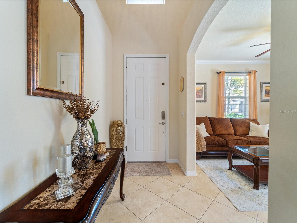
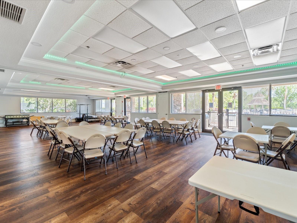
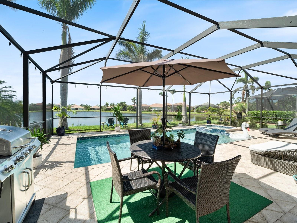
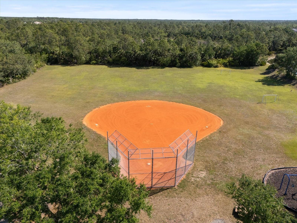
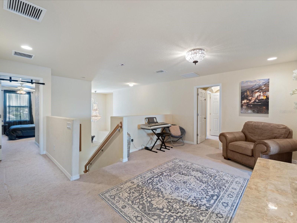
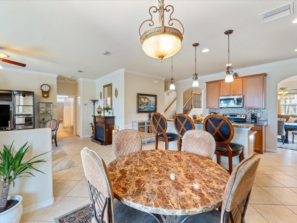
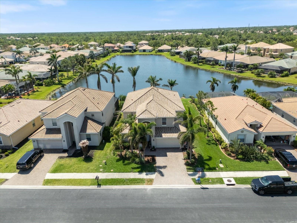
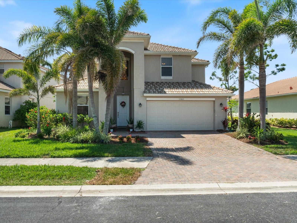
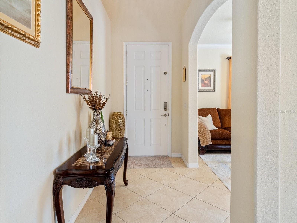
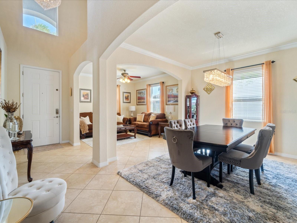
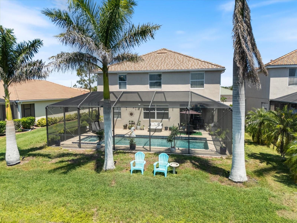
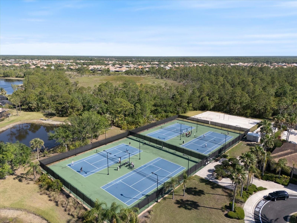
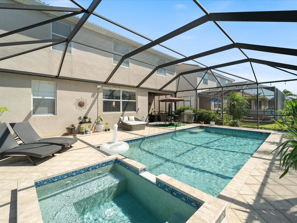
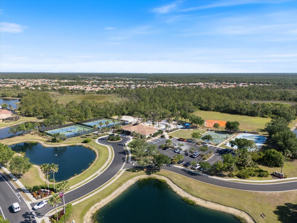
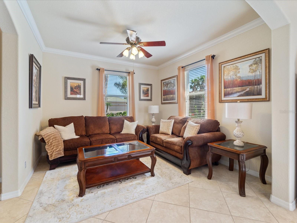
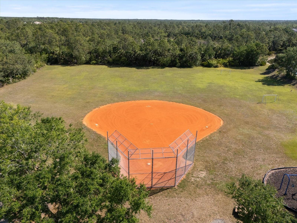
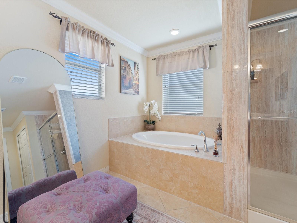

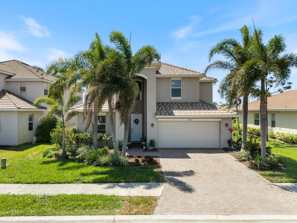
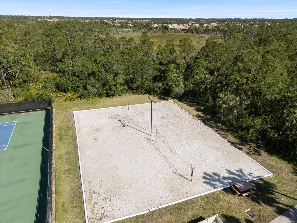
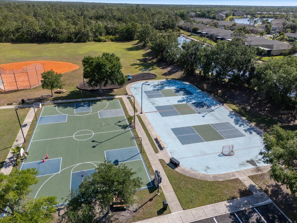
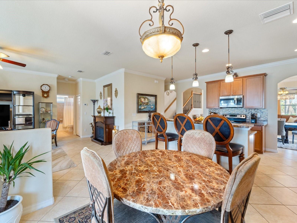
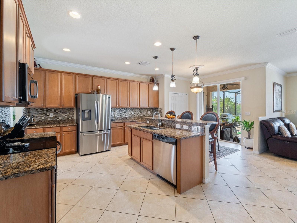
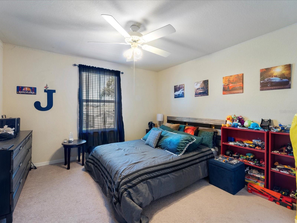
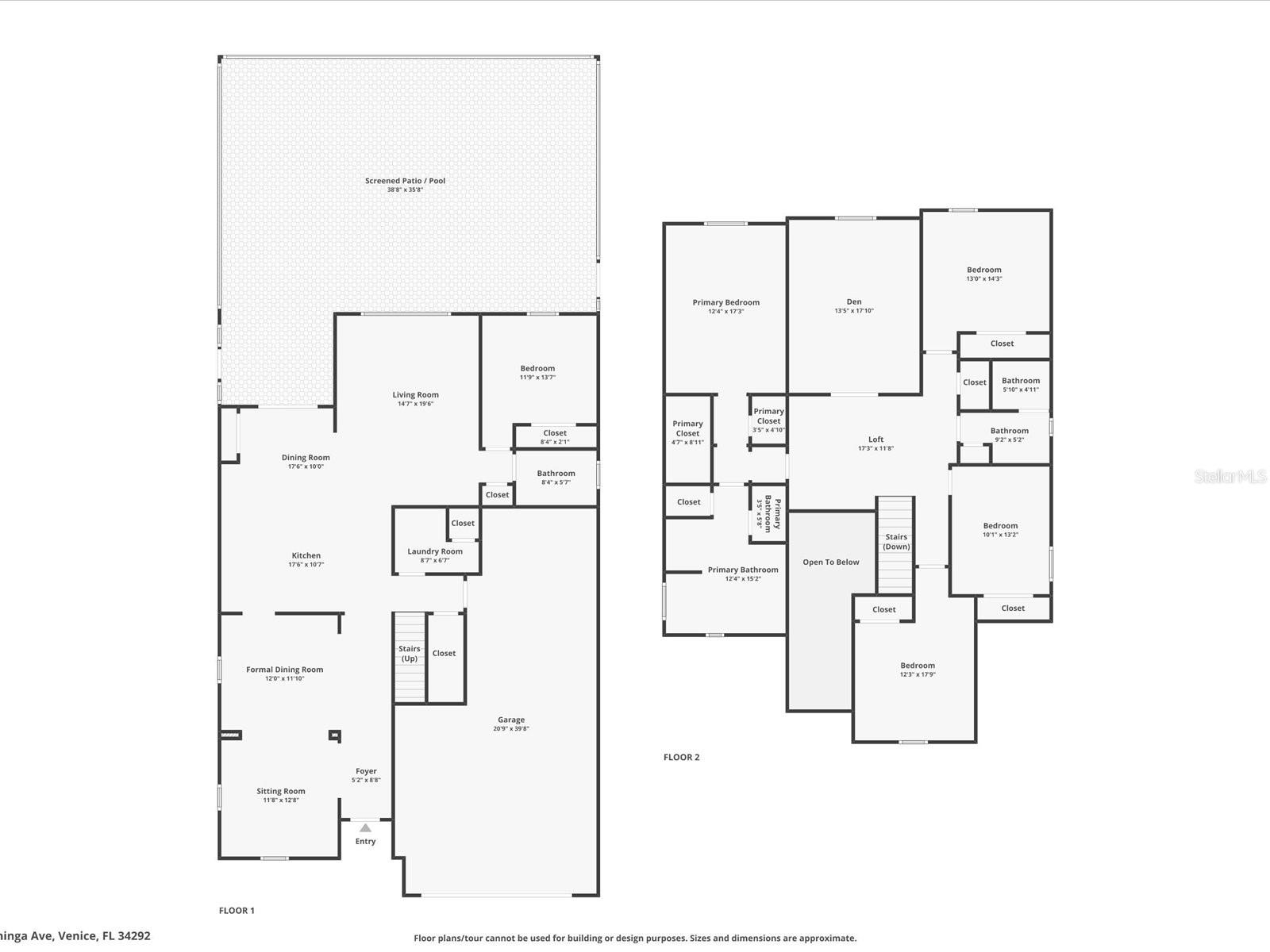

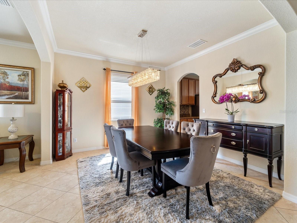
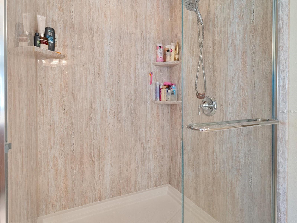
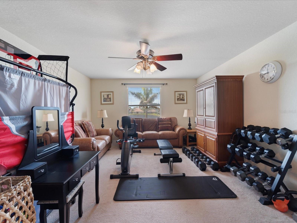
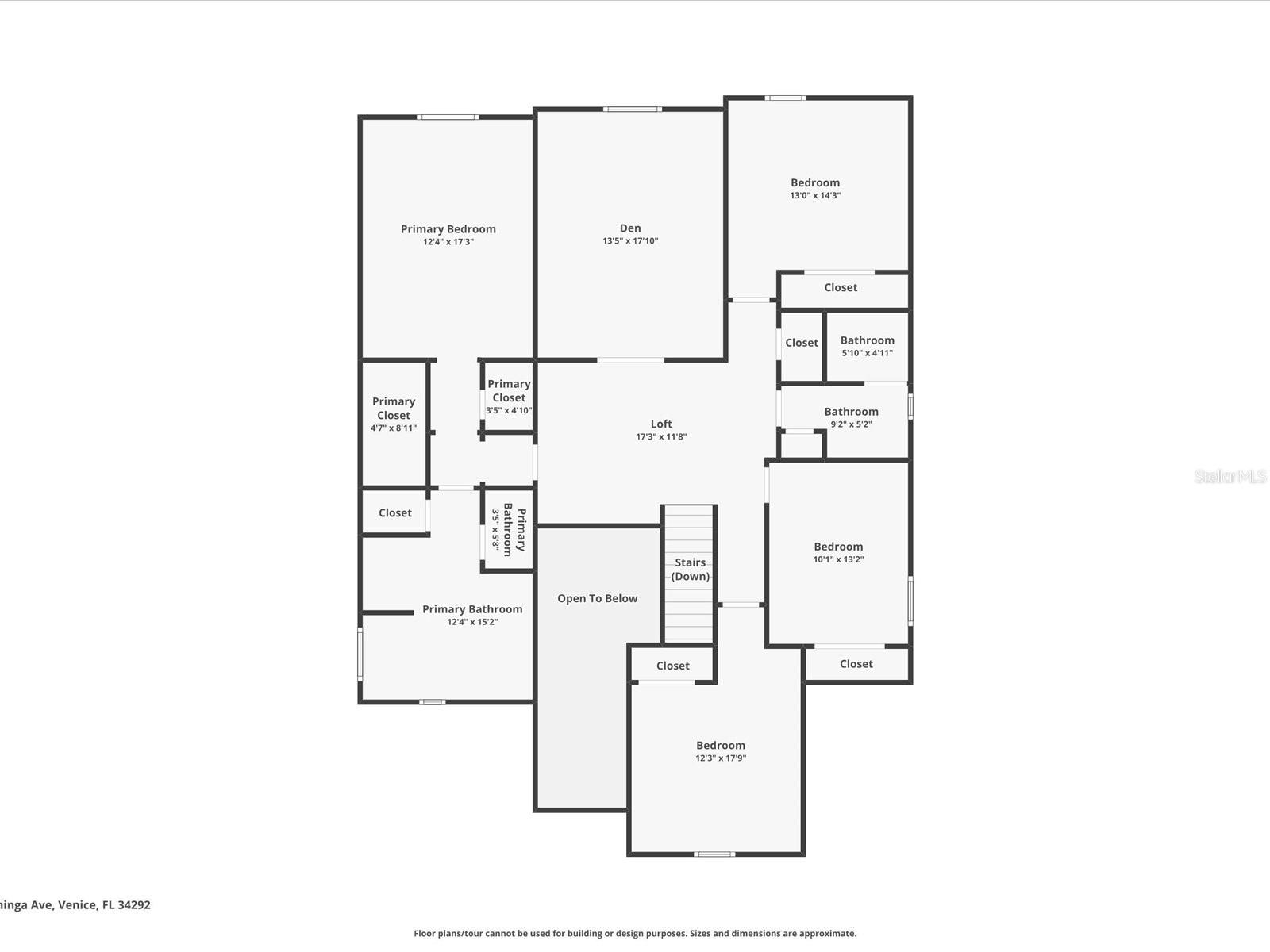
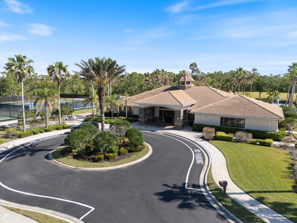
Active
11663 ANHINGA AVE
$628,000
Features:
Property Details
Remarks
Two story 3280 sq. ft. home with 5 bedrooms 3 full baths, large bonus room, loft area, and a three car garage. A large lanai extends across the width of the house has a custom rectangular heated pool and a spa. The back of the house has a southern exposure great for lounging by the pool with a long view of the lake that is filled with largemouth bass for the Florida fisherman. The home is located in the Stoneybrook community in Venice which is a gated community with a guard at the gate. The house entrance has a high ceiling foyer with a large spectacular crystal chandelier which then opens into the living room, as well as dining room. The kitchen is bright and open to the oversized family room which has a view of the lake, and is great for entertaining. There is a bedroom and one bath downstairs with four bedrooms and two baths upstairs. The shower in the Primary's bedroom was enlarged and upgraded with one piece vinyl panels and a nonslip floor. Bonus room can be used for a gym, 2nd family room, study, office, or a movie-media room. This home has plenty of room for a large family, invited guests, in-law set up. There are four foxtail palms in front of the house and three large Royal palms in the back of the house. The community has a pool, spa, tennis courts, pickle ball courts, gym, baseball field, a community center, and is near beaches, hospitals, grocery stores, downtown Venice, and Wellen Park.
Financial Considerations
Price:
$628,000
HOA Fee:
689
Tax Amount:
$5061
Price per SqFt:
$191.46
Tax Legal Description:
LOT 1479, STONEYBROOK AT VENICE UNIT 3
Exterior Features
Lot Size:
7800
Lot Features:
Level, Sidewalk, Paved
Waterfront:
Yes
Parking Spaces:
N/A
Parking:
N/A
Roof:
Tile
Pool:
Yes
Pool Features:
Gunite, In Ground, Lighting, Screen Enclosure
Interior Features
Bedrooms:
5
Bathrooms:
3
Heating:
Heat Pump
Cooling:
Central Air
Appliances:
Dishwasher, Disposal, Dryer, Microwave, Range, Refrigerator, Washer
Furnished:
Yes
Floor:
Carpet, Ceramic Tile
Levels:
Two
Additional Features
Property Sub Type:
Single Family Residence
Style:
N/A
Year Built:
2011
Construction Type:
Block
Garage Spaces:
Yes
Covered Spaces:
N/A
Direction Faces:
North
Pets Allowed:
Yes
Special Condition:
None
Additional Features:
Hurricane Shutters, Lighting, Sidewalk, Sliding Doors
Additional Features 2:
See Community docs. No less than 30 day rentals up to 4 times per year.
Map
- Address11663 ANHINGA AVE
Featured Properties