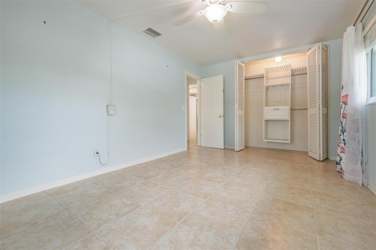
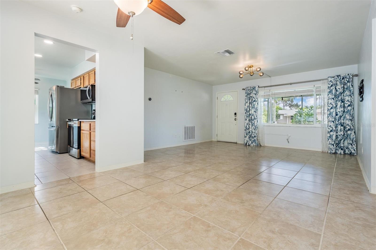
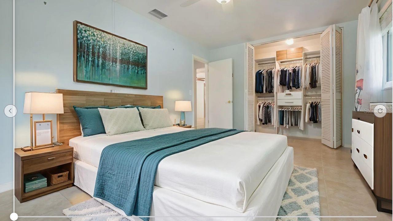
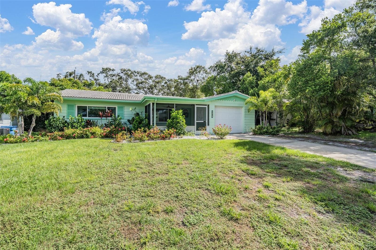
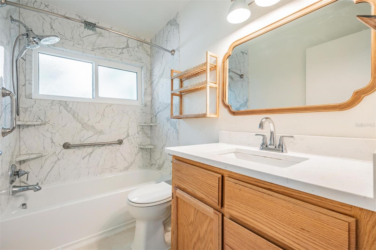
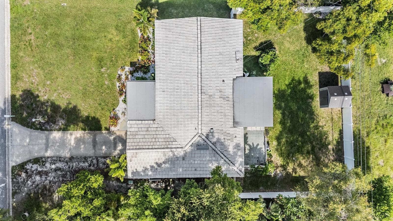
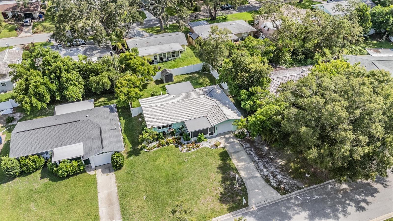
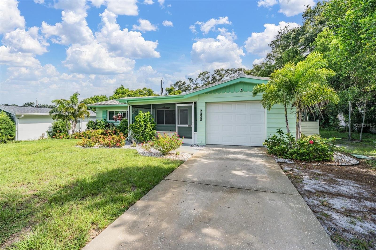
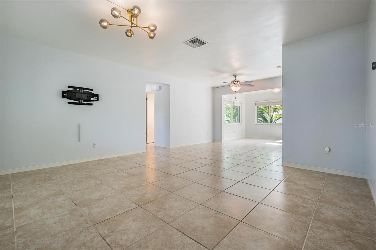
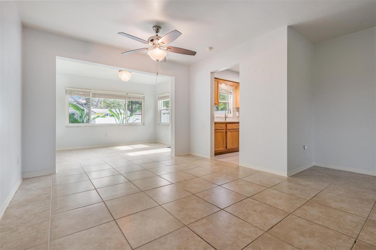
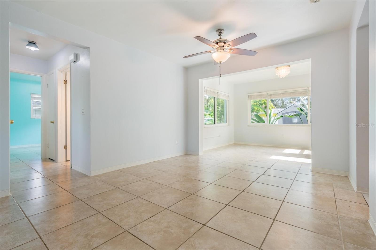
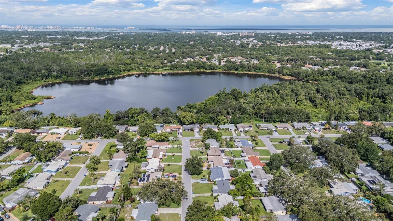
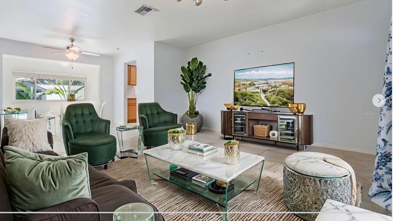
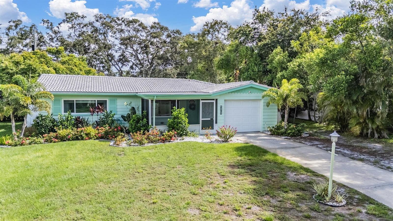
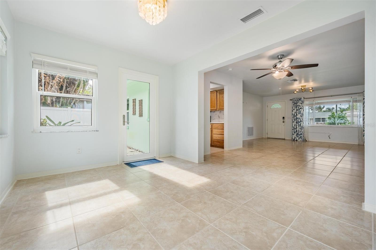
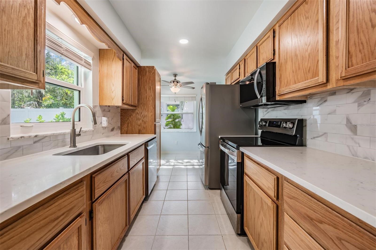
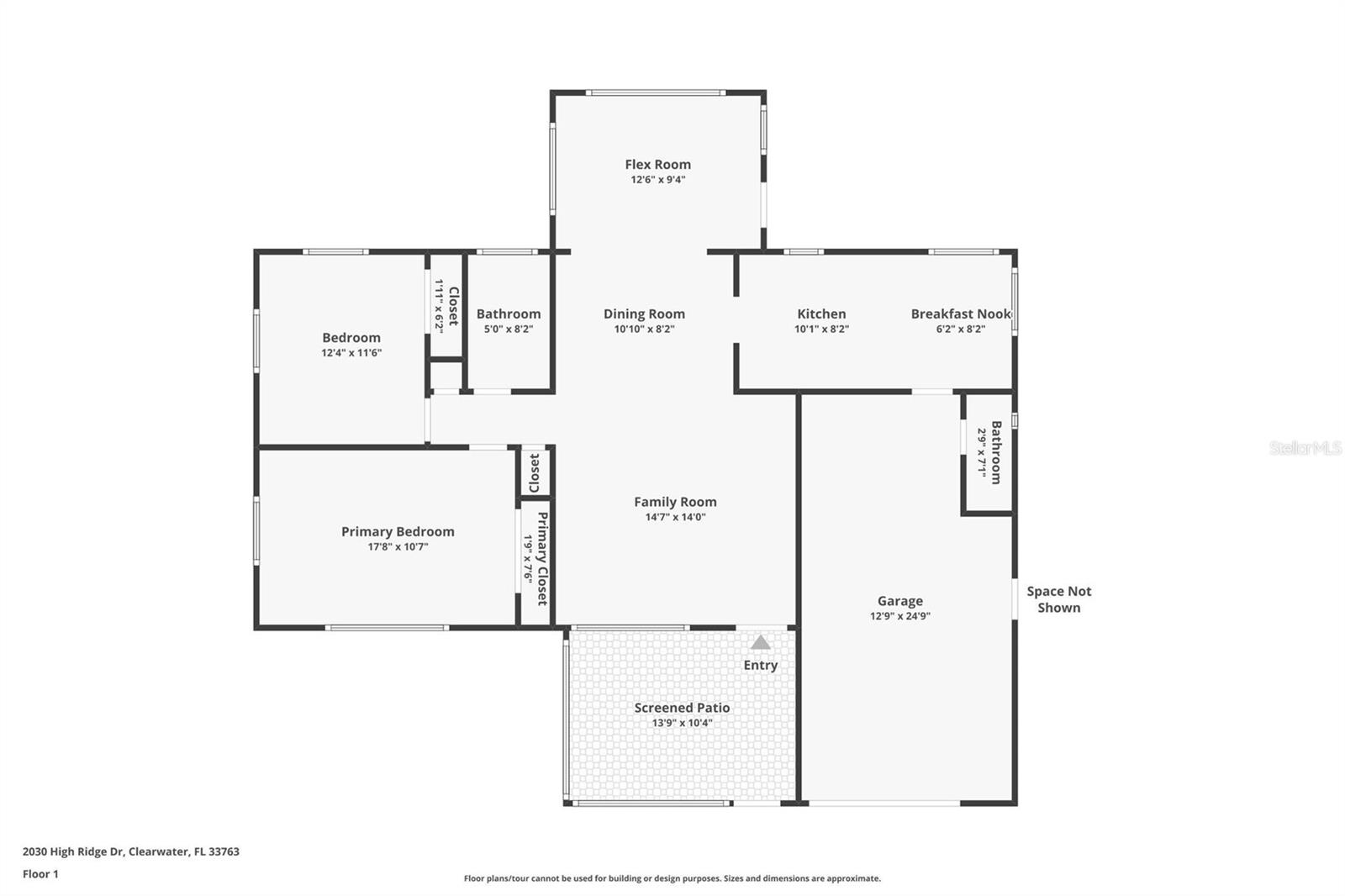
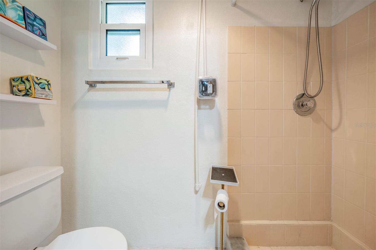
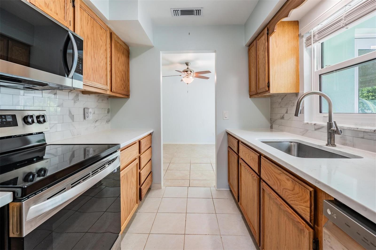
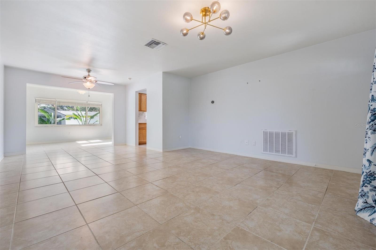
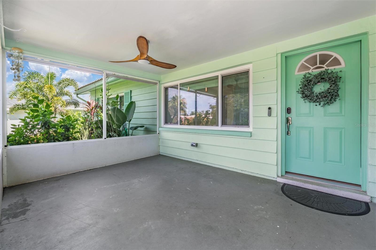
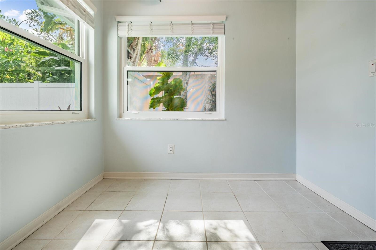
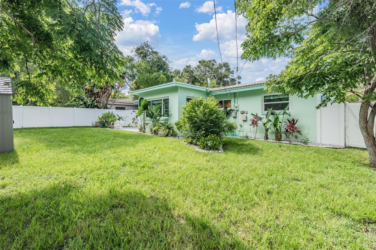
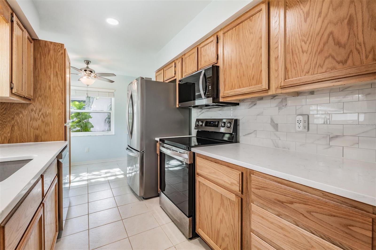
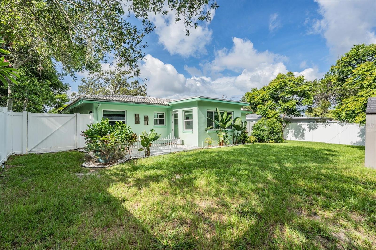
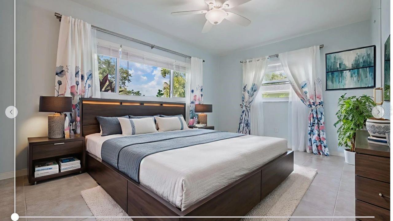
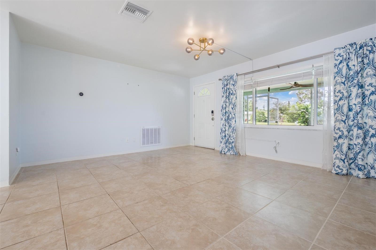
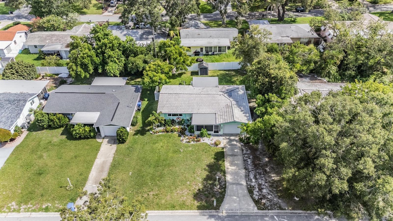
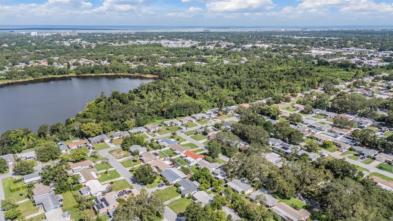
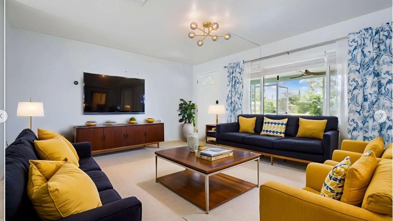
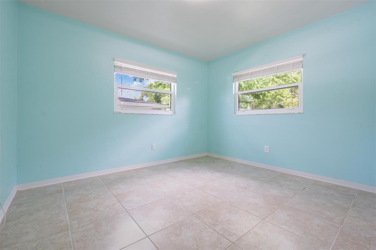
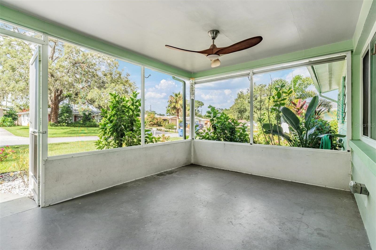
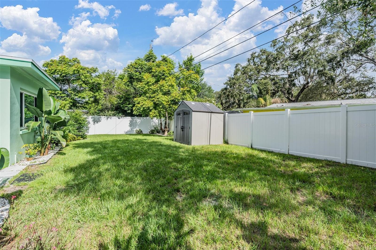
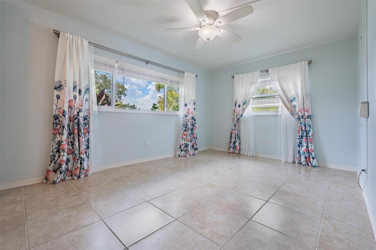
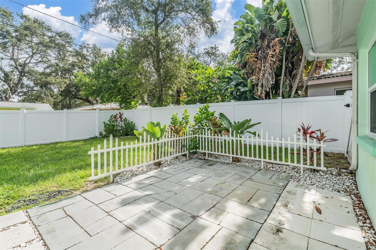
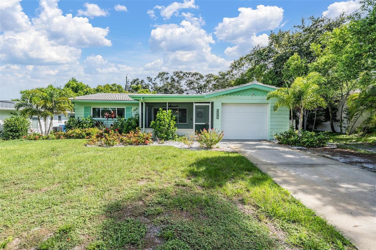
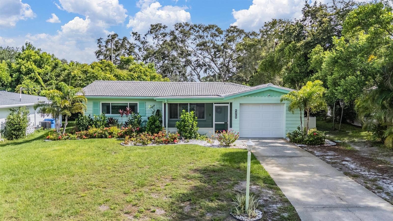
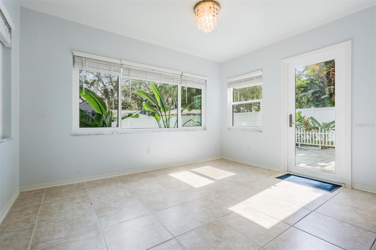
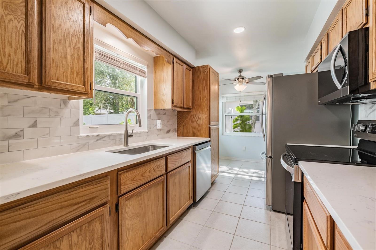
Active
2030 HIGH RIDGE DR
$364,900
Features:
Property Details
Remarks
One or more photo(s) have been virtually staged. Welcome to this move-in-ready 2-bedroom, 1 and a half-bathroom home located in one of Clearwater’s most desirable neighborhoods. With a bright and functional layout, tasteful finishes, and recent upgrades throughout, this home offers comfort, convenience, and style. The kitchen features stone countertops, modern appliances, a new faucet, and a stylish tile backsplash. New lighting fixtures, ceiling fans, and window blinds enhance the interior, while an updated electrical system with modern outlets and added exterior outlets provides everyday ease. Both bedrooms are generously sized, and the primary includes a custom wood closet organizer for added storage. Additional improvements include new A/C ducts and vents, a new washer and dryer, and a termite warranty for peace of mind. Enjoy outdoor living on the renovated front patio with a ceiling fan, or unwind in the private backyard enclosed by a white vinyl privacy fence. It’s the perfect space for relaxing or entertaining. Located just minutes from Clearwater Beach, downtown shops and dining, and local parks, this home blends location, thoughtful upgrades, and everyday comfort. Schedule a showing today and discover everything this Clearwater home has to offer.
Financial Considerations
Price:
$364,900
HOA Fee:
N/A
Tax Amount:
$2125.87
Price per SqFt:
$332.94
Tax Legal Description:
GREENBRIAR UNIT 5 LOT 307
Exterior Features
Lot Size:
6499
Lot Features:
Landscaped, Level, Paved
Waterfront:
No
Parking Spaces:
N/A
Parking:
N/A
Roof:
Concrete, Tile
Pool:
No
Pool Features:
N/A
Interior Features
Bedrooms:
2
Bathrooms:
2
Heating:
Central
Cooling:
Central Air
Appliances:
Dishwasher, Dryer, Microwave, Range, Refrigerator, Washer
Furnished:
No
Floor:
Tile
Levels:
One
Additional Features
Property Sub Type:
Single Family Residence
Style:
N/A
Year Built:
1964
Construction Type:
Block, Stucco
Garage Spaces:
Yes
Covered Spaces:
N/A
Direction Faces:
South
Pets Allowed:
No
Special Condition:
None
Additional Features:
Private Mailbox
Additional Features 2:
Please verify with city and county restrictions.
Map
- Address2030 HIGH RIDGE DR
Featured Properties