
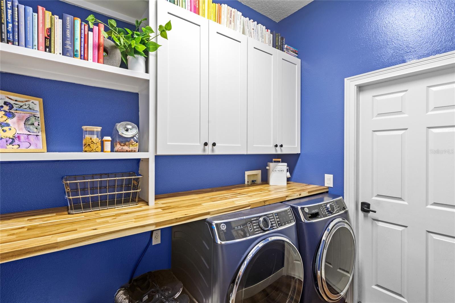
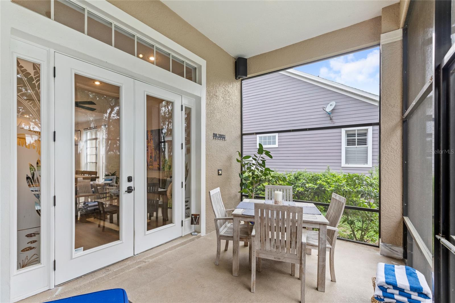
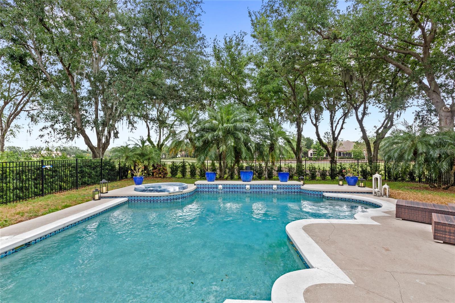
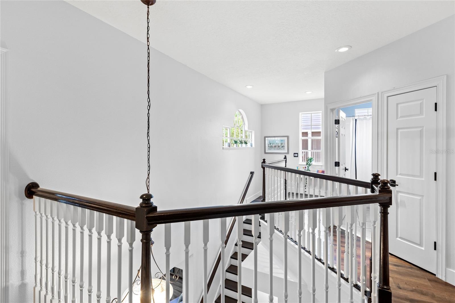
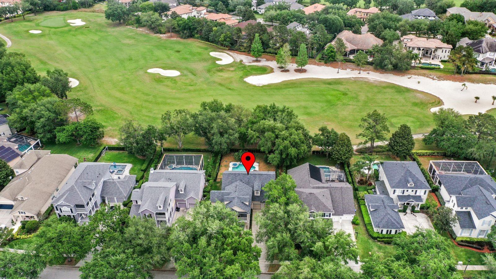
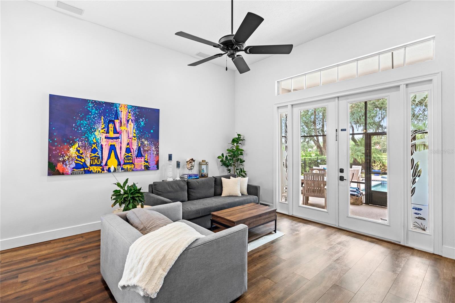
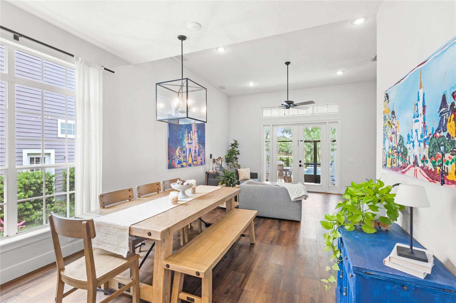
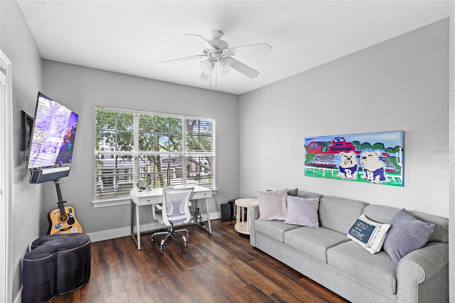
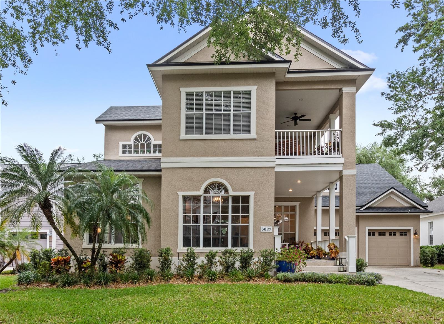
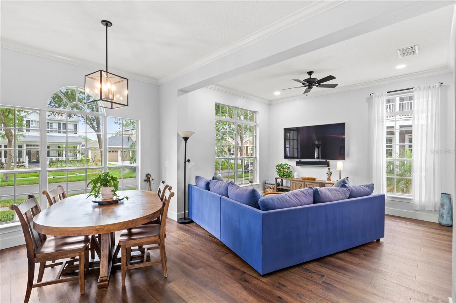
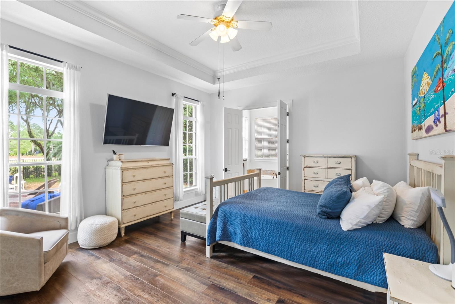

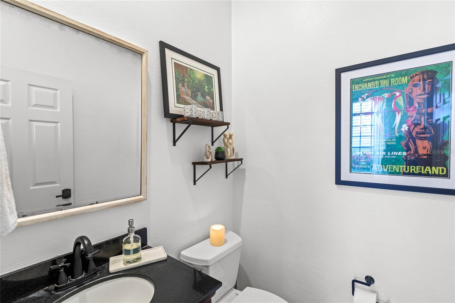
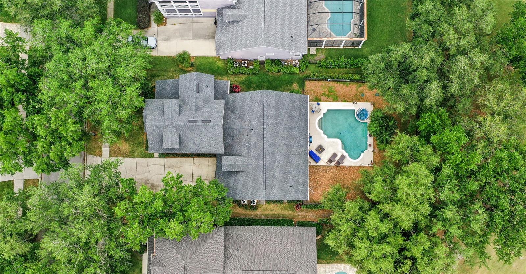

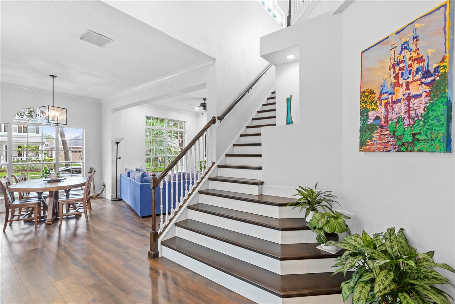



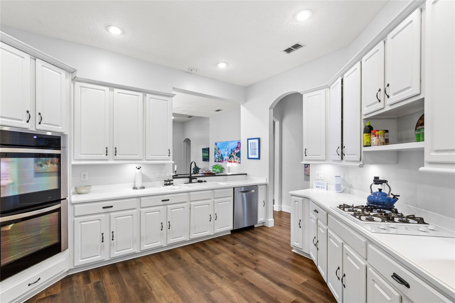
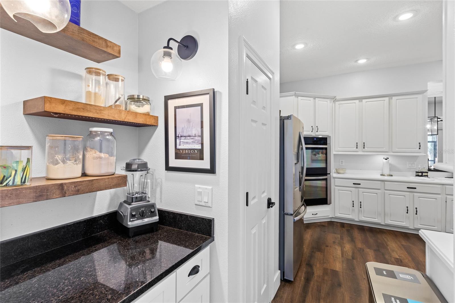

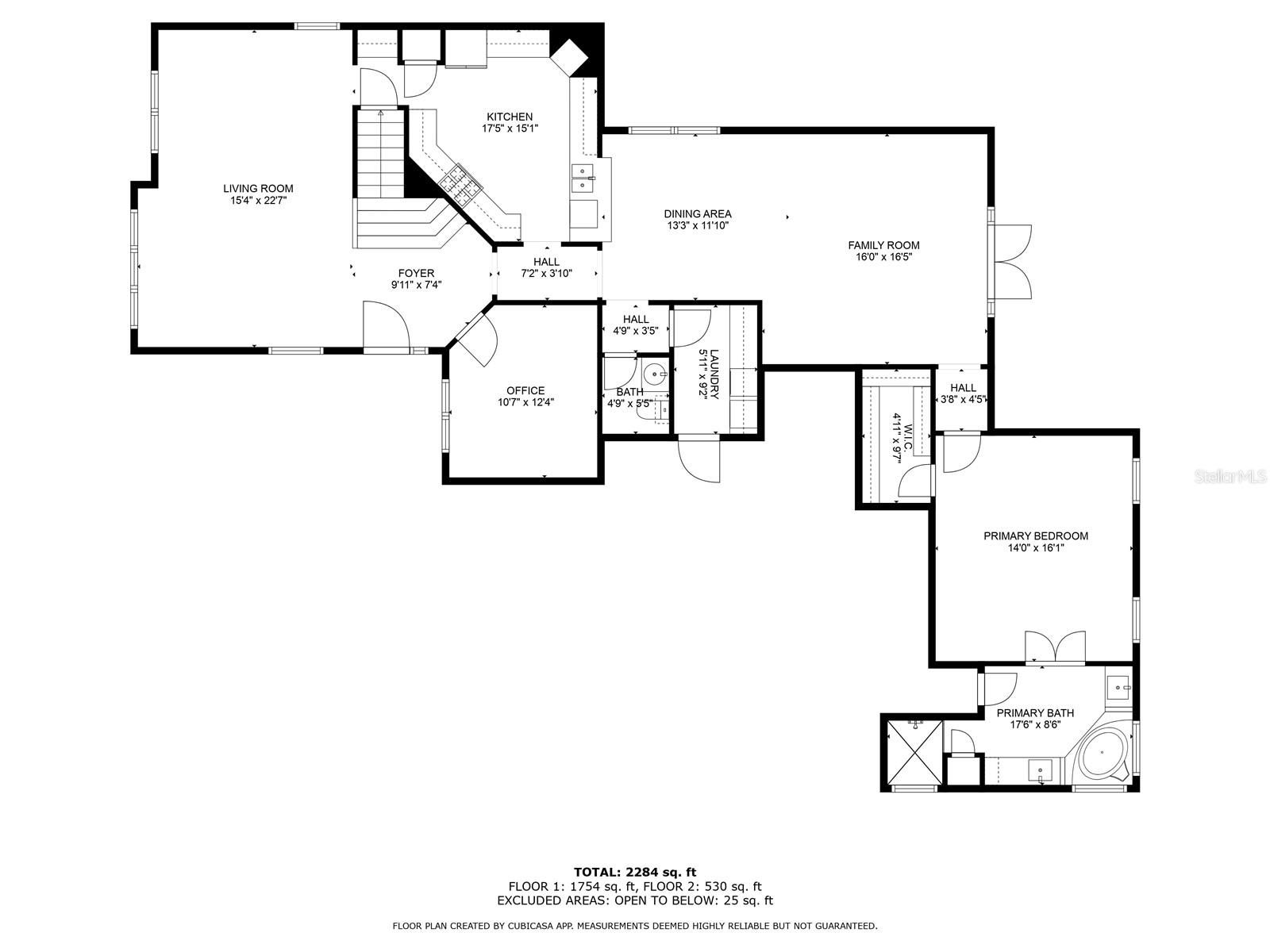



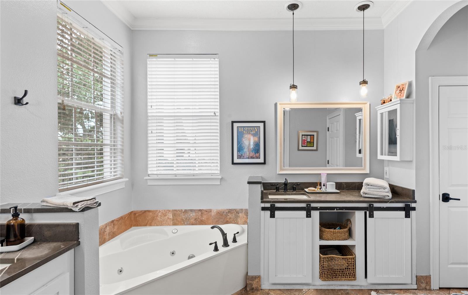


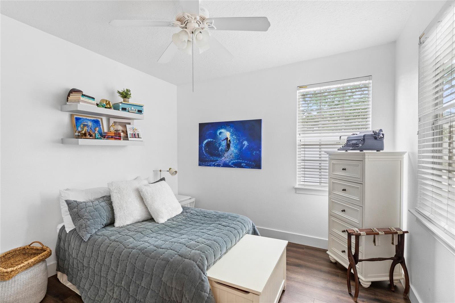
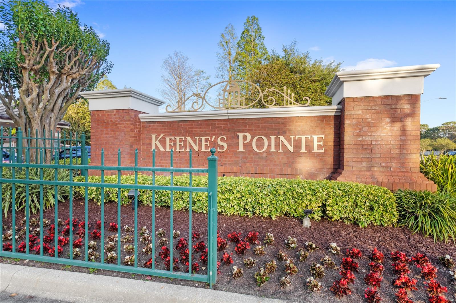

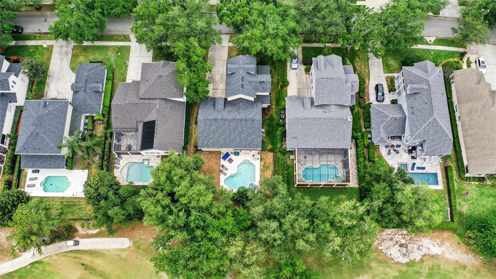
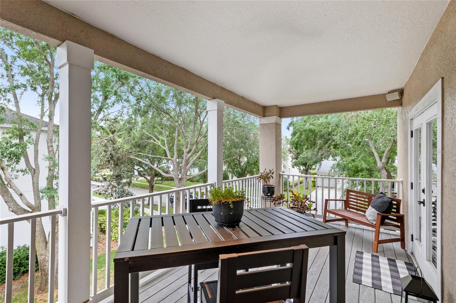


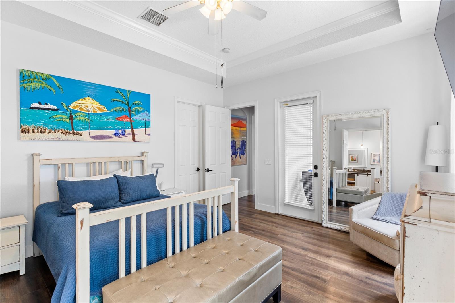
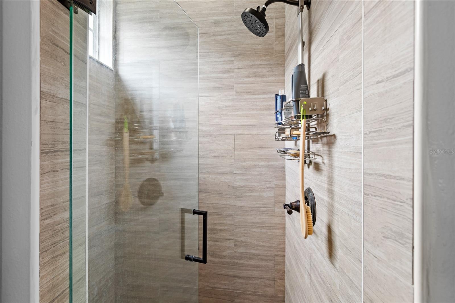
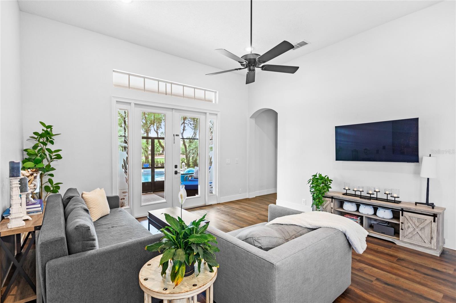
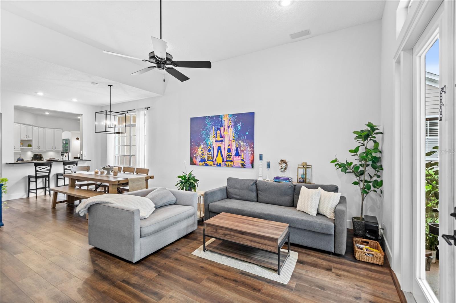
Active
6037 CAYMUS LOOP
$1,050,000
Features:
Property Details
Remarks
Tucked behind the gates of Windermere’s coveted Keene’s Pointe, this reimagined Key West-style home sits gracefully on a quiet cul-de-sac, overlooking the 14th fairway of The Golden Bear Club. With a fresh, sophisticated update that includes new flooring, trim, paint, lighting, and more, the home feels both refined and relaxed, like your favorite boutique hotel, only better. Spanning over 2,600 square feet, the layout is effortlessly functional, with all main living on the first level—including a serene primary suite that opens to the outdoors and invites morning sunlight to pour in. The ensuite bath is a design-forward escape, featuring bold granite, double vanities, soaker tub, and an updated shower, it feel equal parts modern and timeless. A dedicated office is thoughtfully positioned downstairs, offering privacy without sacrificing connection to the main living spaces. The kitchen opens wide to the living and dining areas, perfect for gatherings big or small, with views that stretch across the pool and out to the golf course. French doors from the family room lead to a screened lanai, where a custom pool and spa take center stage, framed by lush landscaping and long views of the rolling greens beyond. The backyard is an entertainer’s dream in a rare instance where the pool doesn't take up the entire fenced-in yard. Upstairs, two additional bedrooms and a full bath offer space for family or guests, all while maintaining a sense of calm and coziness. Whether you're working from the home office or sipping coffee on the second-floor balcony, there’s an easy rhythm to life here that’s hard to find elsewhere. In a community known for its championship golf, winding roads, miles of scenic trails, lake access, and stunning beauty, this home is a true gem that lives as well as it looks. Call today to schedule a private showing.
Financial Considerations
Price:
$1,050,000
HOA Fee:
3396
Tax Amount:
$12679.58
Price per SqFt:
$401.68
Tax Legal Description:
KEENES POINTE UNIT 1 39/74 LOT 143
Exterior Features
Lot Size:
11200
Lot Features:
In County, On Golf Course, Sidewalk, Paved
Waterfront:
No
Parking Spaces:
N/A
Parking:
Driveway, Garage Door Opener
Roof:
Shingle
Pool:
Yes
Pool Features:
Heated, In Ground, Salt Water
Interior Features
Bedrooms:
3
Bathrooms:
3
Heating:
Central
Cooling:
Central Air
Appliances:
Disposal, Dryer, None, Range, Refrigerator, Washer
Furnished:
No
Floor:
Ceramic Tile, Hardwood, Laminate
Levels:
Two
Additional Features
Property Sub Type:
Single Family Residence
Style:
N/A
Year Built:
2000
Construction Type:
Block, Stucco, Frame
Garage Spaces:
Yes
Covered Spaces:
N/A
Direction Faces:
West
Pets Allowed:
Yes
Special Condition:
None
Additional Features:
Balcony, French Doors, Irrigation System, Lighting, Rain Gutters, Sprinkler Metered
Additional Features 2:
Buyer to verify any and all lease restrictions directly with the HOA
Map
- Address6037 CAYMUS LOOP
Featured Properties