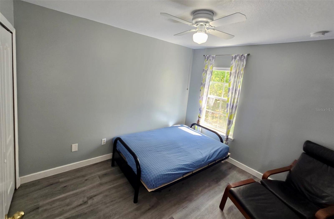
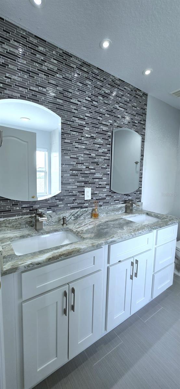
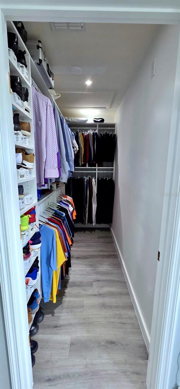
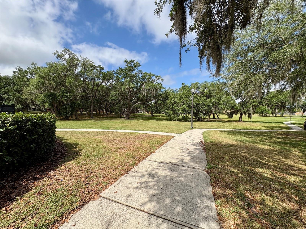
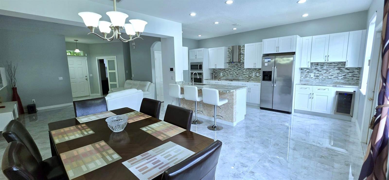
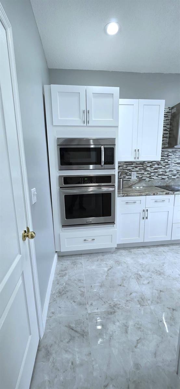
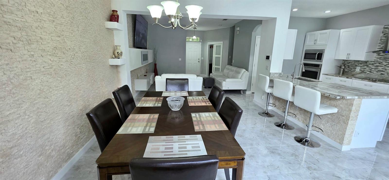
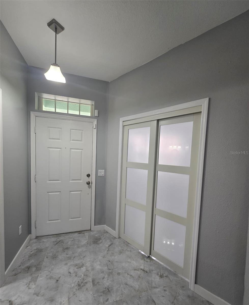
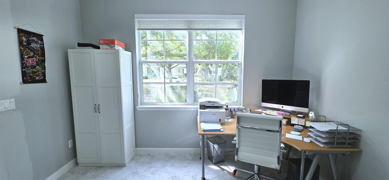
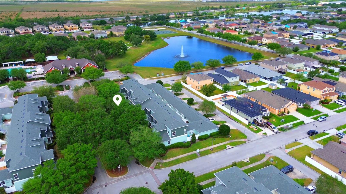
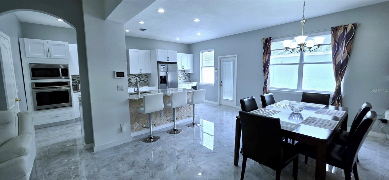
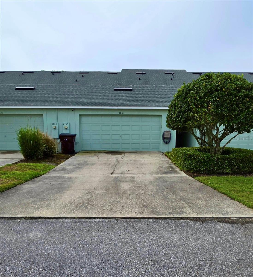
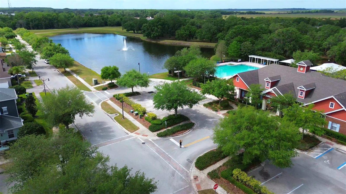
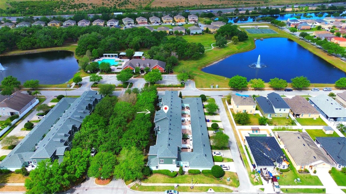
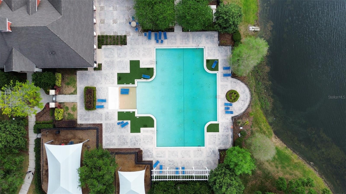
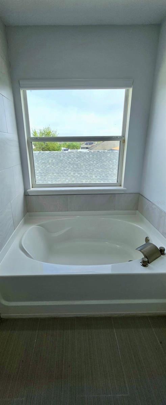
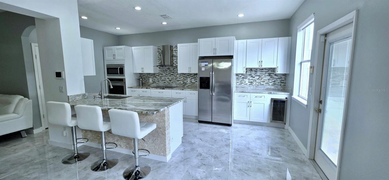
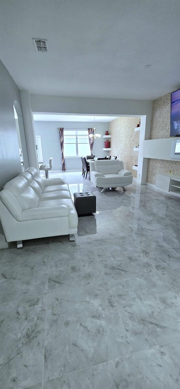

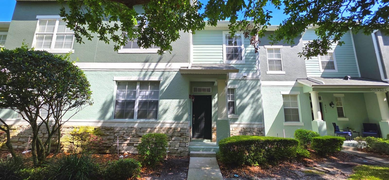
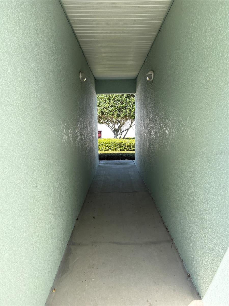
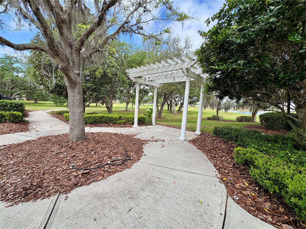
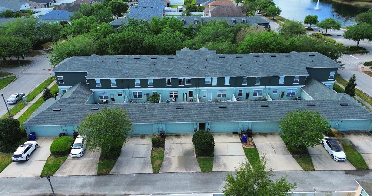
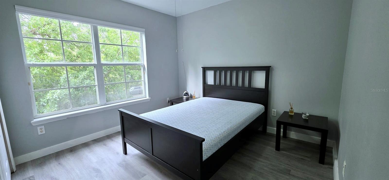
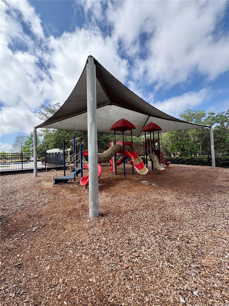
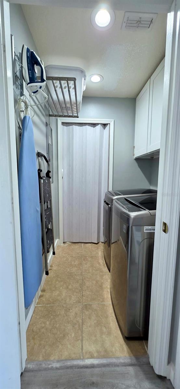
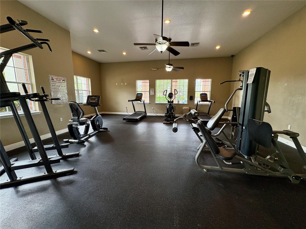
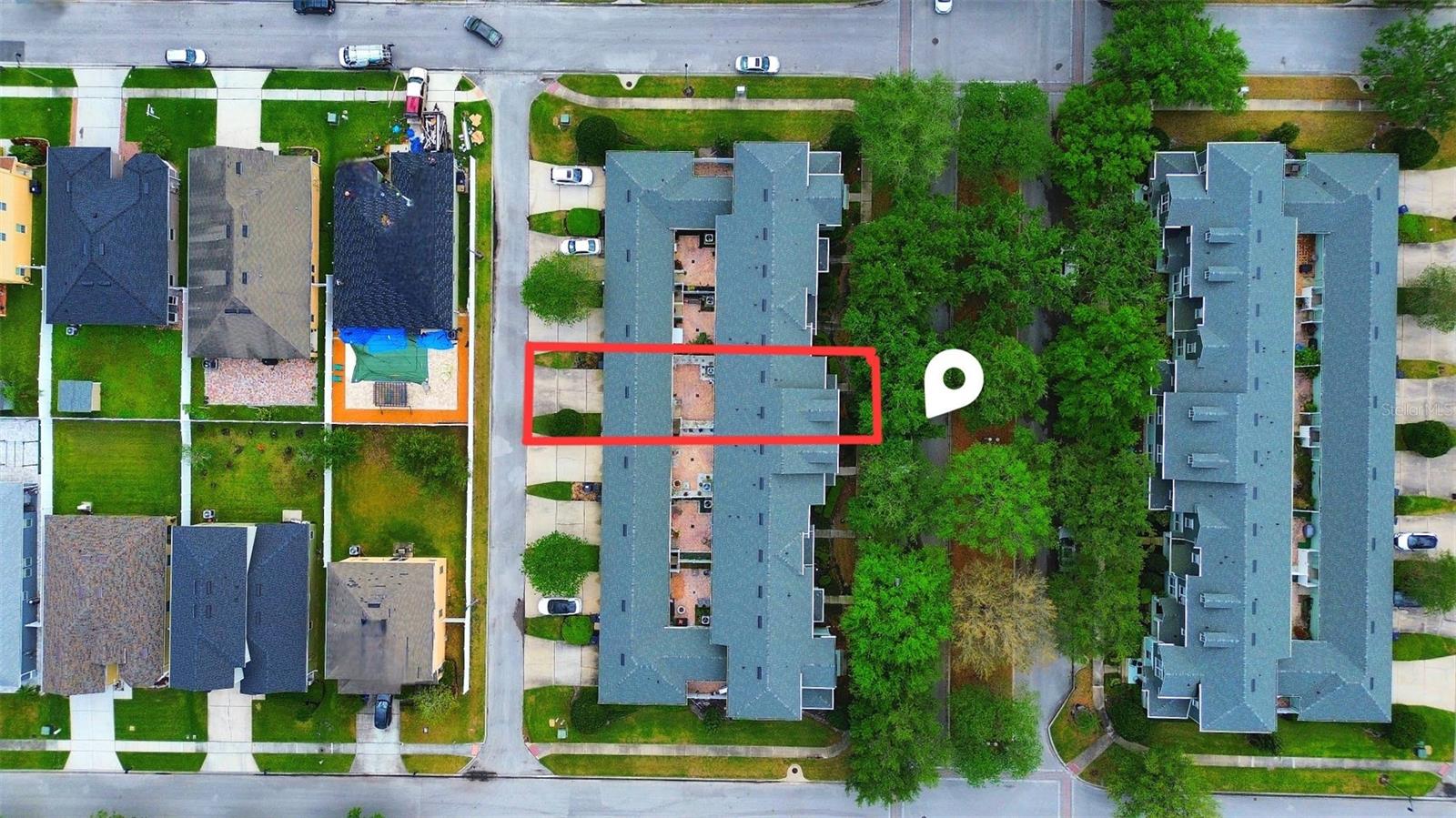
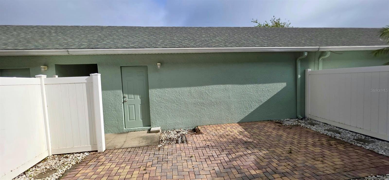
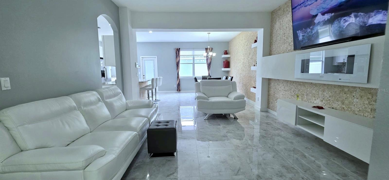
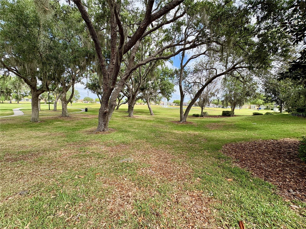
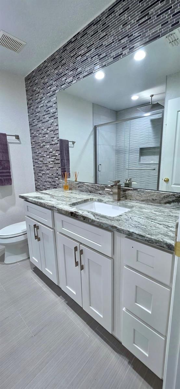

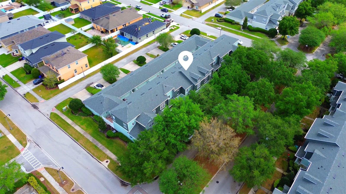
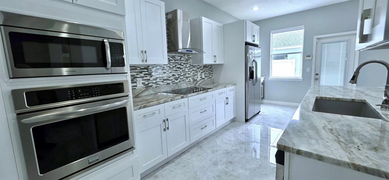

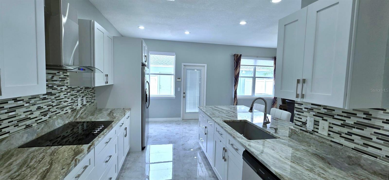
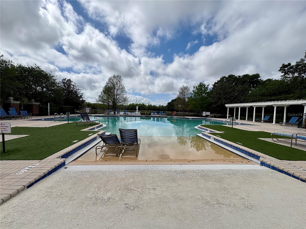
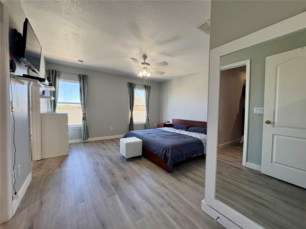
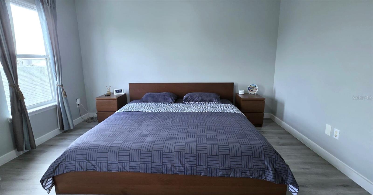
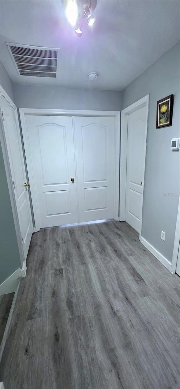
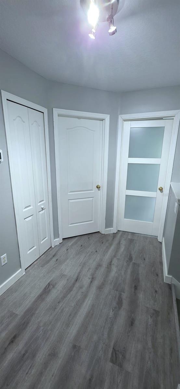


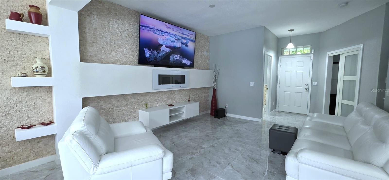
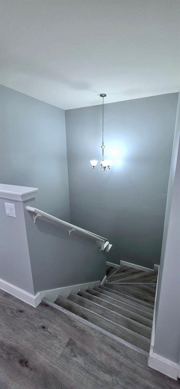
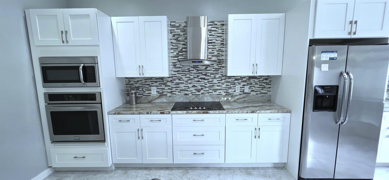
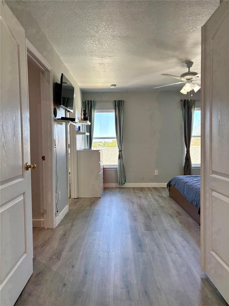
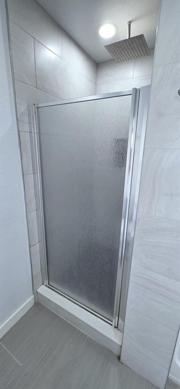
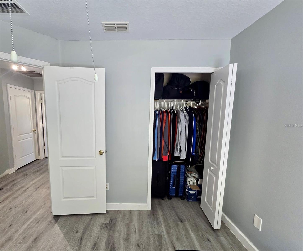
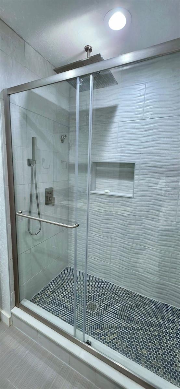
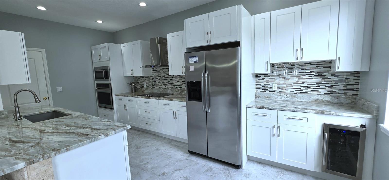
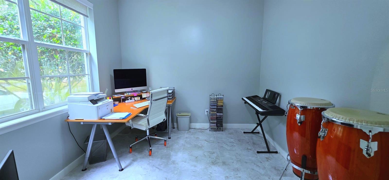
Active
4730 CAPITAL BLVD
$335,000
Features:
Property Details
Remarks
Welcome to this beautifully and completely remodeled two-story townhome in the highly sought-after Anthem Park community! Built in 2006, this 1,832 sq. ft. home offers the perfect blend of space, comfort, and modern living. With a dedicated office, three bedrooms, and two and a half bathrooms, this property is ideal for families or anyone seeking a low-maintenance lifestyle with the advantages of a spacious home. Step inside to discover an inviting open-concept living area, perfect for entertaining or relaxing with loved ones. The living room features a stylish decorative fireplace and a modern floating TV station, both included for added comfort and style. The well-appointed kitchen includes modern appliances, generous counter space, and a charming breakfast nook. Upstairs, the primary suite is a true retreat, complete with a custom walk-in closet, dual vanities, a soothing garden tub, and a separate shower. A spacious laundry room with washer and dryer included adds extra convenience to your daily routine. Outside, enjoy a fenced backyard with private access to your two-car garage. For added security, a Ring camera is installed at the front door. Anthem Park offers resort-style amenities, including a sparkling swimming pool, playground, clubhouse, gym, and more. Conveniently located near major roads, shopping, dining, and entertainment, this townhome provides the perfect balance of tranquility and accessibility. The seller is highly motivated and ready to consider all reasonable offers! Don’t miss out on this incredible opportunity, schedule your showing today!
Financial Considerations
Price:
$335,000
HOA Fee:
999
Tax Amount:
$3835.23
Price per SqFt:
$182.86
Tax Legal Description:
ANTHEM PARK PH 2 PB 19 PG 53-54 LOT 5
Exterior Features
Lot Size:
2657
Lot Features:
N/A
Waterfront:
No
Parking Spaces:
N/A
Parking:
Driveway, Garage Door Opener, Garage Faces Rear, On Street
Roof:
Shingle
Pool:
No
Pool Features:
N/A
Interior Features
Bedrooms:
3
Bathrooms:
3
Heating:
Central
Cooling:
Central Air
Appliances:
Built-In Oven, Cooktop, Dishwasher, Disposal, Dryer, Electric Water Heater, Microwave, Range Hood, Refrigerator, Washer, Wine Refrigerator
Furnished:
Yes
Floor:
Laminate, Tile
Levels:
Two
Additional Features
Property Sub Type:
Townhouse
Style:
N/A
Year Built:
2006
Construction Type:
Block, Concrete, Stucco
Garage Spaces:
Yes
Covered Spaces:
N/A
Direction Faces:
North
Pets Allowed:
Yes
Special Condition:
None
Additional Features:
Garden, Sidewalk
Additional Features 2:
Buyer or buyer's Agent are responsible to verify all information with HOA
Map
- Address4730 CAPITAL BLVD
Featured Properties