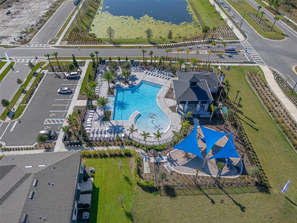
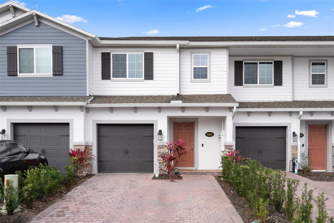
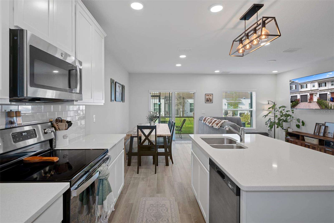
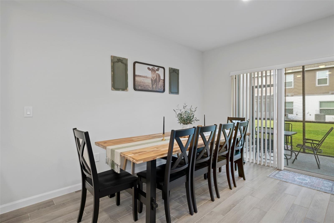
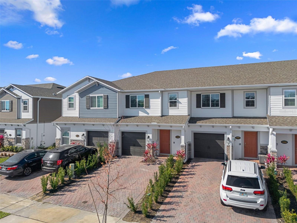
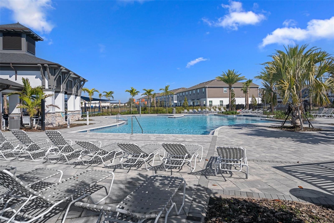
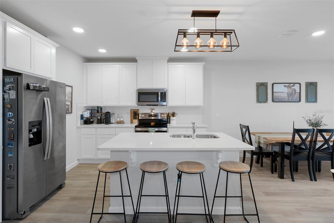
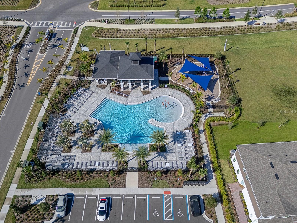
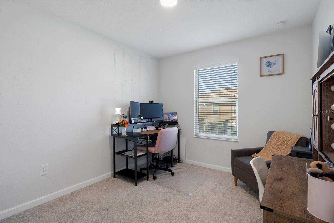
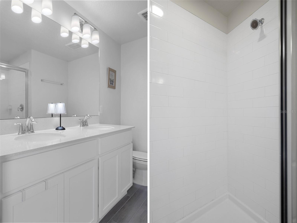
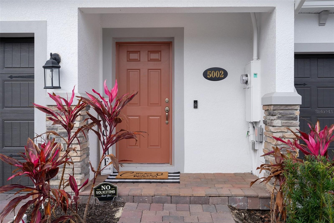
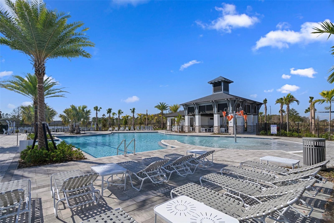
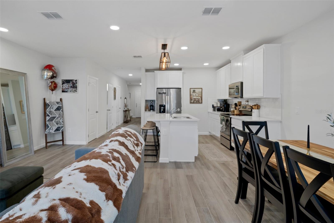
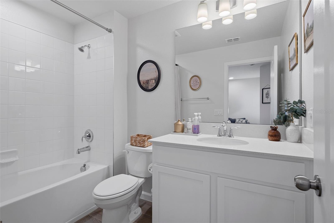
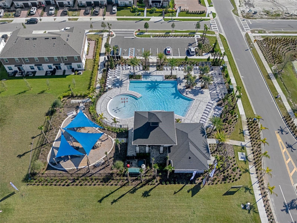
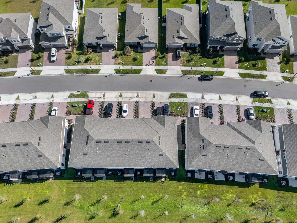
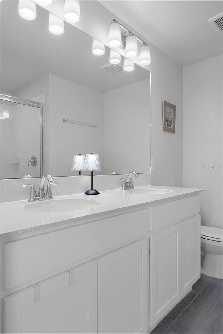
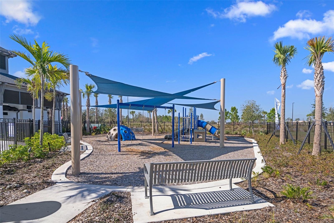
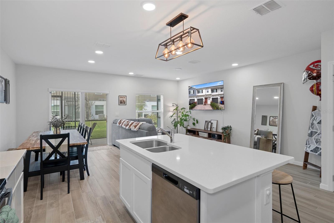
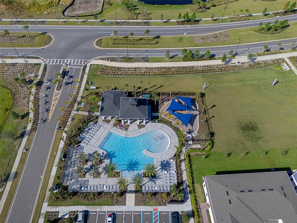
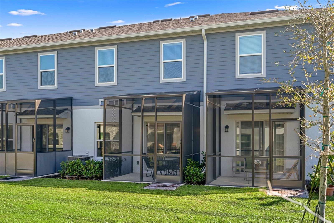
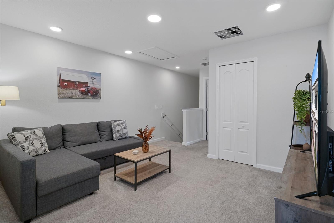
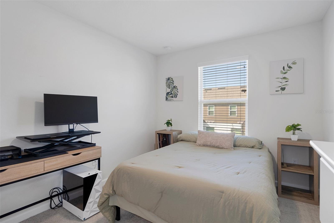
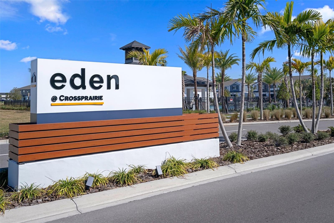
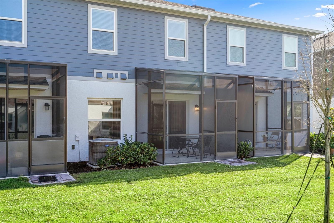
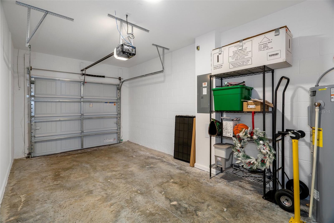
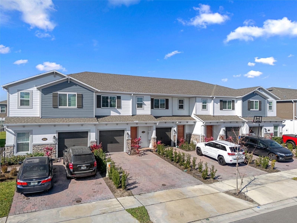
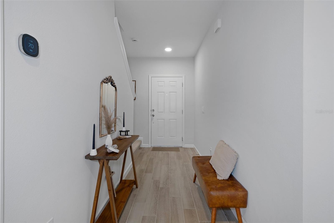
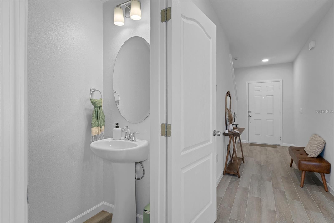
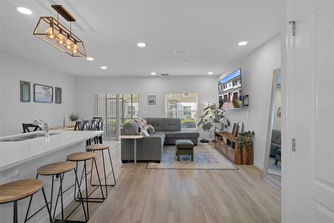
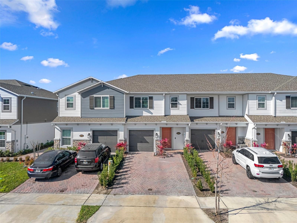
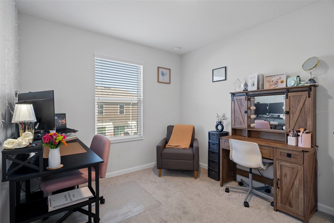
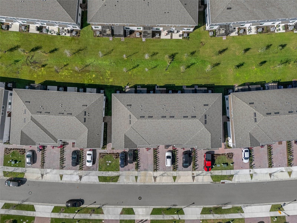
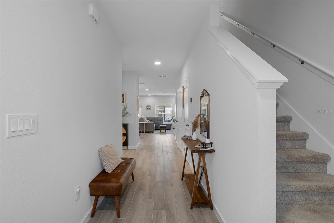
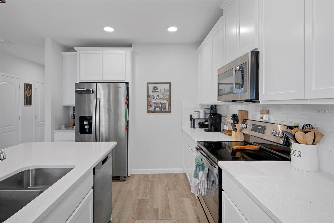
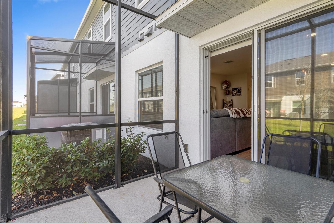
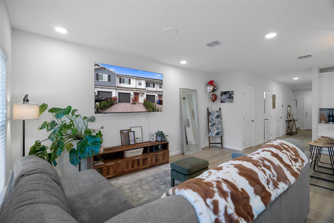
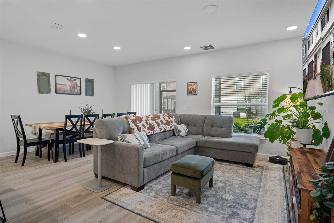
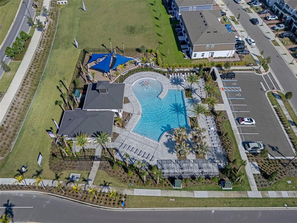
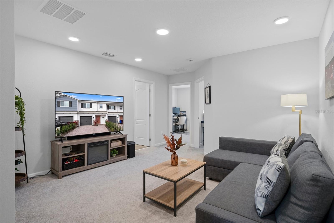
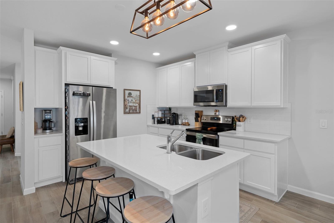
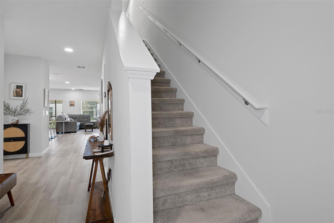
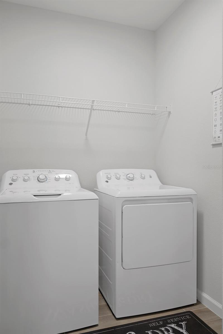
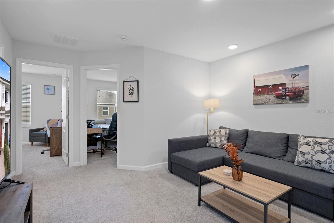
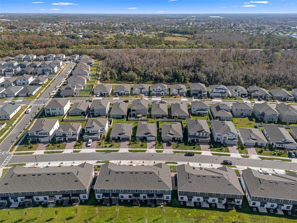
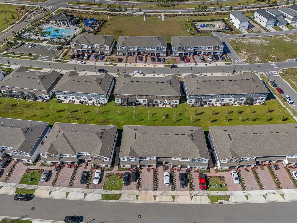
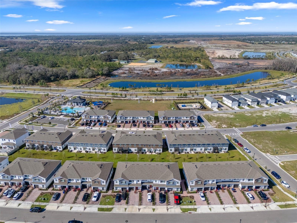
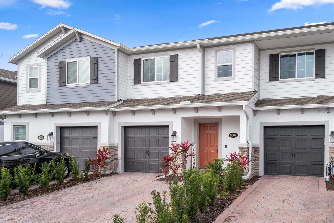
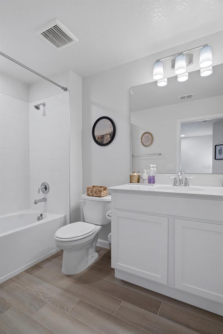
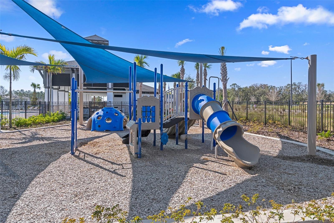
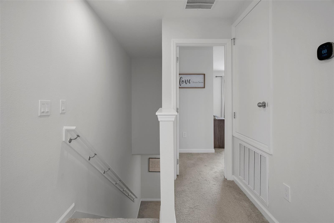
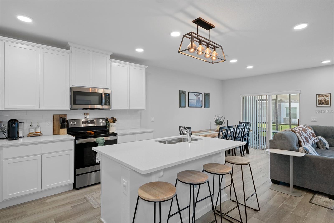
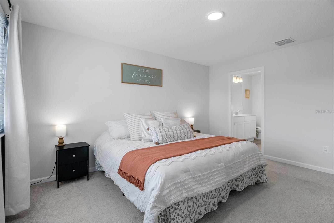
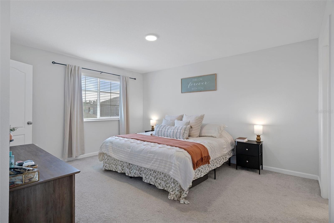
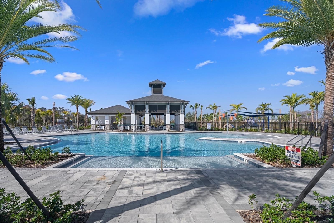
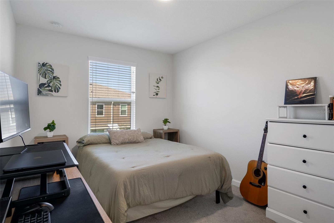
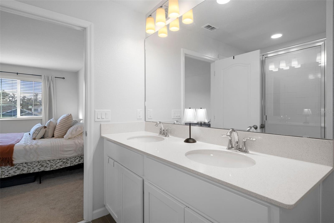
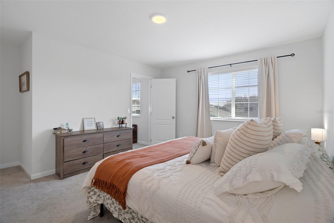
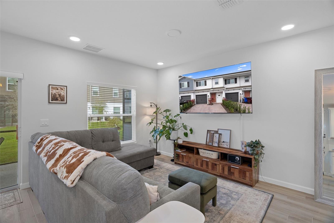
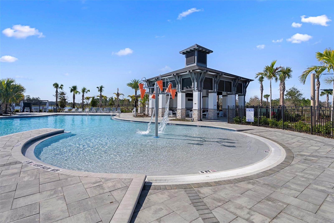
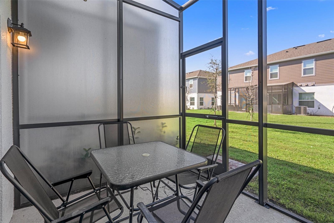
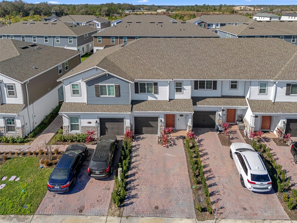
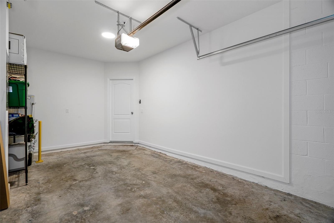
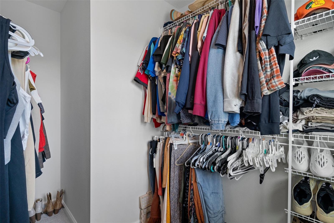
Active
5002 RAIN SHADOW DR
$319,000
Features:
Property Details
Remarks
PRICE REDUCED BY 20K - Ask about Interest Rate Buy-Down and Help with Closing Costs!!! Welcome to 5002 Rain Shadow Drive, a contemporary townhouse nestled in the heart of St. Cloud, Florida at the brand new Eden At Cross Prairie! Built in 2023, this basically new and modern residence offers 3 spacious bedrooms and 2.5 well-appointed bathrooms within 1,556 square feet of thoughtfully designed living space. As you step inside, you'll be greeted by an open-concept floor plan that connects the living, dining, and kitchen areas, creating an inviting atmosphere perfect for dinner with loved ones or those fun game and movie nights. The kitchen boasts modern appliances, ample cabinetry, and a convenient layout that will delight any home chef. Don't forget about the half-bathroom on the main floor adds to the home's convenience. Upstairs, you are greeted instantly with a second living/entertaining area, the floor plan is split with the primary suite on one side providing a serene retreat with an en-suite bathroom, while two additional bedrooms share a well-designed full bathroom. Located in the desirable Eden At Cross Prairie subdivision, residents enjoy easy access to local amenities including community pool and playground as well as the peaceful walking trail, nearby schools, and major attractions such as Disney only 25 miles away, Lake Nona, and Orlando International Airport, making this location a slam dunk! Experience the perfect blend of modern design and comfortable living at 5002 Rain Shadow Drive—your new home awaits.
Financial Considerations
Price:
$319,000
HOA Fee:
300
Tax Amount:
$1493
Price per SqFt:
$205.01
Tax Legal Description:
EDEN AT CROSS PRAIRIE PB 33 PGS 37-42 LOT 158
Exterior Features
Lot Size:
2178
Lot Features:
N/A
Waterfront:
No
Parking Spaces:
N/A
Parking:
N/A
Roof:
Shingle
Pool:
No
Pool Features:
N/A
Interior Features
Bedrooms:
3
Bathrooms:
3
Heating:
Central
Cooling:
Central Air
Appliances:
Convection Oven, Dishwasher, Disposal, Microwave, Range Hood, Refrigerator
Furnished:
No
Floor:
Carpet, Luxury Vinyl
Levels:
Two
Additional Features
Property Sub Type:
Townhouse
Style:
N/A
Year Built:
2023
Construction Type:
Vinyl Siding
Garage Spaces:
Yes
Covered Spaces:
N/A
Direction Faces:
East
Pets Allowed:
Yes
Special Condition:
None
Additional Features:
Sidewalk, Sliding Doors
Additional Features 2:
Buyer to verify all leasing information with HOA company.
Map
- Address5002 RAIN SHADOW DR
Featured Properties