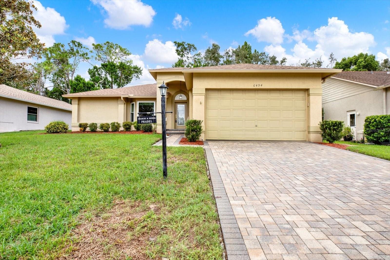
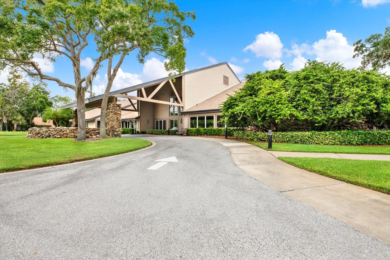
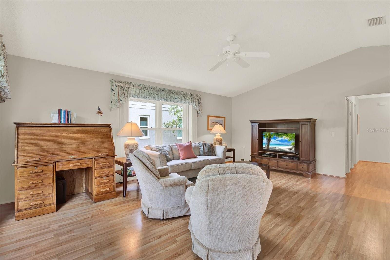
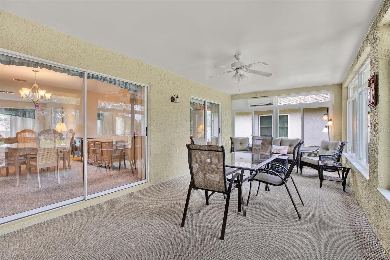
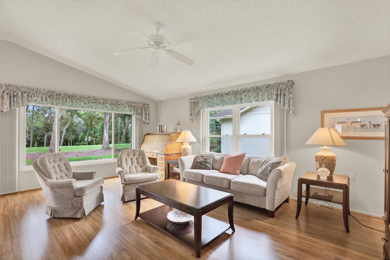
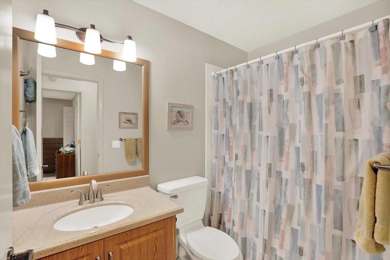
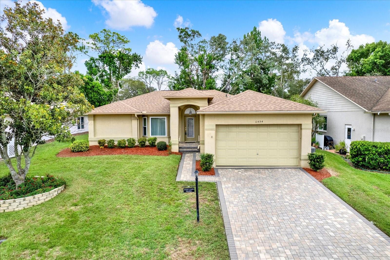
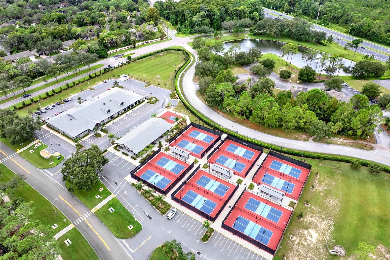
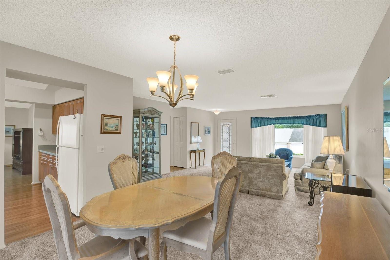
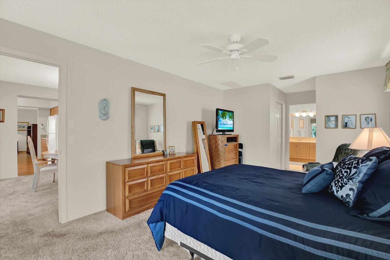
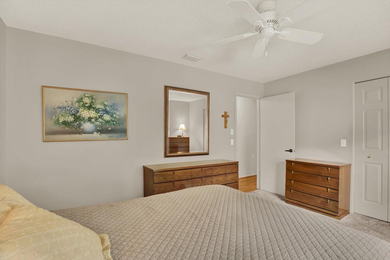
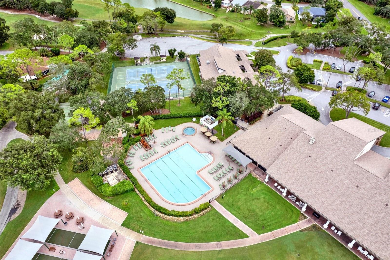
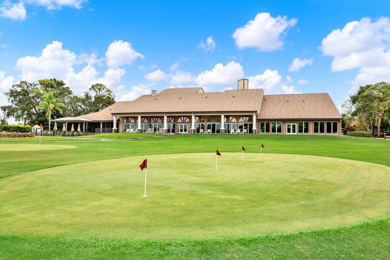
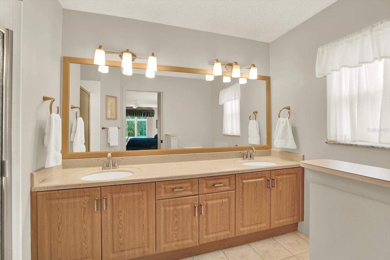
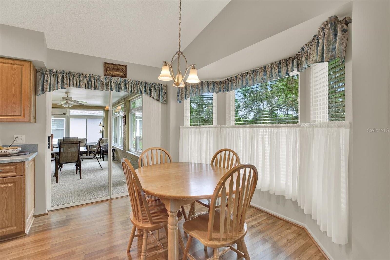
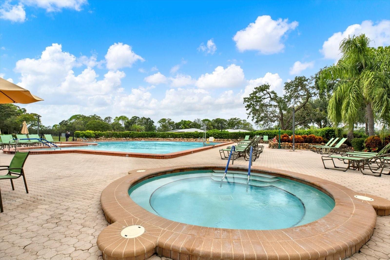
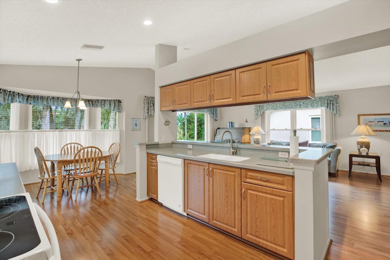
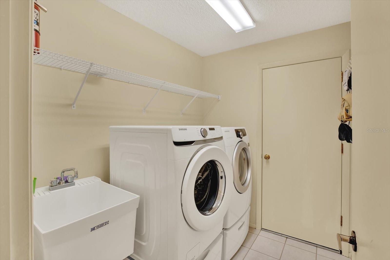
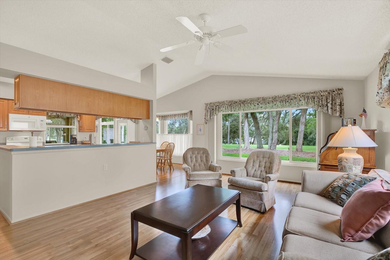
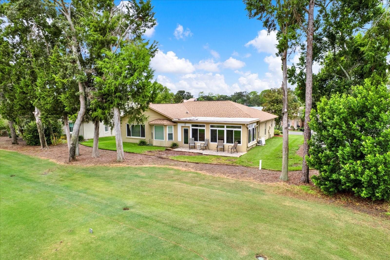
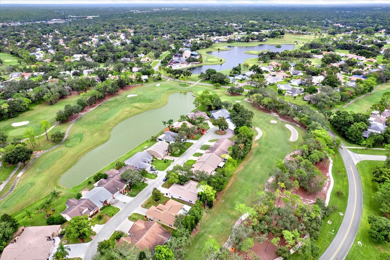
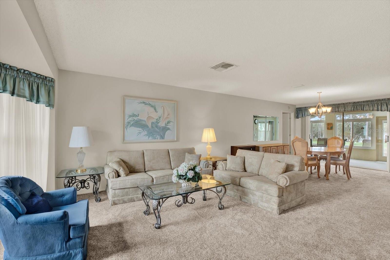
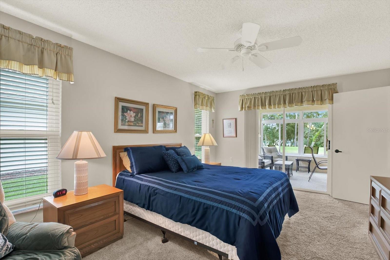
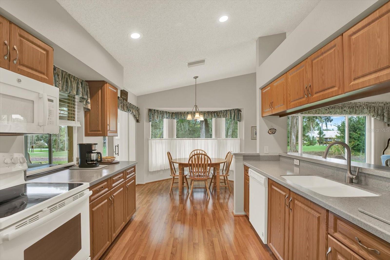
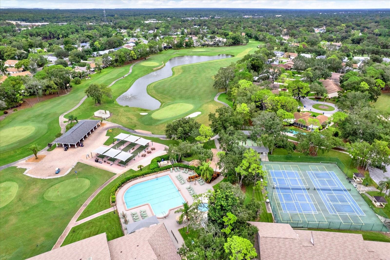
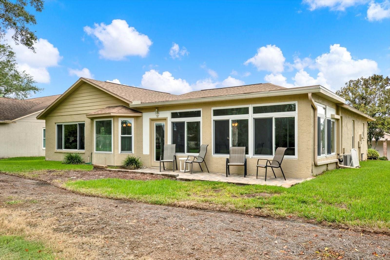
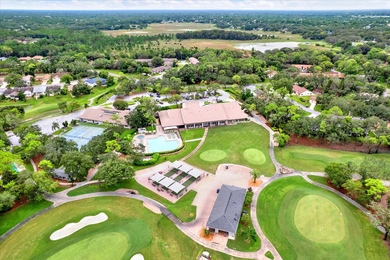
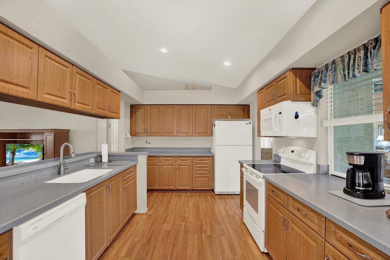
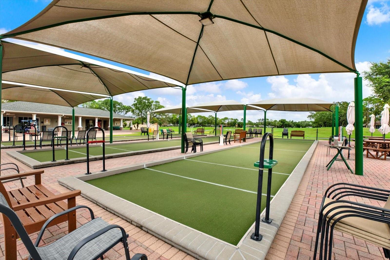
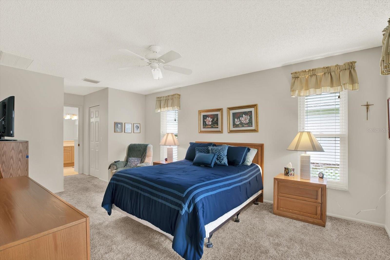
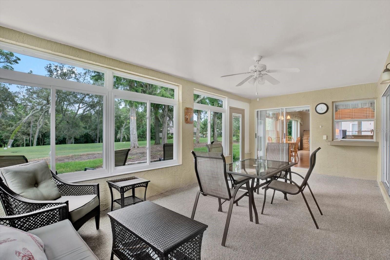
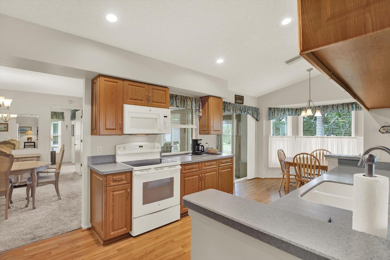
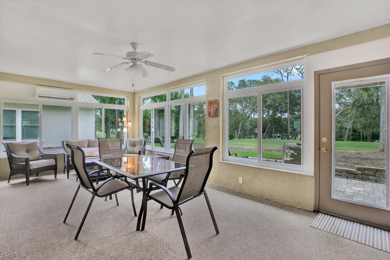
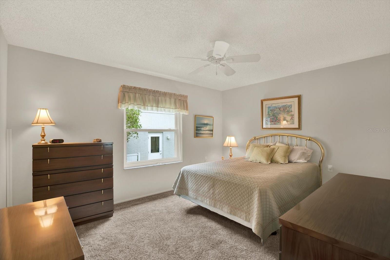
Active
6494 MULLIGAN CT
$286,000
Features:
Property Details
Remarks
Located on a quiet cul-de-sac in Timber Pines, this well-maintained 2 bedroom, 2 bath split plan home offers comfortable living with plenty of space. The roof is just 2 years old, and both the AC and hot water heater have been updated in recent years. Inside, you will find a living/ dining room combo with a beautiful bay window to let in the natural light. The main living area and kitchen provide generous cabinet storage, a breakfast nook and a family room for flexible use. The primary bedroom includes an ensuite with a shower and a dual vanity; both bedrooms boast a walk in closet for ample storage. The laundry room offers convenient garage access as well as a storage closet. Enjoy the Florida room with its own AC or relax on the patio overlooking the 10th hole on one of the 4 professionally designed community courses. Timber Pines is a vibrant 55+ gated community, featuring 4 Golf Courses, Country Club, Restaurant and Bar, 2 Pools, Fitness Center, both Tennis and Pickle Ball Courts, Bocce Ball, Billiards Room and 100+ Club and activity groups. There is something for everyone, the only thing missing is you, schedule a private tour and make Timber Pines your home too!
Financial Considerations
Price:
$286,000
HOA Fee:
332
Tax Amount:
$2080.37
Price per SqFt:
$159.96
Tax Legal Description:
TIMBER PINES TRACT 19 UNIT 1 LOT 18
Exterior Features
Lot Size:
7070
Lot Features:
N/A
Waterfront:
No
Parking Spaces:
N/A
Parking:
N/A
Roof:
Shingle
Pool:
No
Pool Features:
N/A
Interior Features
Bedrooms:
2
Bathrooms:
2
Heating:
Electric
Cooling:
Central Air, Wall/Window Unit(s)
Appliances:
Cooktop, Dishwasher, Dryer, Microwave, Refrigerator, Washer
Furnished:
No
Floor:
Carpet, Ceramic Tile, Laminate
Levels:
One
Additional Features
Property Sub Type:
Single Family Residence
Style:
N/A
Year Built:
1995
Construction Type:
Block, Stucco
Garage Spaces:
Yes
Covered Spaces:
N/A
Direction Faces:
Northwest
Pets Allowed:
Yes
Special Condition:
None
Additional Features:
Lighting
Additional Features 2:
All leasing restrictions must be confirmed with the association
Map
- Address6494 MULLIGAN CT
Featured Properties