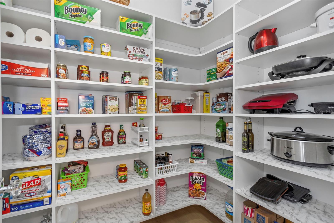
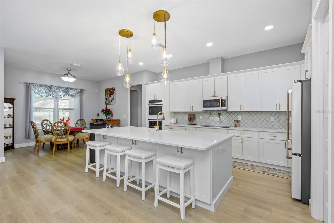
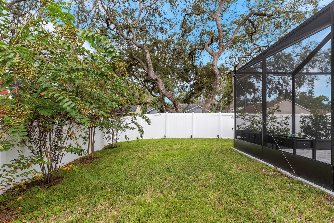
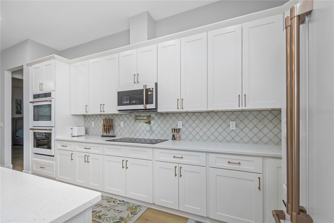
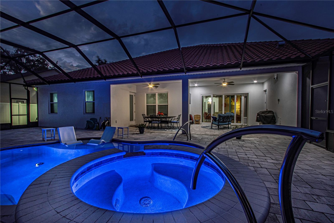
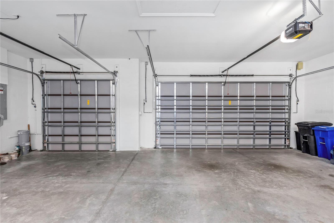
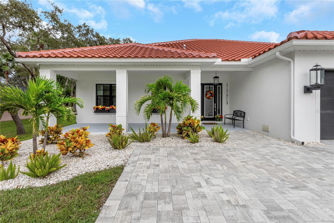
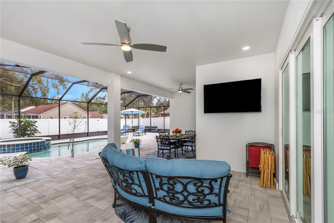
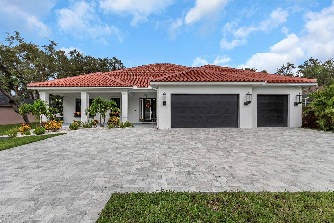
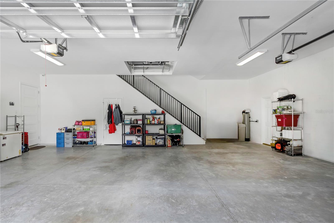
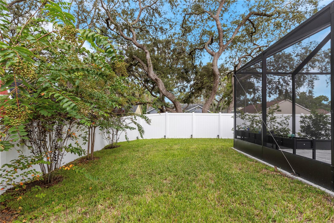
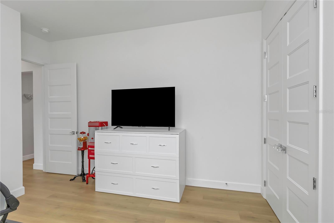
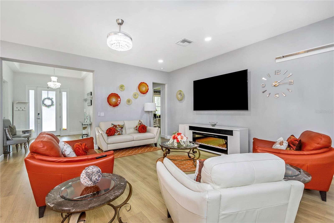
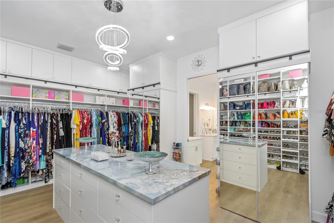
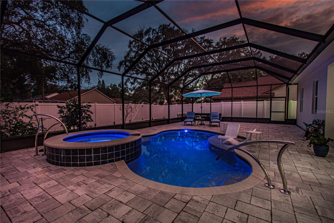
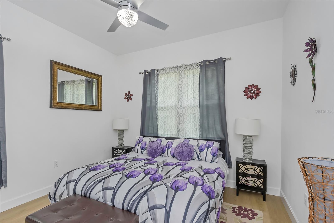
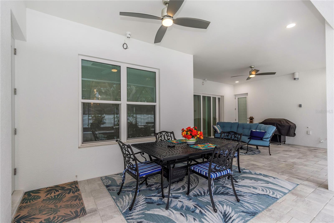
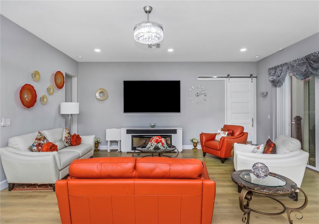
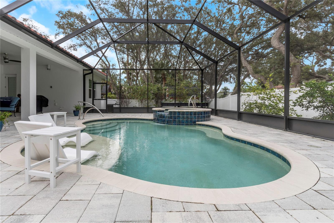
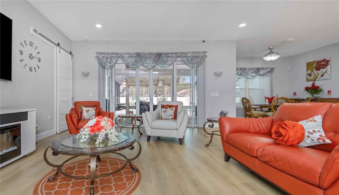
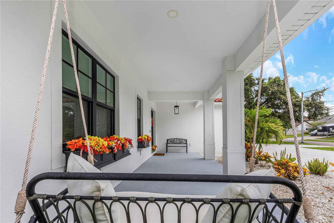
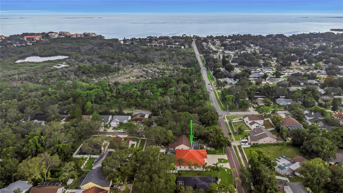
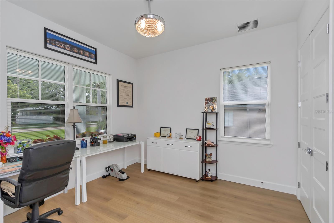
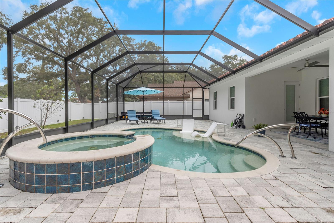
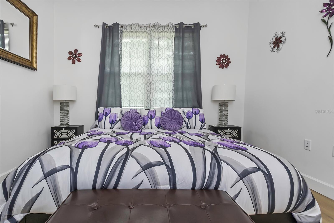
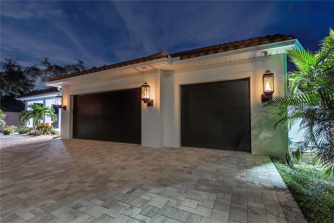
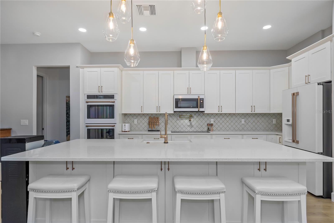
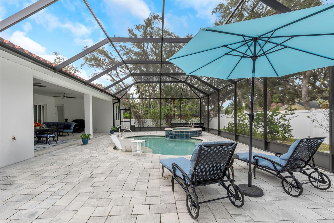
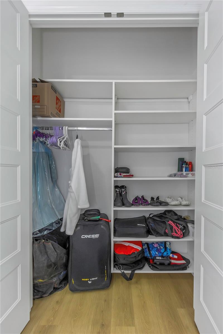
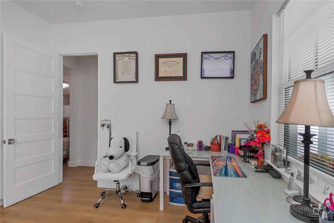
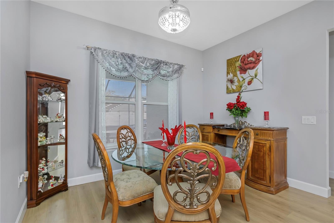
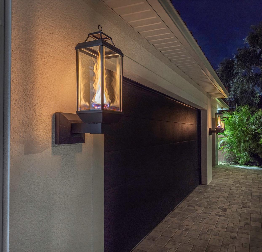
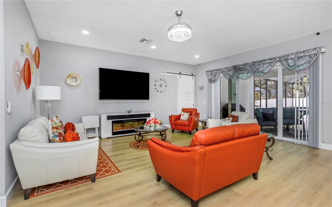
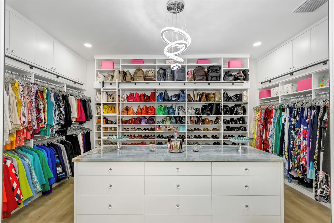
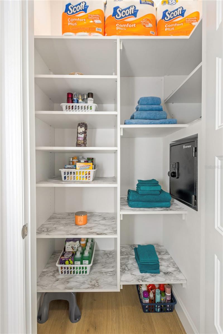
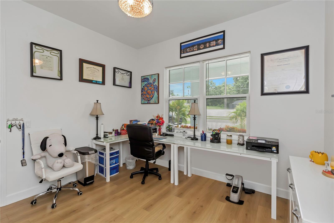
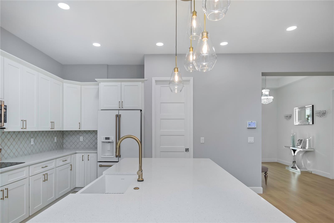
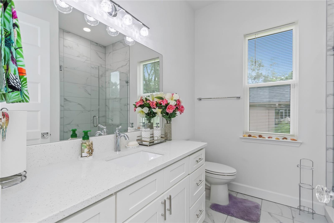
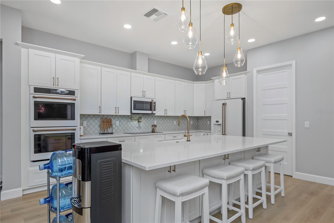
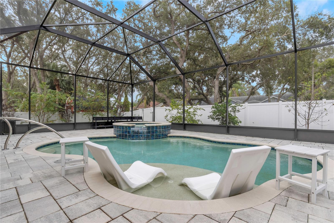
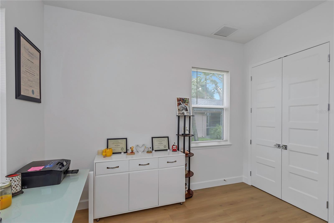
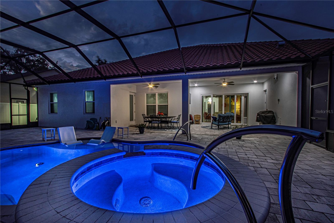
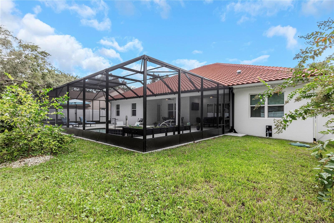
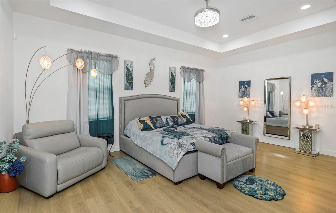
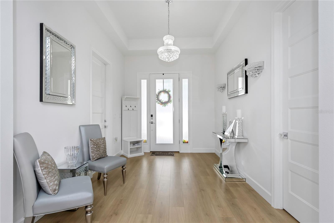
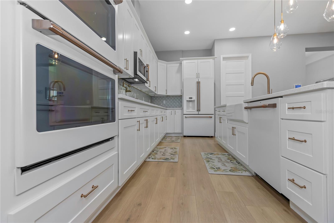
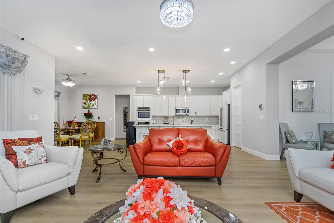
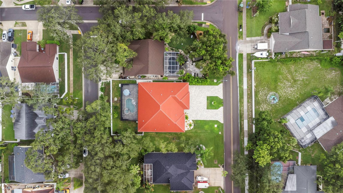
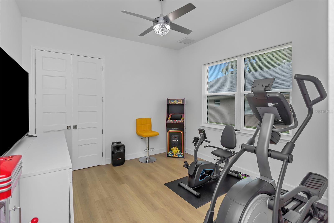
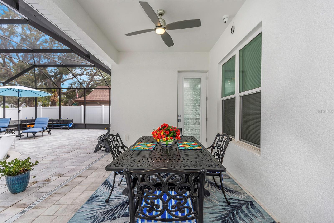
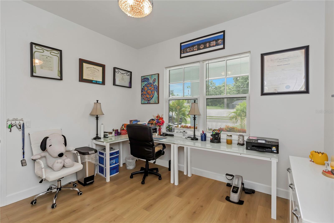
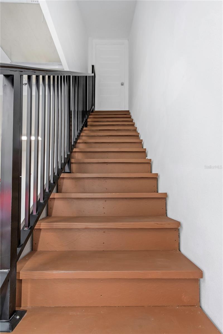
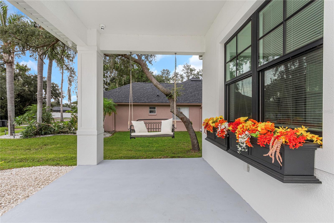
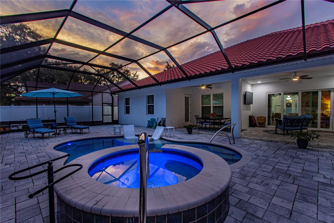
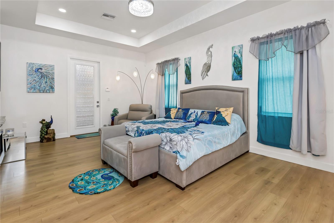
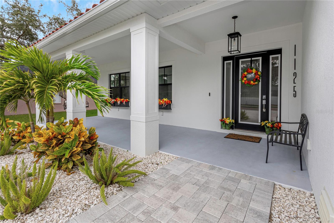
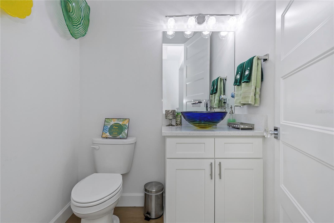
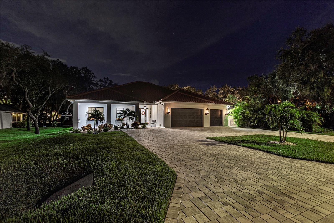
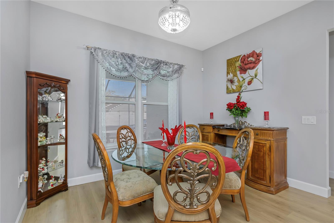
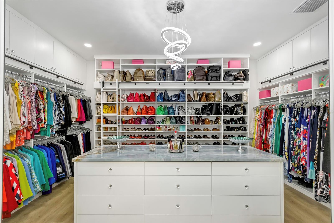
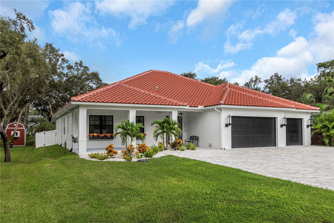
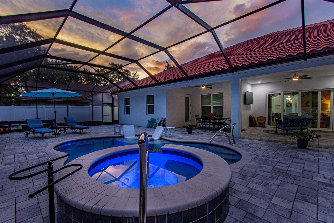
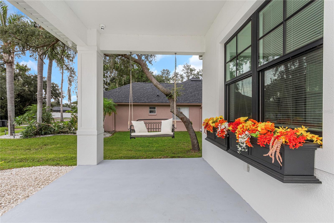
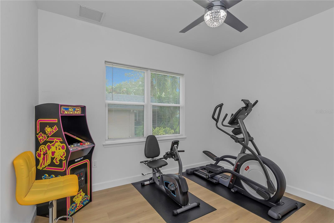
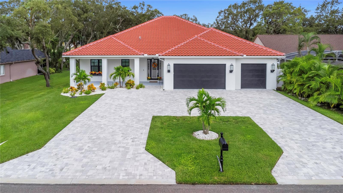
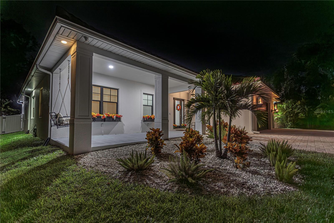
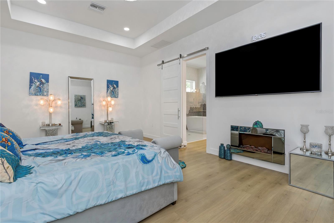
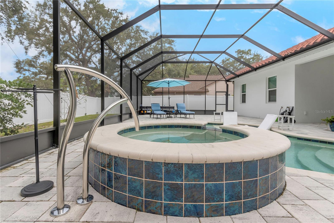
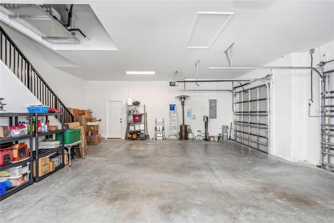
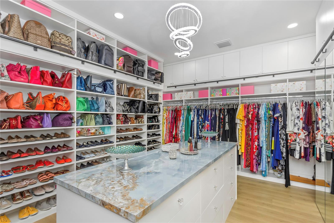
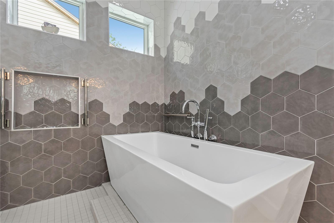
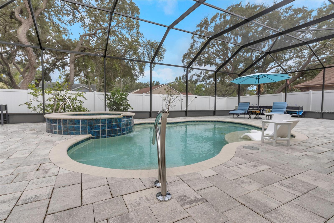
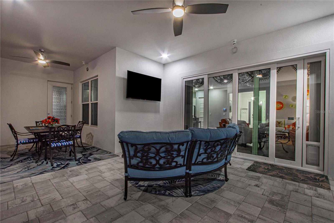
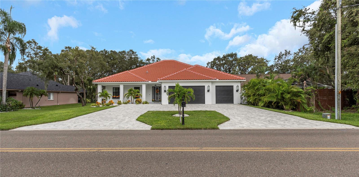
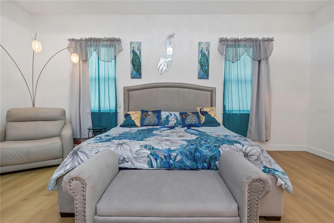
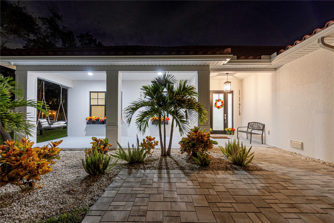
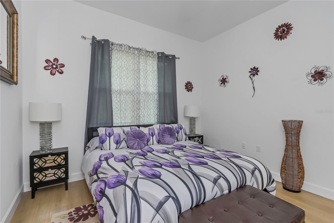
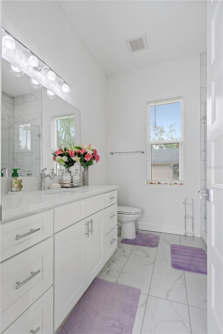
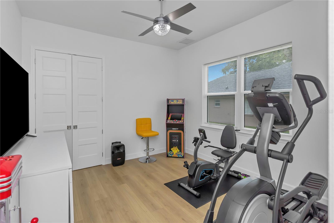
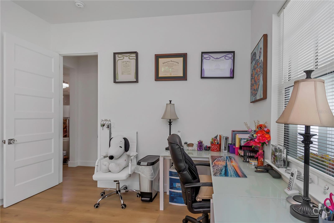
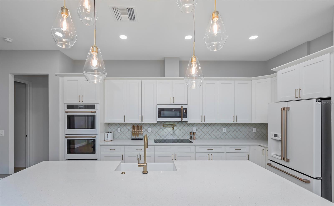
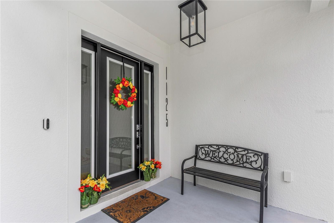
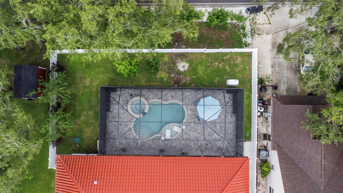
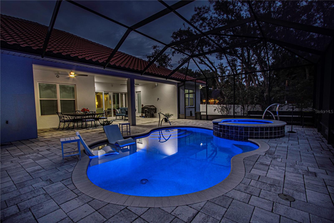
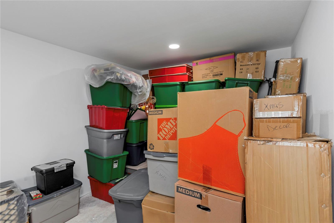
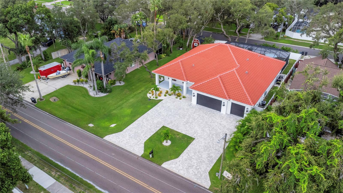
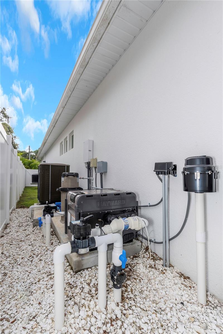
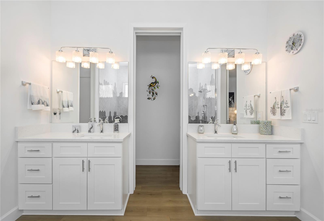
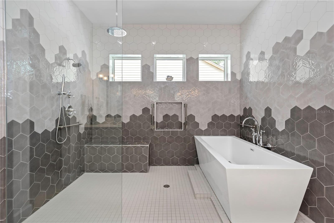
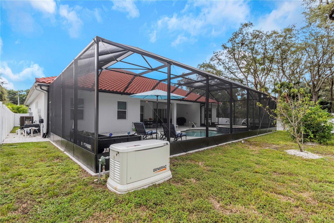
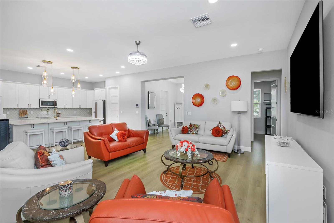
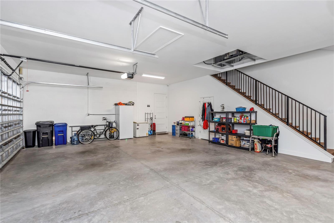
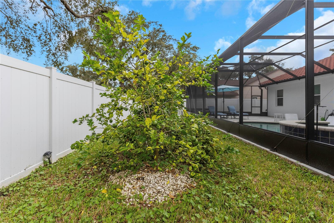
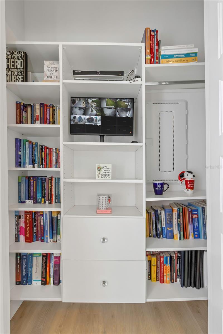
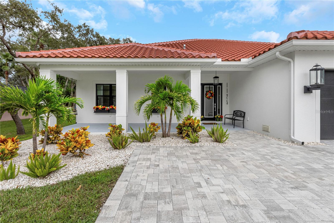
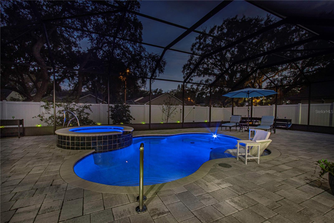
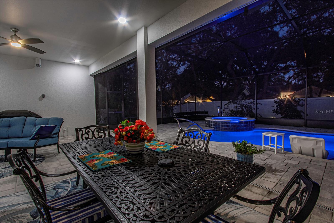
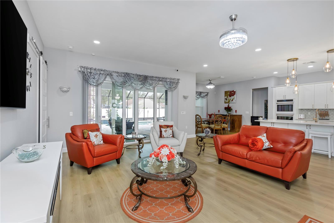
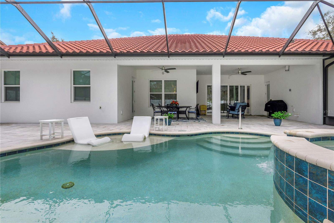
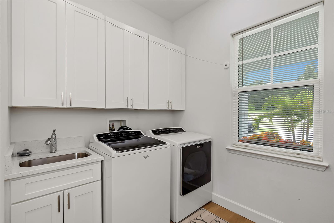
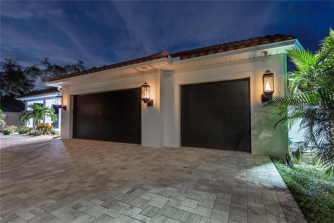
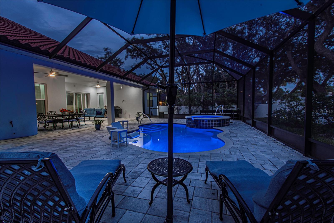
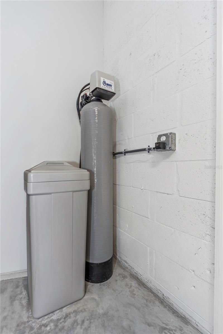
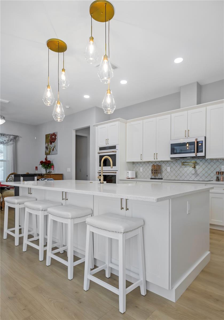
Active
1125 W CURLEW PL
$1,115,000
Features:
Property Details
Remarks
New Price Reduction $$$ - Custom-Built Elegance with Luxurious Touches Throughout Discover timeless sophistication in this exquisite two-year-old custom-built residence, designed to blend luxurious comfort with effortless style. From the moment you enter, you’ll be captivated by the attention to detail and high-end finishes throughout. The expansive primary suite offers a private retreat, highlighted by an oversized wet room with a rain shower, bench seating, and a deep soaking tub—perfect for unwinding. Step directly into a Sex and the City-inspired custom closet that balances function with fashion. Ideal for entertaining, the gourmet kitchen boasts top-of-the-line Café Collection appliances, double wall ovens, and a massive 9-foot island with quartz countertops (which also continues throughout the entire home) that seats six comfortably. Open-concept living continues through collapsible patio doors to the walk-out lanai, where a heated saltwater pool and hot tub await. With both gas and electric heaters, you’ll enjoy year-round relaxation in your private outdoor oasis. The pool also features modern conveniences including automatic refill when water levels are low, auto-dump to prevent overflow during heavy rains or hurricanes, and dual control panels—one conveniently located in the primary suite and another at the pump for ease of maintenance. The guest wing features three generously sized bedrooms, a full bath, and a well-appointed laundry room with direct access to the oversized 3-car garage, which includes walk-up attic access for convenient storage. Charming gas lanterns at the front entrance offer a warm, inviting glow, while hurricane impact windows and doors provide peace of mind throughout. Additional upgrades include a 16-channel security camera system, a hardwired fire detection system, and an underground drainage system, all supported by a GENERAC whole home generator for your piece of mind. The home is also fully prepped for an outdoor kitchen, with existing hookups for gas, electric, plumbing, and a vent hood. Less than one mile to the Gulf of Mexico and outside of an HOA, this home offers added security, sitting 14.5 feet above flood level and in flood zone X which means its location is outside of the flood plains. This great home and location provides both confidence and savings with no flood insurance required. This isn’t just a home—it’s a lifestyle of elevated comfort, thoughtful design, and modern convenience
Financial Considerations
Price:
$1,115,000
HOA Fee:
N/A
Tax Amount:
$15177
Price per SqFt:
$418.23
Tax Legal Description:
PART OF NW 1/4 OF NE 1/4 OF SEC 23-27-15 DESC FROM NW COR OF NE 1/4 OF SD SEC "TH S89D41'13""E 254.3
Exterior Features
Lot Size:
11156
Lot Features:
City Limits, Sidewalk
Waterfront:
No
Parking Spaces:
N/A
Parking:
Circular Driveway, Oversized
Roof:
Tile
Pool:
Yes
Pool Features:
Deck, Gunite, Heated, In Ground, Salt Water, Screen Enclosure
Interior Features
Bedrooms:
4
Bathrooms:
3
Heating:
Central
Cooling:
Central Air
Appliances:
Disposal, Range, Range Hood, Refrigerator
Furnished:
Yes
Floor:
Ceramic Tile, Luxury Vinyl
Levels:
One
Additional Features
Property Sub Type:
Single Family Residence
Style:
N/A
Year Built:
2023
Construction Type:
Concrete
Garage Spaces:
Yes
Covered Spaces:
N/A
Direction Faces:
North
Pets Allowed:
No
Special Condition:
None
Additional Features:
Outdoor Kitchen, Rain Gutters, Sliding Doors, Sprinkler Metered, Storage
Additional Features 2:
N/A
Map
- Address1125 W CURLEW PL
Featured Properties