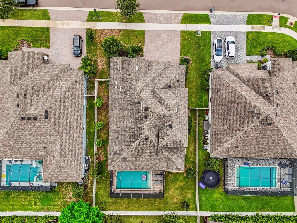
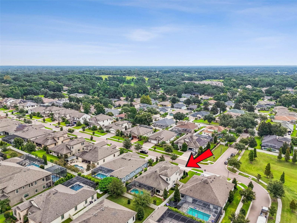
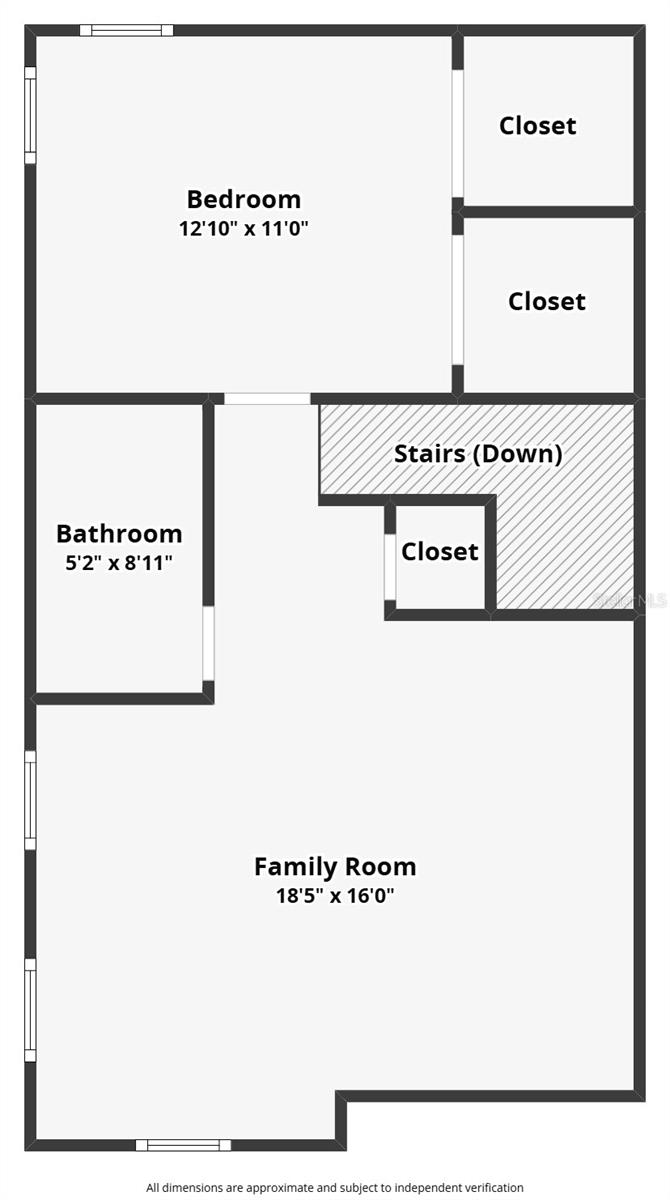
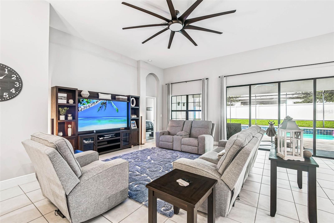
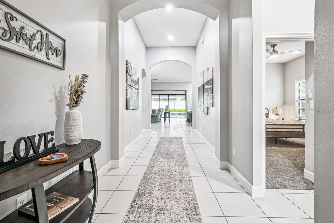
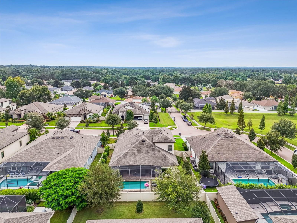
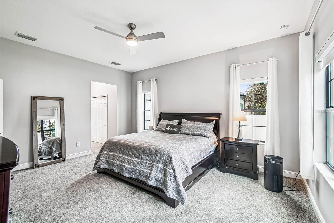
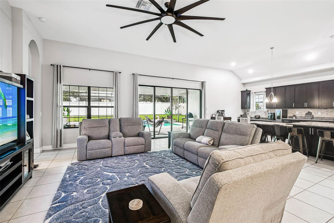
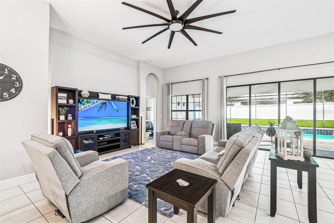
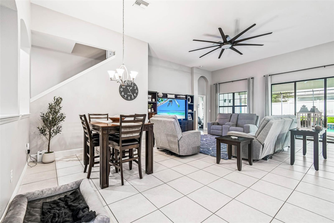
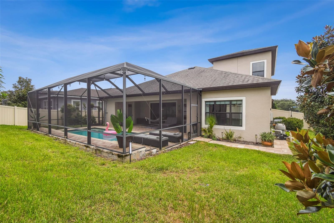
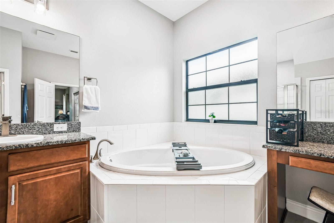
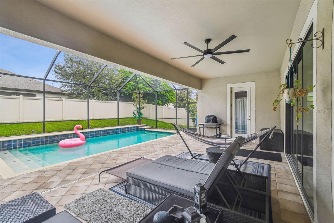
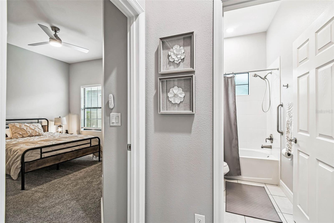
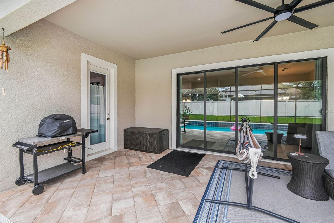
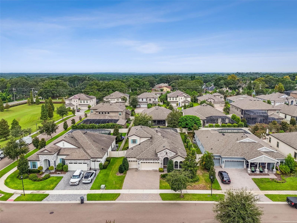
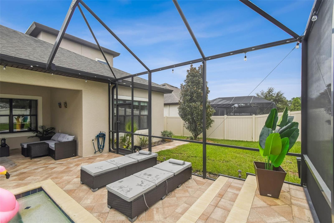
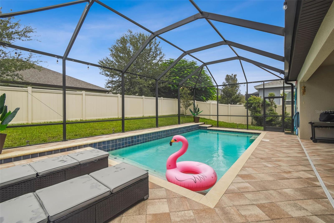
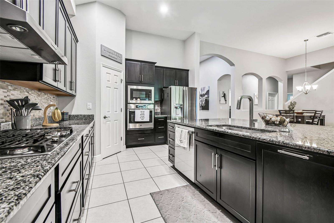
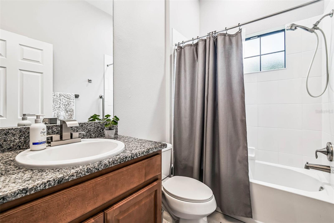
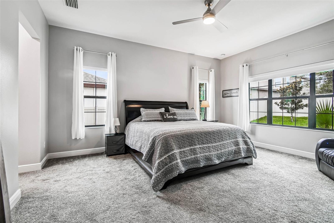
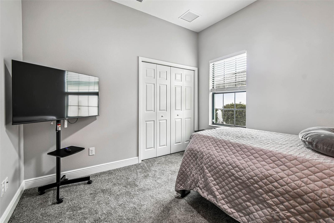
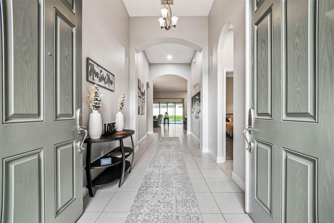
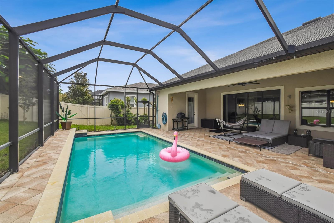
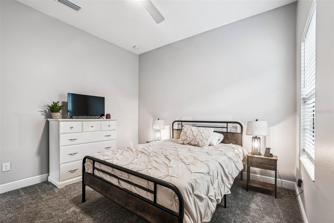
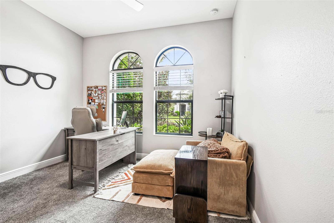
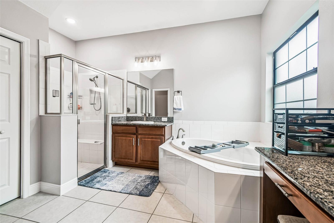
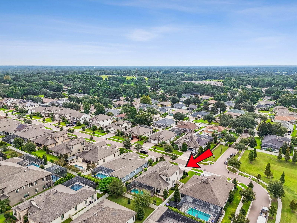
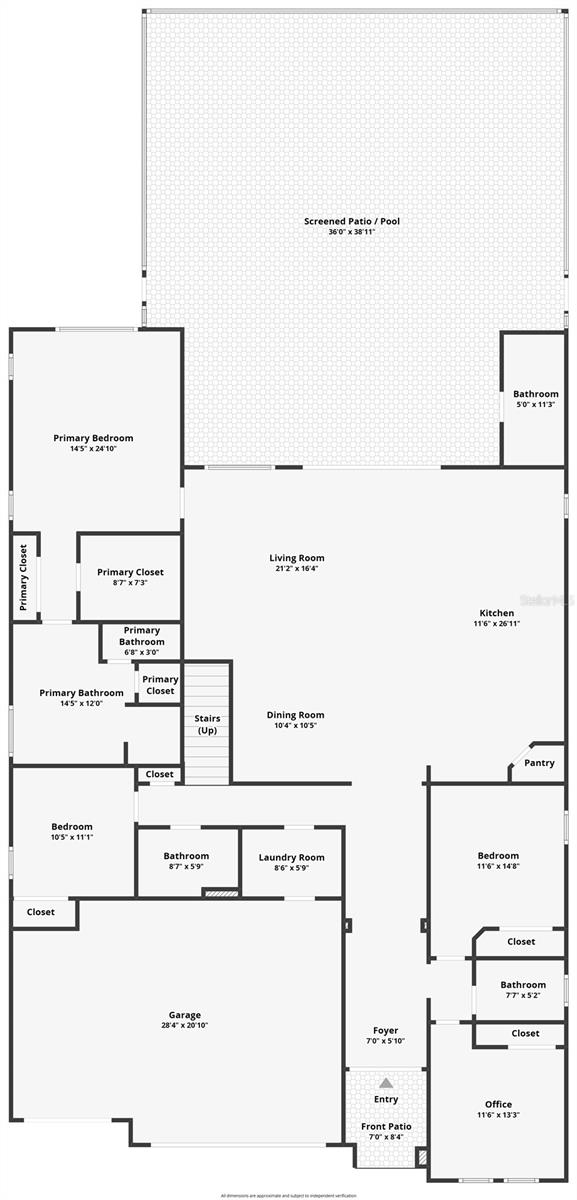
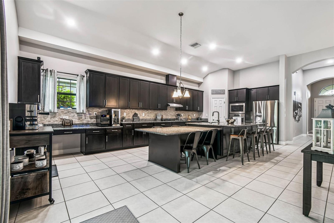
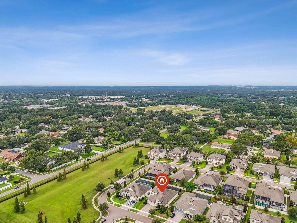
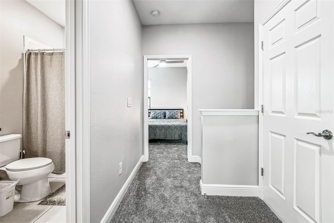
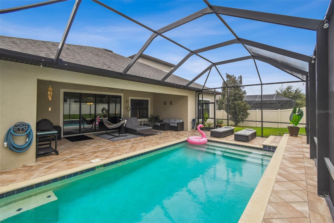
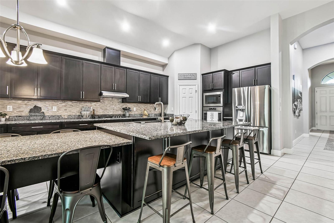
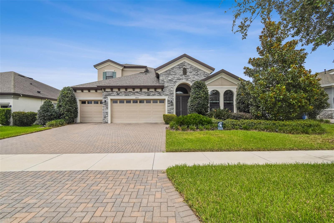
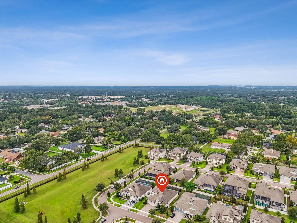
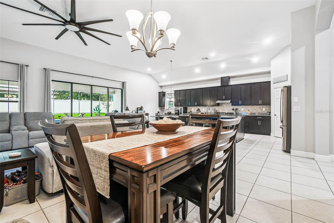
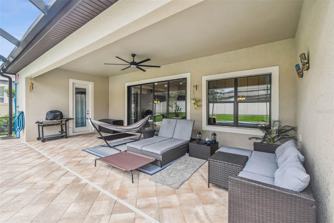
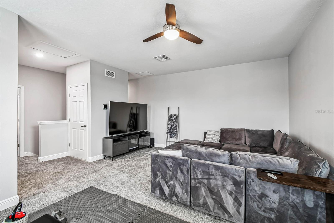
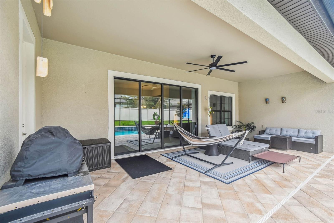
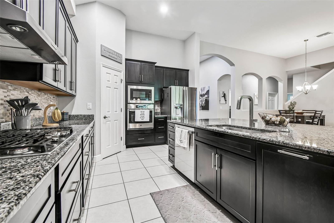
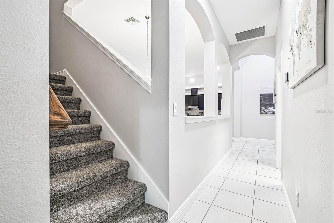
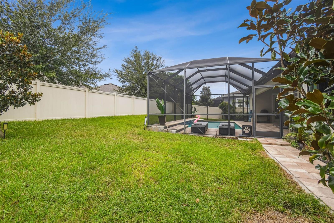
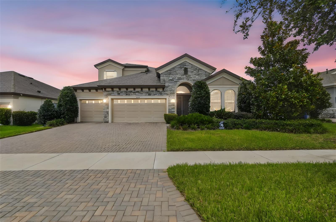
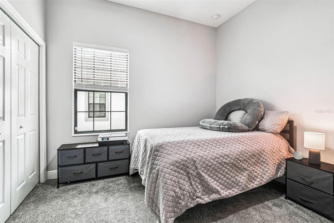
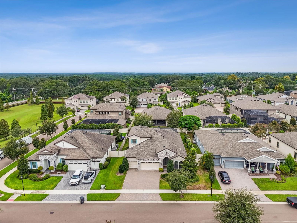
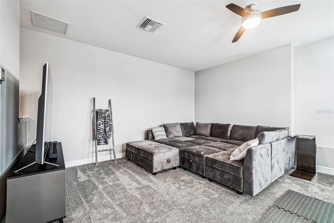
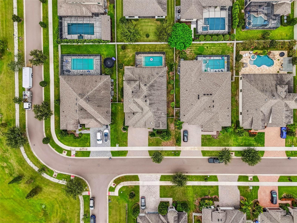
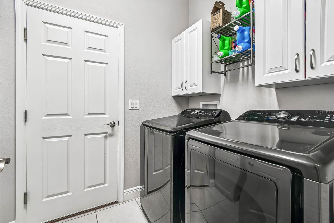
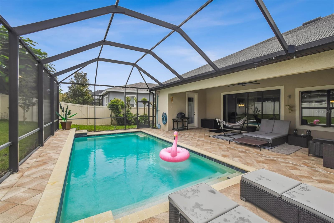
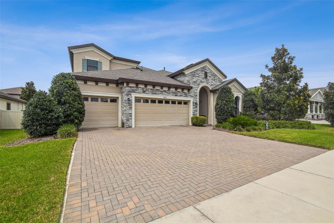
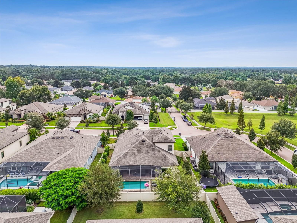
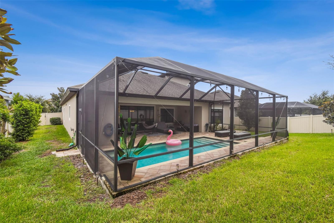
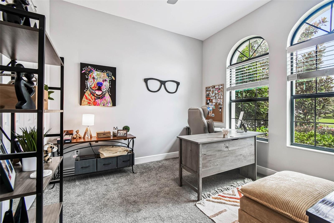
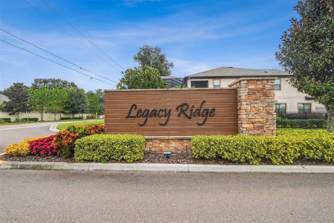
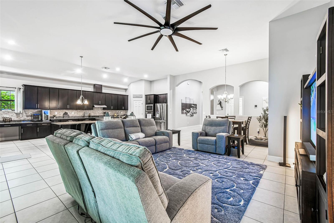
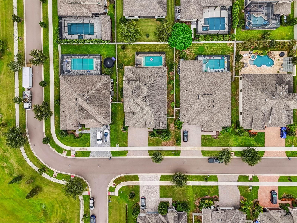
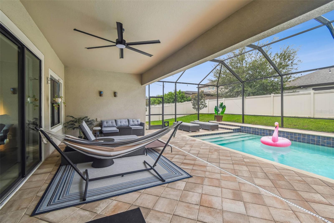
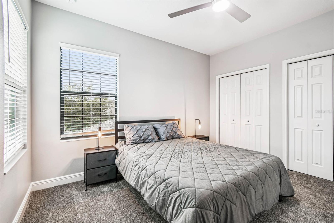
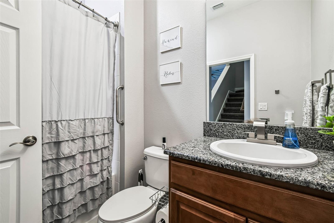
Active
2853 VALENCIA RIDGE ST
$799,000
Features:
Property Details
Remarks
Live the Legacy Ridge lifestyle in this pristine, gated Valrico enclave—complete with manicured grounds and a community dog park. This Biscayne II offers the ideal modern layout: 5 spacious bedrooms and 5 full baths (including a convenient pool bath), with the home’s only upstairs bedroom set privately beside a large bonus room and bath. Soaring 12-ft ceilings crown the expansive great room and gourmet kitchen, where an extended island doubles for prep and casual dining, abundant cabinetry and a walk-in pantry keep counters clutter-free, and a gas range plus oven–microwave combo make cooking a joy. Slide the doors open to your backyard paradise: a beautiful PebbleTec saltwater pool and a wide, screened lanai perfect for relaxing or play. The generous primary suite features two closets and a spa bath with dual sinks, a walk-in shower, soaking tub, and linen storage. Additional highlights include four secondary bedrooms with ample closets, a large laundry room, an oversized 3-car garage, two A/C systems, and an in-wall pest control system—blending comfort, convenience, and low-maintenance living. Recent updates elevate the home even further: whole-home Sherwin Williams Duralast interior paint (2024); Shaw carpet with antimicrobial pad (2023); Culligan whole-house soft-water system (2023); GE Profile dishwasher (2023); dramatic 99" living-room ceiling fan (2023); new bedroom and patio ceiling fans (2024); patio/lanai sealant (2025); and LED can lights with night-light feature (2024). This designer-finished home delivers luxury and livability—schedule your private showing today!
Financial Considerations
Price:
$799,000
HOA Fee:
440
Tax Amount:
$10115.69
Price per SqFt:
$249.53
Tax Legal Description:
LEGACY RIDGE LOT 12 BLOCK D
Exterior Features
Lot Size:
10005
Lot Features:
N/A
Waterfront:
No
Parking Spaces:
N/A
Parking:
Driveway, Garage Door Opener, Parking Pad
Roof:
Shingle
Pool:
Yes
Pool Features:
Gunite, In Ground
Interior Features
Bedrooms:
5
Bathrooms:
5
Heating:
Central
Cooling:
Central Air
Appliances:
Dishwasher, Disposal, Dryer, Gas Water Heater, Microwave, Range, Refrigerator, Washer, Water Softener
Furnished:
Yes
Floor:
Carpet, Ceramic Tile
Levels:
Two
Additional Features
Property Sub Type:
Single Family Residence
Style:
N/A
Year Built:
2018
Construction Type:
Block
Garage Spaces:
Yes
Covered Spaces:
N/A
Direction Faces:
South
Pets Allowed:
Yes
Special Condition:
None
Additional Features:
Sidewalk, Sliding Doors
Additional Features 2:
Check with HOA and refer to all state and local laws.
Map
- Address2853 VALENCIA RIDGE ST
Featured Properties