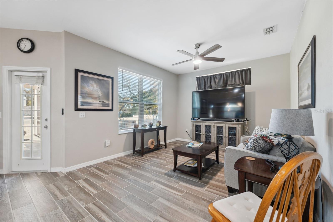
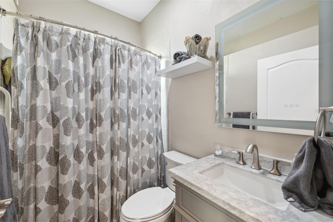
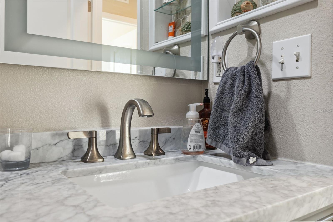
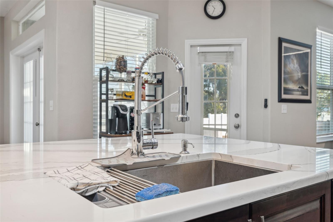
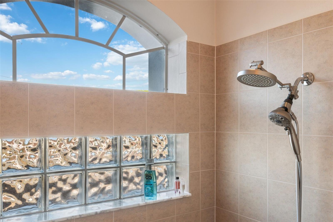
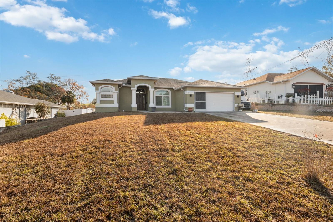

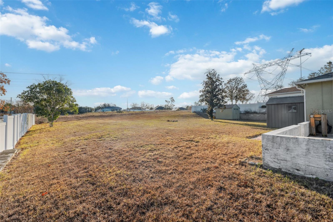
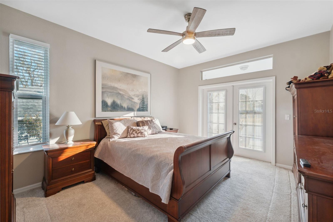
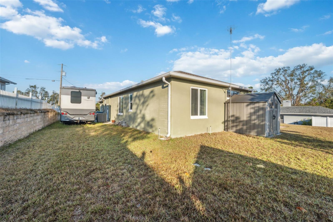
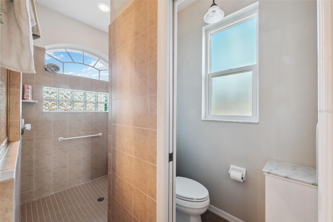
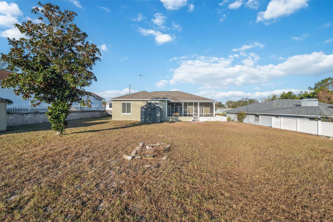
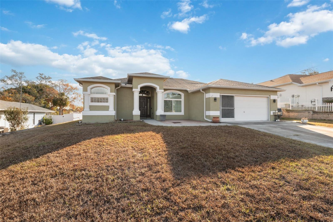
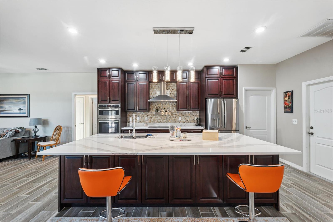
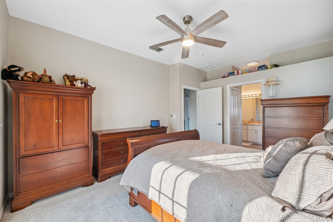
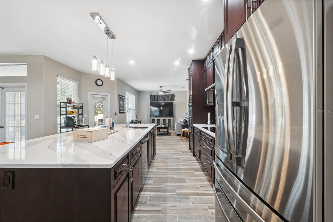
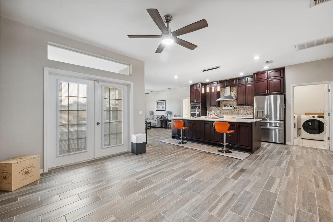
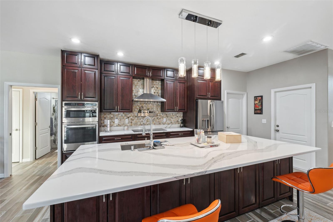
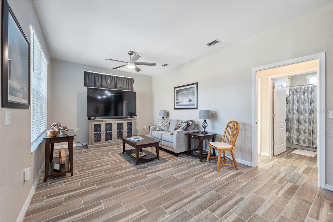
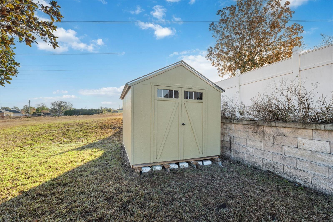
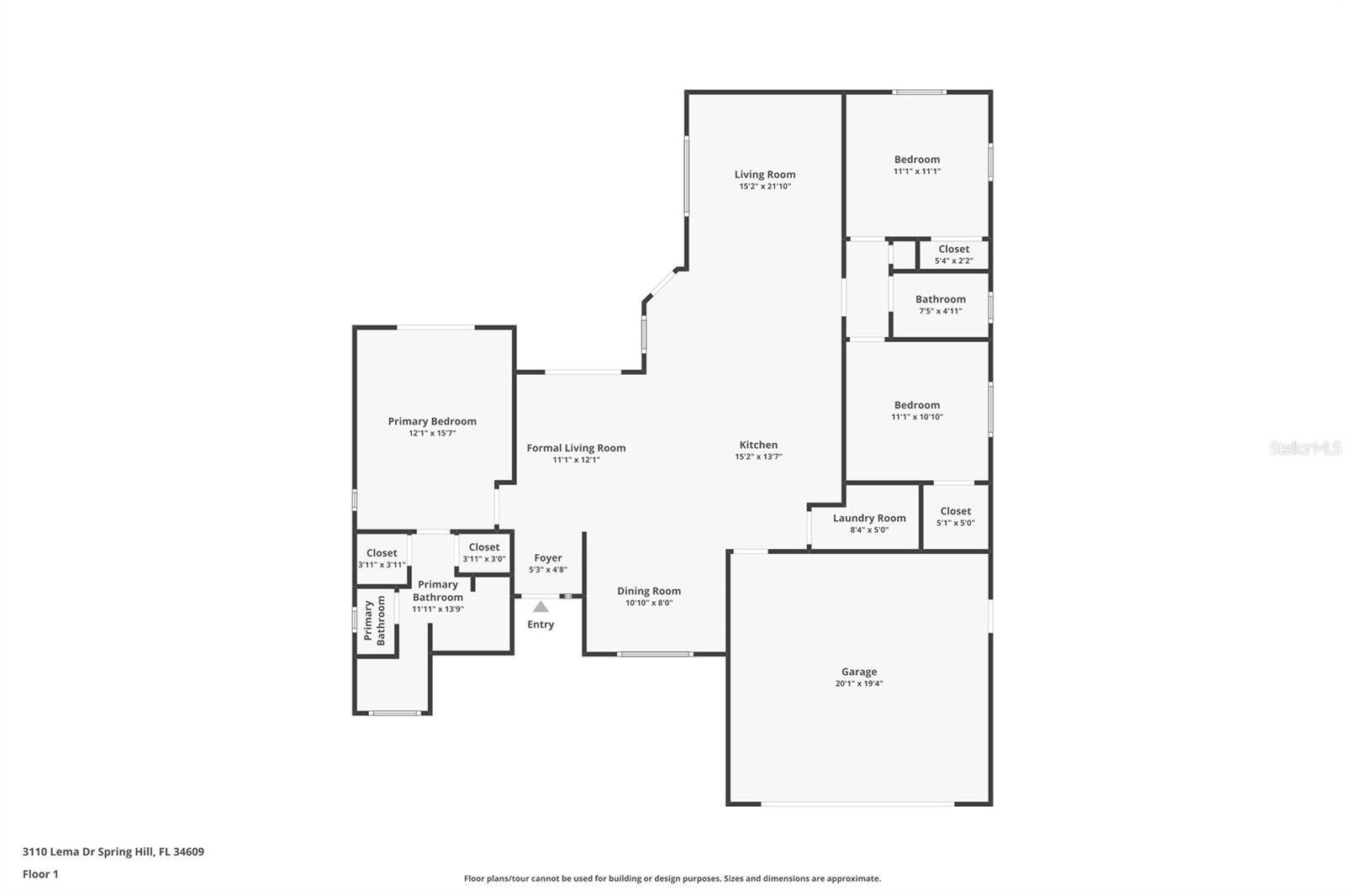
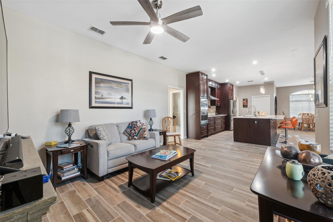
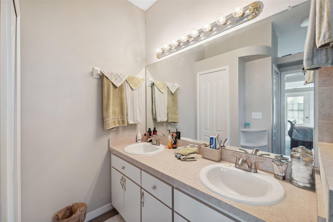
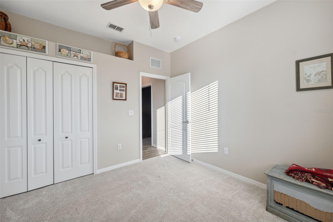
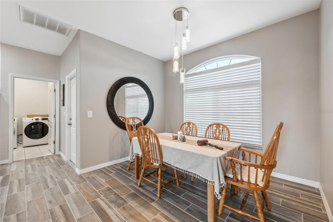
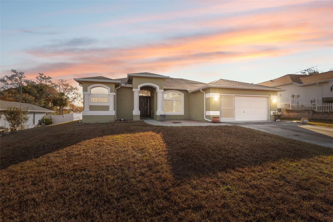
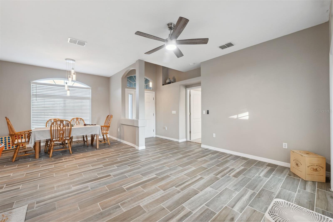
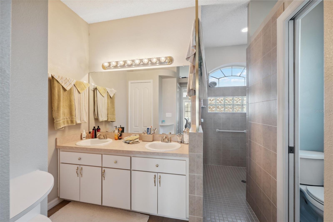
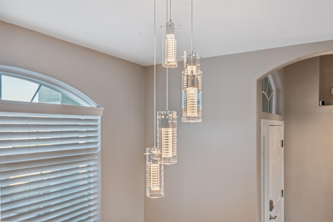
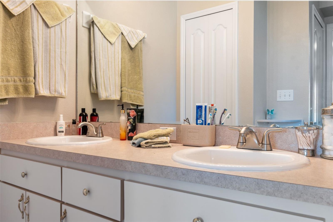
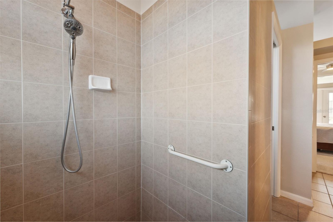
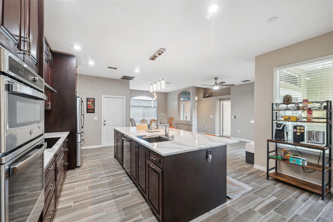
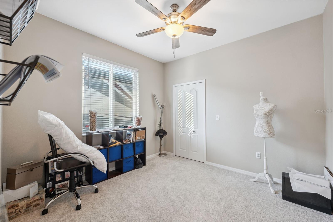
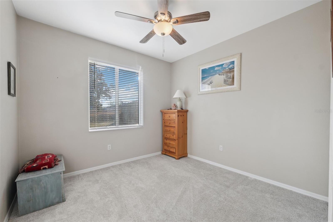
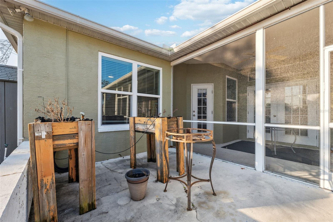
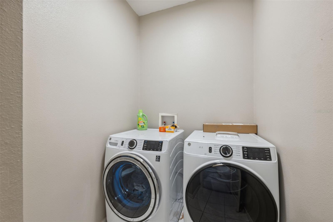
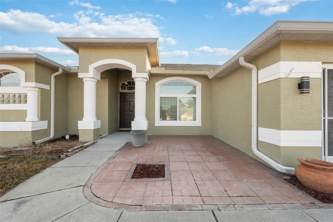
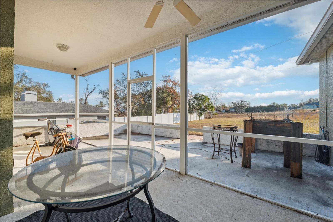
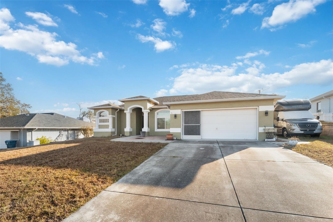
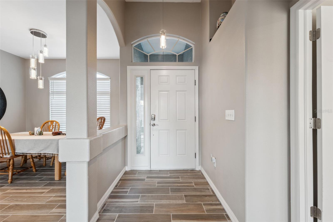
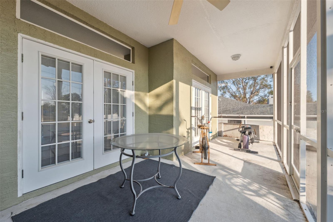
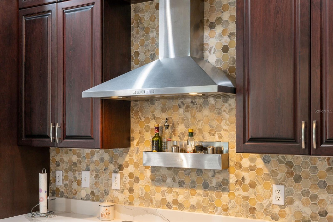
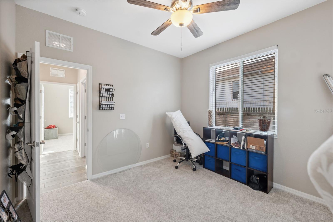
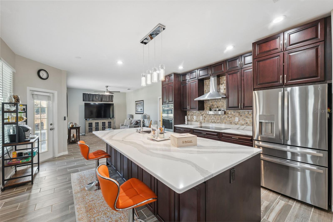
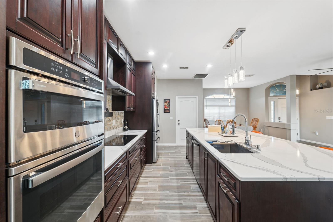
Active
3110 LEMA DR
$355,000
Features:
Property Details
Remarks
Welcome home to this stunning 3-bedroom, 2-bathroom energy efficient residence that perfectly blends style and functionality. This property features new double paned 5 star energy efficient windows in 2023, new air conditioner in 2023, and new roof in 2022. Step into the inviting foyer, which flows seamlessly into a spacious open floor plan encompassing the formal living room, dining area, kitchen, and additional family room. The entire living space is adorned with elegant plank tile flooring, creating a cohesive and modern feel. The heart of the home is the chef's dream kitchen, featuring a large island with a sink and breakfast bar, beautiful wood cabinets, quartz countertops, and top-of-the-line energy efficient stainless steel appliances, including a cooktop and built-in dual ovens. The primary suite is a luxurious retreat with French doors leading to the back porch, Jack and Jill walk-in closets, and a spa-like ensuite bathroom. Enjoy dual sinks, a private water closet, and a separate shower area designed for relaxation. The second bathroom is well-appointed with a tub/shower combo, and the inside laundry room comes complete with a washer and dryer for added convenience. Step outside through elegant French doors to the covered and screened-in porch, perfect for enjoying Florida evenings. Beyond the porch, an enclosed patio offers additional outdoor living space. A shed provides ample storage for all your needs. This home is a true gem, offering comfort, elegance, and practicality. Don't miss your chance to make it yours!
Financial Considerations
Price:
$355,000
HOA Fee:
N/A
Tax Amount:
$2754
Price per SqFt:
$226.4
Tax Legal Description:
SPRING HILL UNIT 9 BLK 603 LOT 9 ORB 1963 PG 1706
Exterior Features
Lot Size:
14803
Lot Features:
Cleared, In County, Landscaped, Sloped, Paved
Waterfront:
No
Parking Spaces:
N/A
Parking:
Driveway, Garage Door Opener, Ground Level
Roof:
Shingle
Pool:
No
Pool Features:
N/A
Interior Features
Bedrooms:
3
Bathrooms:
2
Heating:
Central, Electric
Cooling:
Central Air
Appliances:
Built-In Oven, Cooktop, Dishwasher, Dryer, Microwave, Refrigerator, Washer
Furnished:
No
Floor:
Carpet, Tile
Levels:
One
Additional Features
Property Sub Type:
Single Family Residence
Style:
N/A
Year Built:
2005
Construction Type:
Block, Concrete, Stucco
Garage Spaces:
Yes
Covered Spaces:
N/A
Direction Faces:
West
Pets Allowed:
Yes
Special Condition:
None
Additional Features:
French Doors, Rain Gutters, Sprinkler Metered
Additional Features 2:
Buyer/Buyers Agent to verify any leasing restrictions.
Map
- Address3110 LEMA DR
Featured Properties