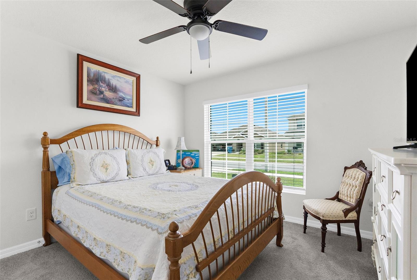
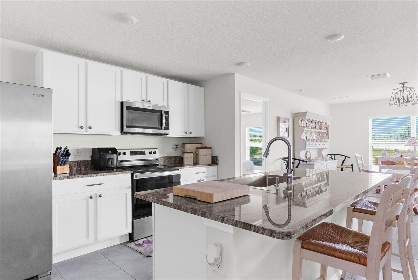
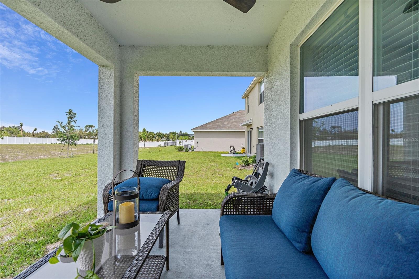
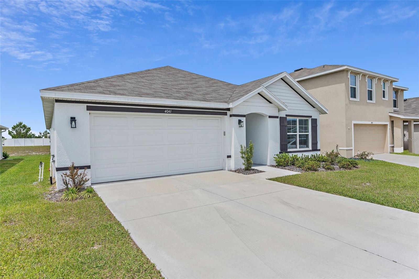
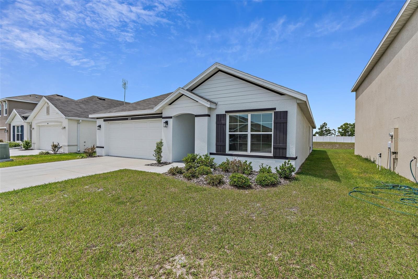
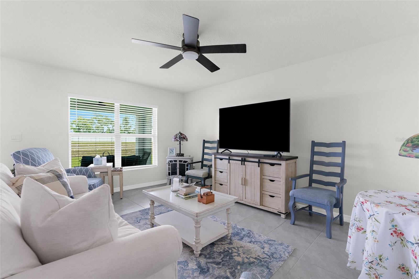
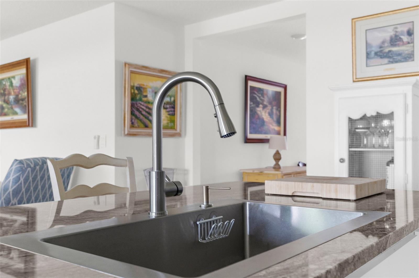
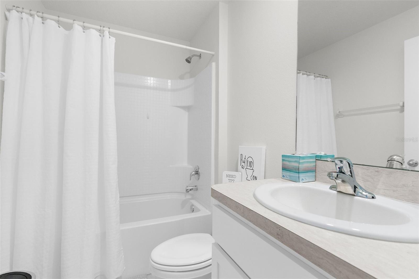
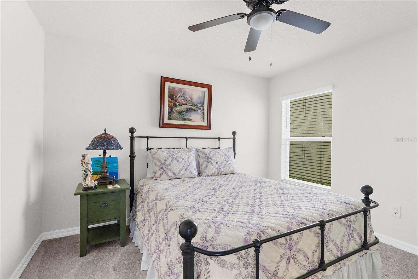
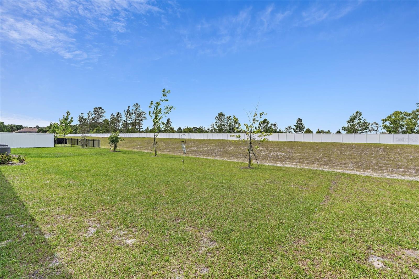
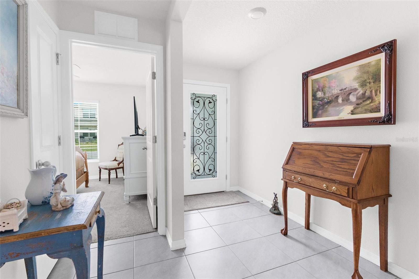
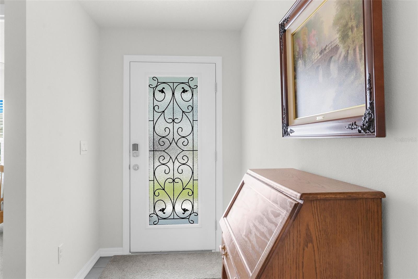
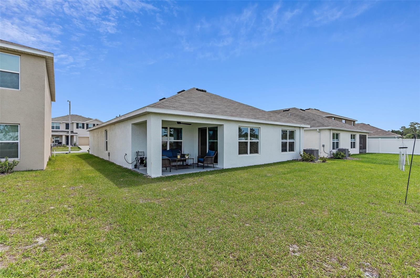
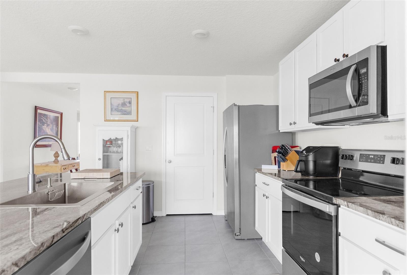
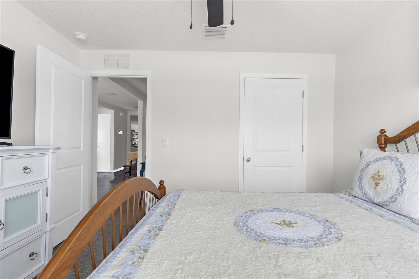
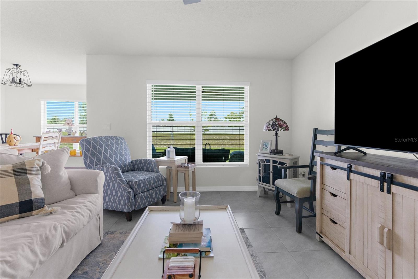
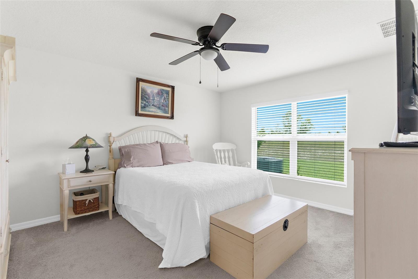
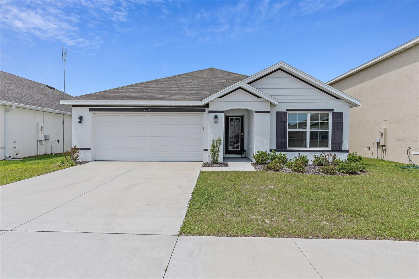
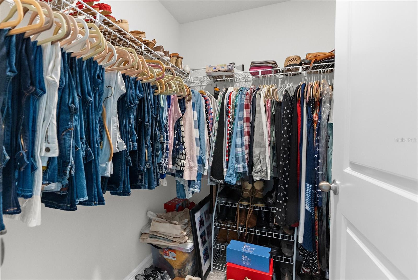
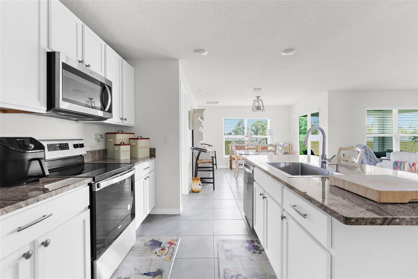
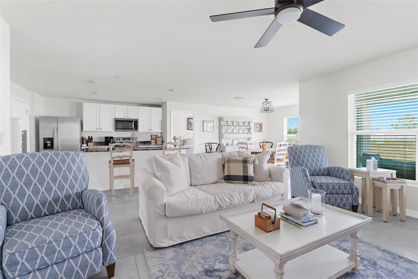
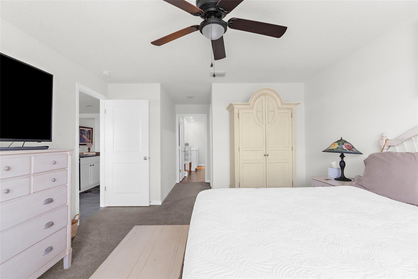
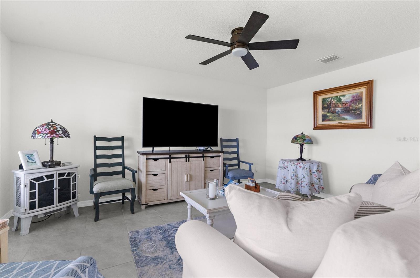
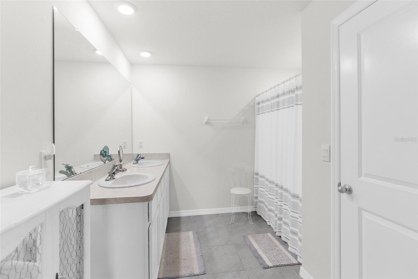
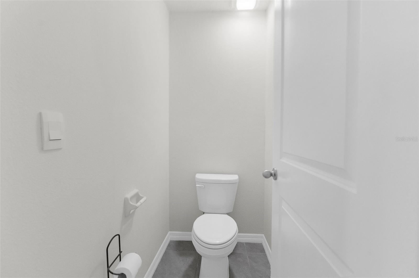
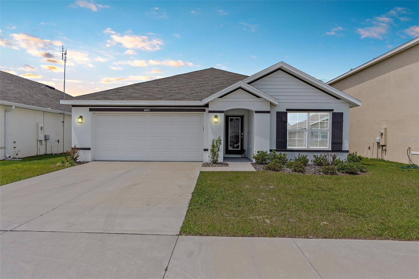
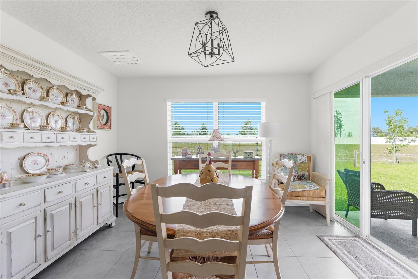
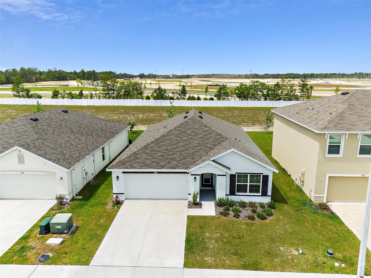
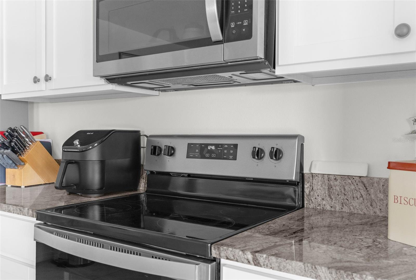
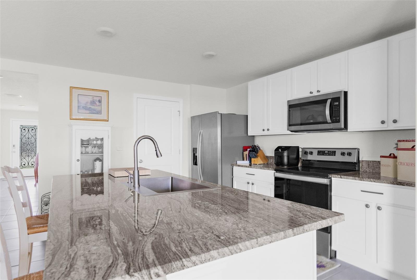
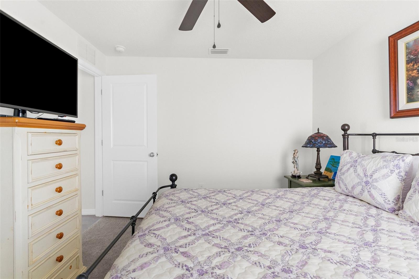
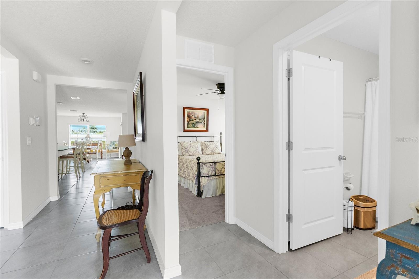
Active
4041 AUTUMN AMBER DR
$339,900
Features:
Property Details
Remarks
Welcome to this immaculate 2022-built home, nestled in the desirable gated community of Barrington at Sterling Hills. Boasting 3 bedrooms, 2 bathrooms, and a spacious 2-car garage, this stunning abode offers the perfect fusion of suburban tranquility and modern convenience. Step through the front door to discover a well-appointed, light-filled interior that promises a living experience bathed in natural light. The open-concept design, characteristic of the sought-after DR Horton Aria model, ensures seamless flow from room to room, accentuated by tasteful finishes throughout. Culinary enthusiasts will revel in the modern kitchen, equipped with top-of-the-line appliances and ample counter space. The master suite is a serene retreat, featuring a luxurious en-suite bath and generous closet space. Two additional bedrooms provide comfort and privacy for family and guests alike. Offering like-new conditions without the wait for new construction, this home is a testament to meticulous maintenance and attention to detail. The low HOA fees afford access to Sterling Hills' myriad amenities, including a vibrant community center, pool, and sports courts. Strategically positioned near the Suncoast Parkway, residents enjoy easy commuting options, while the central Spring Hill location places dining, shopping, and grocery options mere moments away. Experience the ultimate in suburban living — a pristine, turnkey home that's ready to welcome you to a life of comfort and style. Come envision your new beginning while it's still available.
Financial Considerations
Price:
$339,900
HOA Fee:
90
Tax Amount:
$5195.02
Price per SqFt:
$203.17
Tax Legal Description:
BARRINGTON AT STERLING HILLS UNIT 2 LOT 210
Exterior Features
Lot Size:
6000
Lot Features:
Cleared, Landscaped, Level, Sidewalk, Paved
Waterfront:
No
Parking Spaces:
N/A
Parking:
N/A
Roof:
Shingle
Pool:
No
Pool Features:
N/A
Interior Features
Bedrooms:
3
Bathrooms:
2
Heating:
Central, Electric
Cooling:
Central Air
Appliances:
Dishwasher, Disposal, Dryer, Microwave, Range, Refrigerator, Washer
Furnished:
No
Floor:
Carpet, Ceramic Tile
Levels:
One
Additional Features
Property Sub Type:
Single Family Residence
Style:
N/A
Year Built:
2022
Construction Type:
Block, Stucco
Garage Spaces:
Yes
Covered Spaces:
N/A
Direction Faces:
East
Pets Allowed:
Yes
Special Condition:
None
Additional Features:
Hurricane Shutters, Lighting, Sidewalk, Sliding Doors
Additional Features 2:
Please verify all lease restrictions with the HOA
Map
- Address4041 AUTUMN AMBER DR
Featured Properties