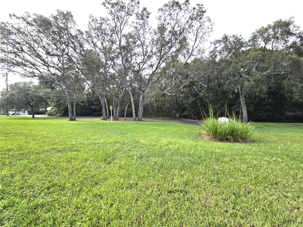
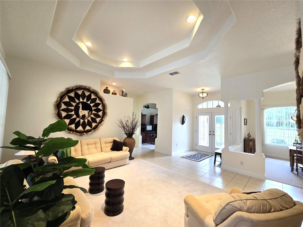
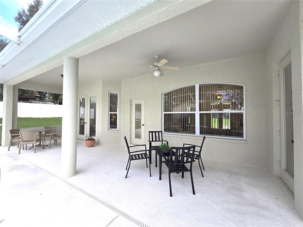
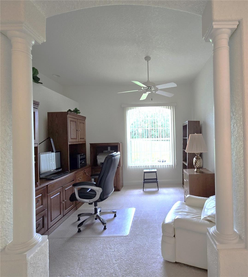
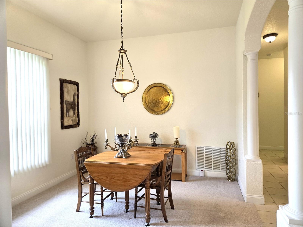
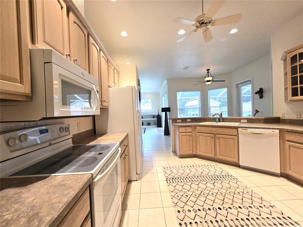
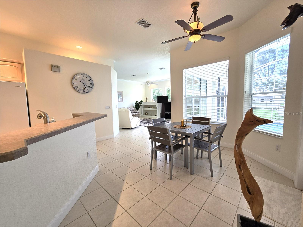
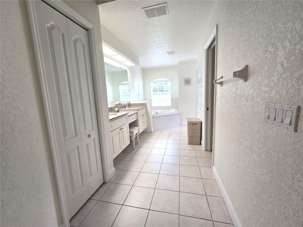
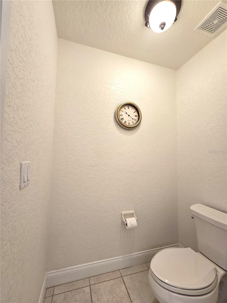
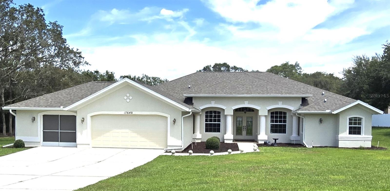
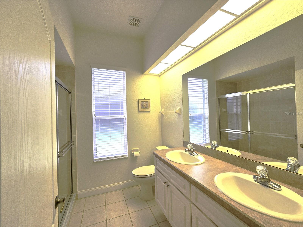
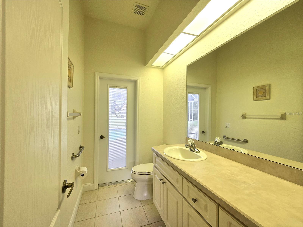
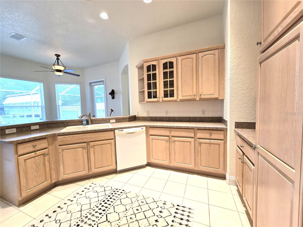
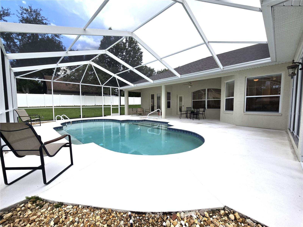
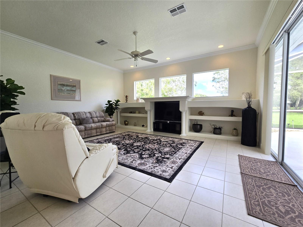
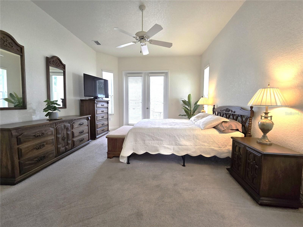
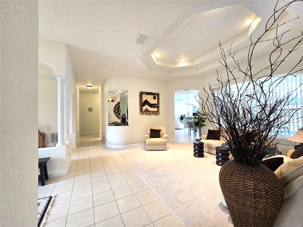
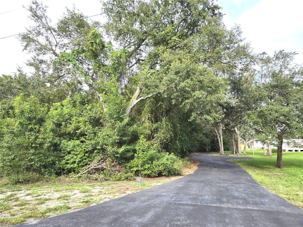
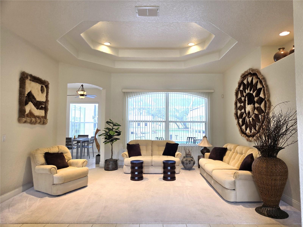
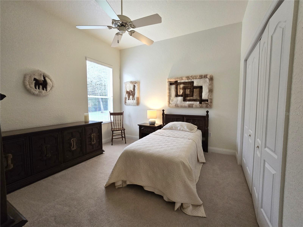
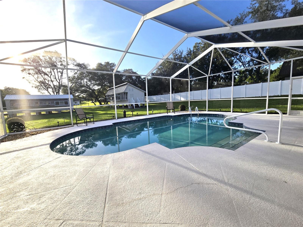
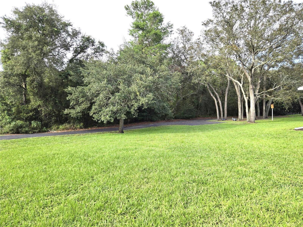
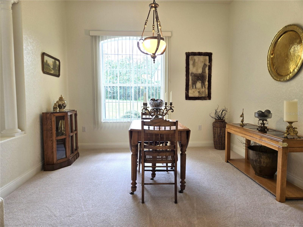
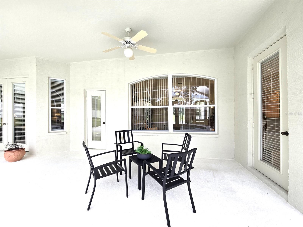
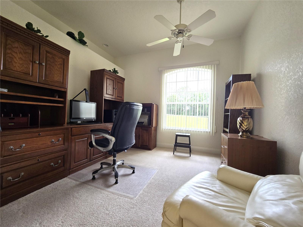
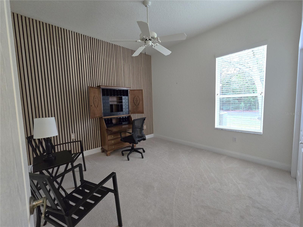
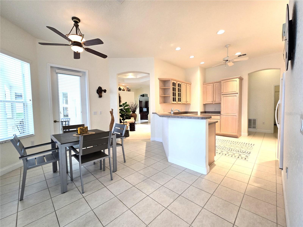
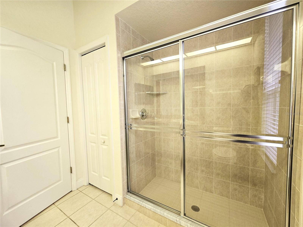
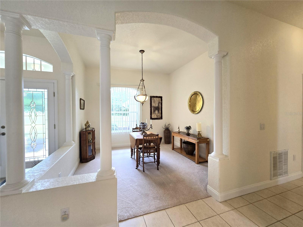
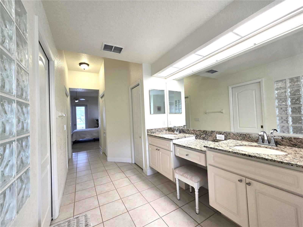
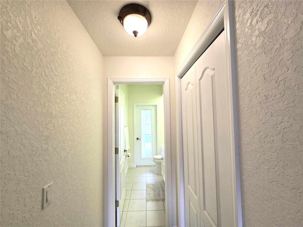
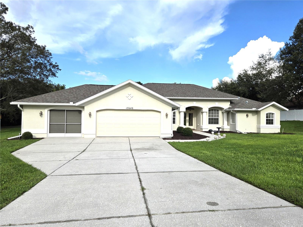
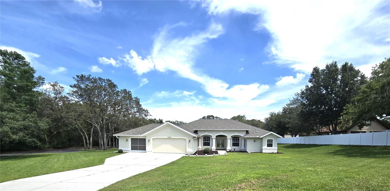
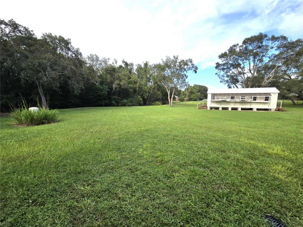
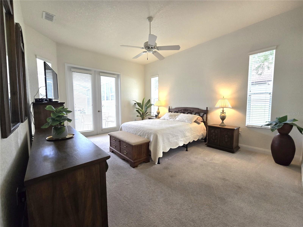
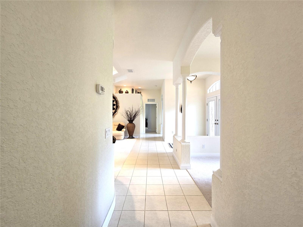
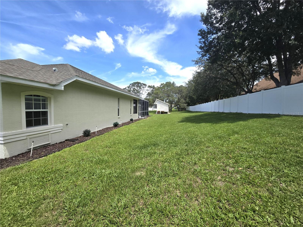
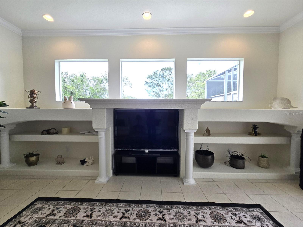
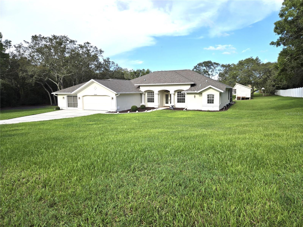
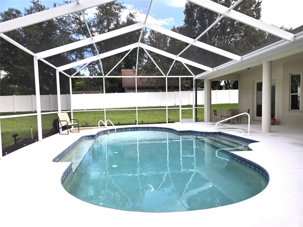
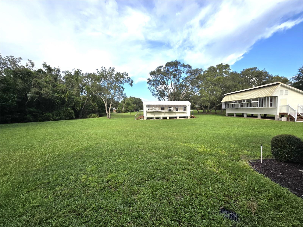
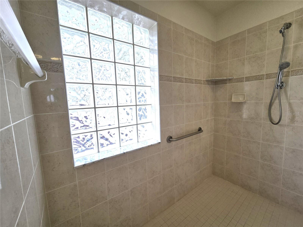
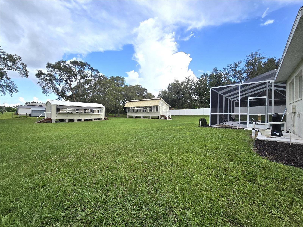
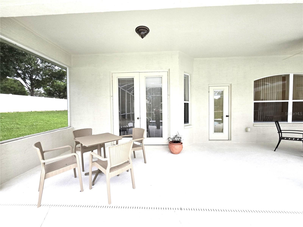

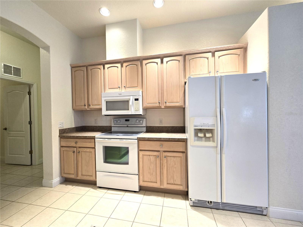
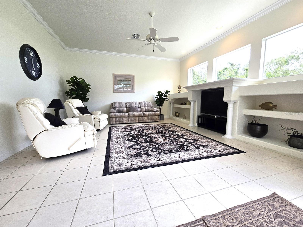
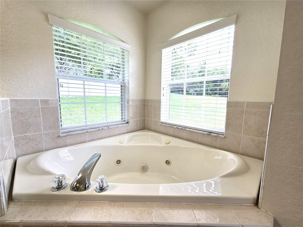
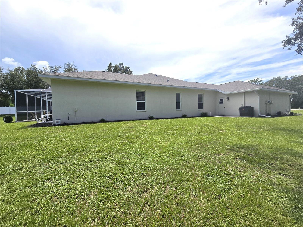
Active
17640 DANSVILLE DR
$639,000
Features:
Property Details
Remarks
Welcome to this beautiful and well-maintained 3 bedroom, 2.5 bath pool home located on 2.2 acres of agricultural-zoned land in the highly sought-after Pigeon community. Inside, you'll love the spacious split floor plan, open-concept layout, and warm natural light streaming through large windows and sliding pocket doors that lead to a screened outdoor oasis featuring a large inground pool and a generous lanai—perfect for relaxing mornings and entertaining guests. The kitchen includes abundant storage, a breakfast bar, and a cozy dinette area with direct access to the patio. A formal living room and dining room provide bright and inviting spaces, while the main living room serves as a comfortable gathering area with pool views. The home also features a separate office with beautiful natural lighting, ideal for working from home or creating a quiet retreat. The primary suite feels like a private escape with double doors to the patio, a ceiling fan, and a spacious en-suite featuring dual sinks, a walk-in shower, and a jetted Jacuzzi tub. Two additional bedrooms offer generous closet space, and there’s a convenient indoor laundry room with built-in shelving. The oversized 3-car garage includes an exterior door for easy access. Outside, you'll find two pigeon lofts with water and electric, plus a separate driveway leading to a side parcel of land that can be subdivided. Roof 2020 and AC 2016. Located just 3 miles from the Suncoast Parkway and 1 mile from shopping, restaurants, and the hospital, this unique property has NO HOA and NO Deed Restrictions which offers a rare opportunity to enjoy space, convenience, and endless possibilities.
Financial Considerations
Price:
$639,000
HOA Fee:
N/A
Tax Amount:
$3089.3
Price per SqFt:
$243.99
Tax Legal Description:
UNIT 10 OF THE HIGHLANDS PB 12 PGS 121 TO 137 LOTS 2404 & 2405
Exterior Features
Lot Size:
95832
Lot Features:
Cleared, Level, Paved
Waterfront:
No
Parking Spaces:
N/A
Parking:
N/A
Roof:
Shingle
Pool:
Yes
Pool Features:
Gunite, In Ground, Lighting, Screen Enclosure
Interior Features
Bedrooms:
3
Bathrooms:
3
Heating:
Central
Cooling:
Central Air
Appliances:
Dishwasher, Dryer, Electric Water Heater, Microwave, Range, Refrigerator, Washer
Furnished:
No
Floor:
Carpet, Ceramic Tile
Levels:
One
Additional Features
Property Sub Type:
Single Family Residence
Style:
N/A
Year Built:
2005
Construction Type:
Concrete
Garage Spaces:
Yes
Covered Spaces:
N/A
Direction Faces:
West
Pets Allowed:
No
Special Condition:
None
Additional Features:
French Doors, Lighting, Private Mailbox, Rain Gutters, Sliding Doors
Additional Features 2:
N/A
Map
- Address17640 DANSVILLE DR
Featured Properties