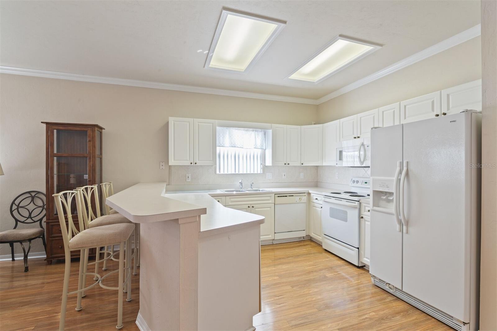
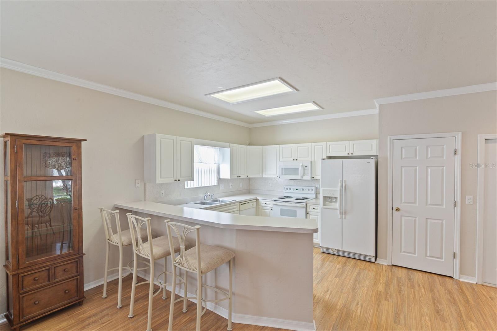
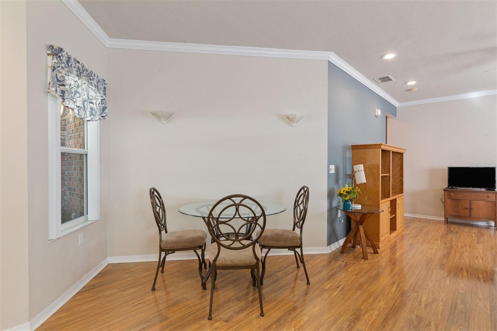
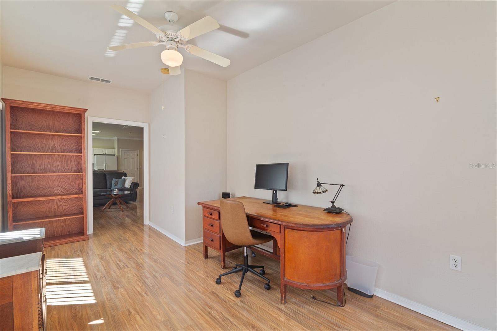
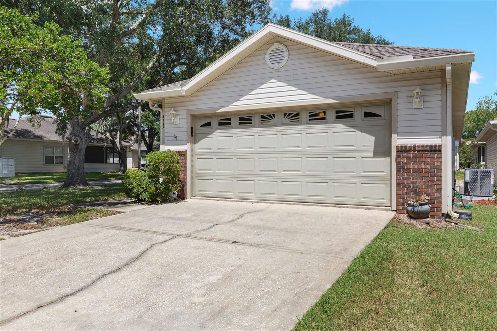
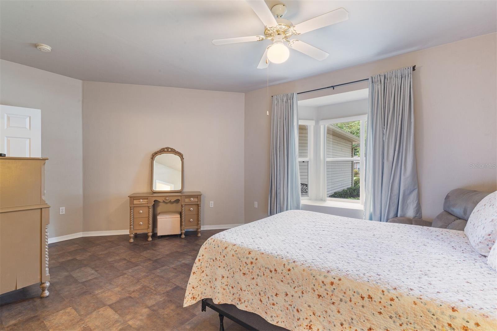
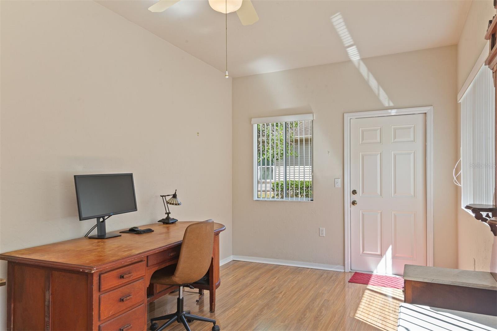
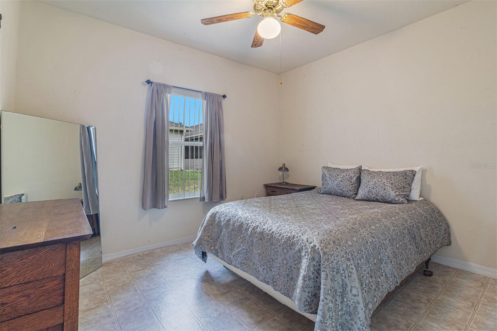
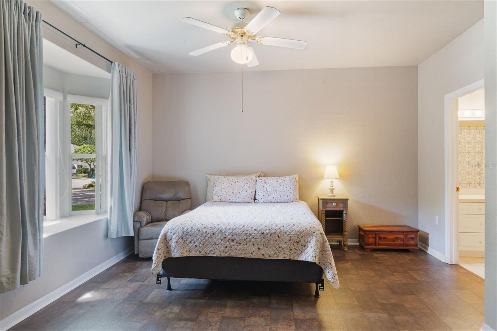
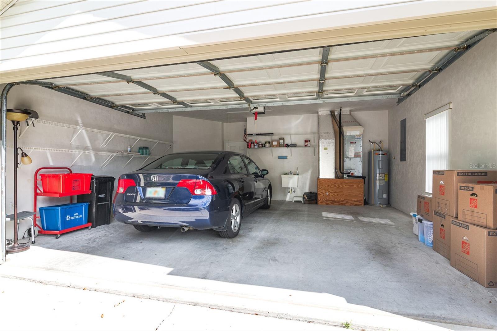
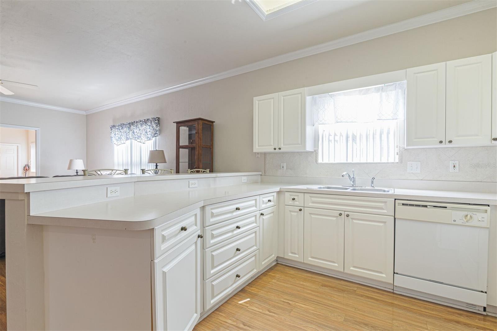
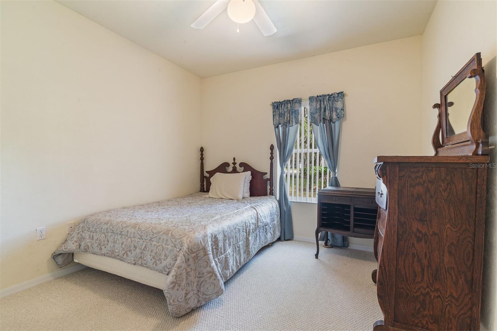
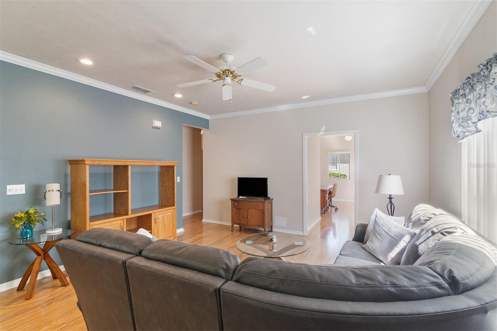
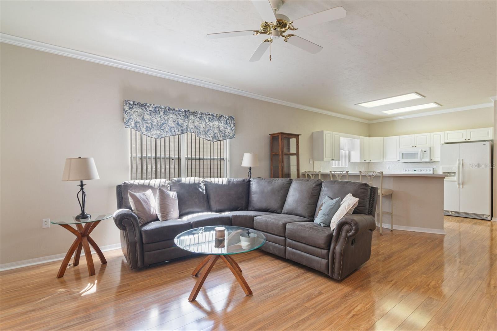
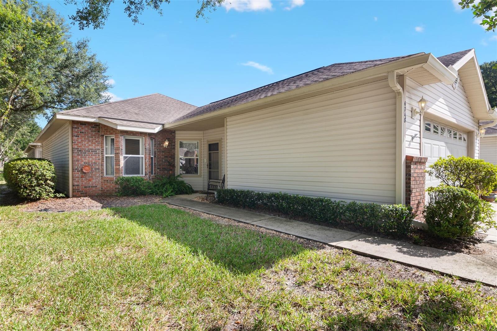
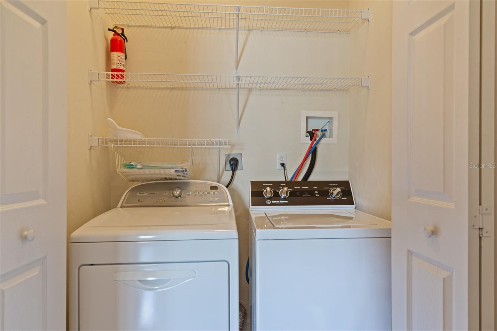
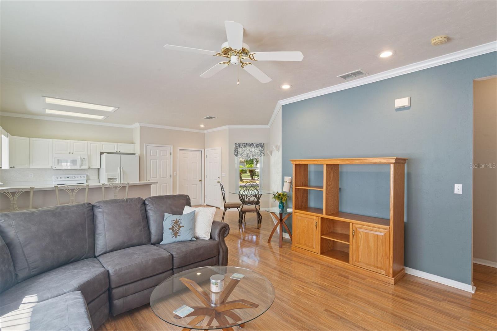
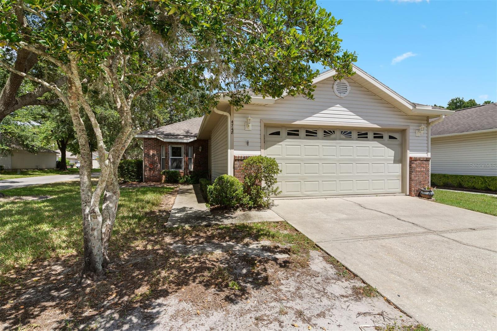
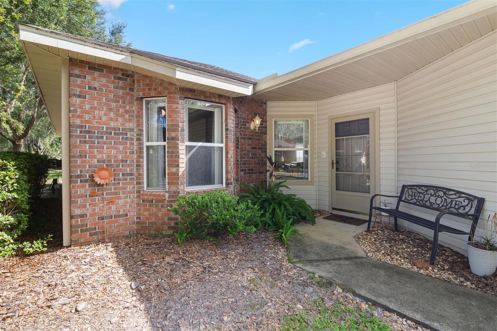
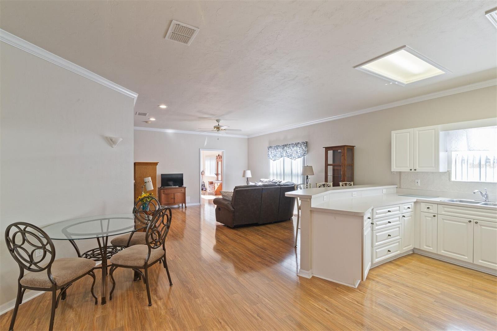
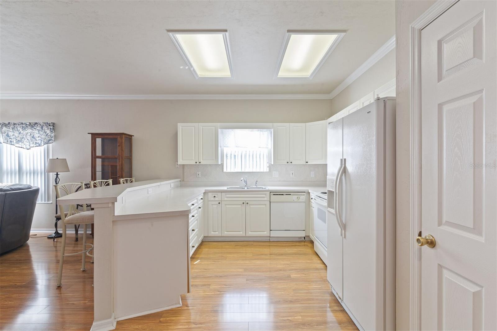
Active
4748 NW 77TH RD
$289,900
Features:
Property Details
Remarks
Maintenance-free living in Blues Creek! This beautiful, well-maintained corner lot home offers 1,545 sq. ft. of comfortable living space with an open floor plan. The kitchen features a picture window over the sink, a peninsula island with seating, and a spacious pantry, all overlooking the dining area and large living room. Just off the living room is a versatile office/den/bonus room with access to the backyard. The primary suite includes a walk-in closet and private bath with a large vanity. Two additional bedrooms share a full bath with a tub/shower combo. The laundry closet, complete with washer and dryer, is conveniently located near the secondary bedrooms. Additional highlights include a two-car garage with pull-down attic storage, crown molding, mostly hard-surface flooring, and a newer roof (2018). Enjoy all that Blues Creek has with access to a community pool, tennis courts, and scenic walking trails, all set among quiet, tree-lined streets. Blues Creek is located just minutes from Publix, Fresh Market, Starbucks, and popular dining spots along NW 43rd Street and Millhopper Road. Plus, you’re only a short drive to the University of Florida, UF/Shands, and downtown Gainesville. The HOA fee covers exterior maintenance, lawn care, and access to the community pool and amenities, making this the perfect low-maintenance lifestyle!
Financial Considerations
Price:
$289,900
HOA Fee:
553
Tax Amount:
$1922.41
Price per SqFt:
$187.64
Tax Legal Description:
BLUES CREEK UNIT 6D PB U-74 LOT 87 OR 2503/0782
Exterior Features
Lot Size:
2614
Lot Features:
Corner Lot
Waterfront:
No
Parking Spaces:
N/A
Parking:
N/A
Roof:
Shingle
Pool:
No
Pool Features:
N/A
Interior Features
Bedrooms:
3
Bathrooms:
2
Heating:
Central, Electric
Cooling:
Central Air
Appliances:
Dishwasher, Disposal, Electric Water Heater, Microwave, Range, Refrigerator
Furnished:
No
Floor:
Hardwood, Laminate, Tile
Levels:
One
Additional Features
Property Sub Type:
Single Family Residence
Style:
N/A
Year Built:
2001
Construction Type:
Brick, Vinyl Siding
Garage Spaces:
Yes
Covered Spaces:
N/A
Direction Faces:
South
Pets Allowed:
Yes
Special Condition:
None
Additional Features:
N/A
Additional Features 2:
N/A
Map
- Address4748 NW 77TH RD
Featured Properties