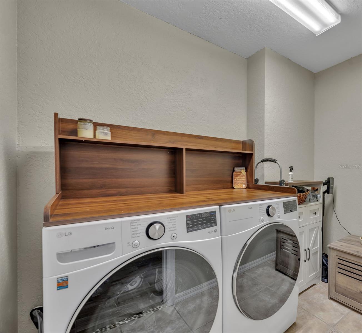
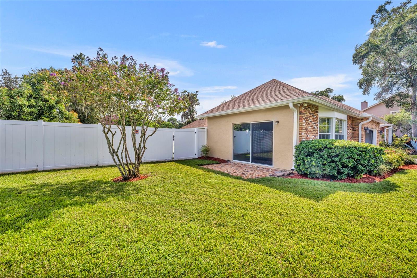
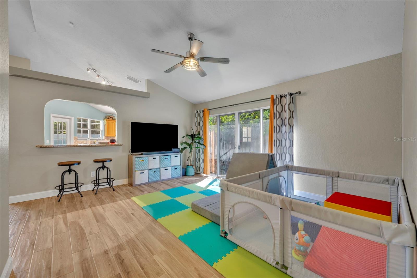
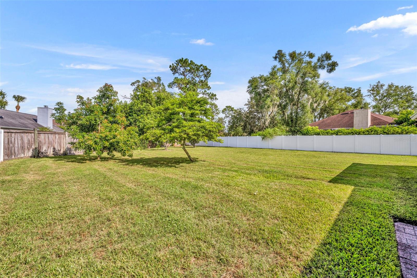
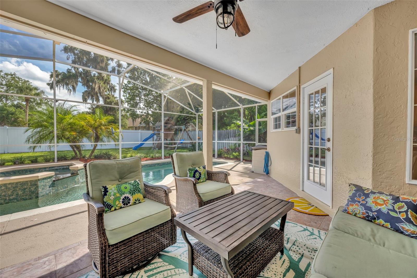
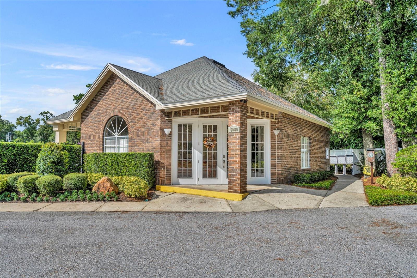
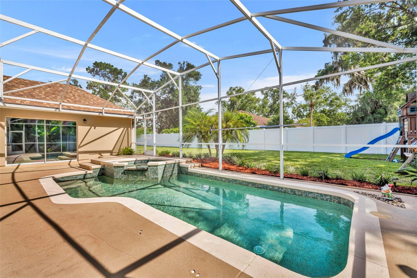
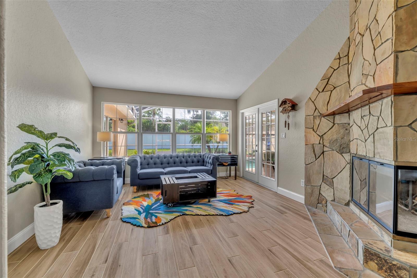
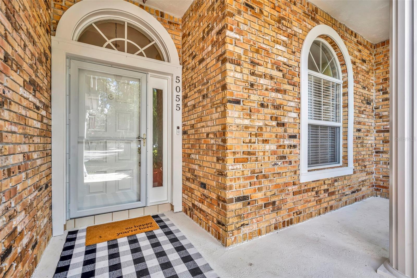
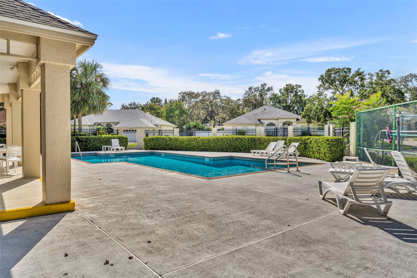
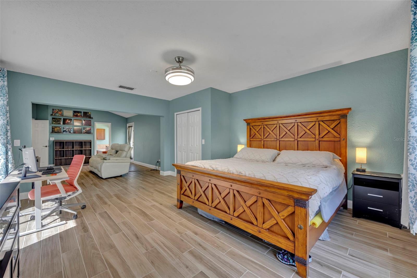
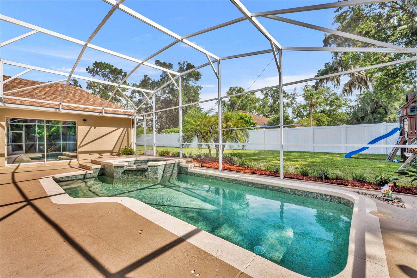
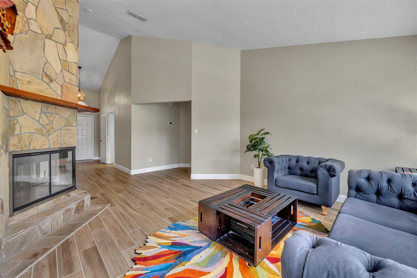
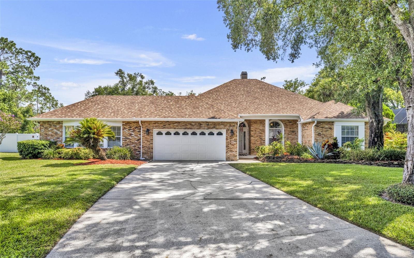
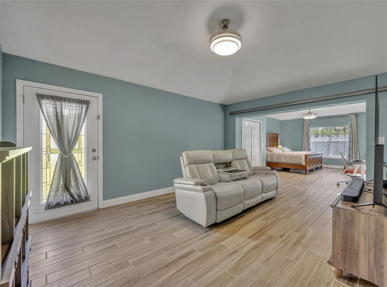
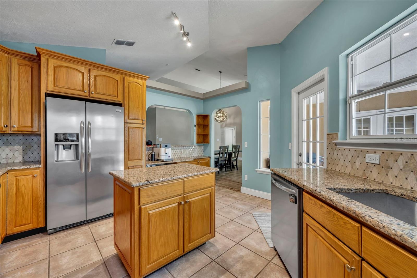
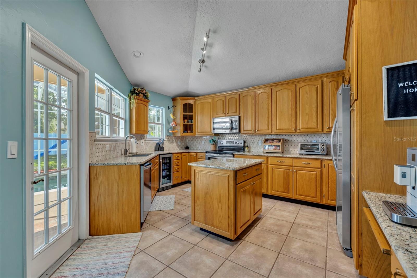
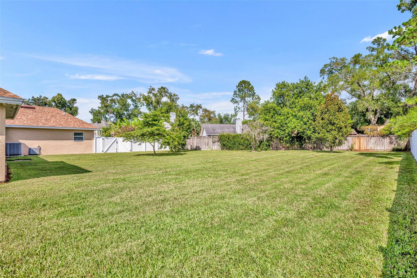
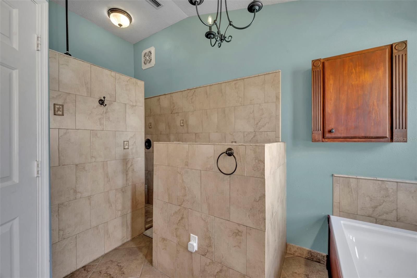
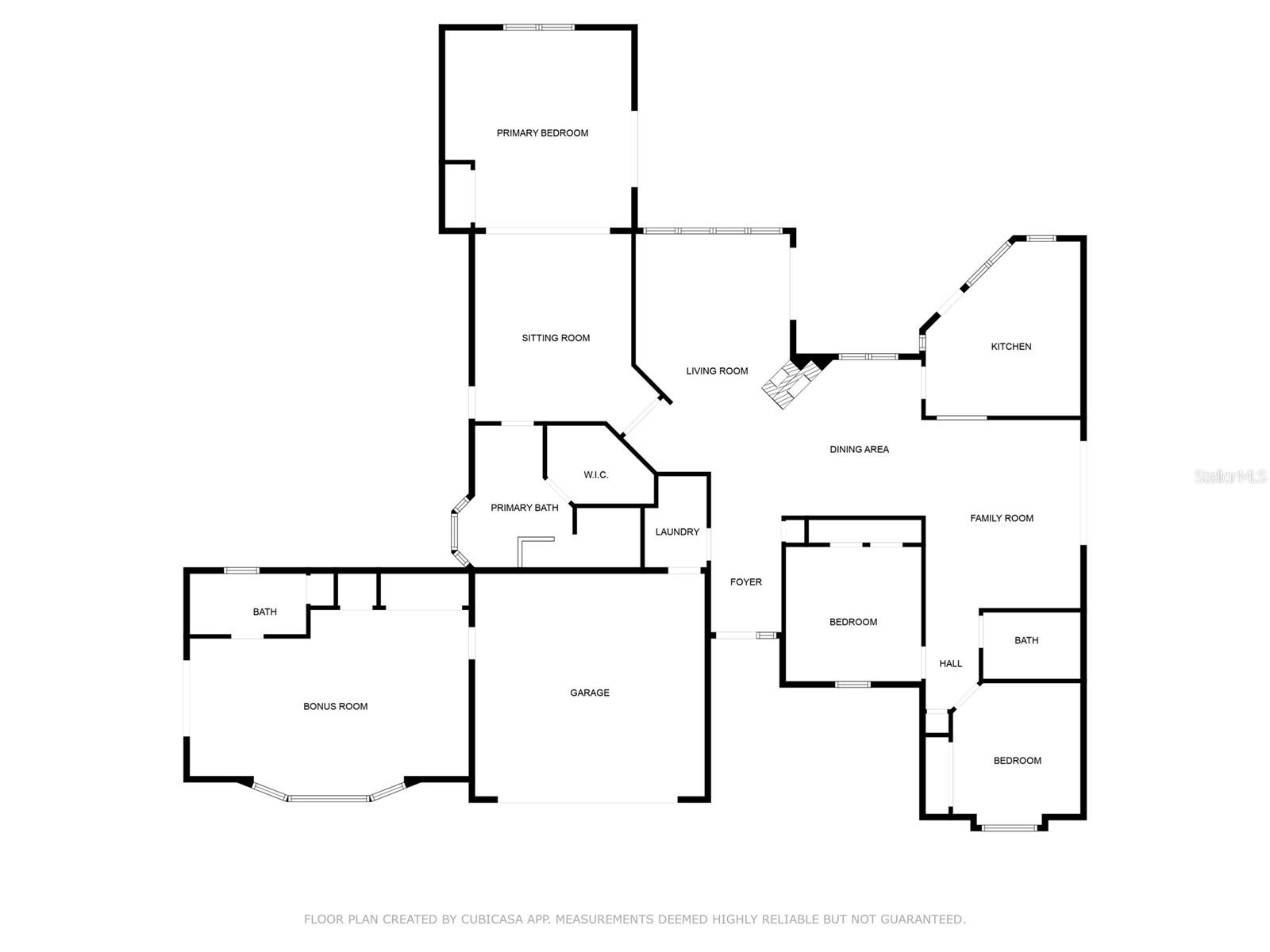
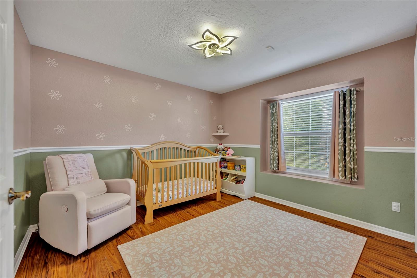
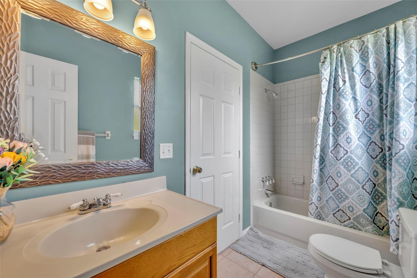
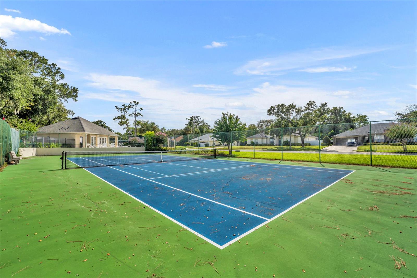
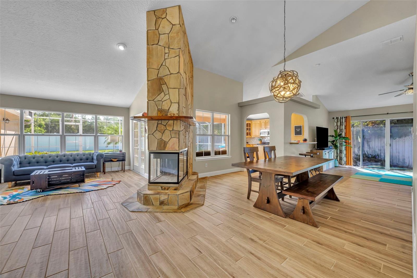
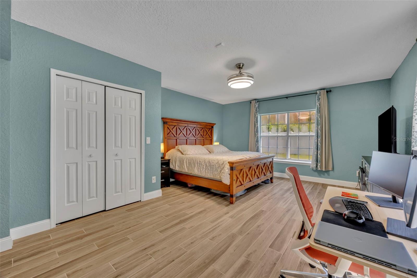
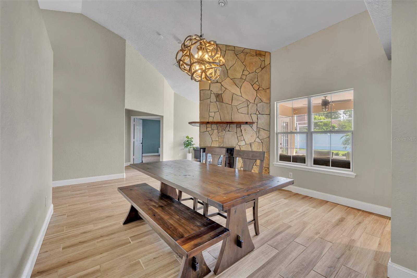
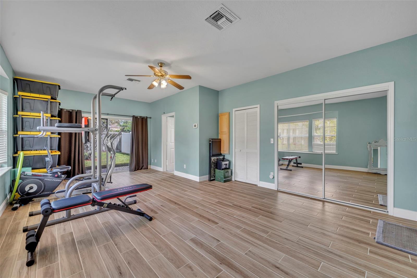
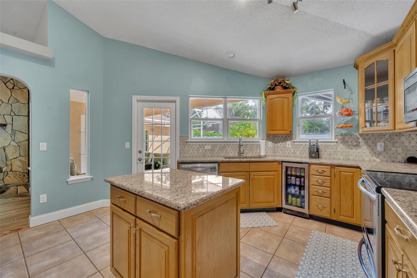
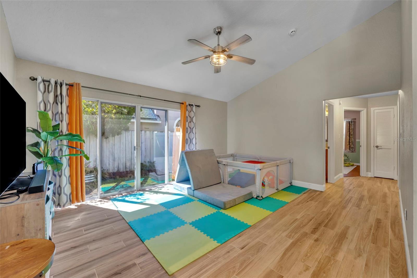
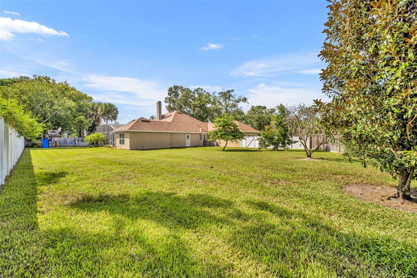
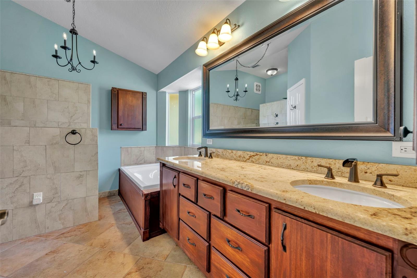
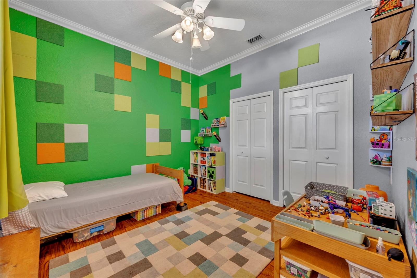
Active
5055 KNOTTY PINE CT
$624,900
Features:
Property Details
Remarks
** New Roof!! Expect to be impressed with this exceptional estate home in desirable Tall Trees! Nestled on nearly a HALF-ACRE cul-de-sac lot, this residence boasts a beautifully manicured lawn, lush landscaping, and a thoughtfully designed layout for COMFORTABLE everyday living. Inside, the living and dining rooms are anchored by a striking two-sided stone fireplace, while French doors open from the living room to the covered lanai. The kitchen is a chef’s delight with rich wood cabinetry, ABUNDANT GRANITE COUNTER SPACE, a movable island, and a built-in desk for added CONVENIENCE. The owner’s retreat is truly a SANCTUARY—featuring a 33x13 suite with two versatile living areas, direct pool access, and an ensuite with a beautifully tiled walk-in shower, soaking tub, and dual vanity with granite counters. Two secondary bedrooms and a full bath are tucked off the family room, while a unique, separate fourth bedroom suite offers incredible FLEXIBILITY. With its private entrance, full bath, and bright picture window, this space functions beautifully as a MULTI-GENERATIONAL living area, guest quarters, home office, or personal gym. Its design makes it equally perfect for extended family, long-term guests, or even rental potential. Outdoors, the fenced backyard provides privacy for enjoying the sparkling pool and patio. Just across the street, you’ll find community amenities including a pool, pickleball, tennis, and racquetball courts. With a BRAND NEW ROOF and 2024 water heater, this home offers both PEACE OF MIND and an outstanding lifestyle. Truly move-in ready and waiting to welcome its next owners!
Financial Considerations
Price:
$624,900
HOA Fee:
80
Tax Amount:
$3346.94
Price per SqFt:
$226.17
Tax Legal Description:
LOT 69 TALL TREES PB 39 PGS 36 TO 38
Exterior Features
Lot Size:
18317
Lot Features:
Cul-De-Sac
Waterfront:
No
Parking Spaces:
N/A
Parking:
N/A
Roof:
Shingle
Pool:
Yes
Pool Features:
Gunite, Screen Enclosure
Interior Features
Bedrooms:
4
Bathrooms:
3
Heating:
Central, Electric
Cooling:
Central Air
Appliances:
Dishwasher, Disposal, Range
Furnished:
No
Floor:
Ceramic Tile, Wood
Levels:
One
Additional Features
Property Sub Type:
Single Family Residence
Style:
N/A
Year Built:
1988
Construction Type:
Brick, Stucco, Frame
Garage Spaces:
Yes
Covered Spaces:
N/A
Direction Faces:
North
Pets Allowed:
Yes
Special Condition:
None
Additional Features:
Rain Gutters
Additional Features 2:
N/A
Map
- Address5055 KNOTTY PINE CT
Featured Properties