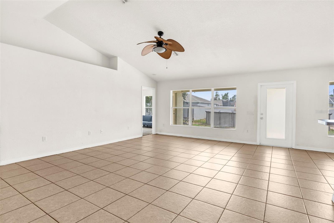
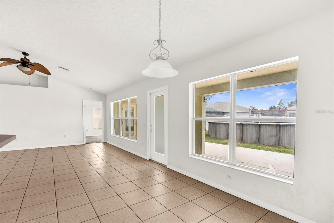
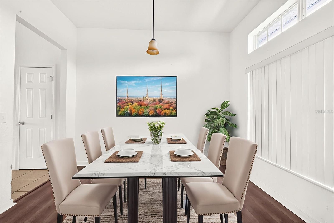
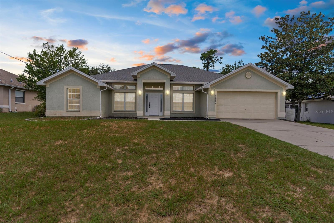
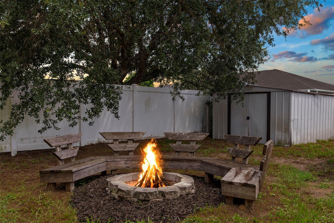
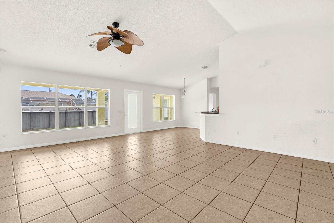
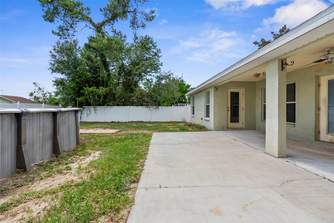
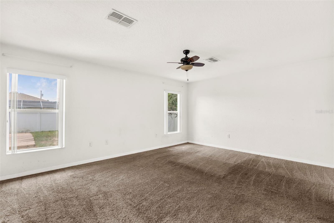
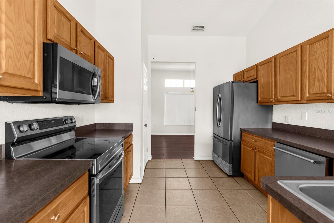
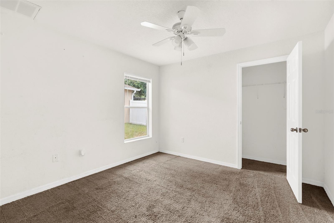
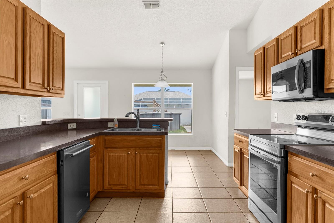
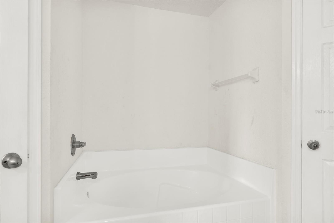
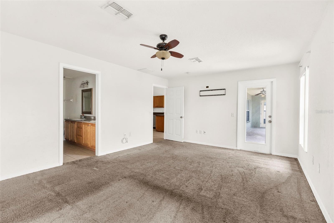
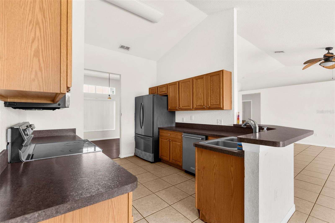
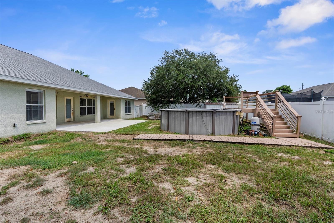
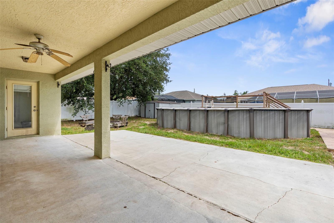
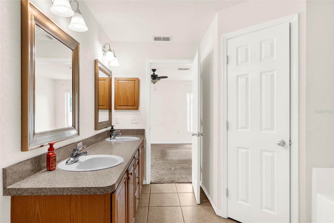
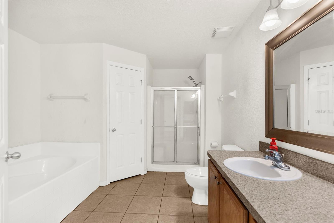
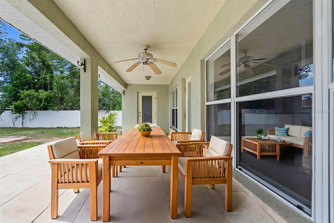
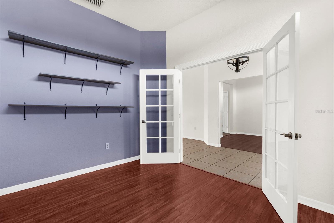
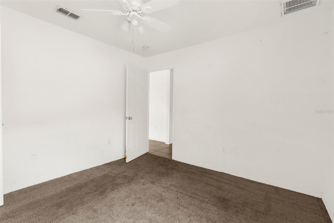
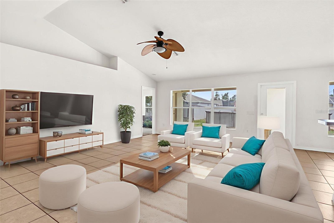
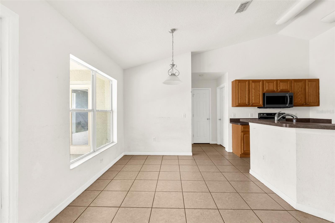
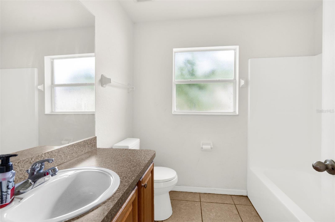
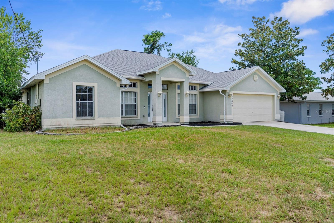
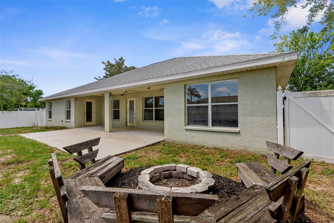
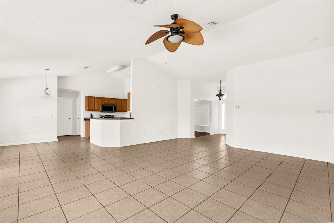
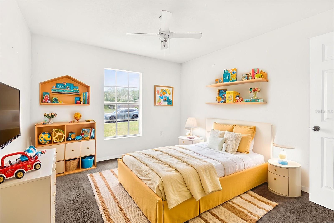
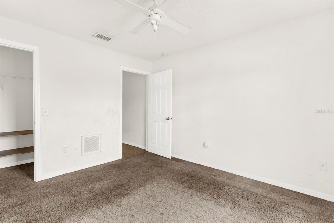
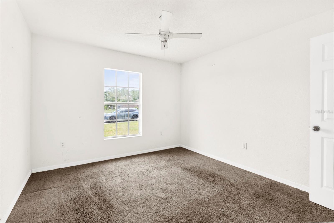
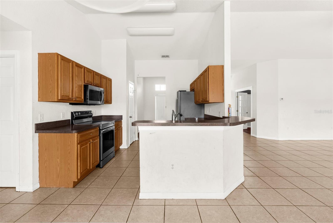
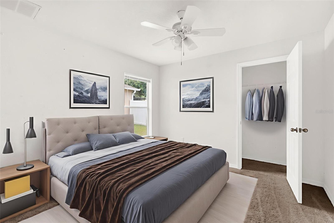
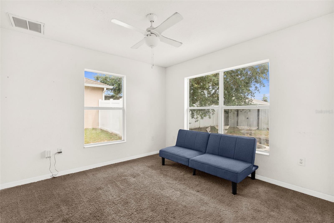
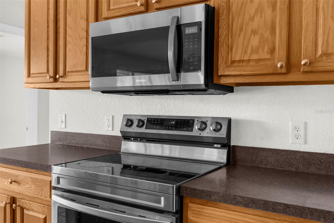
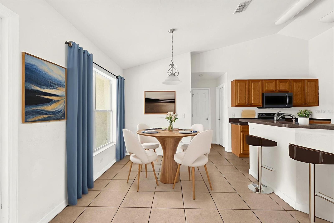
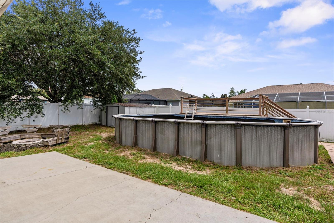
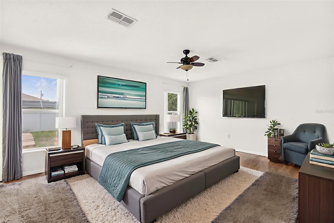
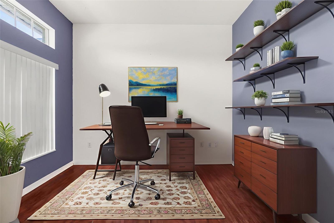
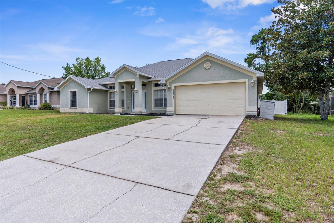
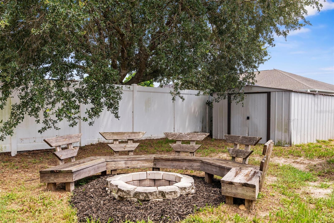
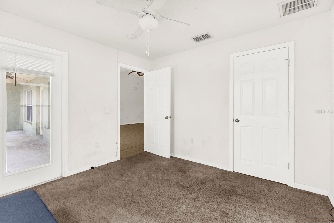
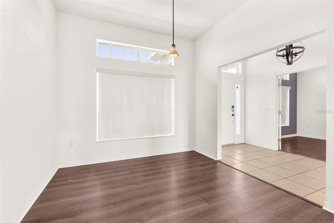
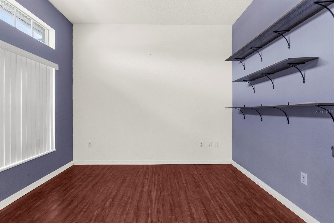
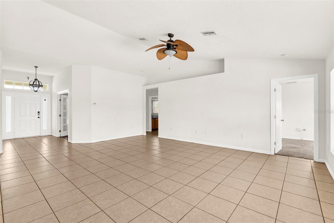
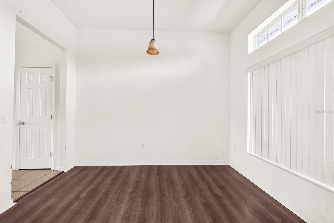
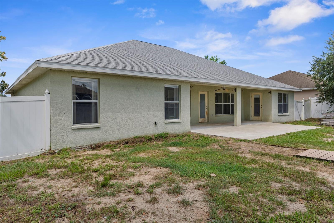
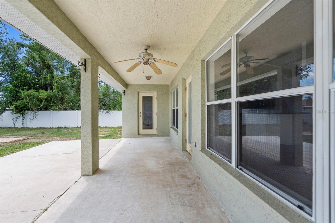
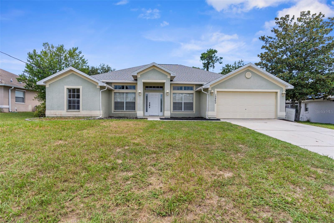
Active
12460 LOMBARDY ST
$324,900
Features:
Property Details
Remarks
Spacious 4-Bedroom Home with Office, Pool & Prime Location! Welcome to this large, move in ready, 4-bedroom, 2-bathroom home with a split floor plan and room to grow! Built in 2005 and thoughtfully updated, this home features a new roof (2022) and a new A/C system (2023) for peace of mind. Step inside to discover tile and newer laminate flooring throughout the main living areas, cathedral ceilings, and an open-concept layout perfect for entertaining. The formal dining room and breakfast nook provide flexible dining options, while the large covered patio (under the main roof) offers a comfortable outdoor retreat year-round. The spacious master suite includes his and her walk-in closets, dual vanities, a relaxing garden tub, and a separate shower. Three additional bedrooms PLUS a dedicated home office ensure there's space for everyone. Outside, enjoy a fully vinyl fenced, private backyard with a fire pit, metal 10x10 shed, and an above-ground pool with a large lifted deck and brand new pump and pool equipment—just needing a new liner to be swim-ready. The 2-car garage adds ample storage with a large storage closet inside and a side door for extra convenience. Located close to the best shopping, dining, and entertainment in town, this home truly has it all. Don't miss your chance—this one won't last long!
Financial Considerations
Price:
$324,900
HOA Fee:
N/A
Tax Amount:
$2475
Price per SqFt:
$151.47
Tax Legal Description:
SPRING HILL UNIT 20 BLK 1332 LOT 3
Exterior Features
Lot Size:
10000
Lot Features:
Cleared
Waterfront:
No
Parking Spaces:
N/A
Parking:
N/A
Roof:
Shingle
Pool:
Yes
Pool Features:
Above Ground, Deck, Other
Interior Features
Bedrooms:
4
Bathrooms:
2
Heating:
Central, Electric, Heat Pump
Cooling:
Central Air
Appliances:
Dishwasher, Dryer, Electric Water Heater, Microwave, Range, Refrigerator, Washer
Furnished:
Yes
Floor:
Carpet, Ceramic Tile, Luxury Vinyl
Levels:
One
Additional Features
Property Sub Type:
Single Family Residence
Style:
N/A
Year Built:
2005
Construction Type:
Block, Stucco
Garage Spaces:
Yes
Covered Spaces:
N/A
Direction Faces:
North
Pets Allowed:
No
Special Condition:
None
Additional Features:
Lighting, Other, Rain Gutters
Additional Features 2:
N/A
Map
- Address12460 LOMBARDY ST
Featured Properties