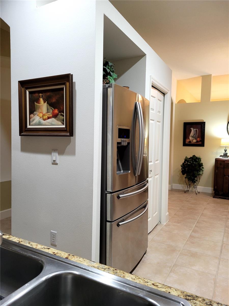
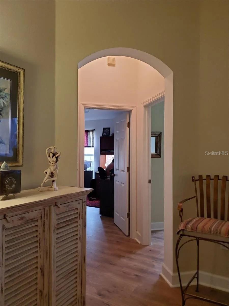
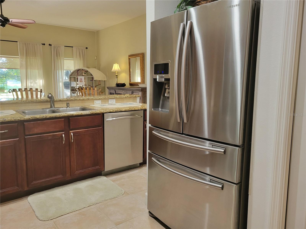
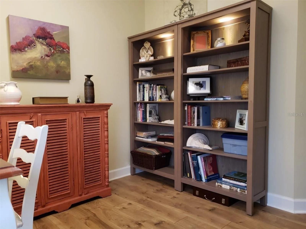
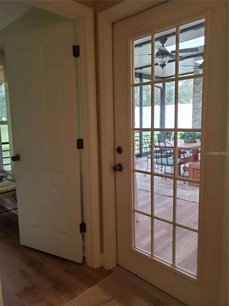
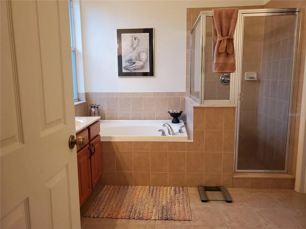

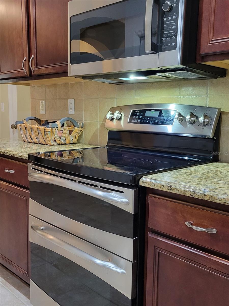
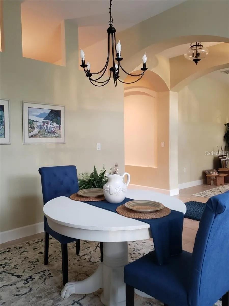
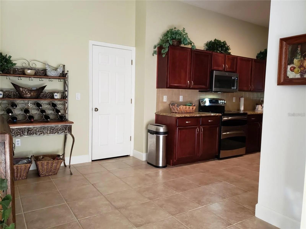
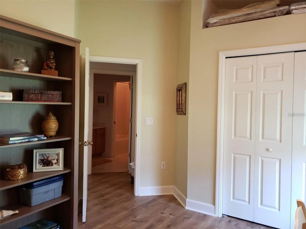
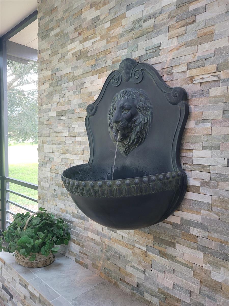
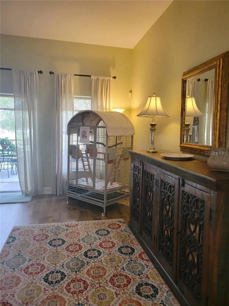
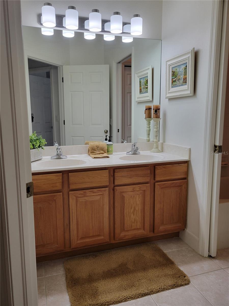
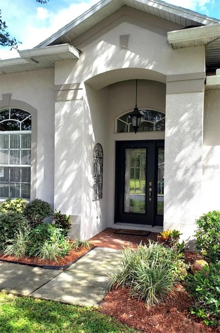
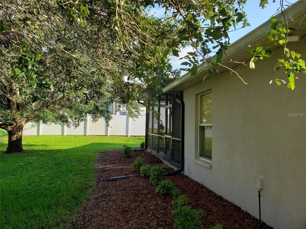
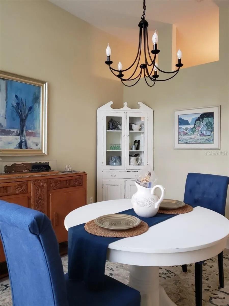
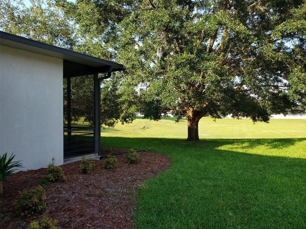
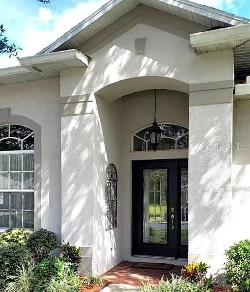
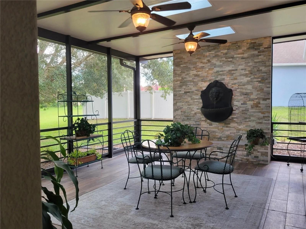
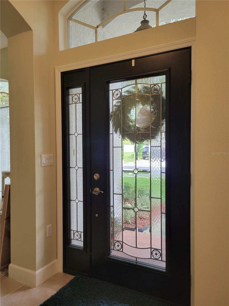
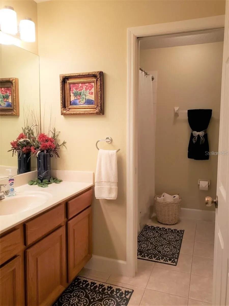
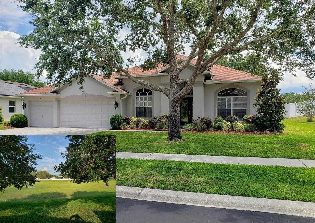
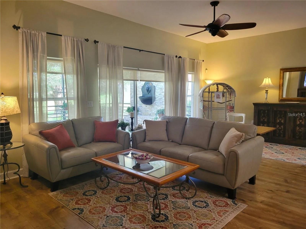
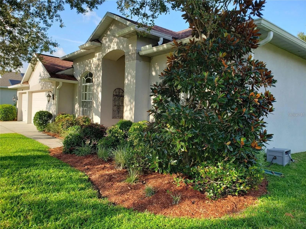
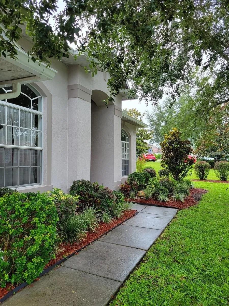
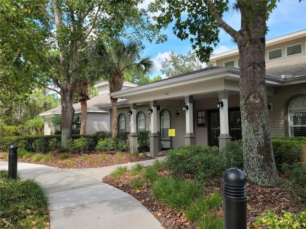
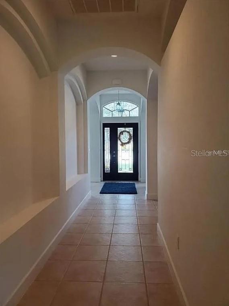
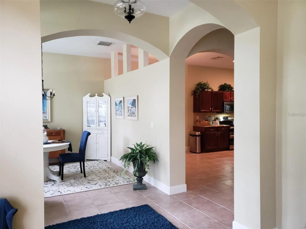
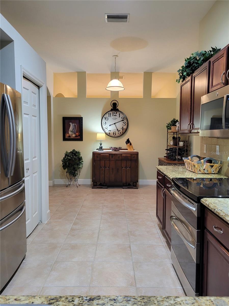
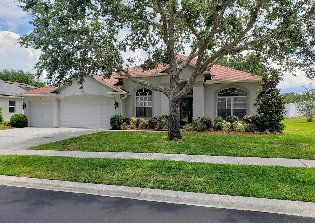
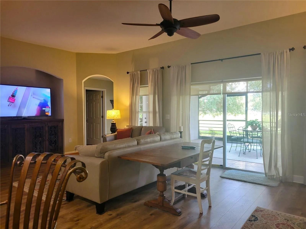
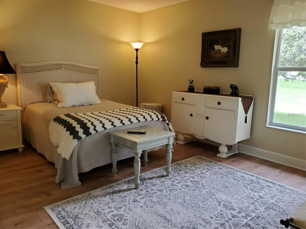
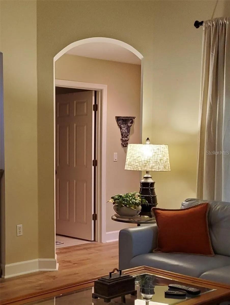
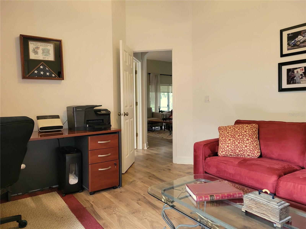
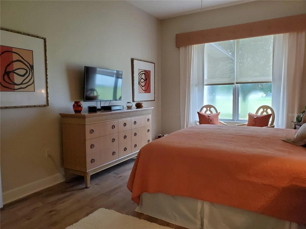
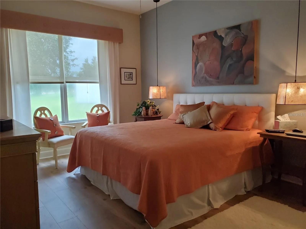
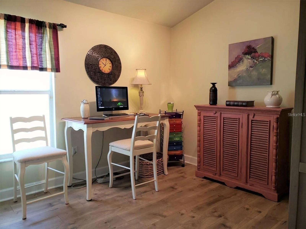
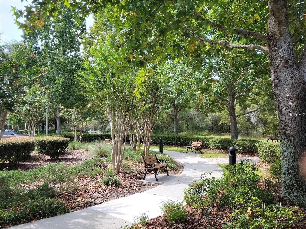
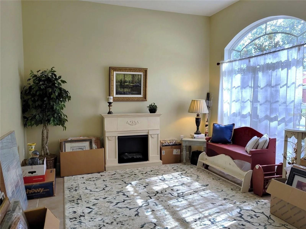
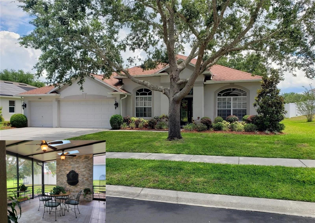

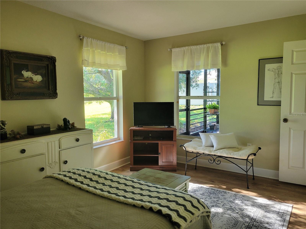
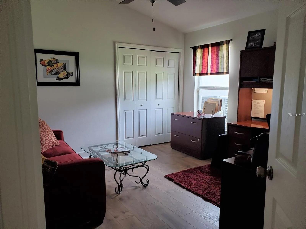
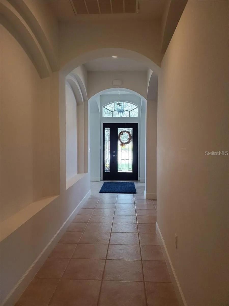
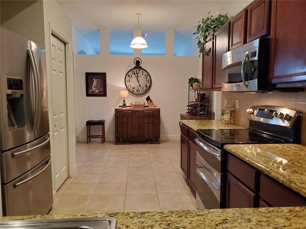

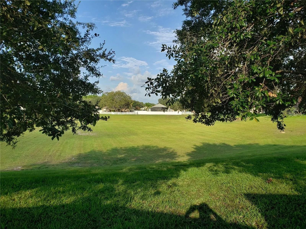
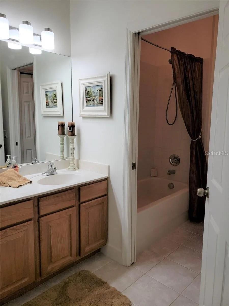
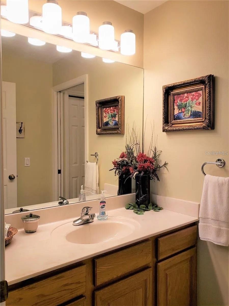
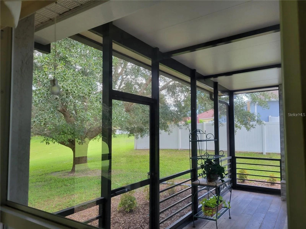
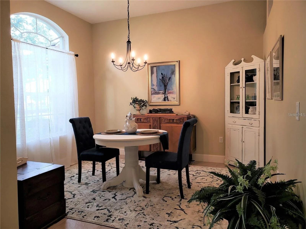
Active
13386 BLYTHEWOOD DR
$370,000
Features:
Property Details
Remarks
PRICE WAS REDUCED AGAIN on this EXCEPTIONAL 4 BR, 3 BA home, just 45 MINUTES NORTH OF DOWNTOWN TAMPA! Ideally situated on an 80' WIDE LOT (with no immediate rear neighbors), in ONE OF ONLY (2) 'EXCLUSIVELY SINGLE-STORY' enclaves in popular, gated community, this unique property offers a HUGE GREAT ROOM AND KITCHEN, POSSIBLE MOTHER-IN-LAW SUITE, and 2 ADDITIONAL 'FLEX' ROOMS (for home office(s), formal living or dining, or whatever else you may need). The HOME is also loaded with CUSTOM DETAILS, including a 21' X 16' SCREENED FLORIDA ROOM (with stone-covered accent wall, SKYLIGHTS, and WORKING FOUNTAIN). Other extras include ALL HARD-SURFACE FLOOR COVERINGS (NO CARPET OR VINYL), 5-TON LENNOX AC SYSTEM (with NEW COMPRESSOR in 2022), ALL-STAINLESS, GE PROFILE & SAMSUNG APPLIANCES, and mostly newer, UPGRADED LIGHT FIXTURES. This is a PRISTINE PROPERTY by ONE OF THE ABSOLUTE BEST BUILDERS IN ALL OF ALL STERLING HILL, with NO PRIOR SINKHOLE or RENTAL HISTORY, which definitely shows. Plus, TAXES & INSURANCE here are currently SIGNIFICANTLY LOWER than they would be otherwise. (NOTE that the $4,414 worth of annual taxes shown INCLUDES the $2,228 worth of CDD fees for this home.) Because the CDD fees cover most community amenities, like the 2 Clubhouses, 2 Olympic-size pools, fitness facilities, tennis and basketball courts, multiple play areas, and 2 dog parks, the HOA fees here are (currently) ONLY $150 PER YEAR!!! While our MLS system automatically shows ONLY nearby PUBLIC schools, a LIST OF THE CHARTER & PRIVATE SCHOOLS that attract a lot of families to this area is available upon request. 24-hour notice usually needed for all showings.
Financial Considerations
Price:
$370,000
HOA Fee:
150
Tax Amount:
$4414.45
Price per SqFt:
$152.83
Tax Legal Description:
STERLING HILL PHASE 2B BLK 29 LOT 19
Exterior Features
Lot Size:
9821
Lot Features:
N/A
Waterfront:
No
Parking Spaces:
N/A
Parking:
Driveway, Garage Door Opener, Off Street, Oversized
Roof:
Shingle
Pool:
No
Pool Features:
N/A
Interior Features
Bedrooms:
4
Bathrooms:
3
Heating:
Central
Cooling:
Central Air
Appliances:
Convection Oven, Dishwasher, Disposal, Dryer, Electric Water Heater, Ice Maker, Microwave, Range, Range Hood, Refrigerator, Washer
Furnished:
Yes
Floor:
Ceramic Tile, Laminate
Levels:
One
Additional Features
Property Sub Type:
Single Family Residence
Style:
N/A
Year Built:
2007
Construction Type:
Block, Stucco
Garage Spaces:
Yes
Covered Spaces:
N/A
Direction Faces:
West
Pets Allowed:
No
Special Condition:
None
Additional Features:
Rain Gutters, Sidewalk, Sliding Doors
Additional Features 2:
Buyer to confirm all Lease information with the HOA.
Map
- Address13386 BLYTHEWOOD DR
Featured Properties