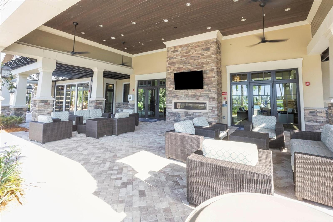
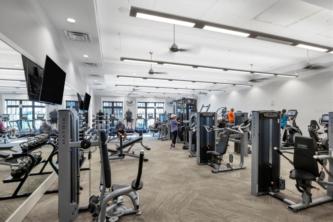
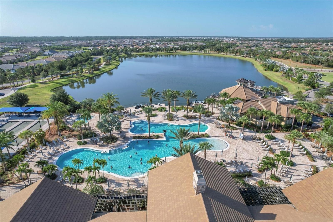
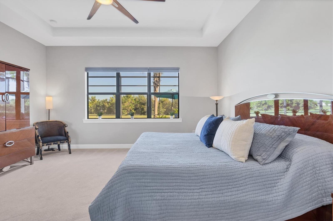
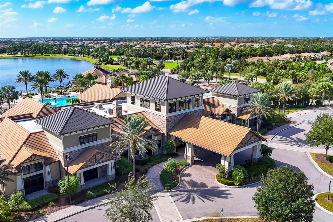
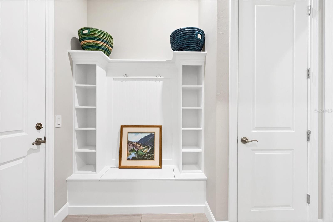
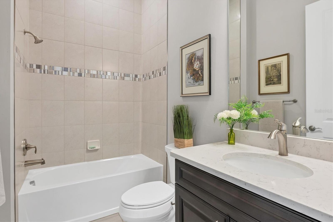
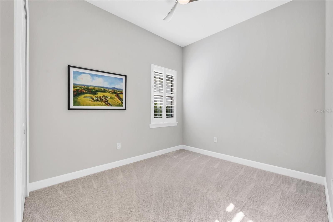
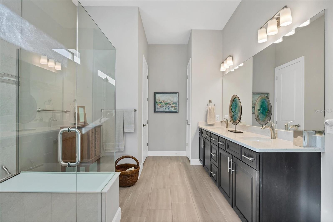
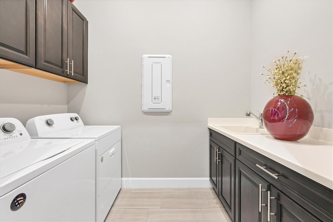
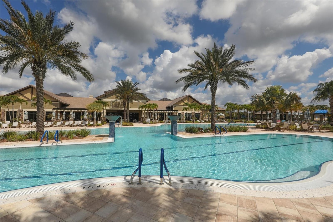
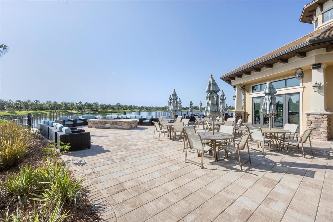
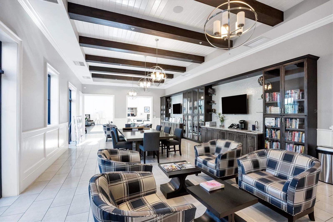
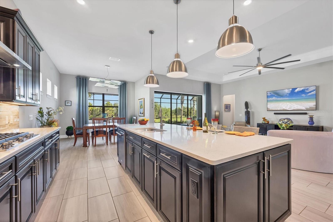
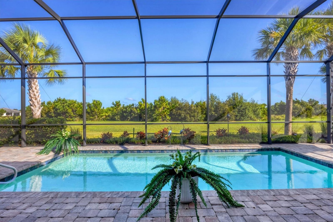
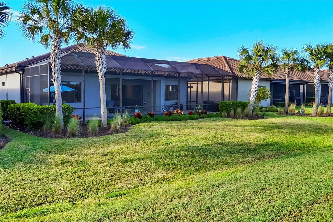
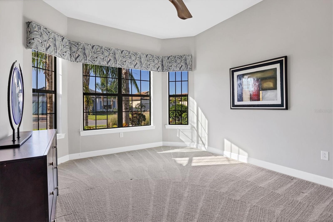
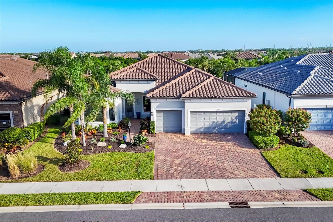
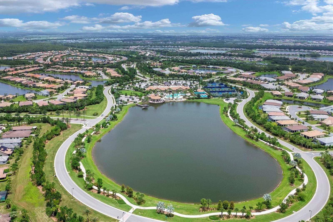
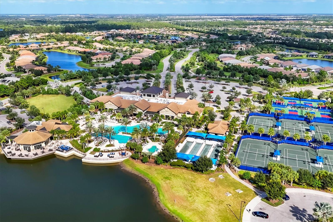
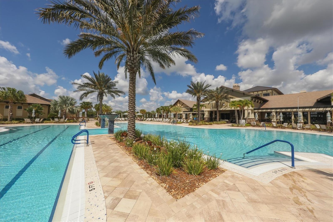
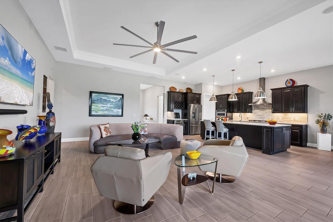
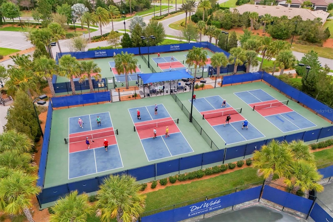
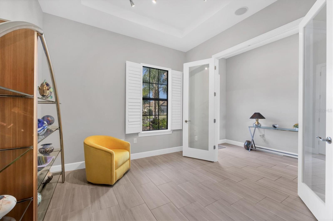
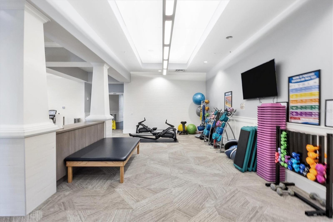
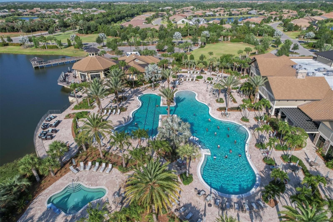
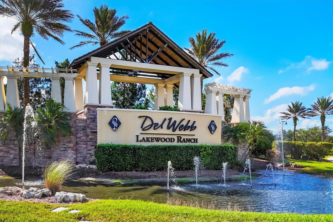
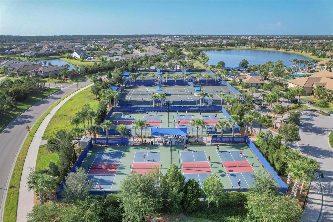
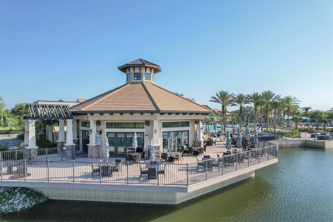
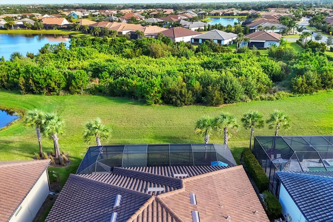
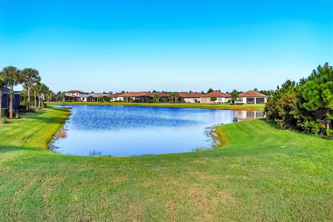
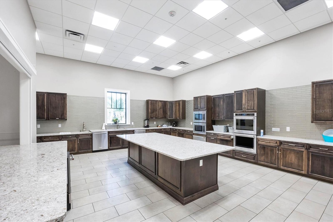
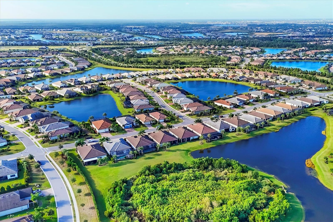
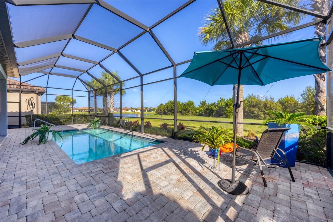
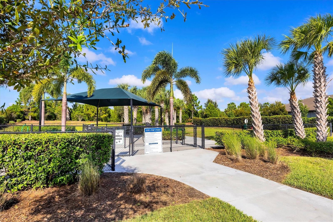
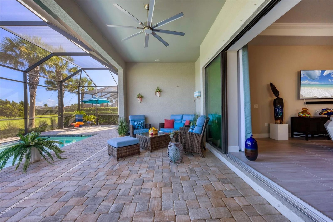
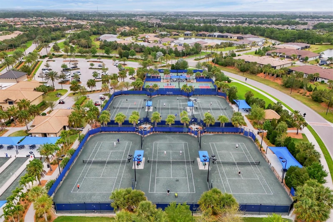
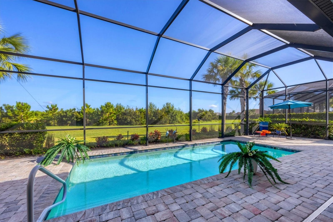
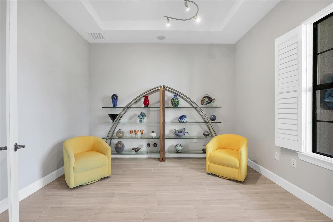
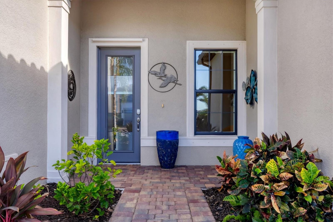
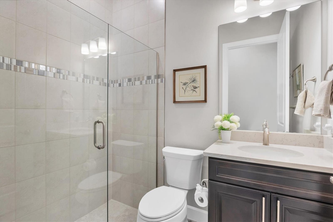
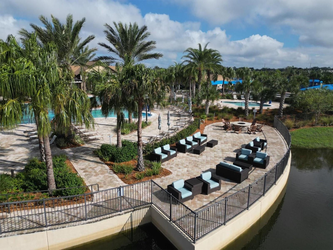
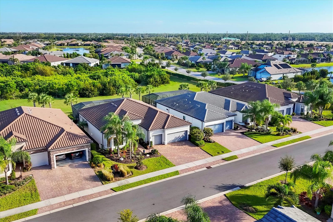
Active
17823 LITTLETON PL
$925,000
Features:
Property Details
Remarks
Welcome to resort-style living in Del Webb at Lakewood Ranch, a vibrant 55+ gated community designed for ease, connection, and comfort. This beautifully sited 2021-built home offers serene water and expansive nature preserve views from your private screened pool patio. Enjoy the best of Florida’s indoor-outdoor lifestyle with impact-rated sliding glass doors that stack open from the great room to the patio, creating a seamless flow for entertaining and relaxing. The open-concept Stellar floor plan features 11-foot ceilings, porcelain tile flooring, a neutral color palette, and a split-bedroom layout for maximum privacy. The spacious primary suite includes a double vanity, water closet, walk-in shower with bench, linen storage, and an oversized walk-in closet. The guest suite offers an en-suite bath and charming bay window, while the third bedroom is adjacent to a full hallway bath. A den with French doors provides a quiet space for a home office or retreat. Additional highlights include a durable tile roof, 3-car garage with epoxy pebble-finish floors and built-in storage, and full maintenance-free living for peace of mind. The heart of the community is the welcoming clubhouse, where a full-time lifestyle director connects residents with an array of amenities—from fitness classes and social events to tennis, pickleball, swimming pools, and on-site dining at the Lake House restaurant and bar. This is your opportunity to live beautifully in one of Florida’s most desirable active adult communities. Enjoy all the shopping and restaurants at University Town Center, our new Mote Marine Aquarium, Downtown Lakewood Ranch and the Farmers Market and lakeside restaurants at Waterside.
Financial Considerations
Price:
$925,000
HOA Fee:
1438
Tax Amount:
$10445
Price per SqFt:
$365.9
Tax Legal Description:
LOT 993, DEL WEBB PH V SUBPH 5A, 5B AND 5C PI#5861.5815/9
Exterior Features
Lot Size:
8803
Lot Features:
Greenbelt, Landscaped, Sidewalk, Paved
Waterfront:
No
Parking Spaces:
N/A
Parking:
Driveway, Garage Door Opener
Roof:
Tile
Pool:
Yes
Pool Features:
Deck, Gunite, Heated, In Ground, Screen Enclosure
Interior Features
Bedrooms:
3
Bathrooms:
3
Heating:
Central
Cooling:
Central Air
Appliances:
Bar Fridge, Built-In Oven, Dishwasher, Disposal, Dryer, Ice Maker, Microwave, Range Hood, Refrigerator, Washer
Furnished:
Yes
Floor:
Carpet, Tile
Levels:
One
Additional Features
Property Sub Type:
Single Family Residence
Style:
N/A
Year Built:
2021
Construction Type:
Block, Stucco
Garage Spaces:
Yes
Covered Spaces:
N/A
Direction Faces:
West
Pets Allowed:
No
Special Condition:
None
Additional Features:
Hurricane Shutters, Rain Gutters, Sidewalk, Sliding Doors
Additional Features 2:
Tenant must be 55 years or older
Map
- Address17823 LITTLETON PL
Featured Properties