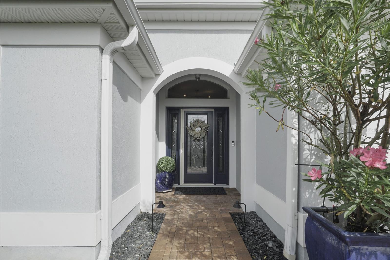
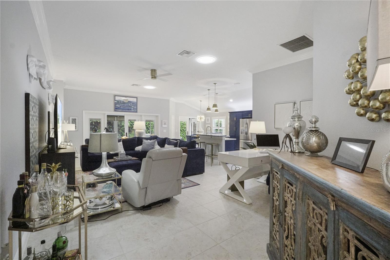
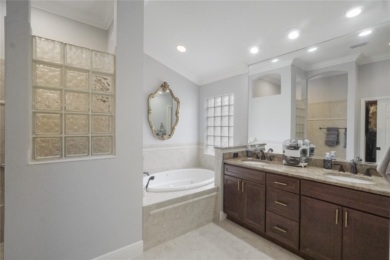
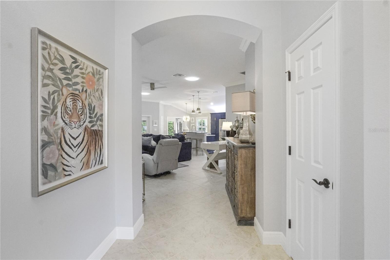
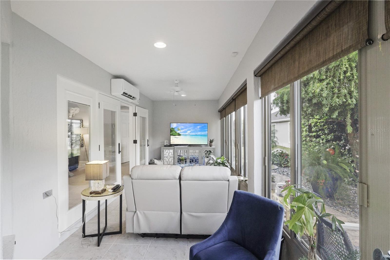
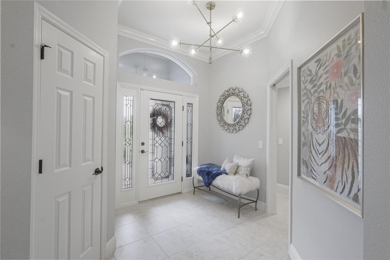
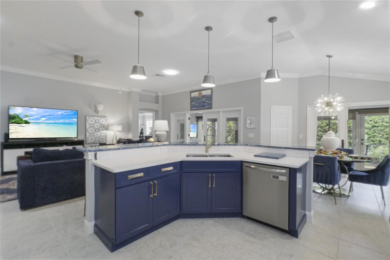
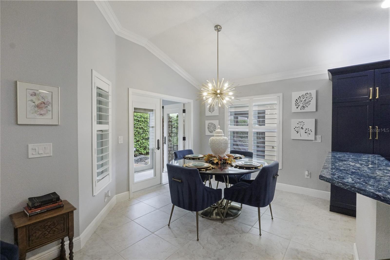
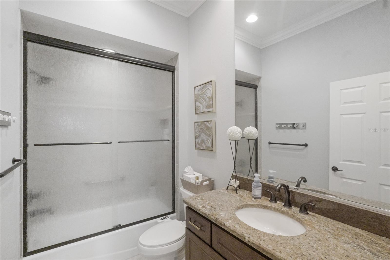
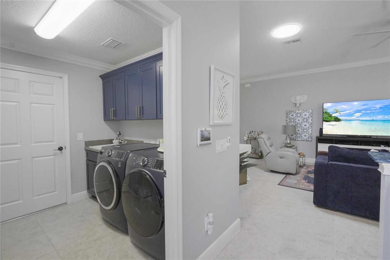
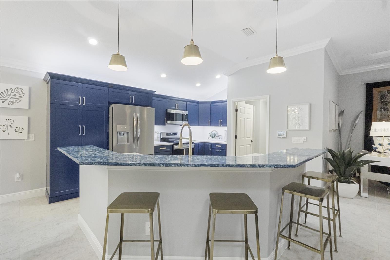
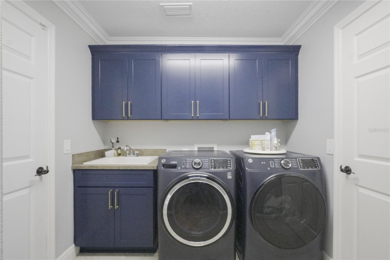
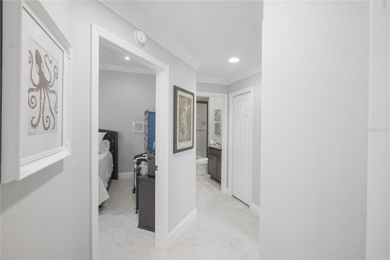
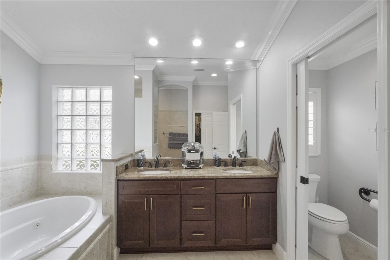
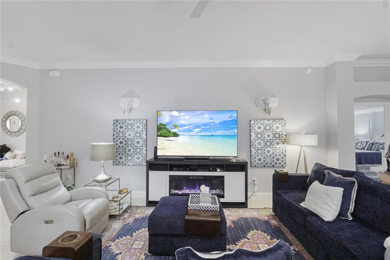
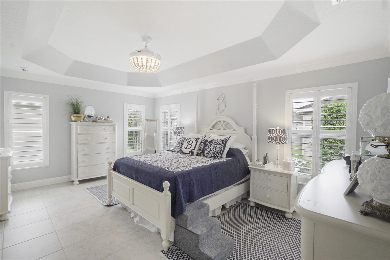
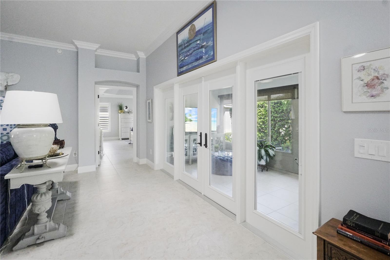
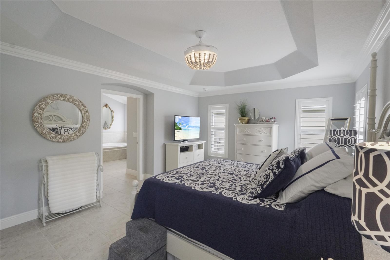
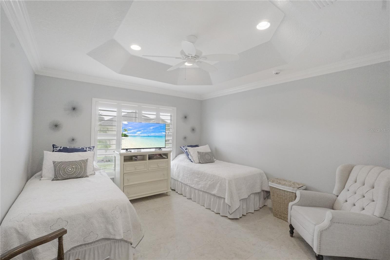
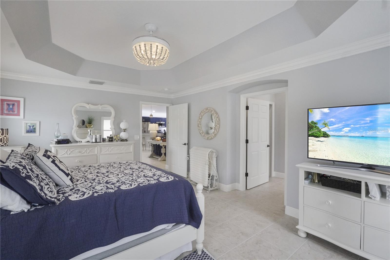
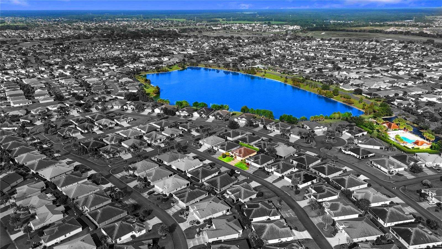
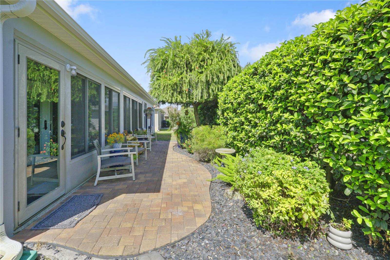
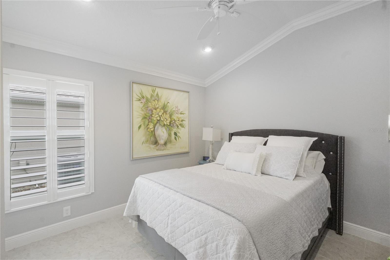
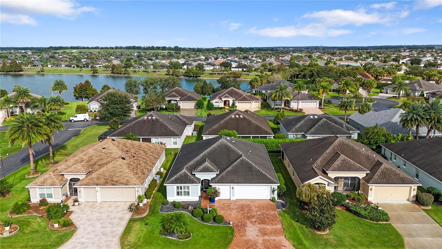
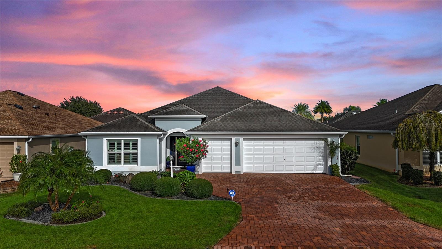
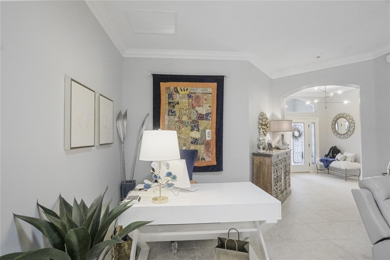
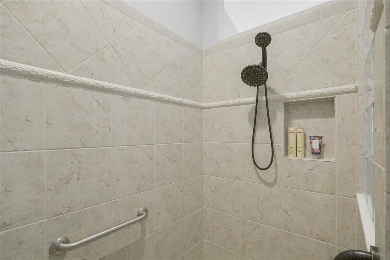
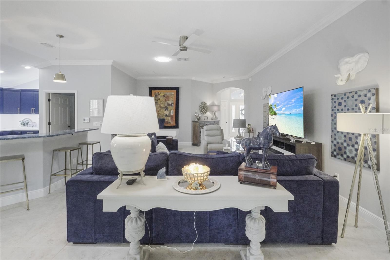
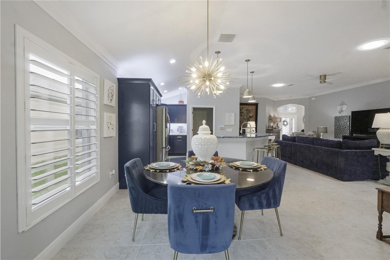
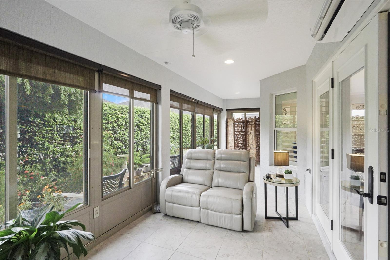
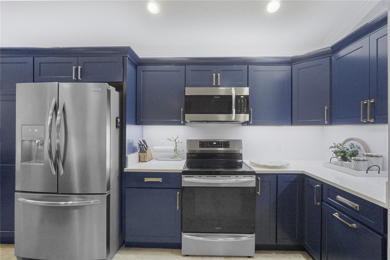
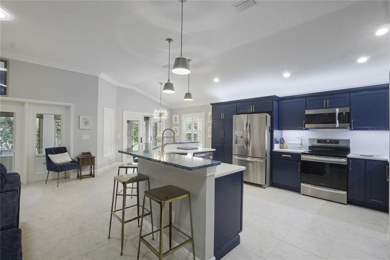
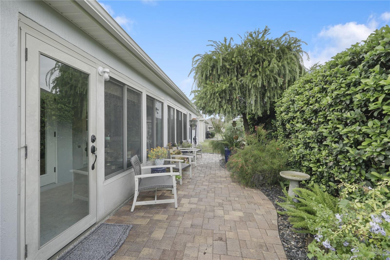
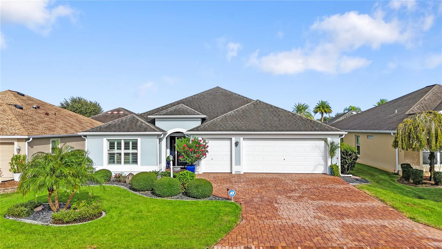
Active
3223 SYLEWOOD AVE
$530,000
Features:
Property Details
Remarks
BOND PAID – Stunning Iris Model in The Village of Charlotte This beautifully maintained 3-bedroom, 2-bath Iris Model in a great location close to Brownwood Square. Desirable block and concrete contruction, with a paver driveway and walkways, professional landscaping, low-voltage lighting, enhance the homes exceptional curb appeal. Step inside to discover elegant finishes throughout, including all-tile flooring, 7-inch crown molding, 5-inch baseboards, designer lighting, and plantation shutters throughout. The spacious kitchen showcases quartz countertops and refaced cabinets for a modern look. Pendant lighting over a generous workspace, newer stainless steel appliances, and liquid lights under and over the cabinetry create a true chef’s delight. The enclosed lanai, accessible through French doors, offers year-round comfort with a split A/C unit and roll-down shades. Outside, the paver patio is surrounded by an English garden—perfect for quiet relaxation. Retreat to the luxurious primary suite featuring a roman shower with bench, jetted soaking tub, and dual vanities. Additional highlights include an epoxy-coated 2-car garage plus golf cart garage with new openers, a water system and pull down attic stairs. With the bond paid and countless upgrades already in place, this home is truly move-in ready and located in the sought-after Village of Charlotte, close to golf, recreation, shopping, and dining. Don’t miss this opportunity to own a designer-inspired home in the heart of The Villages!
Financial Considerations
Price:
$530,000
HOA Fee:
N/A
Tax Amount:
$3123.84
Price per SqFt:
$269.72
Tax Legal Description:
LOT 113 THE VILLAGES OF SUMTER UNIT NO 196 PB 12 PGS 24-24C
Exterior Features
Lot Size:
5460
Lot Features:
In County, Landscaped, Level, Near Golf Course, Sidewalk, Paved
Waterfront:
No
Parking Spaces:
N/A
Parking:
N/A
Roof:
Shingle
Pool:
No
Pool Features:
N/A
Interior Features
Bedrooms:
3
Bathrooms:
2
Heating:
Central, Electric, Exhaust Fan, Zoned
Cooling:
Central Air, Ductless
Appliances:
Dishwasher, Disposal, Electric Water Heater, Microwave, Range, Refrigerator, Water Filtration System, Water Softener
Furnished:
Yes
Floor:
Ceramic Tile, Tile
Levels:
One
Additional Features
Property Sub Type:
Single Family Residence
Style:
N/A
Year Built:
2012
Construction Type:
Block, Stucco
Garage Spaces:
Yes
Covered Spaces:
N/A
Direction Faces:
West
Pets Allowed:
No
Special Condition:
None
Additional Features:
French Doors, Lighting, Rain Gutters, Sidewalk
Additional Features 2:
N/A
Map
- Address3223 SYLEWOOD AVE
Featured Properties