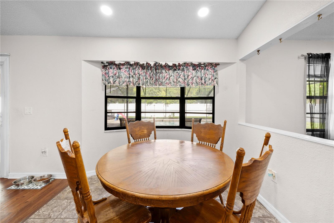
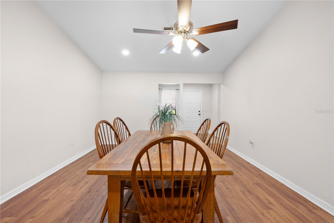
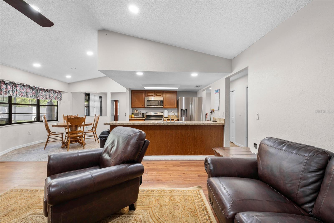
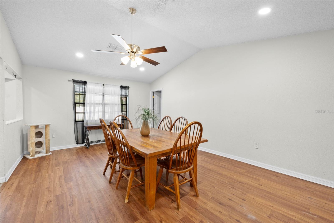
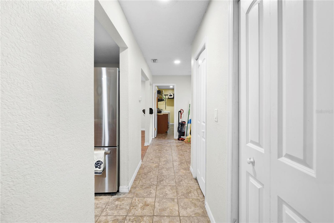
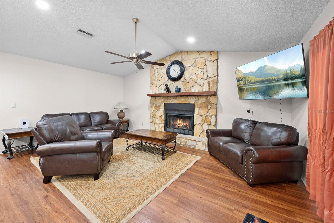
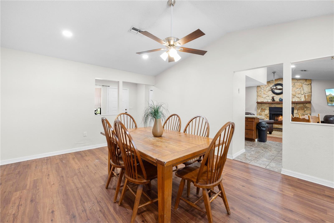
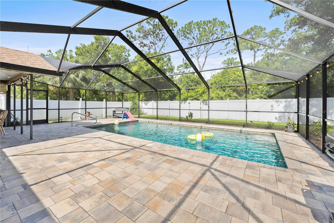
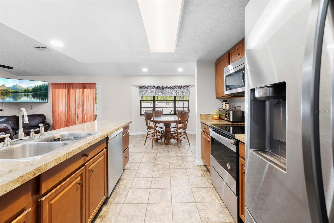
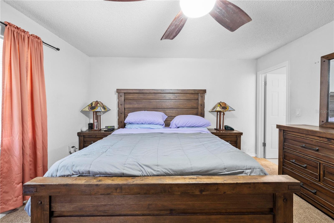
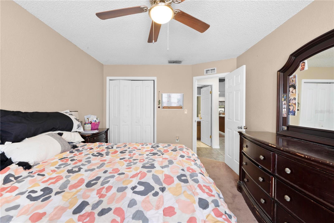
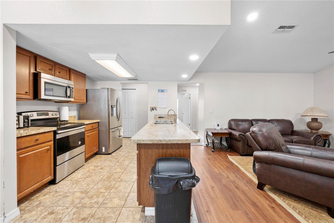
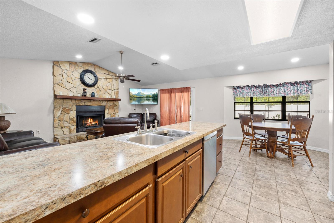
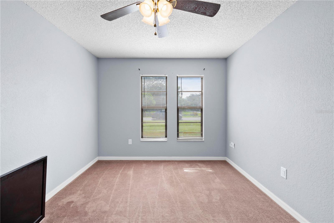
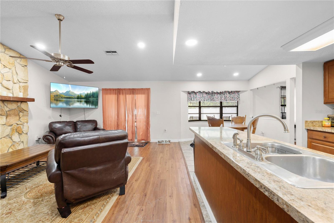
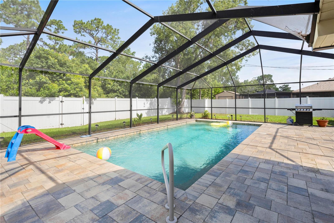
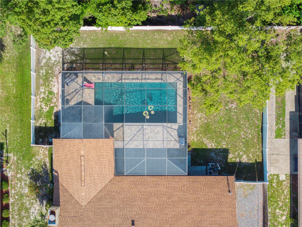
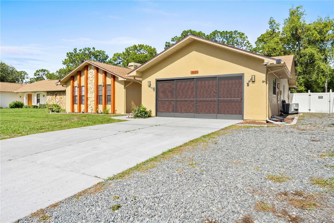
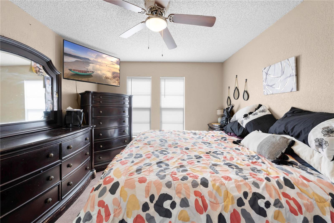
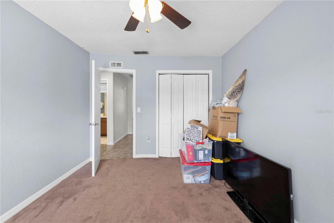
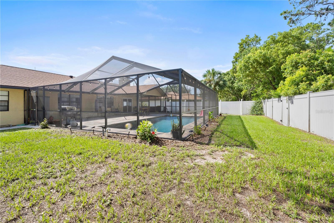
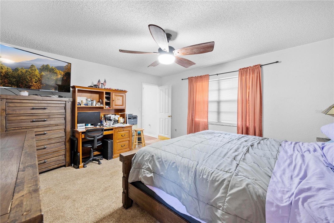
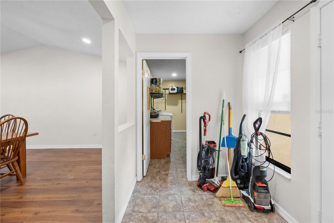
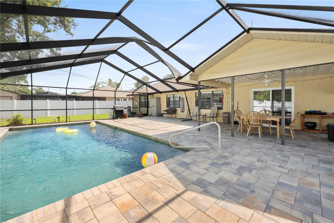
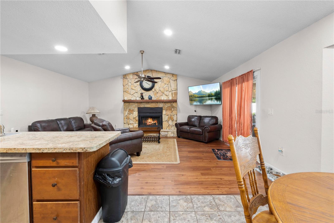
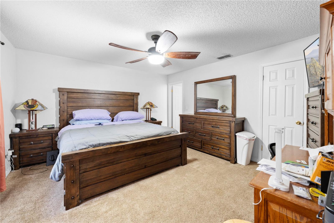
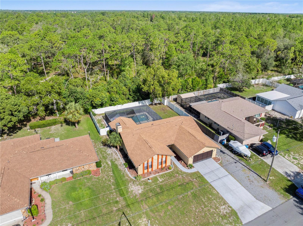
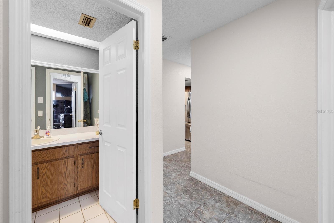
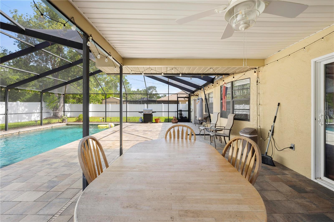
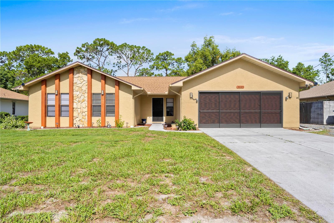
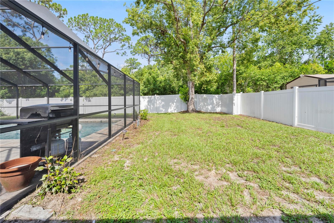
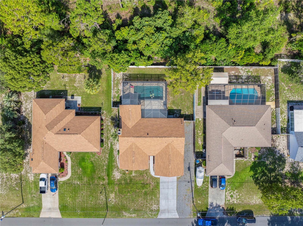
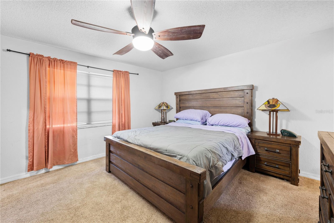
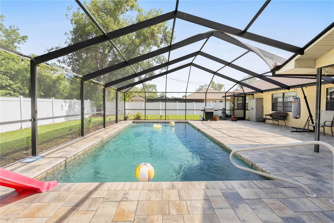
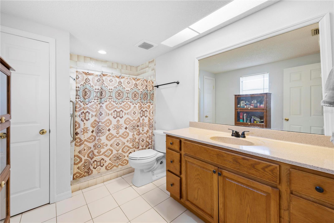
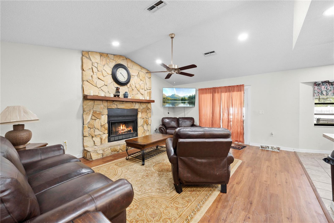
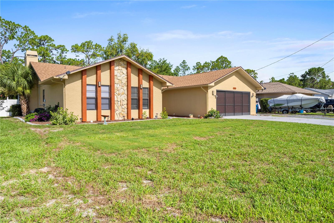
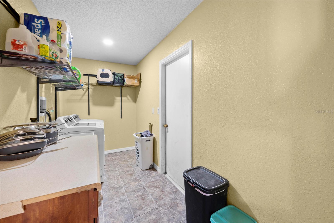
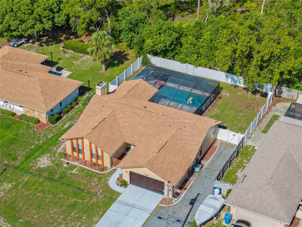
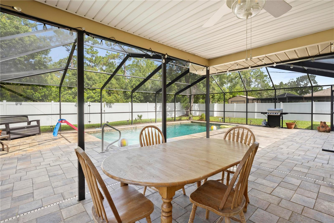
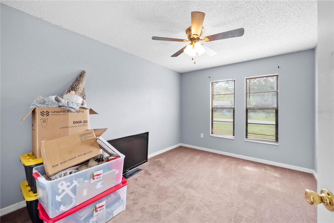
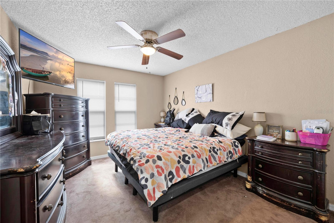
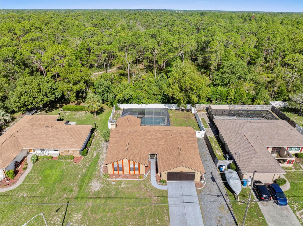
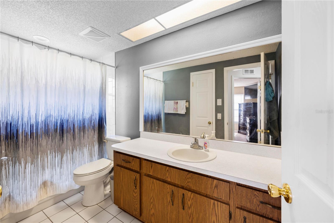
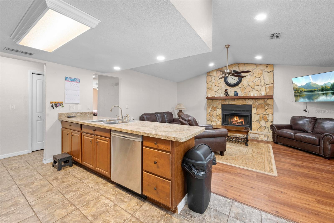
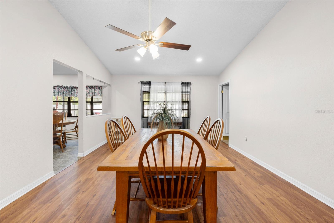
Active
3085 GREYNOLDS AVE
$329,999
Features:
Property Details
Remarks
Welcome to this beautifully updated 3-bedroom, 2-bathroom pool home nestled on a fully vinyl-fenced .23-acre lot in the heart of Spring Hill, FL. Designed with comfort, functionality, and style in mind, this home features a desirable split floor plan offering privacy for the whole family. The spacious master suite is located on its own side of the home and includes a walk-in shower, while two guest bedrooms and a full bath are situated on the opposite wing. The inviting living area features durable laminate flooring and a cozy fireplace, creating a warm, welcoming space to relax. The kitchen is equipped with stainless steel appliances, tile flooring, a bright eat-in nook, and a formal dining room—perfect for hosting guests. Bedrooms are comfortably carpeted, and both bathrooms are finished with tile. Additional interior highlights include an indoor laundry room, water softener, and a new irrigation system for easy yard maintenance. Step outside to your private backyard retreat featuring a saltwater Pebble Tec pool with a lifetime warranty, all enclosed in a screened-in, pavered lanai—ideal for relaxing or entertaining year-round. The home also includes a 2-car garage and a newer septic system (2017) for peace of mind. Centrally located near shopping, schools, hospitals, and just a short drive to the beautiful Weeki Wachee River, this home checks all the boxes for comfortable Florida living!
Financial Considerations
Price:
$329,999
HOA Fee:
N/A
Tax Amount:
$1413
Price per SqFt:
$190.31
Tax Legal Description:
SPRING HILL UNIT 15 BLK 970 LOT 7
Exterior Features
Lot Size:
10009
Lot Features:
N/A
Waterfront:
No
Parking Spaces:
N/A
Parking:
N/A
Roof:
Shingle
Pool:
No
Pool Features:
N/A
Interior Features
Bedrooms:
3
Bathrooms:
2
Heating:
Central
Cooling:
Central Air
Appliances:
Dishwasher, Microwave, Range, Refrigerator
Furnished:
No
Floor:
Carpet, Tile, Wood
Levels:
One
Additional Features
Property Sub Type:
Single Family Residence
Style:
N/A
Year Built:
1984
Construction Type:
Stucco
Garage Spaces:
Yes
Covered Spaces:
N/A
Direction Faces:
East
Pets Allowed:
No
Special Condition:
None
Additional Features:
Lighting
Additional Features 2:
N/A
Map
- Address3085 GREYNOLDS AVE
Featured Properties