
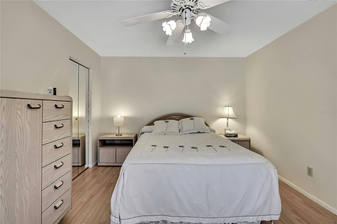
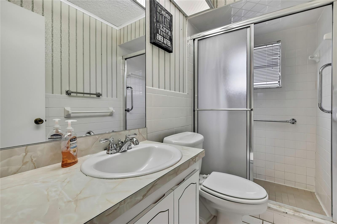
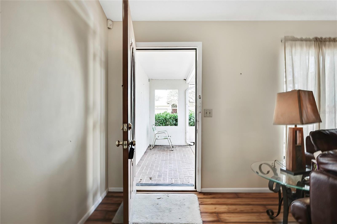
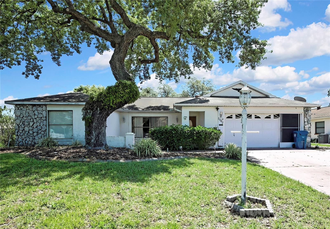
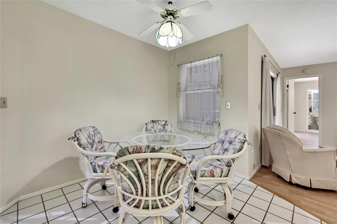
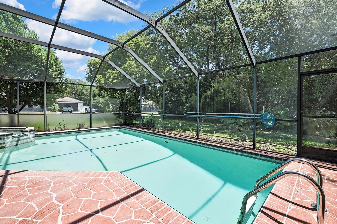
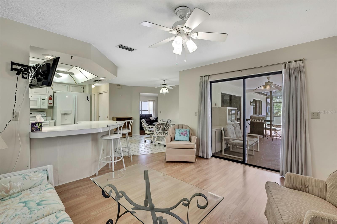
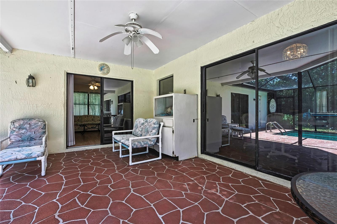
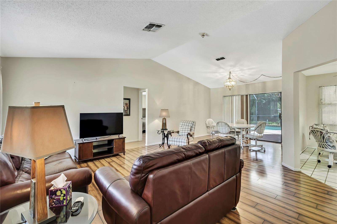
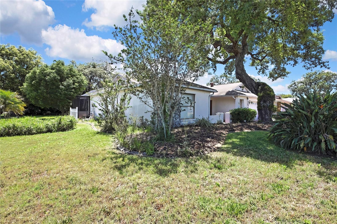

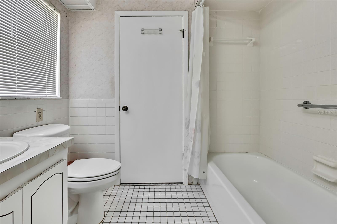
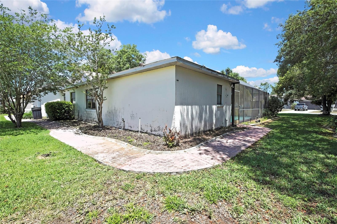
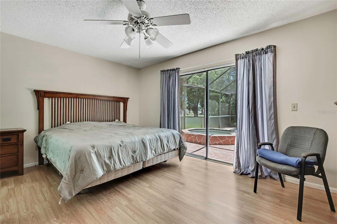
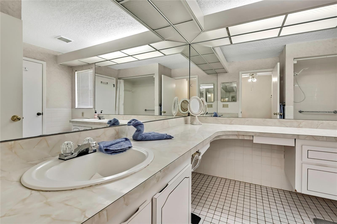
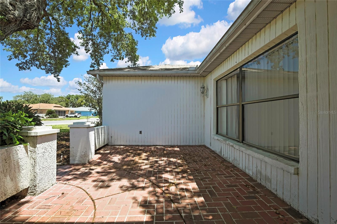
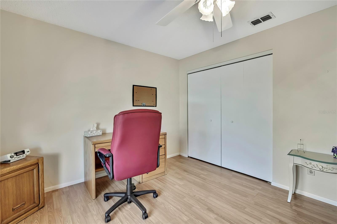
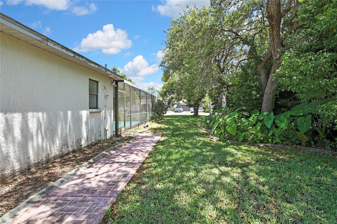
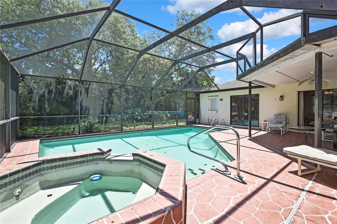
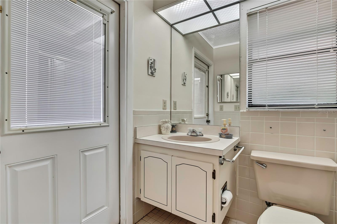


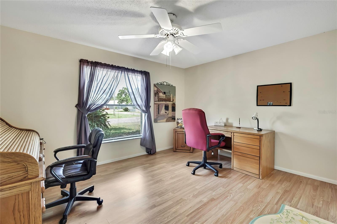
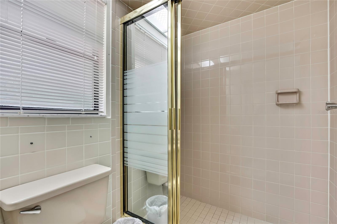

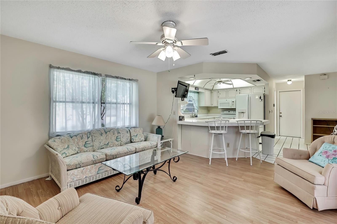
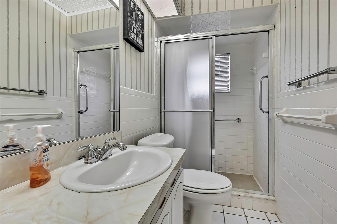
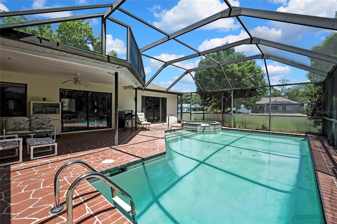
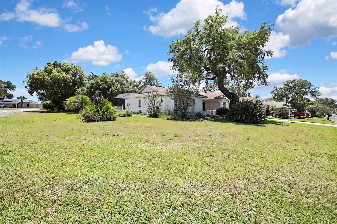
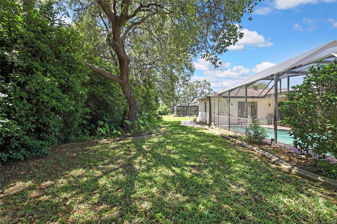
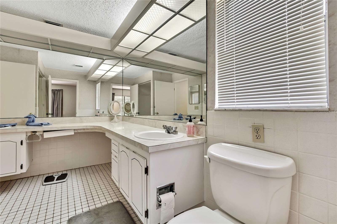
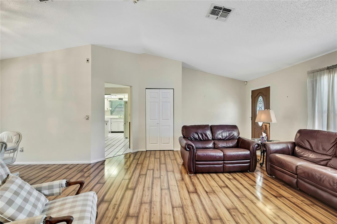

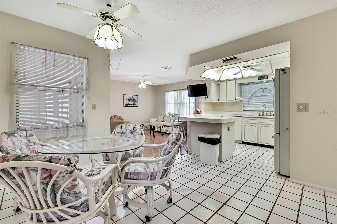
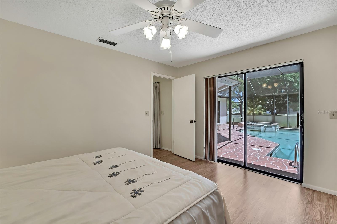
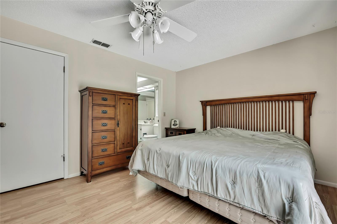
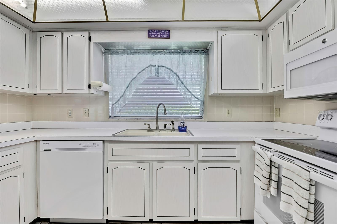
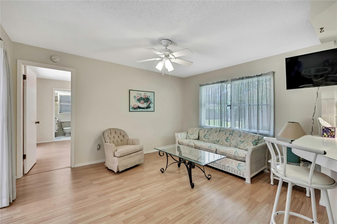

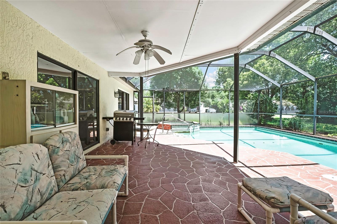
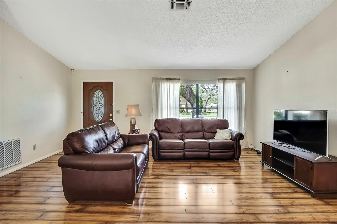
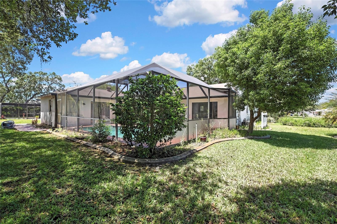
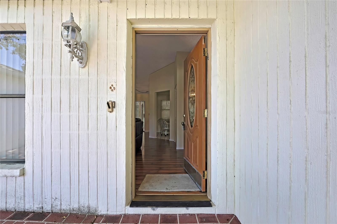

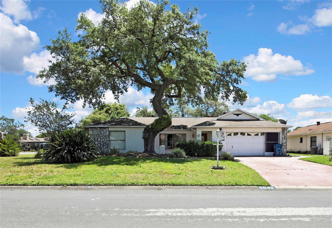

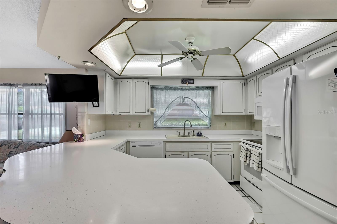
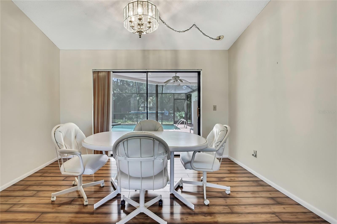
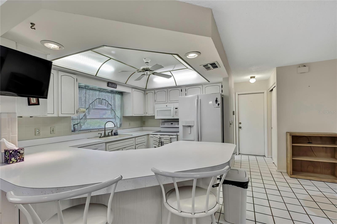

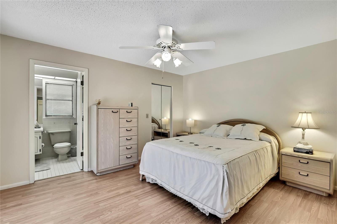
Active
5042 GASTON ST
$279,000
Features:
Property Details
Remarks
PRICE IMPROVEMENT>>> MOTIVATED SELLER... What a great house to call your new HOME! Welcome to Regency Oaks Community where the HOA is optional. Well desired area that offers peace and quiet, however very close to shopping, restaurants, and the beautiful gulf beaches. This 1989 sq. ft. 3 bedroom, 3 full bathroom cozy house, just needs your personal touches to bring it up to date. The front entrance is set up as a patio/porch with a great sitting area to watch the western sunsets. As you step inside you will be amazed at the open concept floor plan that displays large window sliders that takes your view straight out to the soothing crystal clear pool/spa and inviting screened-in lanai, great to enjoy your morning coffee as the sun rises. This ranch style set-up includes 2 bedrooms and a dual access bathroom on one side of the home, adacent to the living and dining area. Across the other side just off the eat-in kitchen closest to the garage is the other full shower bathroom, and along side the family room is another full bedroom with its own separate bathroom with a walk-in shower and private exit to the pool/patio. The oversized 2 car garage offers tons of storage for all your lawn tools, and not to mention this is on a corner lot fully landscaped with a nice conservation behind the house for added privacy. Come take a tour of this lovely house and make it your new HOME today!
Financial Considerations
Price:
$279,000
HOA Fee:
125
Tax Amount:
$1710.34
Price per SqFt:
$156.74
Tax Legal Description:
REGENCY OAKS UNIT 2 LOT 114
Exterior Features
Lot Size:
11519
Lot Features:
Conservation Area, Corner Lot, Landscaped, Oversized Lot
Waterfront:
No
Parking Spaces:
N/A
Parking:
N/A
Roof:
Shingle
Pool:
Yes
Pool Features:
Gunite, In Ground, Pool Sweep, Screen Enclosure
Interior Features
Bedrooms:
3
Bathrooms:
3
Heating:
Central, Electric
Cooling:
Central Air
Appliances:
Cooktop, Dishwasher, Dryer, Electric Water Heater, Microwave, Range, Refrigerator, Washer, Water Filtration System
Furnished:
Yes
Floor:
Ceramic Tile, Laminate
Levels:
One
Additional Features
Property Sub Type:
Single Family Residence
Style:
N/A
Year Built:
1989
Construction Type:
Block, Stucco
Garage Spaces:
Yes
Covered Spaces:
N/A
Direction Faces:
West
Pets Allowed:
Yes
Special Condition:
Probate Listing
Additional Features:
Courtyard, Private Mailbox, Rain Gutters, Sliding Doors
Additional Features 2:
N/A
Map
- Address5042 GASTON ST
Featured Properties