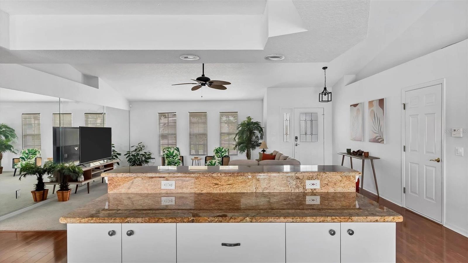
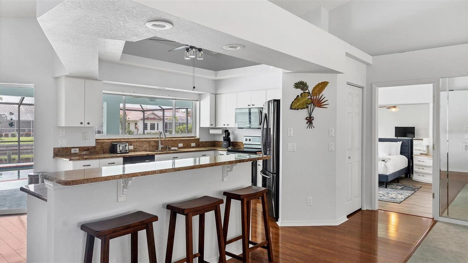
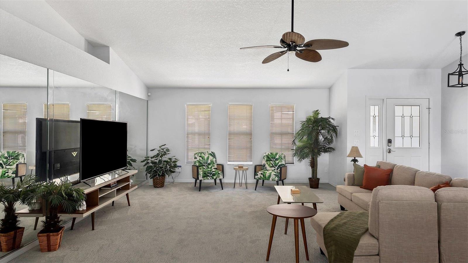
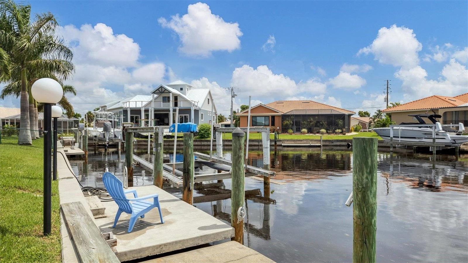
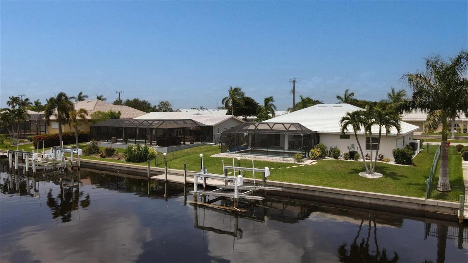
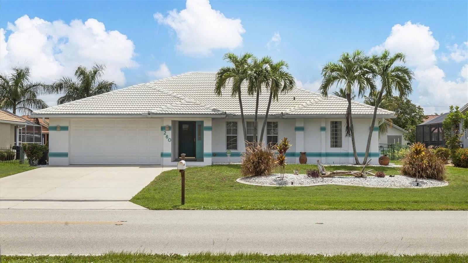
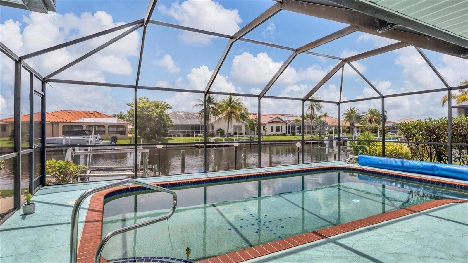
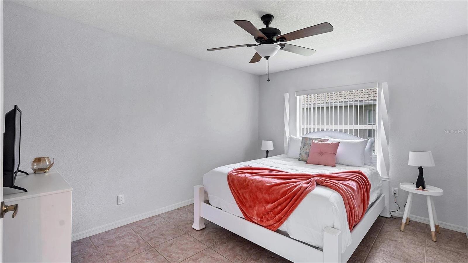
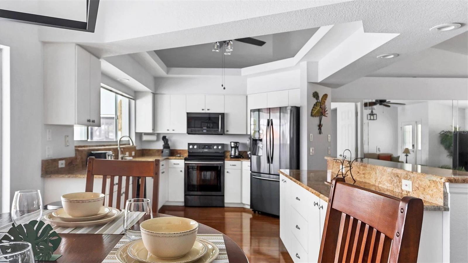
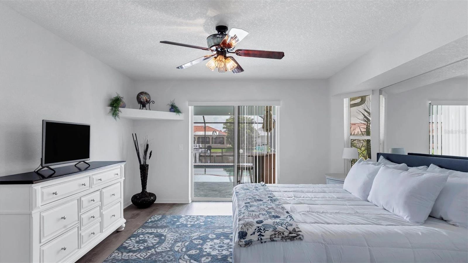
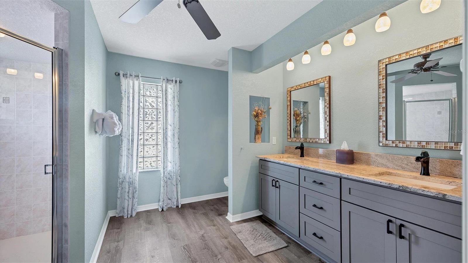
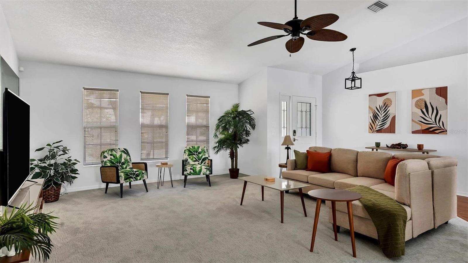
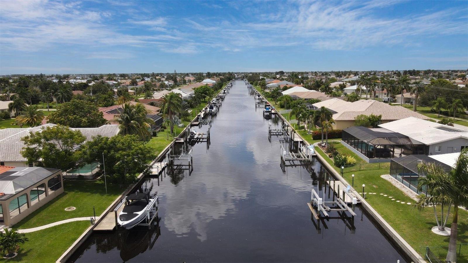
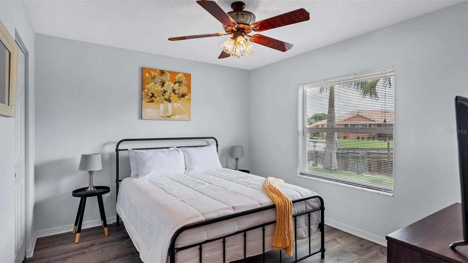
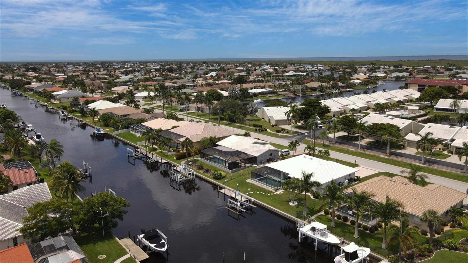
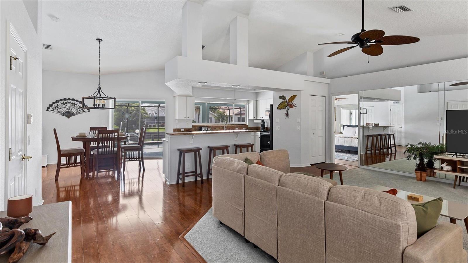
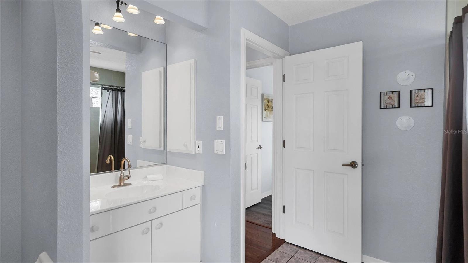
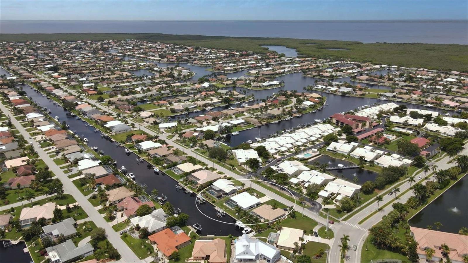
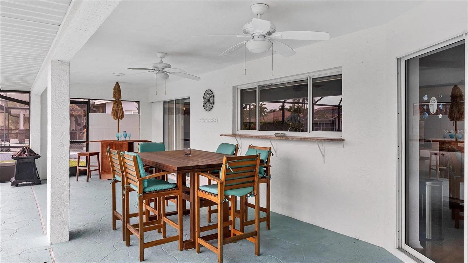
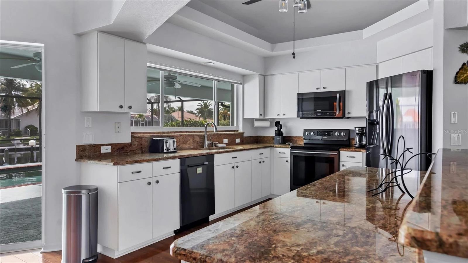
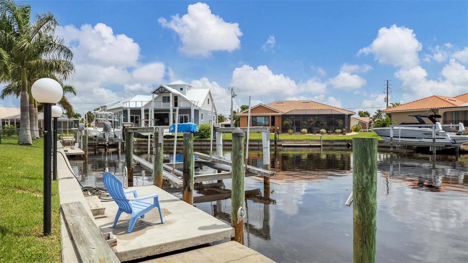
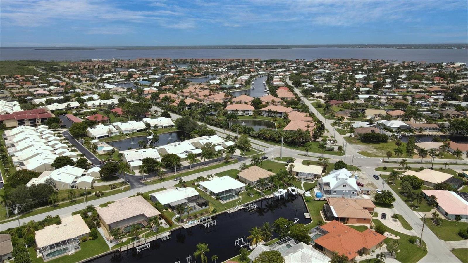
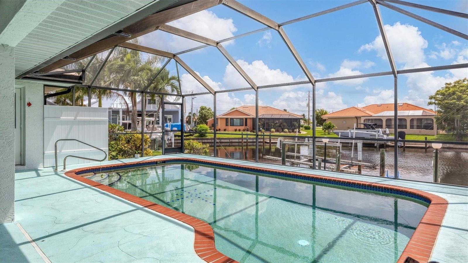
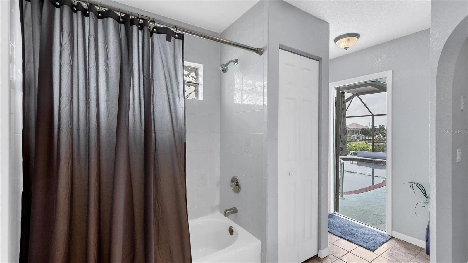
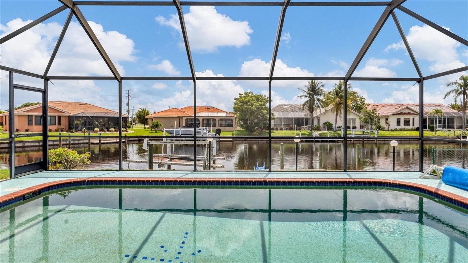
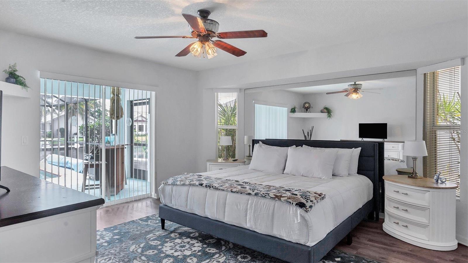
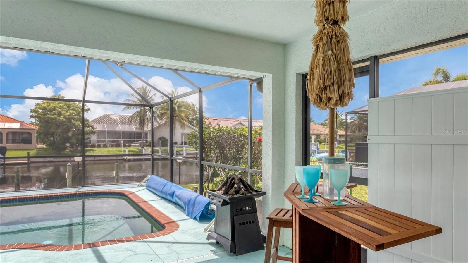
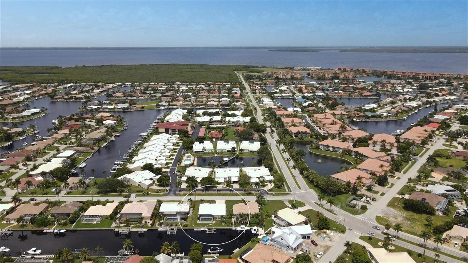
Active
260 CORONADO DR
$639,900
Features:
Property Details
Remarks
Welcome to your turnkey waterfront escape in Punta Gorda Isles! As you step inside, you’re immediately welcomed by cathedral ceilings, an open split-bedroom floor plan, and an abundance of natural light throughout. This 3-bedroom, 2-bathroom pool home with an oversized 2-car garage is designed for everyday comfort and effortless Florida living. The kitchen features granite countertops, white cabinetry, a breakfast bar, and a pass-through window perfect for serving up margaritas to the lanai. The spacious great room and dining area flow seamlessly to the screened, heated pool and covered outdoor living space—ideal for relaxing or entertaining. The primary bedroom offers private lanai access through sliding glass doors and a thoughtfully designed en-suite bathroom with dual sinks and granite counters. Two guest bedrooms and a full pool bath provide flexibility for family or visitors. Outside, enjoy 85 feet of city-maintained seawall, a boat lift, and quick access to open water. Additional highlights include a barrel tile roof, new A/C and appliances (2016), pool heater (2019), and pool cage screening (2020). Best of all, you're just 1.5 minutes from Fishermen’s Village—walk, bike, or boat to waterfront dining, boutique shopping, and year-round events. This home offers the perfect blend of location, lifestyle, and laid-back luxury—ready for you to start living the Florida dream.
Financial Considerations
Price:
$639,900
HOA Fee:
N/A
Tax Amount:
$11941.73
Price per SqFt:
$342.19
Tax Legal Description:
PGI 005 0022 0029 PUNTA GORDA ISLES SEC5 BLK22 LT29 429/647 495/423 502/619 952/7141323/199 1618/1509 1870/1774 2489/1407 3228/1501 4984/632
Exterior Features
Lot Size:
10199
Lot Features:
N/A
Waterfront:
Yes
Parking Spaces:
N/A
Parking:
Driveway, Garage Door Opener
Roof:
Tile
Pool:
Yes
Pool Features:
Gunite, Heated, In Ground, Outside Bath Access, Screen Enclosure
Interior Features
Bedrooms:
3
Bathrooms:
2
Heating:
Central, Electric
Cooling:
Central Air
Appliances:
Dishwasher, Microwave, Range, Refrigerator
Furnished:
No
Floor:
Vinyl
Levels:
One
Additional Features
Property Sub Type:
Single Family Residence
Style:
N/A
Year Built:
1999
Construction Type:
Block, Stucco
Garage Spaces:
Yes
Covered Spaces:
N/A
Direction Faces:
West
Pets Allowed:
No
Special Condition:
None
Additional Features:
Lighting, Sliding Doors
Additional Features 2:
N/A
Map
- Address260 CORONADO DR
Featured Properties