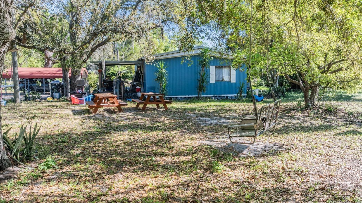
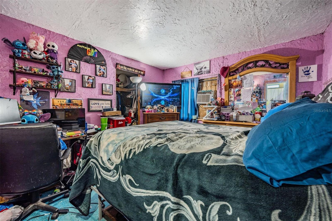
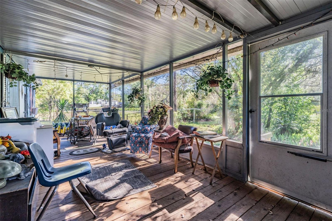
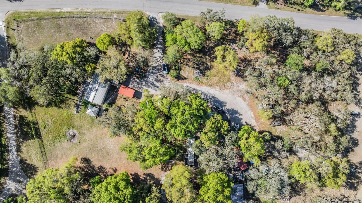
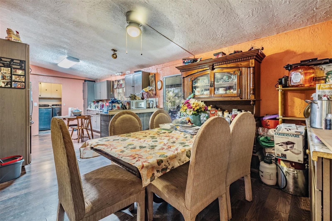
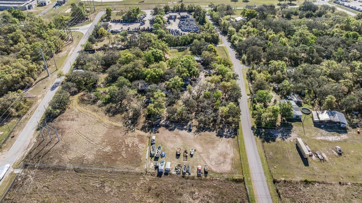
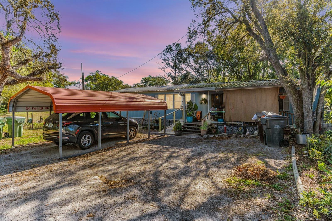
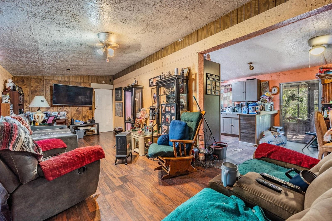
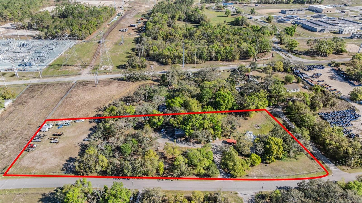
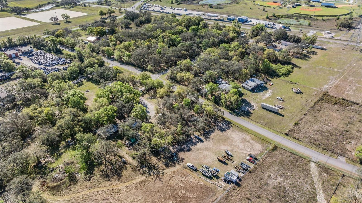
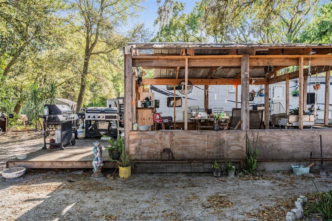
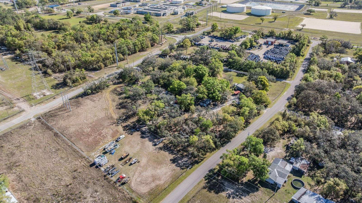
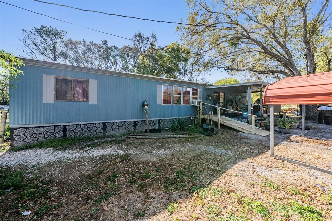
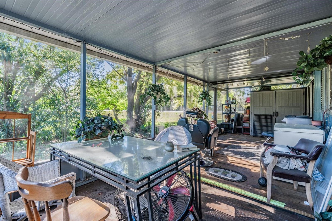
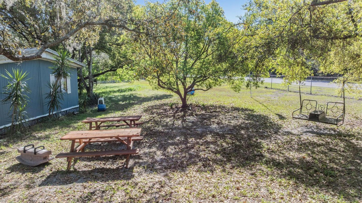
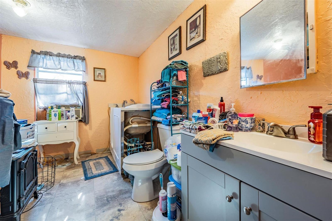
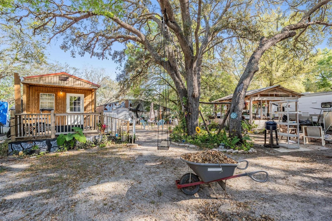
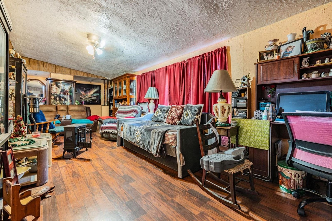
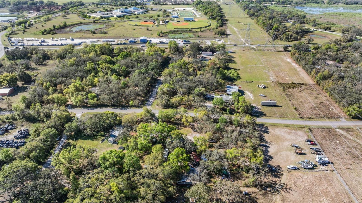
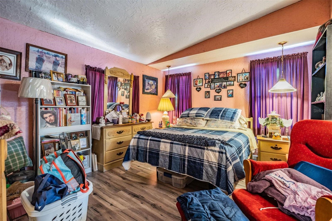
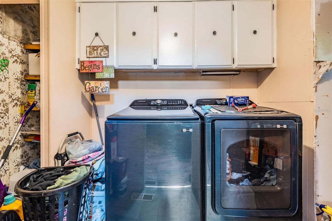
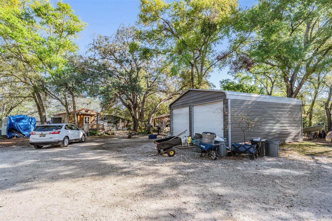
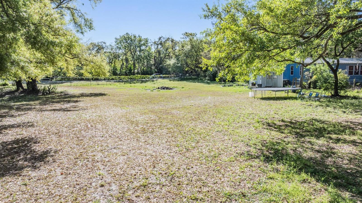
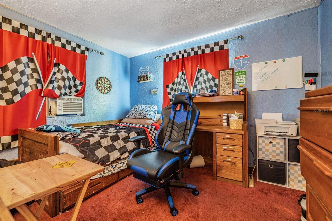
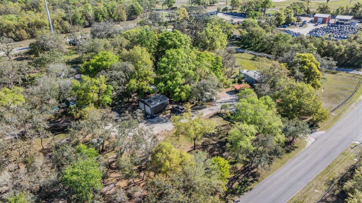
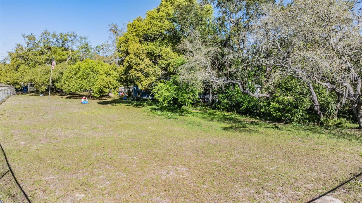
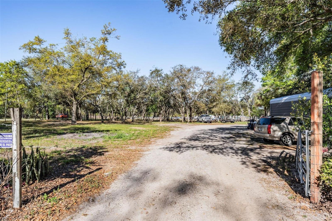
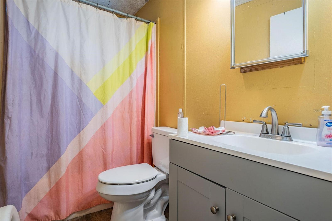
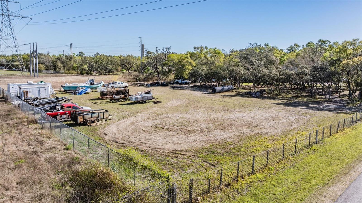
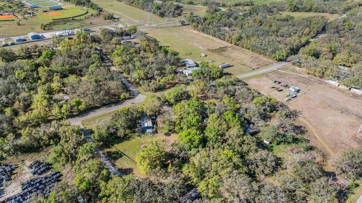
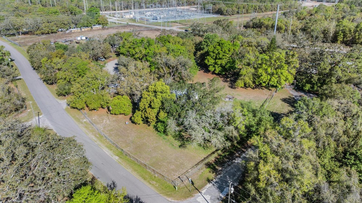
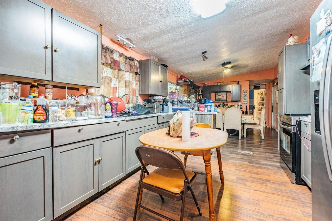
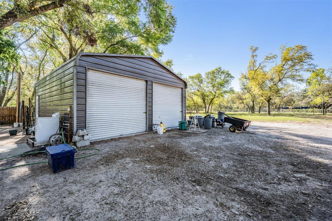
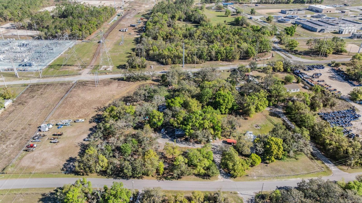
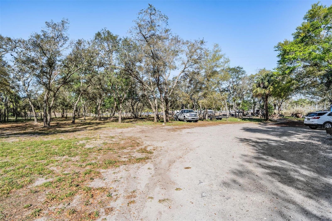
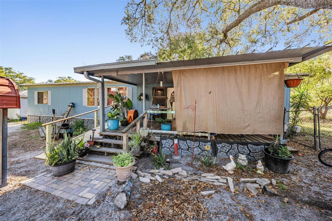
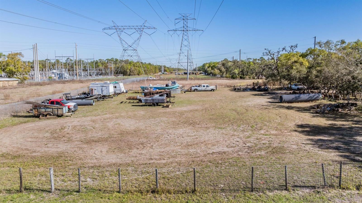
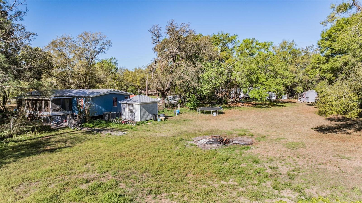
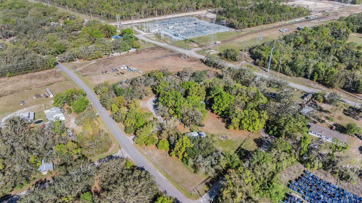
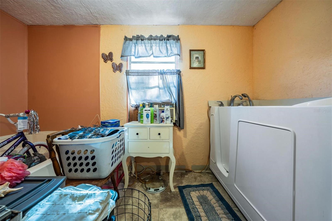
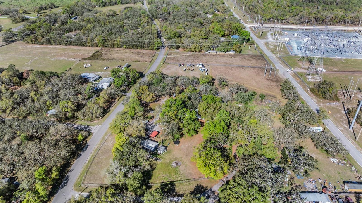
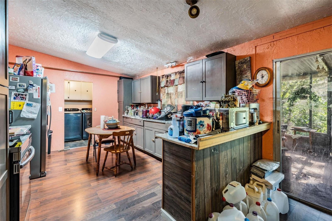
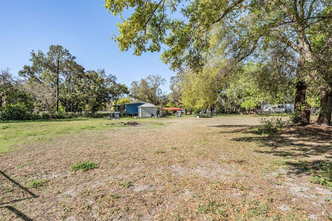
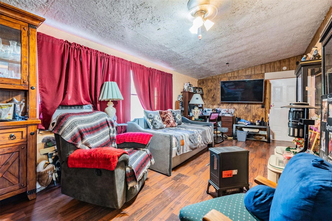
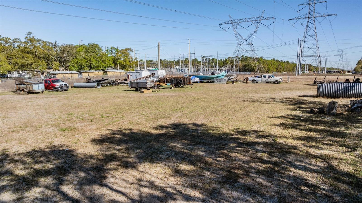
Active
14137 NAGLE CT
$299,900
Features:
Property Details
Remarks
Welcome to your private oasis in Spring Hill, FL! This unique 3.1-acre property features a spacious 3-bedroom, 2-bathroom manufactured home with a cozy front porch, perfect for enjoying the peaceful surroundings. Out back, a large patio offers additional space for outdoor entertaining. Adding to the property's value is a separate 1-bedroom, 1-bathroom single-family home—ideal for guests, extended family, or rental income! For those needing extra storage or workspace, you'll love the oversized 26x25 garage, equipped with 10ft high x 10ft wide roll-up doors to accommodate large vehicles, equipment, or hobby needs. With 3.1 acres of land, there's plenty of room to spread out, garden, or bring your animals. Enjoy the best of country living while still being conveniently located near shopping, dining, and major roadways. Don’t miss this incredible opportunity—schedule your showing today!
Financial Considerations
Price:
$299,900
HOA Fee:
N/A
Tax Amount:
$1205.91
Price per SqFt:
$208.26
Tax Legal Description:
HIGHLANDS UNREC PLAT LOT 1009 DSCB AS COM AT SE COR SEC 26 TH S89DEG 53'02"W 50.41 FT TH N09DEG 54'46"E 927.18 FT TO POB TH N09DEG 54'46"E 183. 65 TH S86DEG 06'03"E 556 FT TO A PT ON CRV WITH CENTRAL ANGLE OF 64DG12'36" RAD OF 50 FT TANGENT DIST OF 3 1.37 FT CHD S28DEG 12'27"E 53.15 FT TH ALG SAID CRV ARC DIST OF 56.03 FT TH S00DEG 18'22"W 201.73 FT TH S89DEG 46'30"W 67.49 FT TH N78DEG 54'37"W 506.82 FT TO PT ON CRV WITH CENTRAL ANGLE OF 02DEG 42'17" RAD OF 1025 FT TANGENT DIST 24.20 FT CHD N80D E G 15'45"W 48.36 FT TH ALG SAID CRV ARC DIST OF 24.20 FT TO POB SUBJECT TO UNLOCATED PIPELINE EASEMENT NO PASC-8 PER OR 3222 PG 580 & SUBJECT TO WATER SEWER & GENERAL PURPOSE UTILITY EASEMENT PER OR 3544 PG 1094 OR 3445 PG 1945 FL POWER ESMT
Exterior Features
Lot Size:
131109
Lot Features:
N/A
Waterfront:
No
Parking Spaces:
N/A
Parking:
N/A
Roof:
Metal
Pool:
No
Pool Features:
N/A
Interior Features
Bedrooms:
3
Bathrooms:
2
Heating:
Electric
Cooling:
Central Air, Wall/Window Unit(s)
Appliances:
Dishwasher, Microwave, Range, Refrigerator
Furnished:
No
Floor:
Cork, Tile
Levels:
One
Additional Features
Property Sub Type:
Manufactured Home - Post 1977
Style:
N/A
Year Built:
1979
Construction Type:
Metal Frame
Garage Spaces:
No
Covered Spaces:
N/A
Direction Faces:
Northeast
Pets Allowed:
No
Special Condition:
None
Additional Features:
Storage
Additional Features 2:
N/A
Map
- Address14137 NAGLE CT
Featured Properties