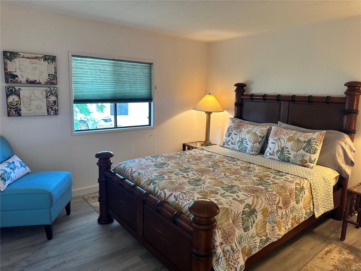
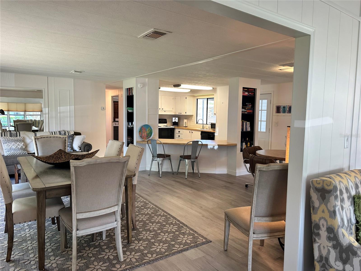
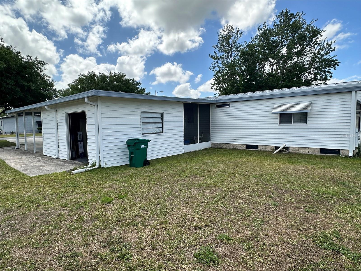
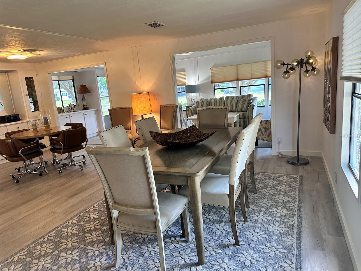
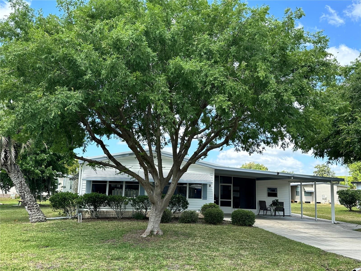
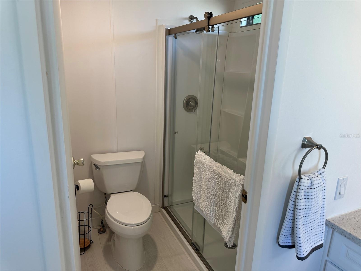
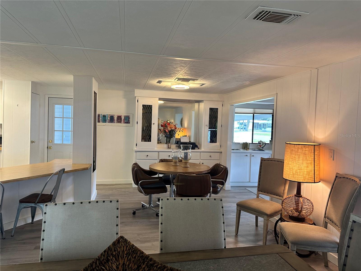
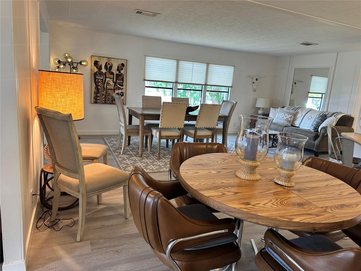
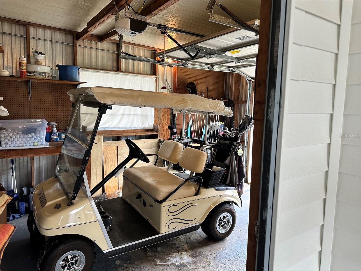
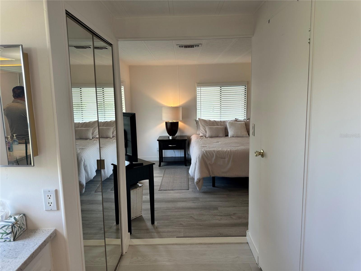
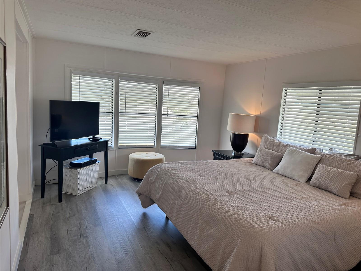
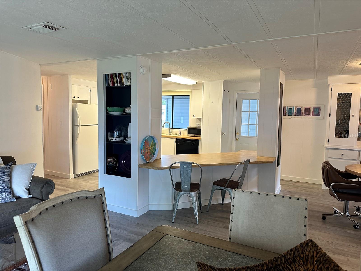
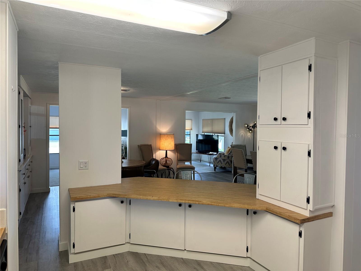
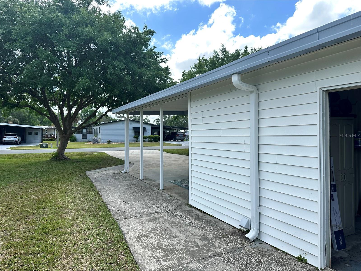
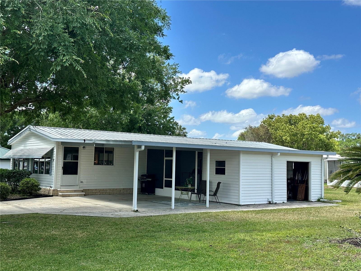
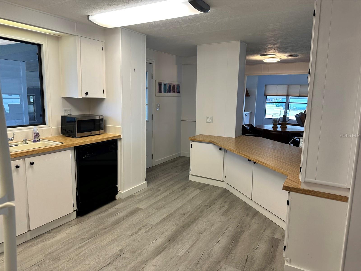
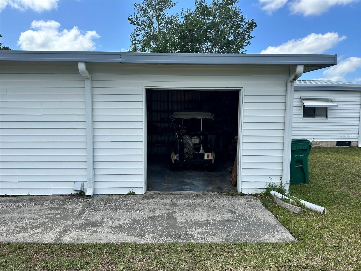
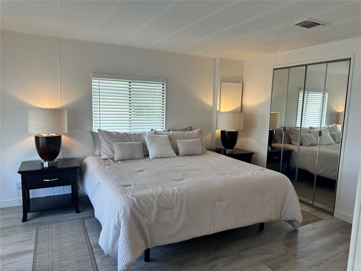
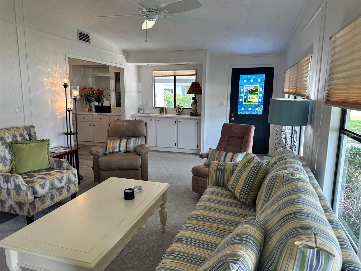
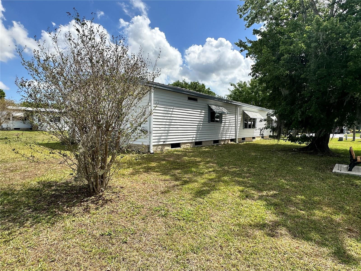
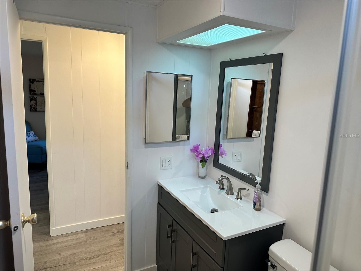
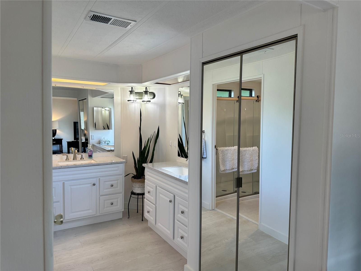
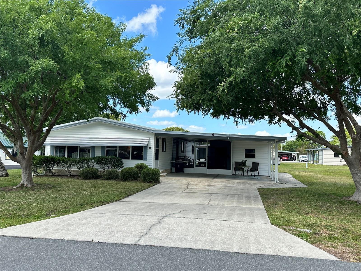
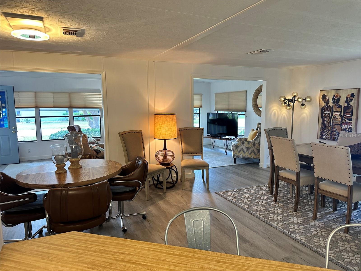
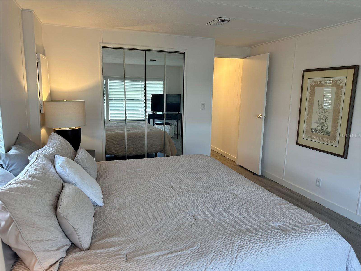
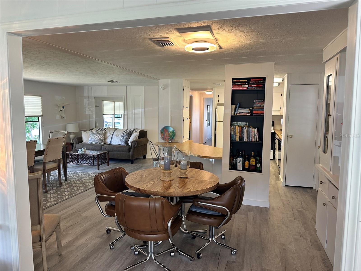
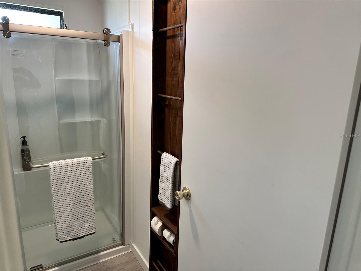
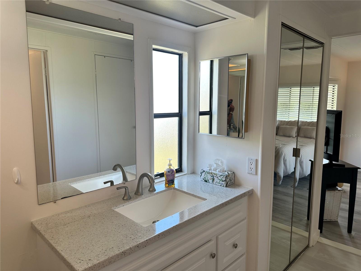
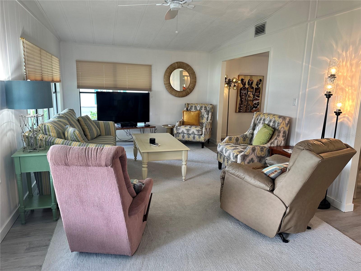
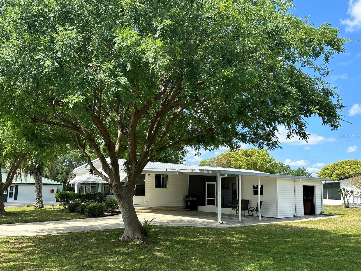
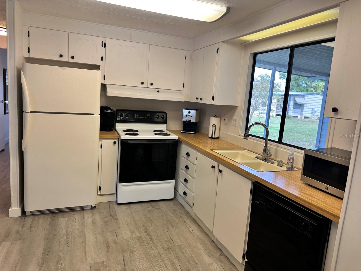
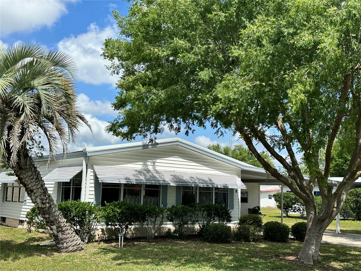
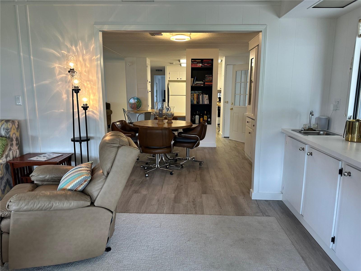
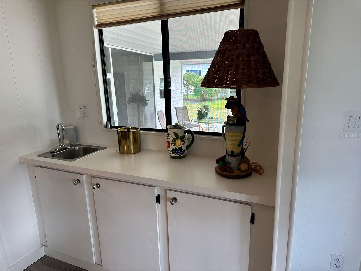
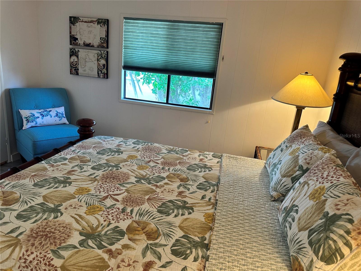
Active
9 N BOBWHITE RD
$214,900
Features:
Property Details
Remarks
**Excellent, Move In Condition**This Property Looks and Feels FLORIDA. Airy, Beautiful, Spacious, Large Lot, Double Driveway, Double Carport, Screened Lanai and a Separate Laundry Room. A Golf Cart Garage with an Overhead Opening Electric Door Houses the Golf Cart, (Included). The Metal Roof and Rain Gutters are Cleaned Annually. The Air Conditioning Unit is 7 Yrs old and is Under a Service Contract. This is a Meticulously Maintained and Tastefully Furnished Property. You'll be treated to a Bauhaus Sofa, a 2d Trendy Striped Sofa and 2 Vibrant Accent Chairs. A Cool Dining Table with 8 Chairs, all Suited to the Florida Vibe. There are two New TVs. Also a Bar and Sink in the front Sunroom which opens into a Living/Dining Area Layout for Guests and Entertaining. New Gray Laminate Flooring throughout with 3/4 in Plywood Sub Flooring. Kitchen is Roomy with a Large Pass-Through to Adjacent room. Appliances have been seldom used. Spacious Master Bedroom with (again), Barely used King Sized Bed, Lovely En-Suite, Large Walk-In Plus 2 Closets. Second Bedroom is Tommy Bahama-style with a Roomy Walk-In Closet. Across the Hall is its Completely Redone Bathroom. Living in this Unique Space and Taking Advantage of Continental Country Club's Incredible Amenities could feel Like a New Lease on Life.
Financial Considerations
Price:
$214,900
HOA Fee:
361
Tax Amount:
$1085.69
Price per SqFt:
$149.24
Tax Legal Description:
LOT 16 BLK 12 CONTINENTAL CAMP ER RESORTS
Exterior Features
Lot Size:
6567
Lot Features:
N/A
Waterfront:
No
Parking Spaces:
N/A
Parking:
N/A
Roof:
Metal
Pool:
No
Pool Features:
N/A
Interior Features
Bedrooms:
2
Bathrooms:
2
Heating:
Central, Electric
Cooling:
Central Air
Appliances:
Dishwasher, Disposal, Dryer, Electric Water Heater, Microwave, Range, Refrigerator, Washer
Furnished:
Yes
Floor:
Laminate
Levels:
One
Additional Features
Property Sub Type:
Manufactured Home - Post 1977
Style:
N/A
Year Built:
1983
Construction Type:
Wood Frame
Garage Spaces:
No
Covered Spaces:
N/A
Direction Faces:
Northwest
Pets Allowed:
Yes
Special Condition:
None
Additional Features:
Irrigation System, Rain Gutters, Storage
Additional Features 2:
N/A
Map
- Address9 N BOBWHITE RD
Featured Properties