








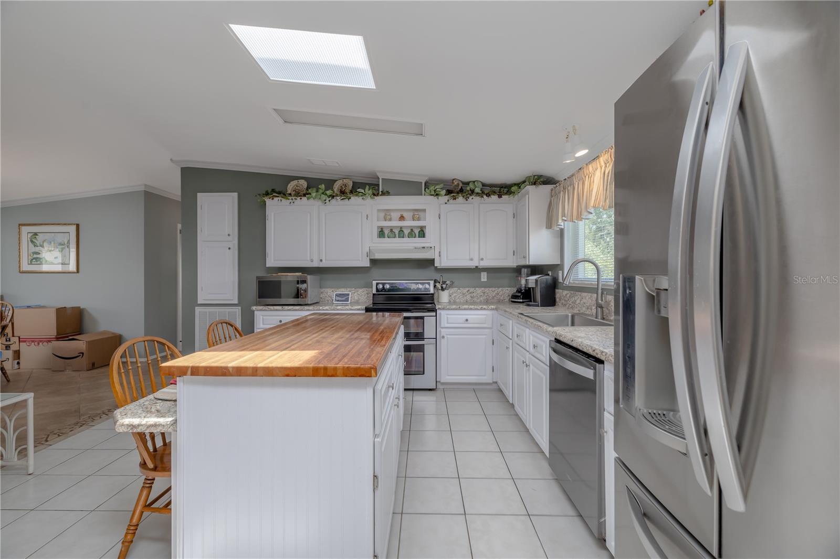


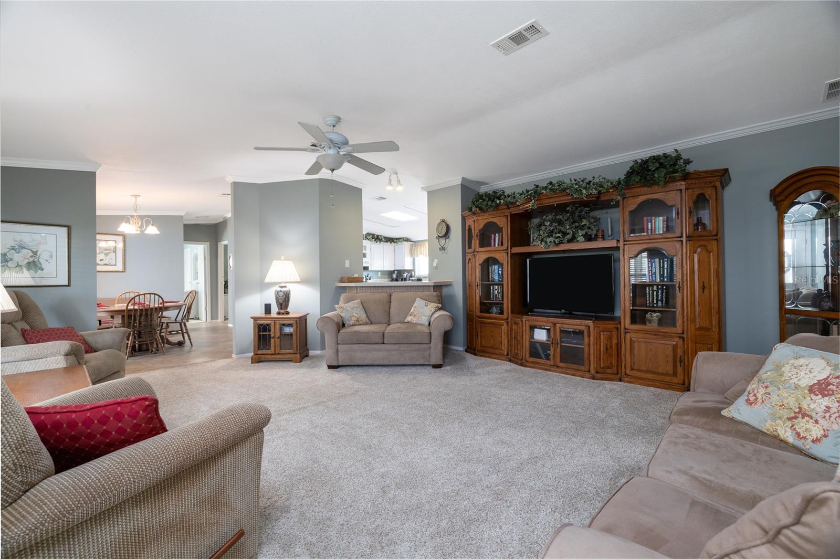





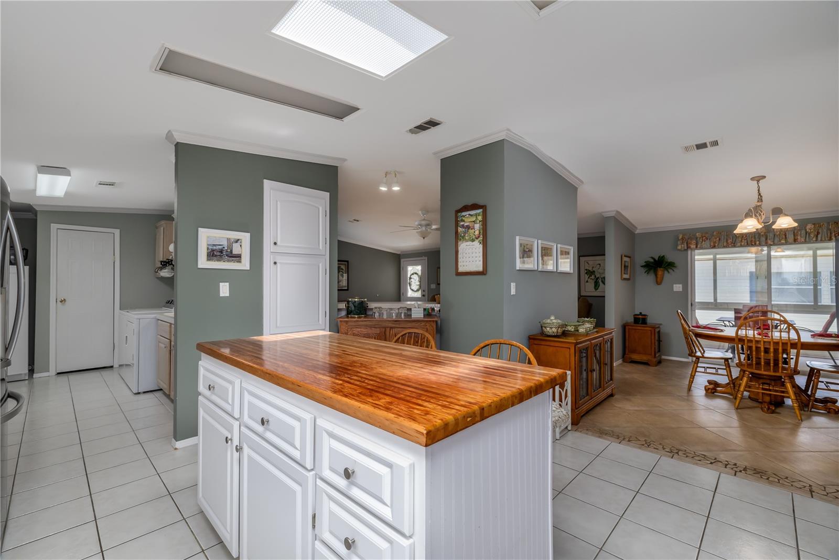

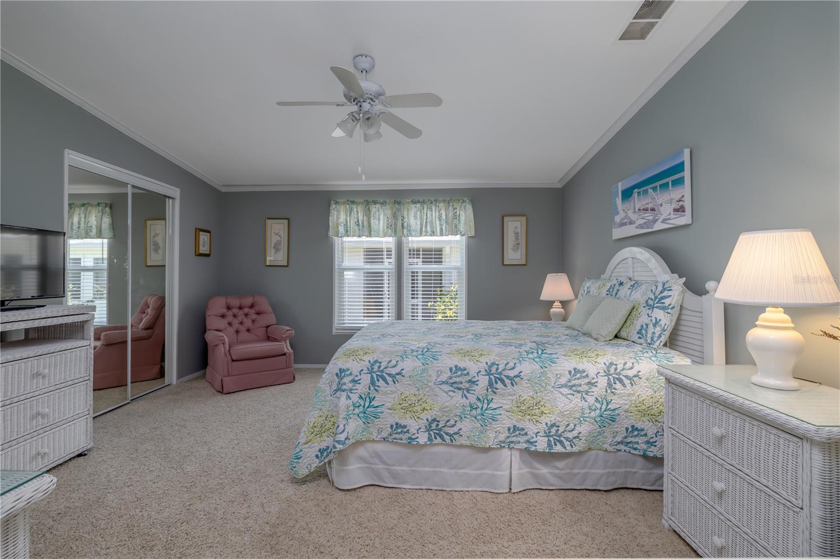
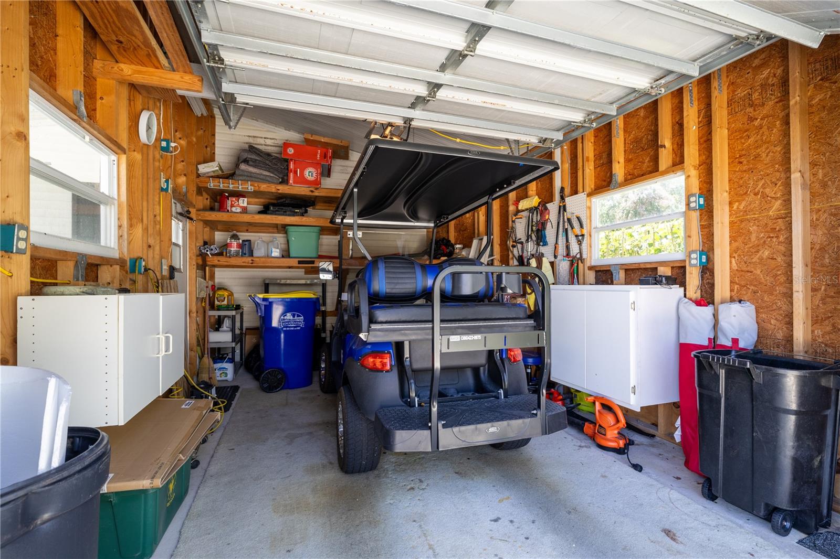

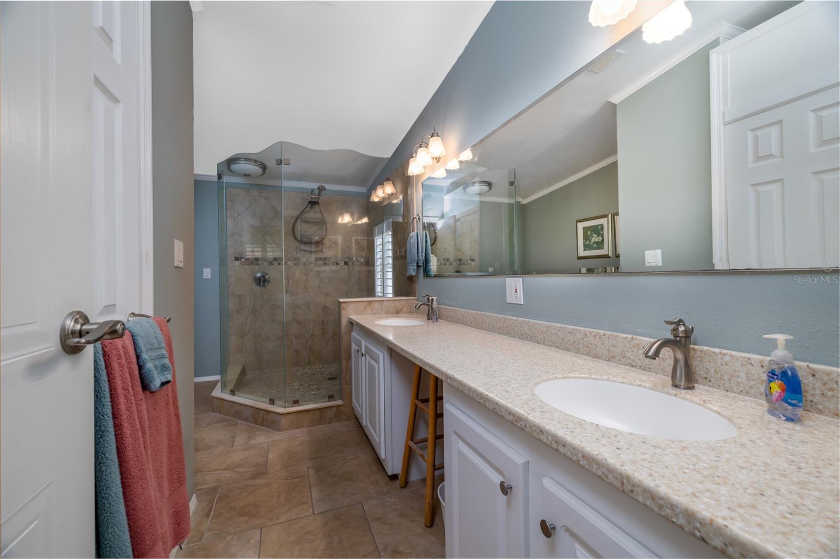
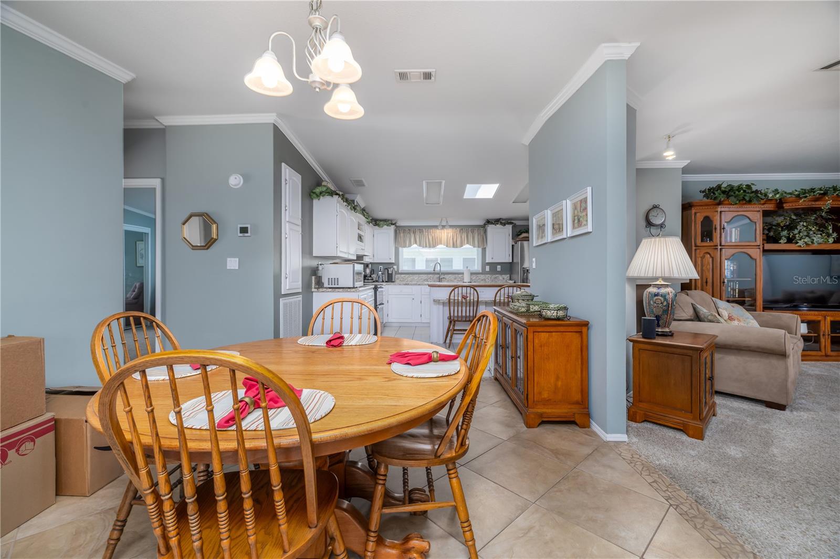

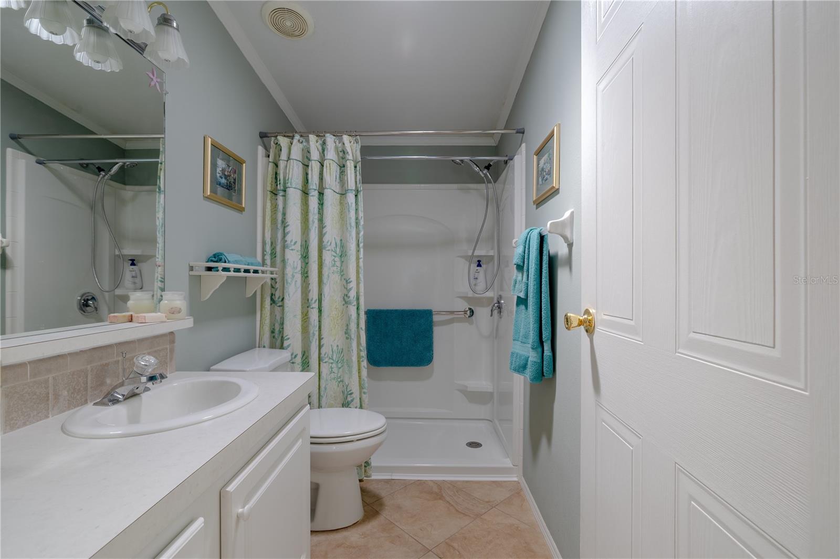

Active
820 NAVIGATORS WAY
$349,000
Features:
Property Details
Remarks
Custom built home w/crown molding thru-out. 3/2 split w/high ceilings opened floor plan. All BD have walk in closets. Huge kitchen w/2 cooking surfaces. Oversized utility room w/sink and desk, Pantry closet and Freezer. Covered walk from parking to house. Thermal pane windows. One of newest homes in community. Roof replaced 3/2025, NEW AC 9/2021. This is a one of a kind Fully Furnished Turnkey Ready Home with all the essentials. Guest Bedroom has a private access to backyard. A Workshop/Storage Unit attached entrance from yard. Single Car garage with storage shelves.
Financial Considerations
Price:
$349,000
HOA Fee:
775
Tax Amount:
$3166
Price per SqFt:
$179.62
Tax Legal Description:
LOT 313 EDGEWATER LANDING PHASE II MB 43 PGS 31-33 INC PER OR 4425 PG 2452 PER OR 6064 PGS 3861-3862 PER OR 6103 PGS 3171-3172 PER OR 6597 PGS 0928-0929 PER OR 6926 PG 3444 PER OR 7224 PG 3152 PER OR 8242 PG 0261
Exterior Features
Lot Size:
6974
Lot Features:
N/A
Waterfront:
No
Parking Spaces:
N/A
Parking:
N/A
Roof:
Shingle
Pool:
No
Pool Features:
N/A
Interior Features
Bedrooms:
3
Bathrooms:
2
Heating:
Central, Heat Pump
Cooling:
Central Air
Appliances:
Convection Oven, Dishwasher, Disposal, Dryer, Electric Water Heater, Exhaust Fan, Freezer, Ice Maker, Microwave, Range, Range Hood, Refrigerator, Tankless Water Heater, Washer
Furnished:
Yes
Floor:
Carpet, Tile
Levels:
One
Additional Features
Property Sub Type:
Manufactured Home - Post 1977
Style:
N/A
Year Built:
2001
Construction Type:
Vinyl Siding
Garage Spaces:
Yes
Covered Spaces:
N/A
Direction Faces:
North
Pets Allowed:
No
Special Condition:
None
Additional Features:
French Doors, Irrigation System, Lighting, Rain Gutters, Storage
Additional Features 2:
Minimum 3 mos
Map
- Address820 NAVIGATORS WAY
Featured Properties