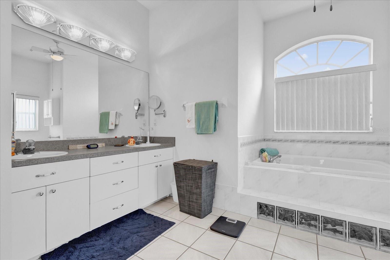
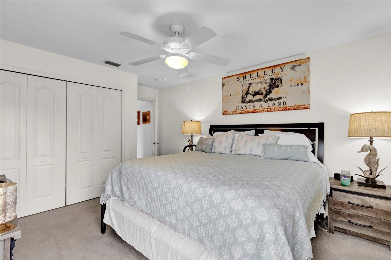
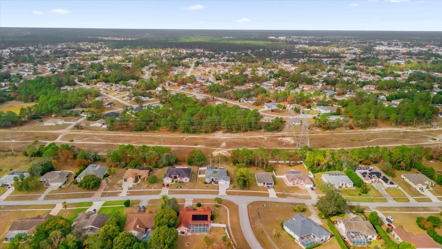
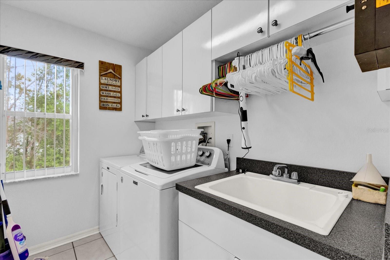
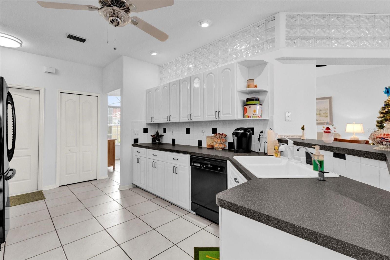
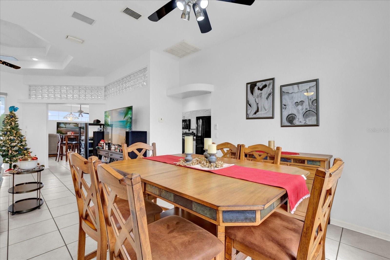
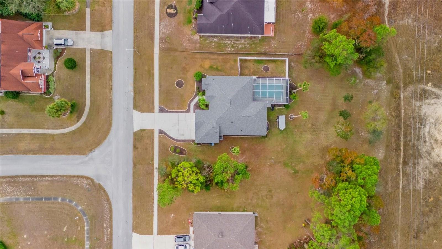
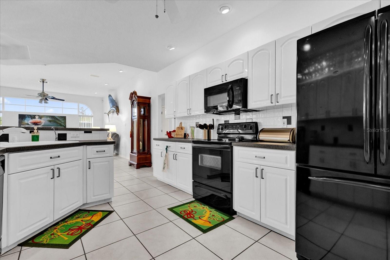
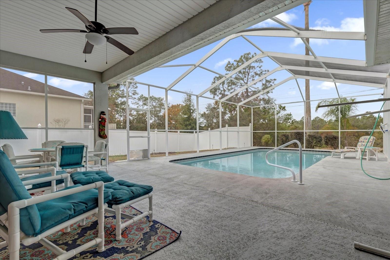
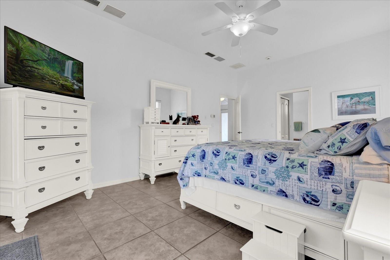
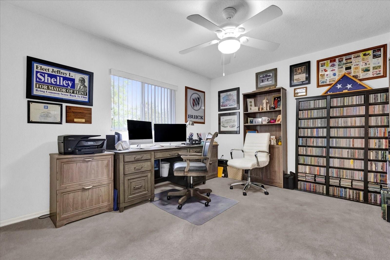
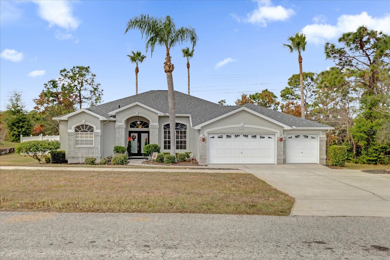
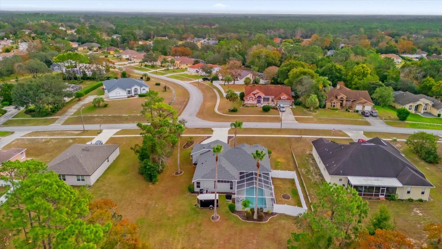
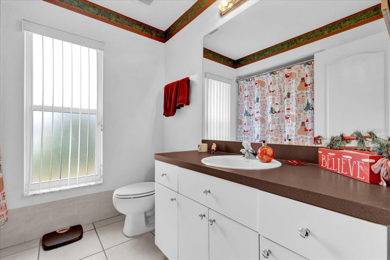
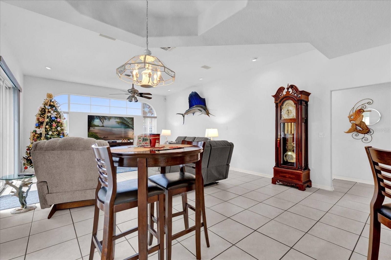
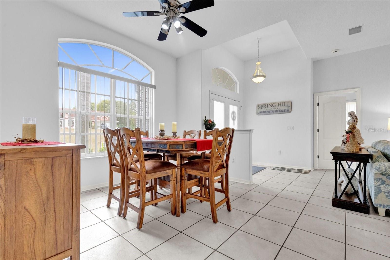
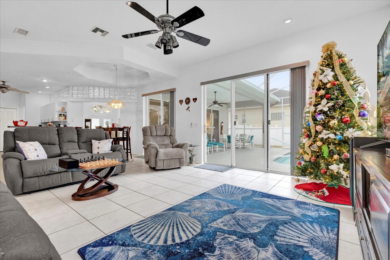
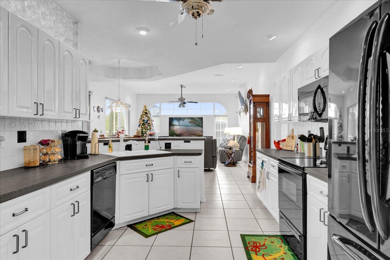

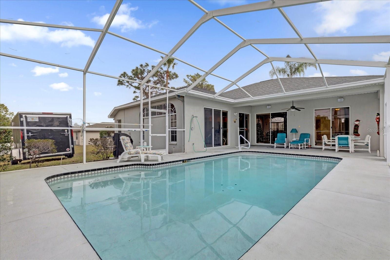
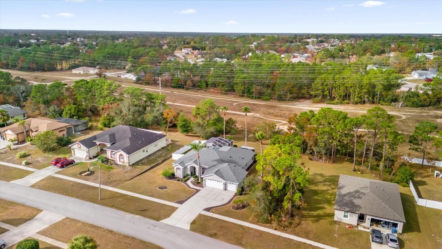
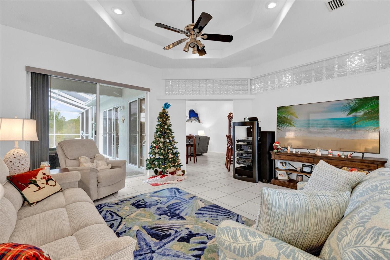
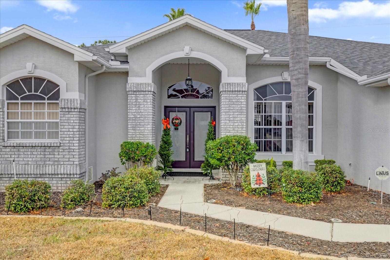
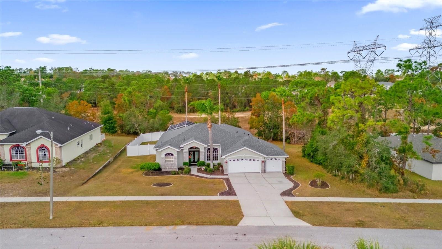
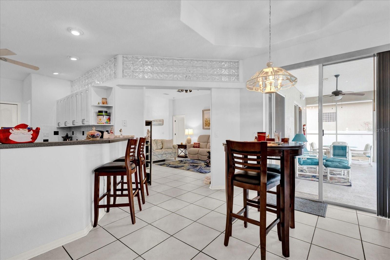
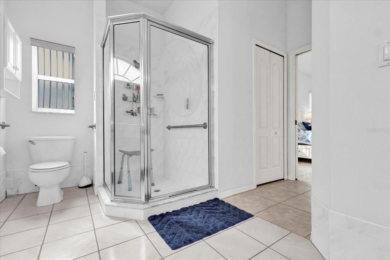
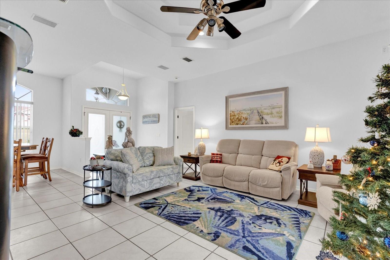
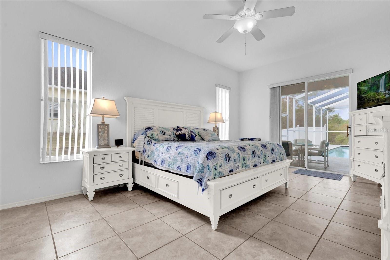
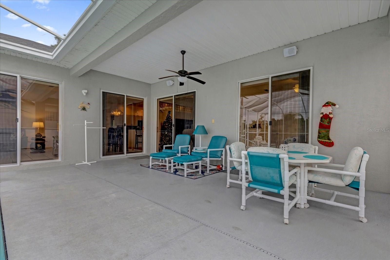
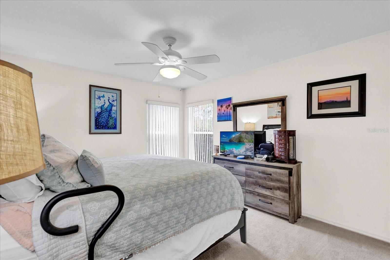
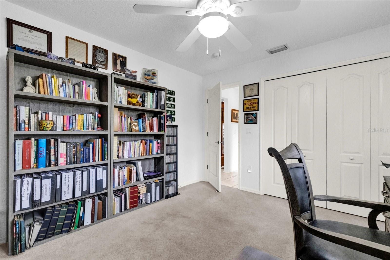
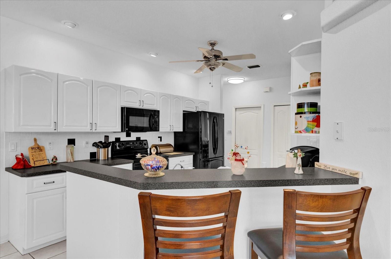
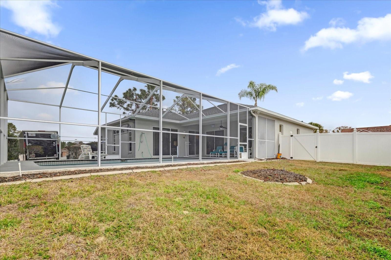
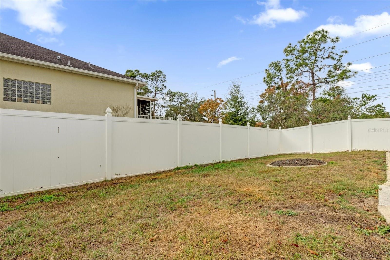
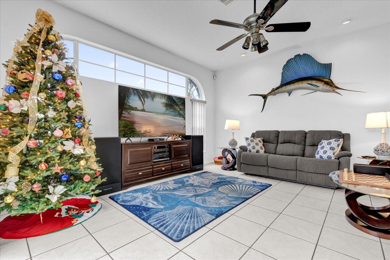
Active
6129 SCHALEKAMP DR
$440,000
Features:
Property Details
Remarks
Located in the serene community of The Oaks, this stunning 3-bedroom, 2-bathroom pool home offers 2,164 sq. ft. of living space and 3,075 sq. ft. under roof, all nestled on a spacious 0.53-acre lot. Built in 2001 with block stucco construction and wind mitigation, this home is designed for comfort, efficiency, and durability. The split-bedroom floor plan features 10ft ceilings and a huge owner suite featuring two walk-in closets, a Jacuzzi tub, a separate shower, with direct access to the screened-in pool area. Perfect for entertaining, the home features built-in speakers, a patio prewired for a hot tub, and a 3-car garage prewired for a generator and electric car charging. Outdoors, you’ll find a convenient dog run along the side of the house, a Wi-Fi-controlled lawn sprinkler system, and access to miles of 4x4 and dirt bike trails. Offered partially furnished with most pieces just three years old, this move-in-ready home comes with all major appliances. The roof, also replaced three years ago, adds to the value of this meticulously maintained property. Ideally situated, you’ll enjoy proximity to the Gulf of Mexico, Weeki Wachee State Park, and major attractions like Tampa International Airport (30 minutes) and Disney World (60 minutes). With a low HOA fee of $50/year, affordable insurance, and convenient access to shopping, dining, and entertainment, this home is the perfect blend of luxury and practicality. Don’t miss out—schedule your private tour today!
Financial Considerations
Price:
$440,000
HOA Fee:
50
Tax Amount:
$5757.08
Price per SqFt:
$203.23
Tax Legal Description:
THE OAKS UNIT 5 LOT 222
Exterior Features
Lot Size:
23172
Lot Features:
N/A
Waterfront:
No
Parking Spaces:
N/A
Parking:
N/A
Roof:
Shingle
Pool:
Yes
Pool Features:
In Ground
Interior Features
Bedrooms:
3
Bathrooms:
2
Heating:
Electric, Exhaust Fan
Cooling:
Central Air, Humidity Control
Appliances:
Dishwasher, Dryer, Microwave, Range, Refrigerator, Washer
Furnished:
No
Floor:
Carpet, Ceramic Tile, Luxury Vinyl, Tile
Levels:
One
Additional Features
Property Sub Type:
Single Family Residence
Style:
N/A
Year Built:
2001
Construction Type:
Brick, Stucco
Garage Spaces:
Yes
Covered Spaces:
N/A
Direction Faces:
Southeast
Pets Allowed:
Yes
Special Condition:
None
Additional Features:
Lighting, Private Mailbox, Sprinkler Metered
Additional Features 2:
Verify all restrictions with HOA and municipality.
Map
- Address6129 SCHALEKAMP DR
Featured Properties