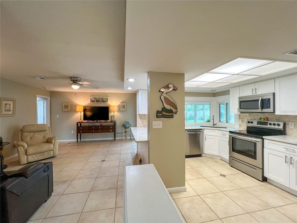

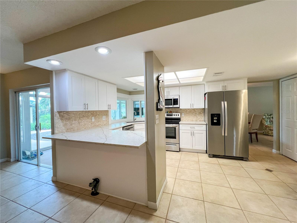
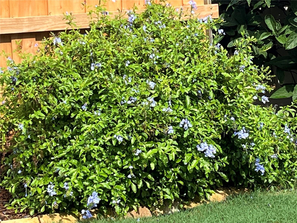
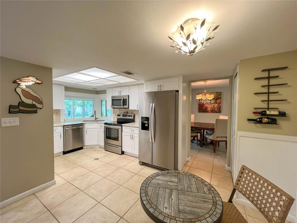
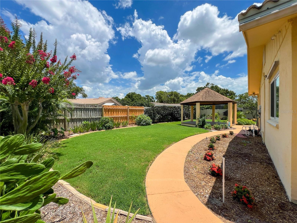
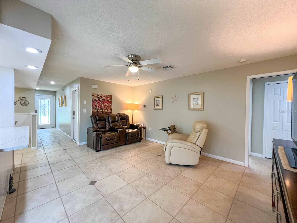
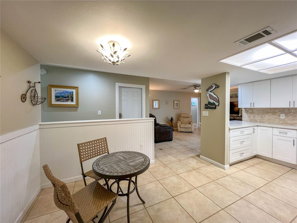
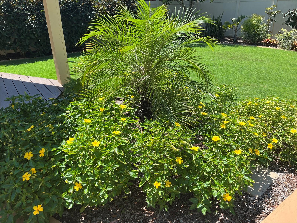
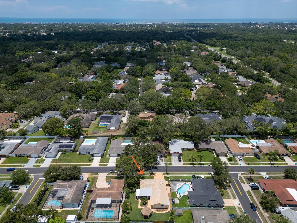
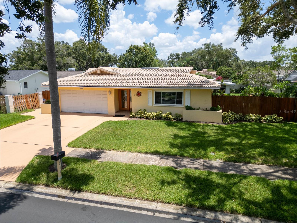
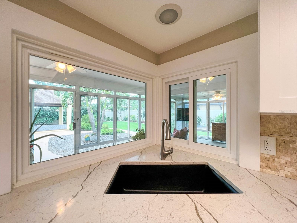
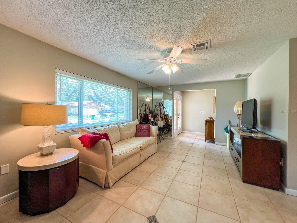
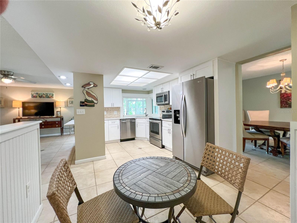
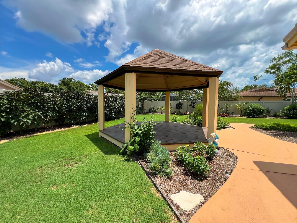
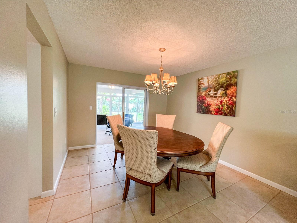
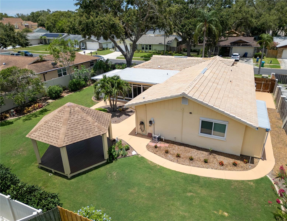
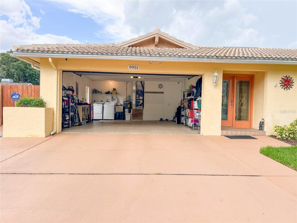
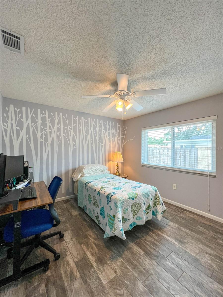
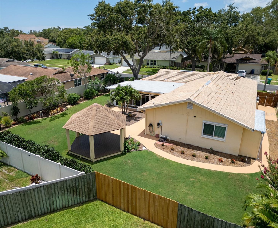
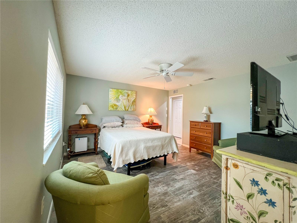
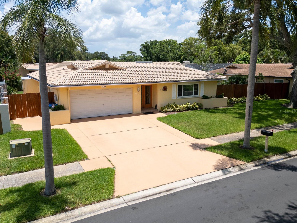
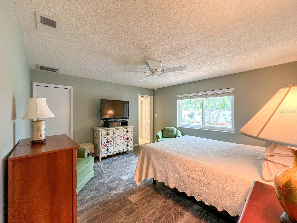
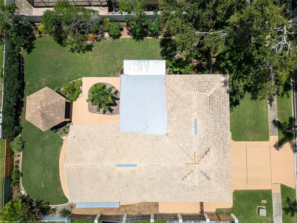
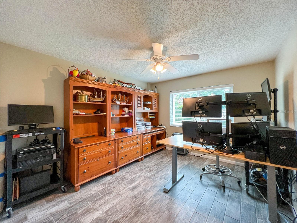
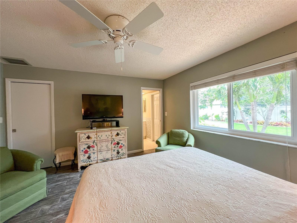
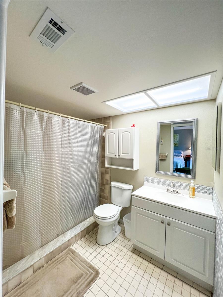
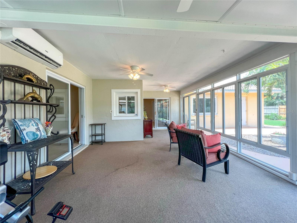
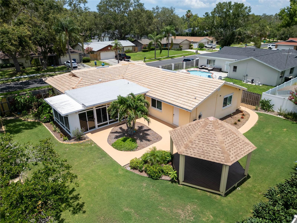
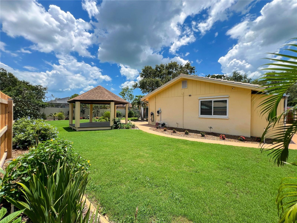
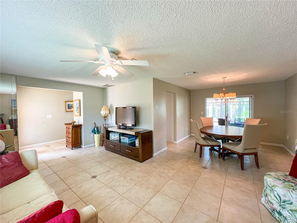
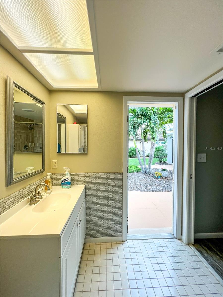
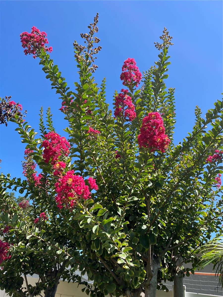
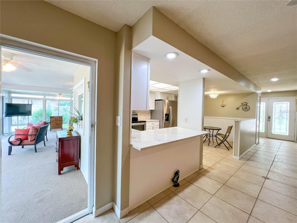
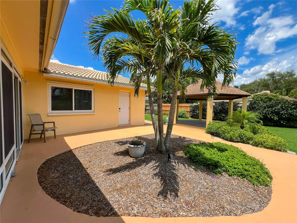
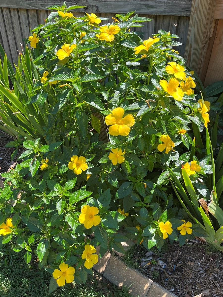
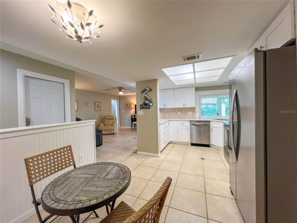
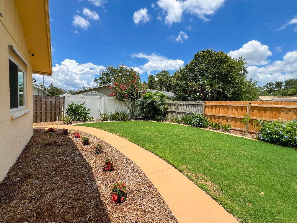
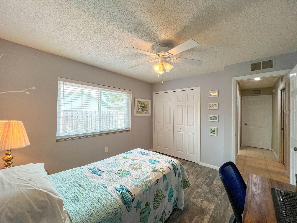
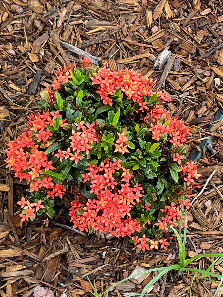
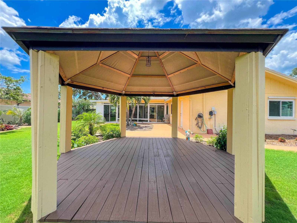
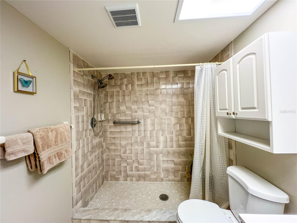
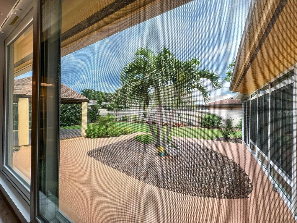
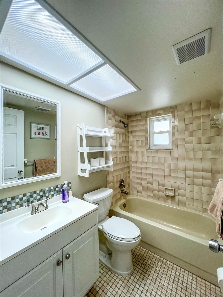
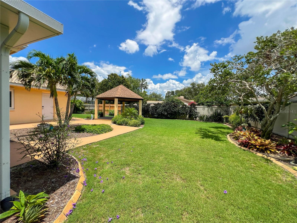
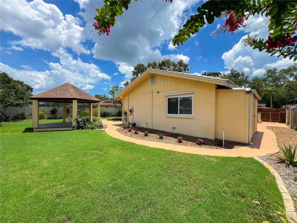
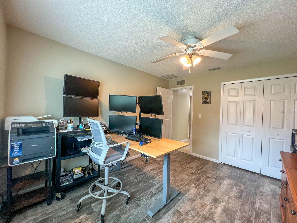
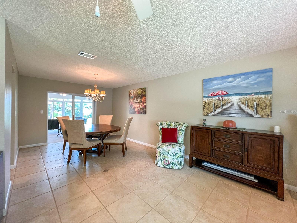
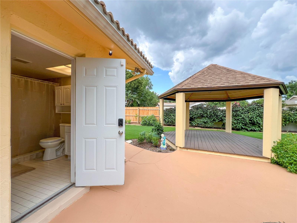
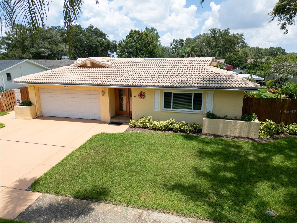
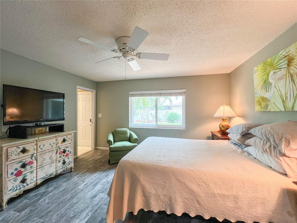
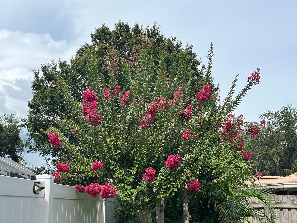
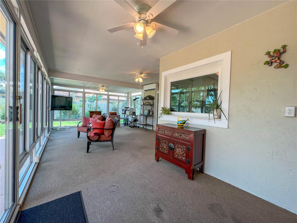
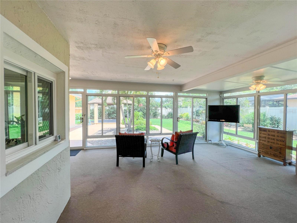
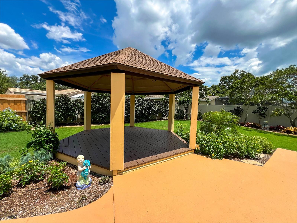
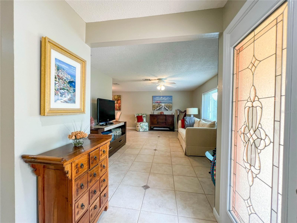
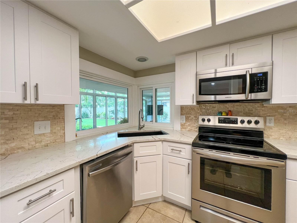
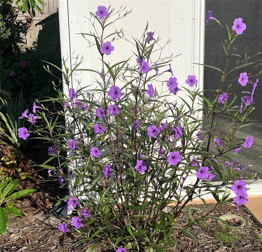
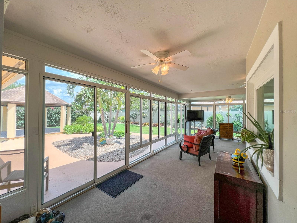
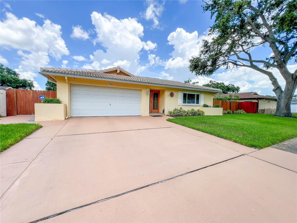
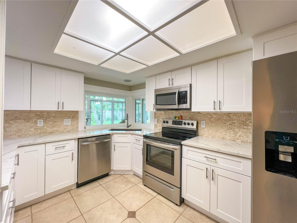
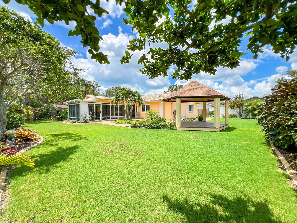
Active
9951 121ST ST
$597,500
Features:
Property Details
Remarks
A meticulously updated and well maintained 3-bedroom, 2-bathroom home nestled in the highly sought-after Seminole Grove Estates community which is high and dry! As a bonus there is an additional 351 square feet in the sunroom with an AC/Heated mini-split bringing the total square footage of the home to 1,985 square feet. The complete sunroom is encased by multiple sliding glass doors and windows to showcase the backyard oasis and extra-large gazebo! The home is situated on a beautifully landscaped lot with mature trees and lots of flowers and plants. This move-in-ready residence offers ceramic and porcelain tile throughout, a spacious formal living room, a separate dining area, and an inviting family room that seamlessly flows to a fully renovated kitchen featuring quartz countertops, soft-close white shaker cabinets, premium stainless-steel appliances, a subway tile backsplash, under-mount sink, and a breakfast bar for casual meals. The owner’s suite is a peaceful retreat with a double-sized window showcasing the beautiful backyard; a walk-in closet, an en-suite bathroom complete with an oversized walk-in shower, custom tile work, and a newer vanity. Two additional guest bedrooms are generously sized and share a guest bathroom with a tub/shower combo, newer vanity, and designer fixtures. A large side yard offers the possibility to park a boat or RV, and no HOA restrictions or flood insurance is required! Located just minutes from the Pinellas Trail, Walsingham Park, Seminole City Center, top-rated schools, and award-winning Gulf beaches, this home is a must see!
Financial Considerations
Price:
$597,500
HOA Fee:
N/A
Tax Amount:
$4519.38
Price per SqFt:
$365.67
Tax Legal Description:
SEMINOLE GROVE ESTATES NORTHWEST ADDN - ALEXIS II LOT 59
Exterior Features
Lot Size:
9270
Lot Features:
N/A
Waterfront:
No
Parking Spaces:
N/A
Parking:
N/A
Roof:
Tile
Pool:
No
Pool Features:
N/A
Interior Features
Bedrooms:
3
Bathrooms:
2
Heating:
Central
Cooling:
Central Air
Appliances:
Dishwasher, Disposal, Microwave, Refrigerator
Furnished:
No
Floor:
Ceramic Tile, Tile
Levels:
One
Additional Features
Property Sub Type:
Single Family Residence
Style:
N/A
Year Built:
1983
Construction Type:
Block, Stucco
Garage Spaces:
Yes
Covered Spaces:
N/A
Direction Faces:
West
Pets Allowed:
No
Special Condition:
None
Additional Features:
Other
Additional Features 2:
Buyer and buyers agent to verify all leasing restrictions with the City and County.
Map
- Address9951 121ST ST
Featured Properties