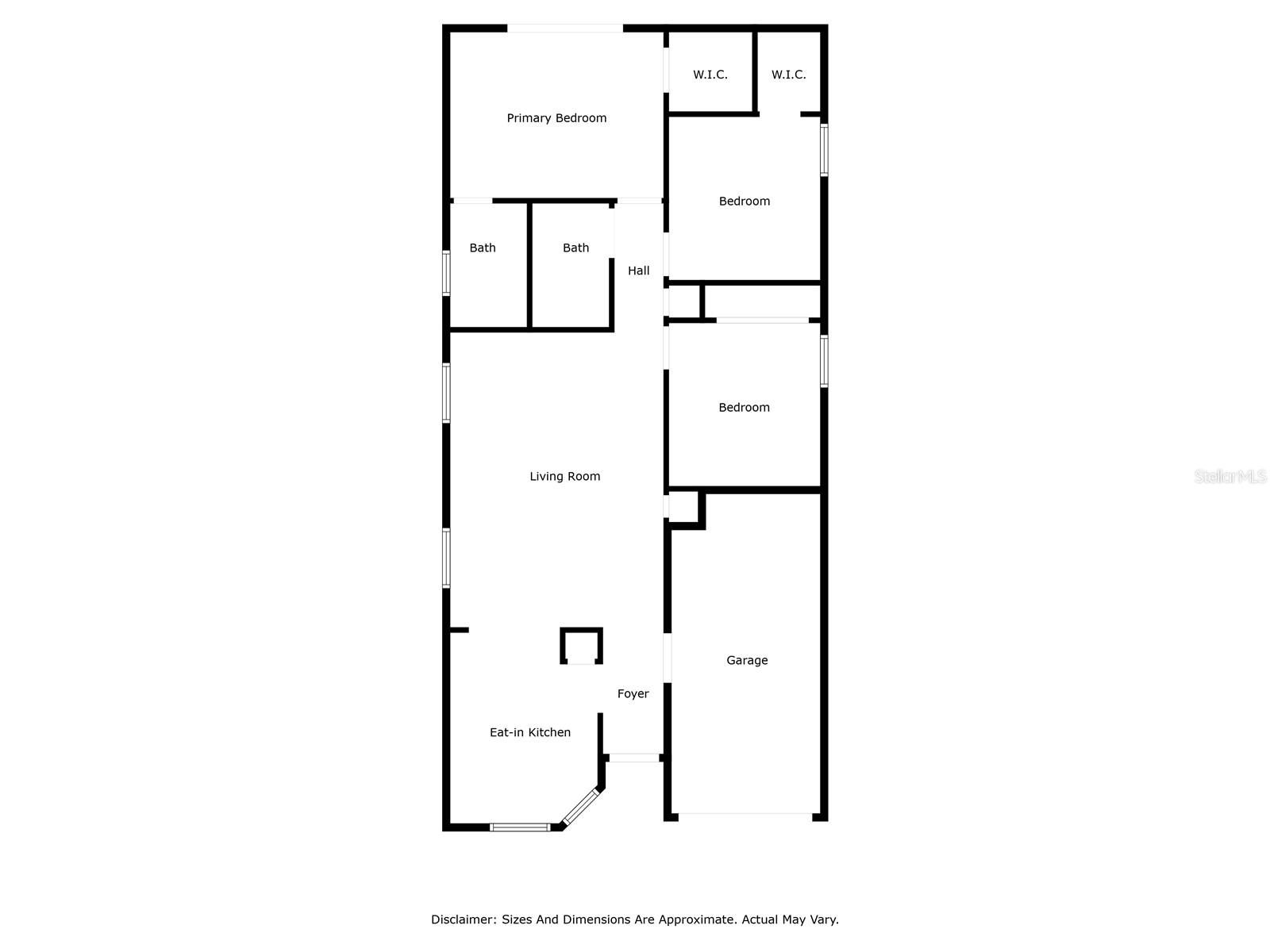
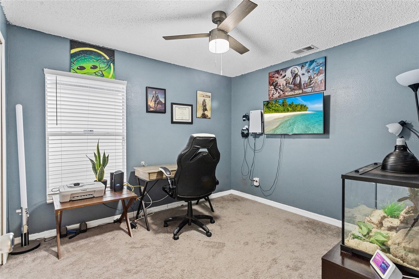

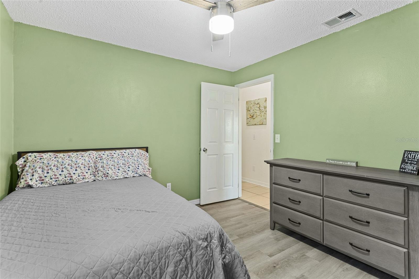
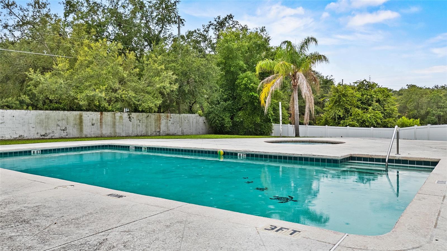
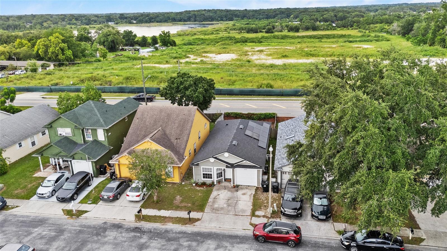
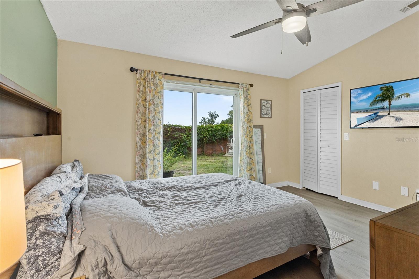
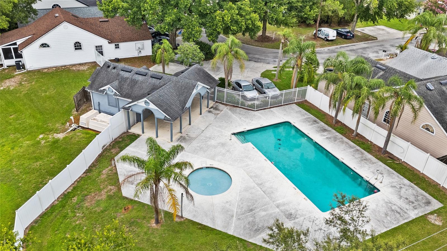
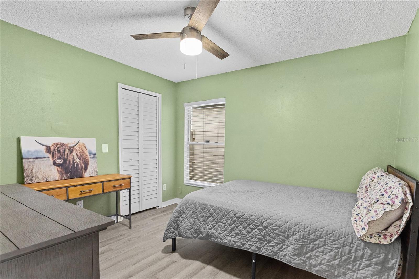
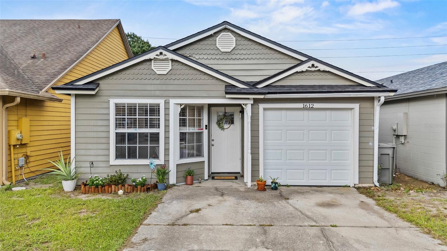
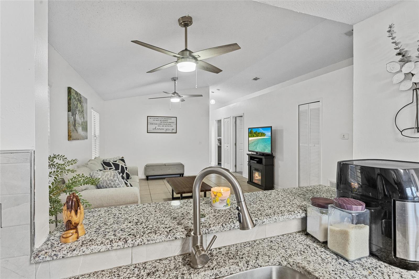
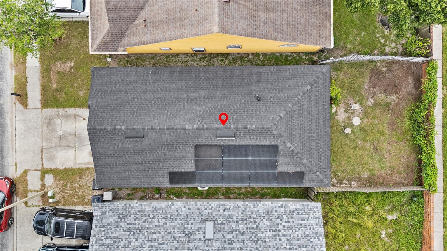
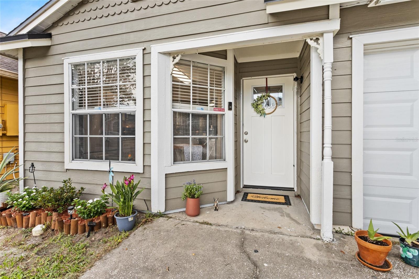
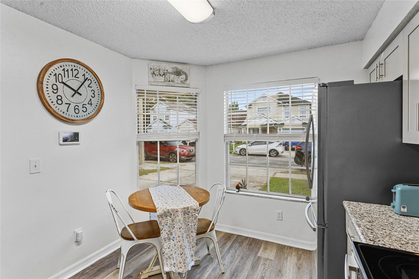

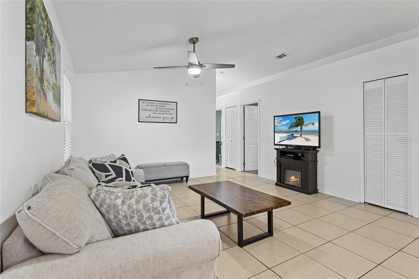
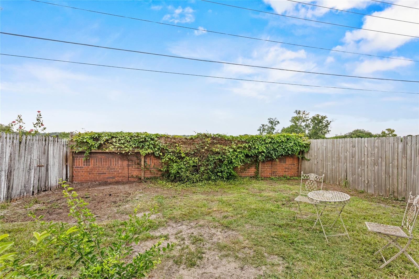
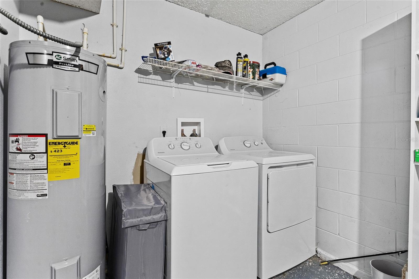
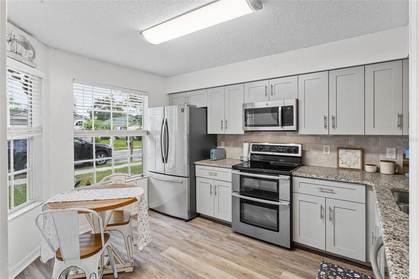
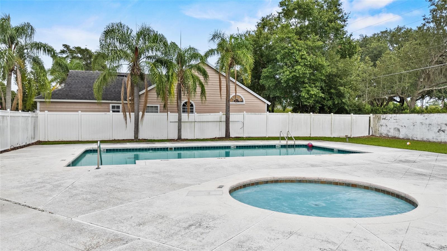
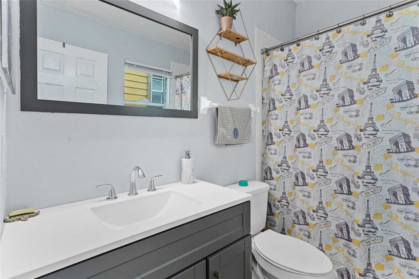
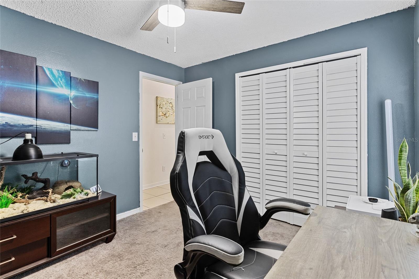
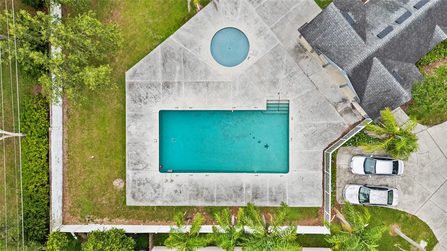
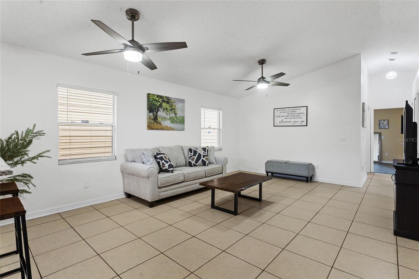
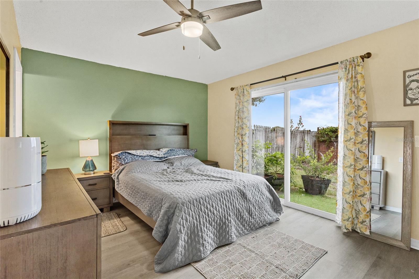
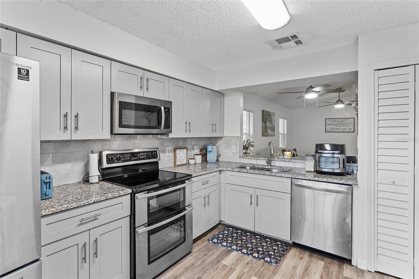
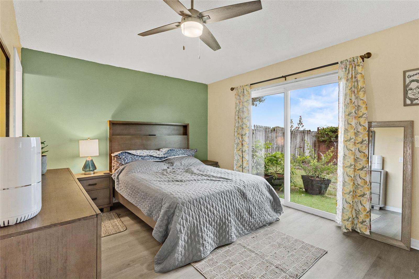
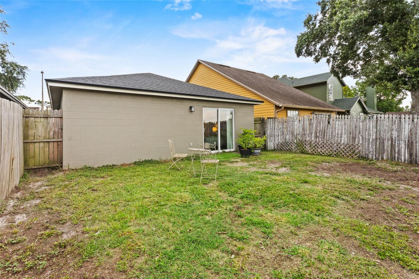

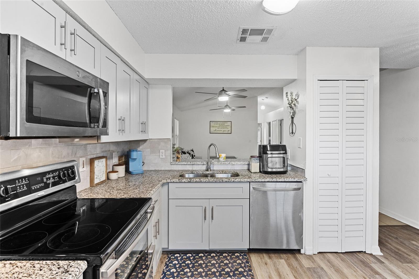
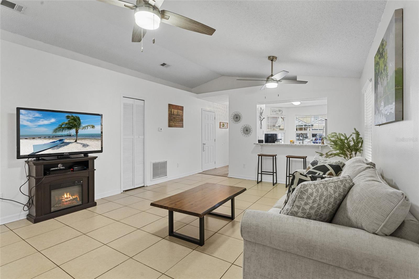
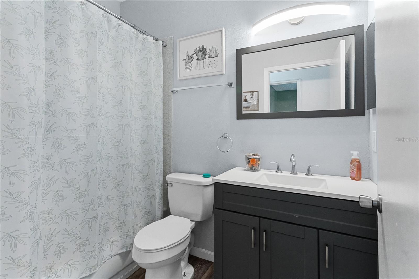
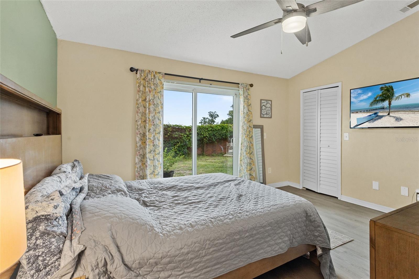
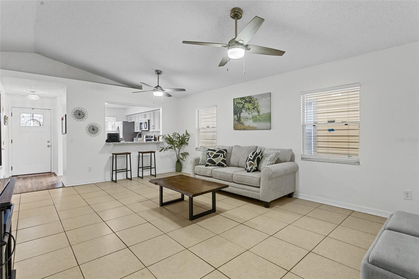
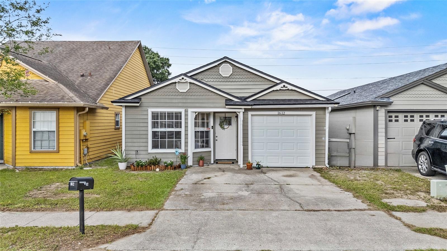
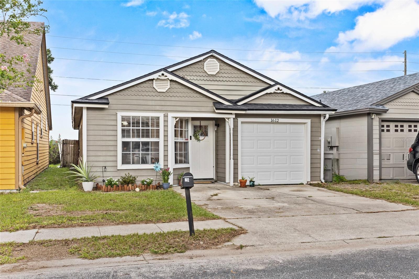
Active
1612 CHATHAM CIR
$304,990
Features:
Property Details
Remarks
Step into this beautifully Well kept and updated 3-bedroom, 2-bathroom home that's ready for its new owners! Designed with comfort and function in mind, the open floor plan features soaring ceilings and abundant natural light, creating a warm and inviting atmosphere throughout. DON'T MISS OUT ON FIRST TIME HOME BUYERS DOWN PAYMENT ASSISTANCE AVAILABLE FOR THIS HOME!! Enjoy a spacious family room/dining that flows effortlessly into the kitchen through a convenient breakfast bar pass-through—perfect for entertaining or everyday living. The kitchen is a chef’s dream, complete with stainless steel appliances, granite countertops, ample cabinet space, large windows, and a cozy breakfast nook. The generous primary suite features vaulted ceilings, a large layout, and direct access to the backyard—ideal for unwinding after a long day. Step outside to your private, fully fenced backyard, Recent Updates Include: New roof 2021 New water heater 2021 New interior & exterior paint 2024 New flooring throughout 2024 Updated kitchen & bathrooms 2021 Full home re-pipe 2021 Centrally located with easy access to major roads, shopping, dining, top schools, beautiful beaches, and more—this home truly has it all. Don’t miss out—schedule your private showing today! MINUTES FROM WEKIWA SPRINGS STATE PARK
Financial Considerations
Price:
$304,990
HOA Fee:
172.5
Tax Amount:
$3486.98
Price per SqFt:
$273.53
Tax Legal Description:
CHELSEA PARC 29/92 LOT 57
Exterior Features
Lot Size:
3395
Lot Features:
N/A
Waterfront:
No
Parking Spaces:
N/A
Parking:
N/A
Roof:
Shingle
Pool:
No
Pool Features:
N/A
Interior Features
Bedrooms:
3
Bathrooms:
2
Heating:
Central, Electric
Cooling:
Central Air
Appliances:
Dishwasher, Dryer, Electric Water Heater, Microwave, Range, Refrigerator, Washer
Furnished:
No
Floor:
Ceramic Tile, Vinyl
Levels:
One
Additional Features
Property Sub Type:
Single Family Residence
Style:
N/A
Year Built:
1994
Construction Type:
Block, Stucco
Garage Spaces:
Yes
Covered Spaces:
N/A
Direction Faces:
South
Pets Allowed:
Yes
Special Condition:
None
Additional Features:
Sliding Doors
Additional Features 2:
BUYER AND BUYER'S AGENT TO VERIFY ALL INFORMATION
Map
- Address1612 CHATHAM CIR
Featured Properties