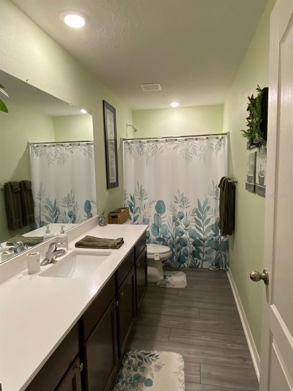
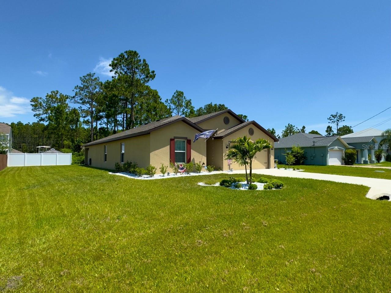
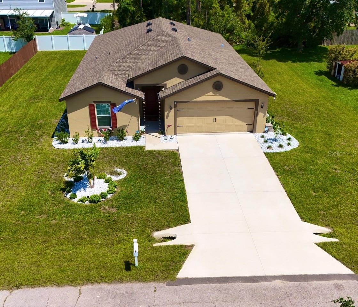
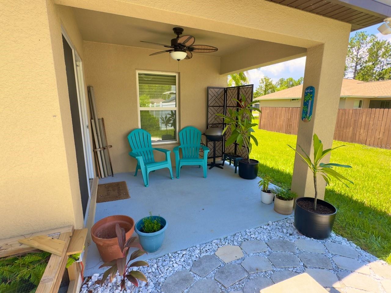
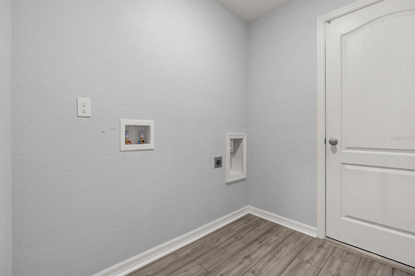
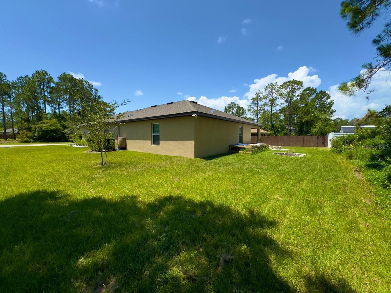
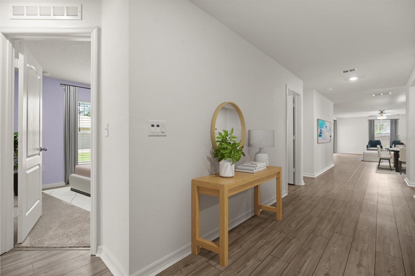

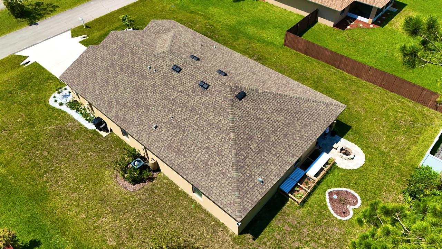
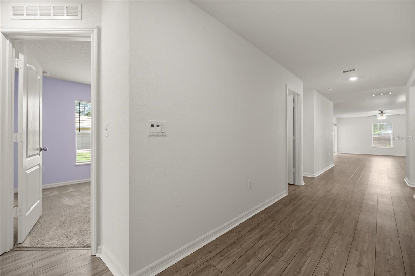
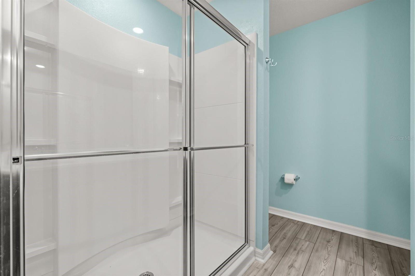
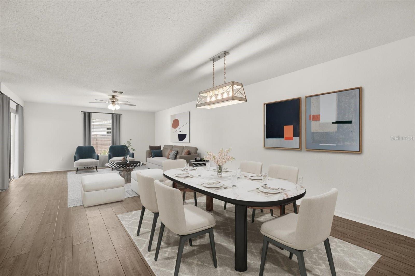
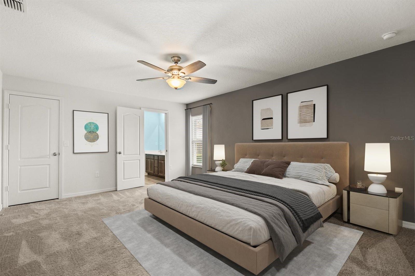
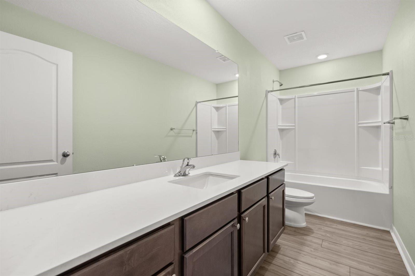

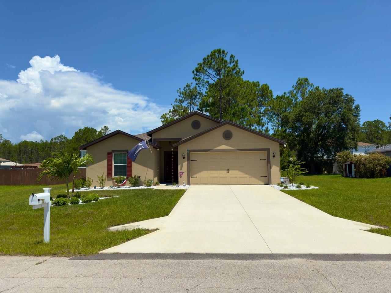
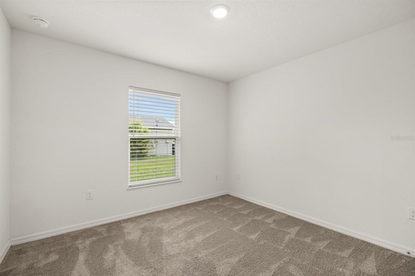
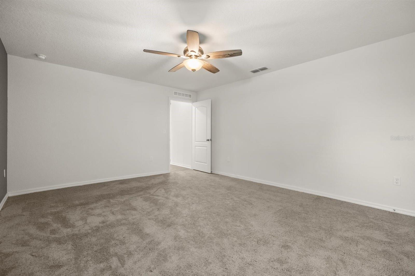
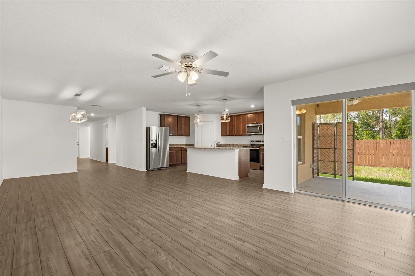
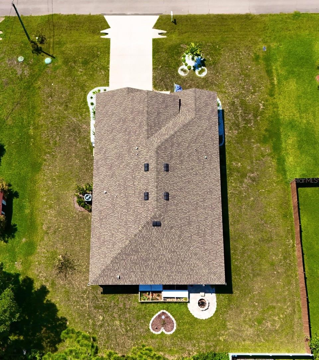
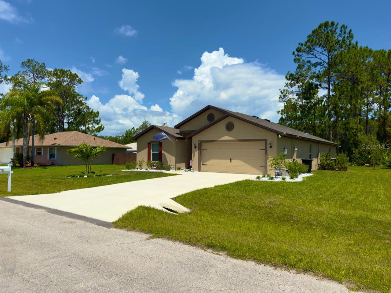

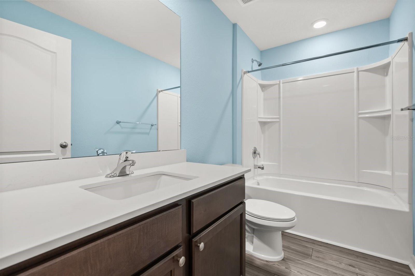
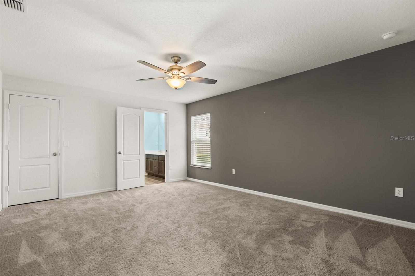
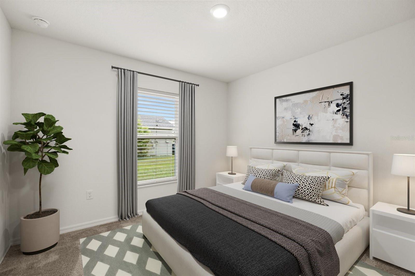
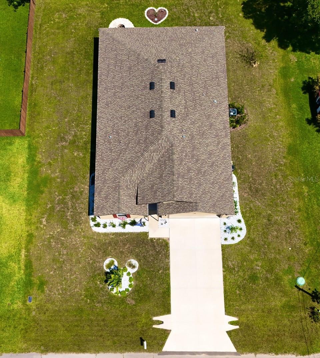
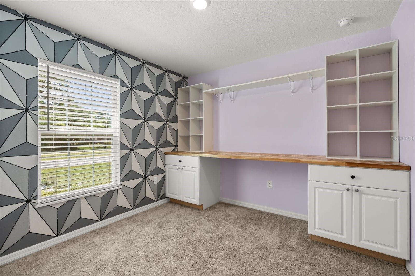

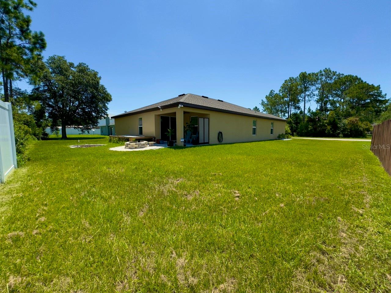
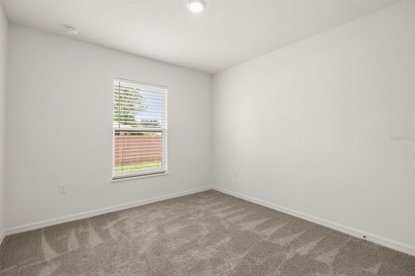
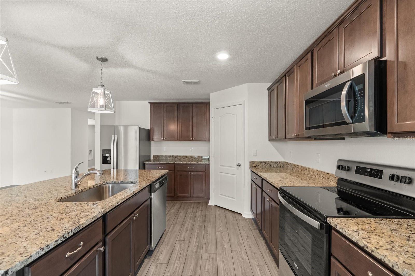
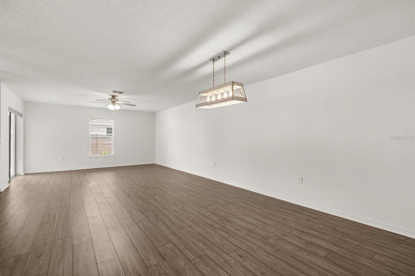

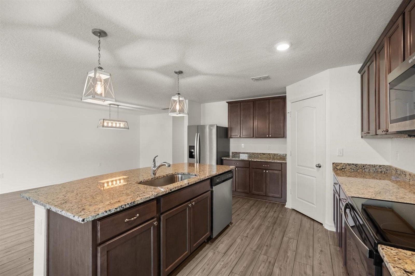

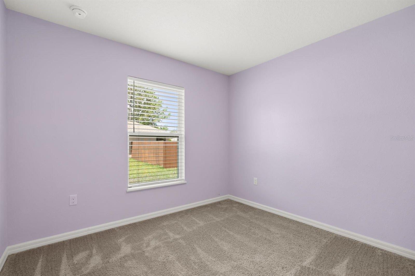
Active
8 SLIPPER FLOWER PATH E
$365,000
Features:
Property Details
Remarks
The Capri floor plan offers an exceptional blend of space, comfort, and functionality—all within a beautifully designed single-story layout. Featuring five spacious bedrooms, this home is ideal for growing families or those who simply desire room to spread out. At the heart of the home is a generous, open-concept living area that includes a spacious family room and a covered back patio—perfect for both relaxing and entertaining. The chef-inspired kitchen is equipped with an abundance of elegant wood cabinetry, granite countertops, a large center island, and a full suite of energy-efficient Whirlpool® appliances, making meal preparation effortless and stylish. The private owner’s suite serves as a luxurious retreat, complete with a large walk-in closet and a tranquil atmosphere. Situated in the desirable city of Palm Coast, this home offers convenient access to premier recreational amenities, including boating, fishing, and some of the nation’s most renowned beaches. The Capri combines modern design, high-quality finishes, and an unbeatable coastal lifestyle—all in one exceptional home. Roof (2022) HVAC (2022) Plumbing (2022) Did NOT Flood during any hurricanes Vinyl fencing has been added to the back yard post photos
Financial Considerations
Price:
$365,000
HOA Fee:
N/A
Tax Amount:
$5370
Price per SqFt:
$183.97
Tax Legal Description:
PALM COAST SEC 60 BLK 17 LOT 9 OR 195 PG 342 OR 1060 PG 1998
Exterior Features
Lot Size:
10106
Lot Features:
N/A
Waterfront:
No
Parking Spaces:
N/A
Parking:
N/A
Roof:
Shingle
Pool:
No
Pool Features:
N/A
Interior Features
Bedrooms:
5
Bathrooms:
3
Heating:
Central
Cooling:
Central Air
Appliances:
Cooktop, Range
Furnished:
No
Floor:
Carpet, Luxury Vinyl
Levels:
One
Additional Features
Property Sub Type:
Single Family Residence
Style:
N/A
Year Built:
2022
Construction Type:
Block, Stucco
Garage Spaces:
Yes
Covered Spaces:
N/A
Direction Faces:
East
Pets Allowed:
No
Special Condition:
None
Additional Features:
Lighting
Additional Features 2:
Check county/city on leasing restrictions
Map
- Address8 SLIPPER FLOWER PATH E
Featured Properties