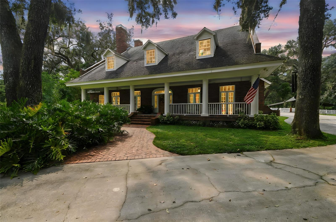
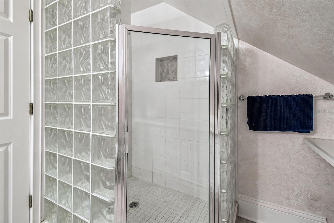
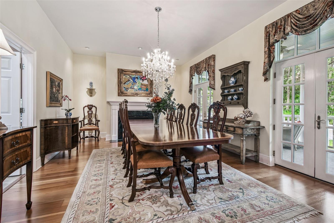
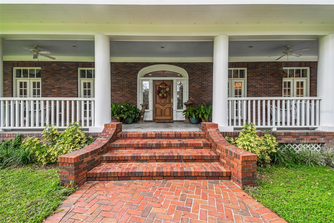
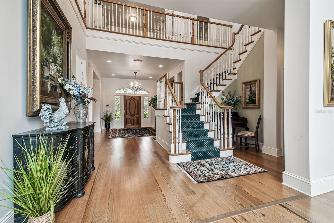
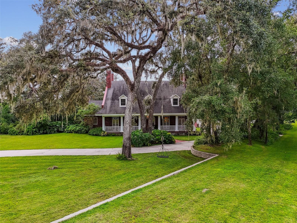
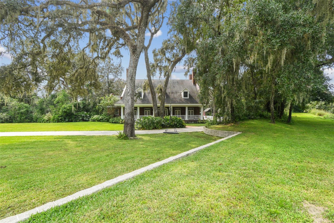
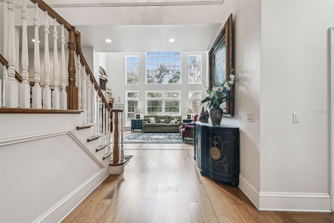
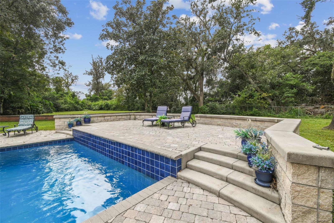
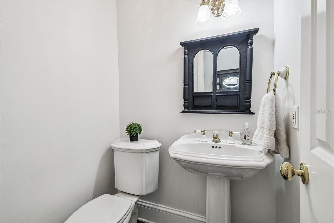
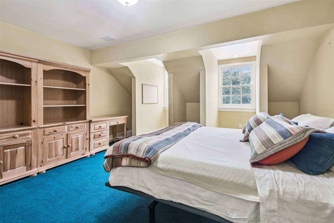
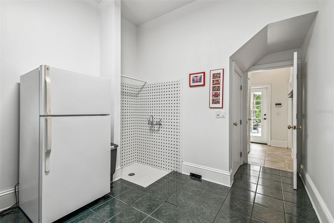
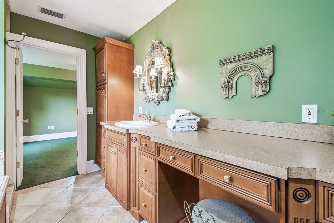
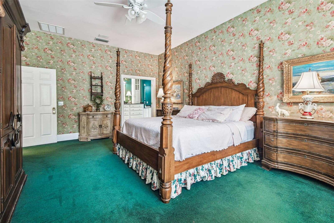
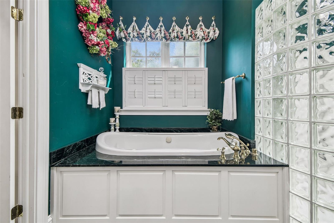
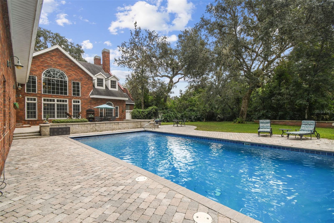
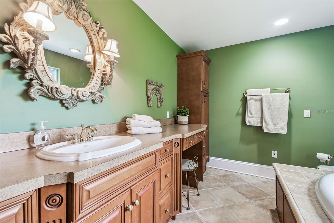
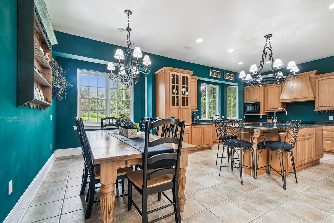
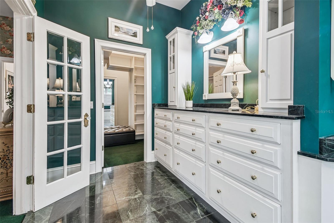
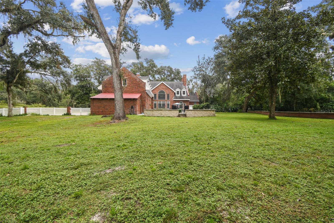
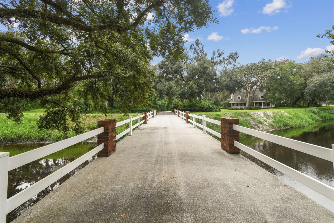
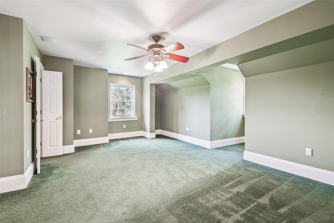
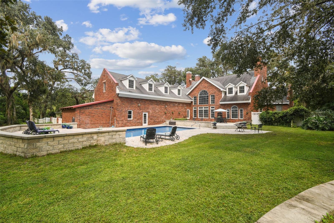
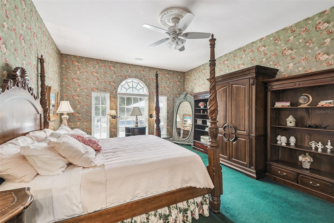
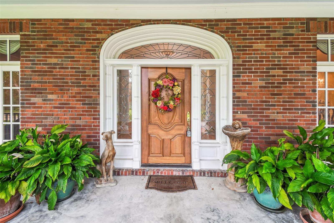
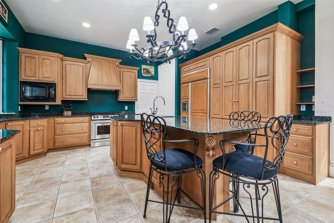
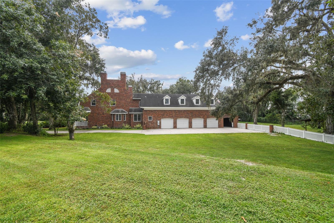
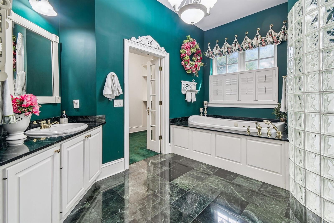
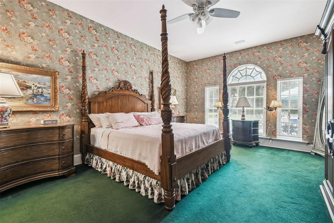
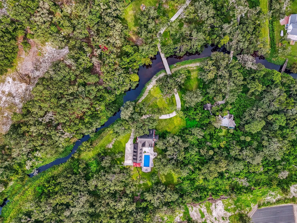
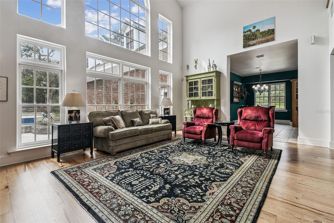
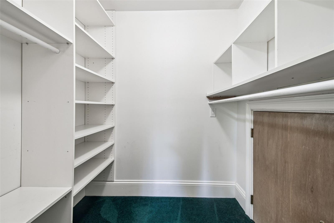
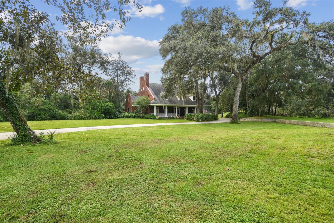
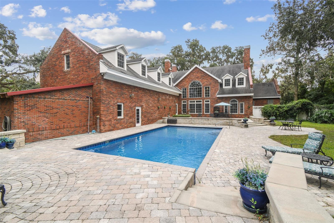
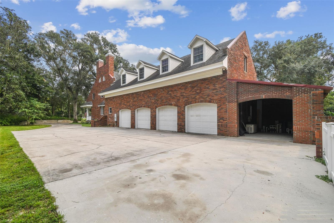
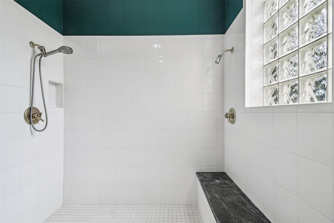
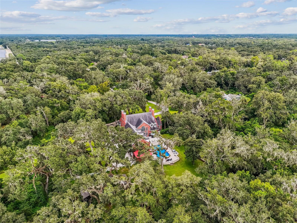
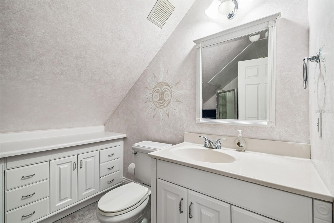
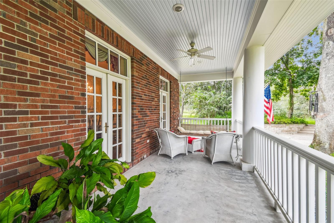
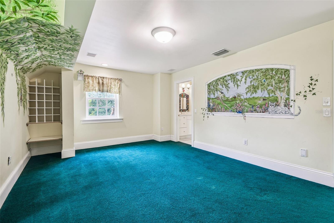
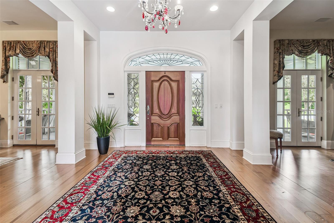
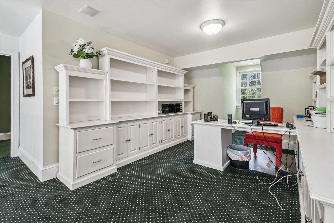
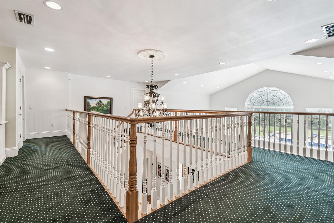
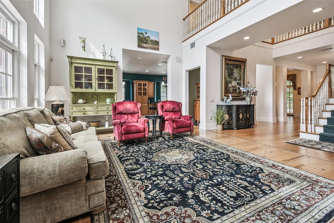
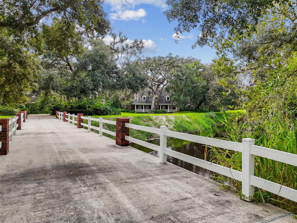
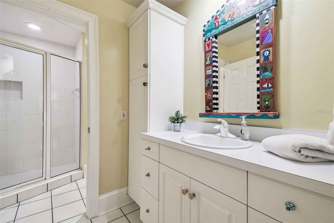
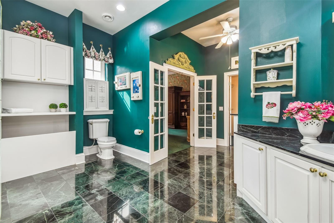
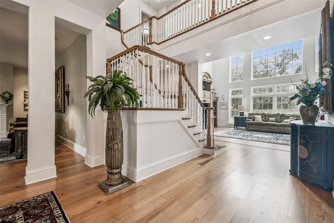
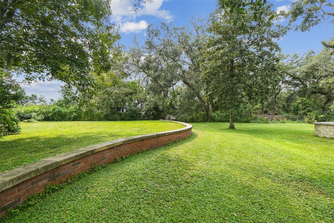
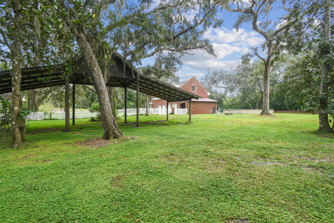
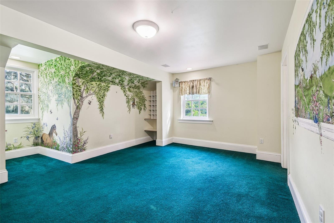
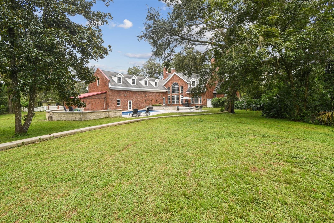
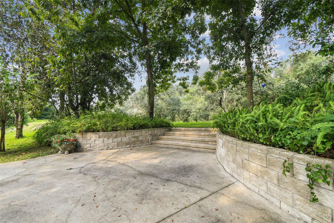
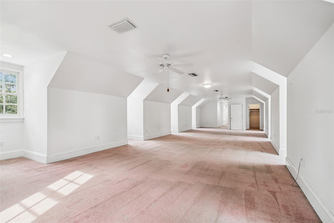
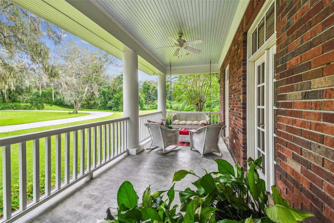
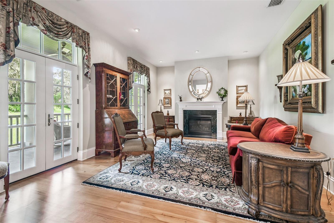
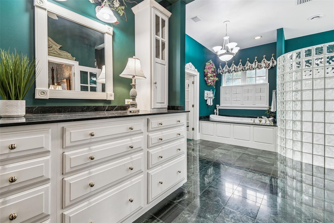
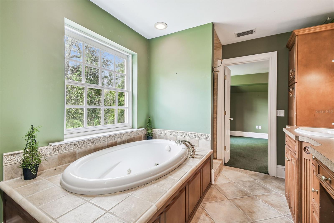
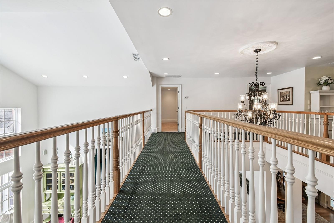
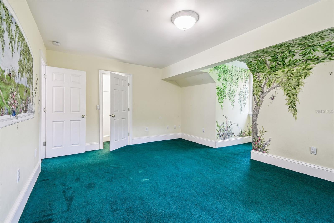
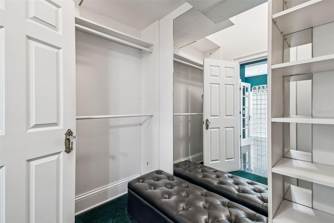
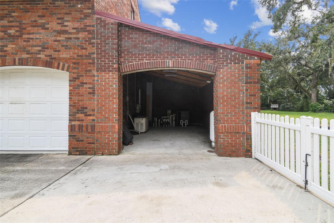
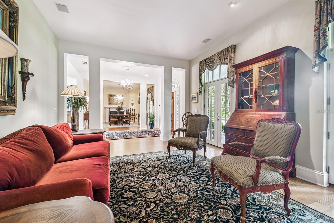
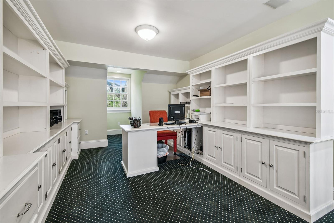
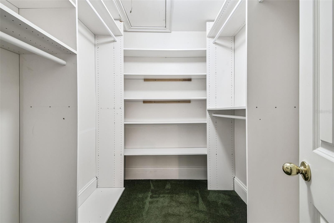
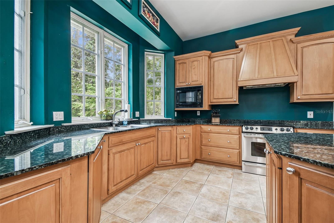
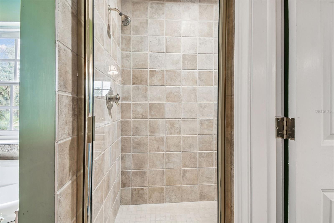
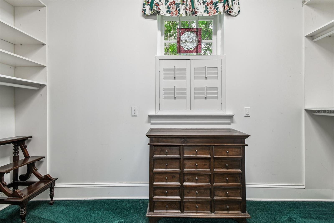
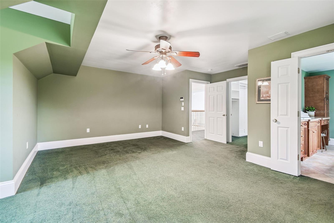
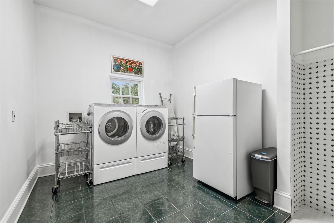
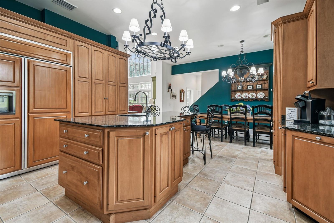
Active
2906 PEMBERTON CREEK DR
$1,999,988
Features:
Property Details
Remarks
This expansive estate features 4 bedrooms, 4.5 bathrooms, a 4-car garage, a sparkling pool, and sits on 3.22 acres of beautiful wooded land. A long, winding driveway guides you through the serene landscape and across a quaint bridge before arriving at this very private retreat. A beautiful brick walkway leads to the wide front porch, which spans the entire length of the home and offers charming porch swings on each end with plenty of space for additional outdoor seating. Inside, a grand entryway opens to elegant living areas, including a cozy family room with a fireplace, a formal dining room with a stunning chandelier, and a dramatic living room with soaring two-story windows. The expansive kitchen is perfect for entertaining with an island, extra dining area, abundant cabinets, gorgeous appliances, and generous counter space. A large laundry room adds convenience. The primary suite features a luxurious bathroom with a massive walk-in shower with dual shower heads and a built -in shower bench, a soaking tub, extensive vanity space, and a walk-in closet with built-ins. The spacious office is ideal for working from home. Upstairs, you’ll find three oversized bedrooms, an enormous loft, and a Jack-and-Jill bathroom. Step outside to enjoy the resort-style pool and paver patio, perfect for relaxing or entertaining in total privacy. Additional highlights include: crown molding, chair rail, ceiling fans throughout, and custom finishes. With NO HOA and NO CDD, you’ll enjoy complete freedom. Ideally located just minutes from I-4 and I-75, this property offers easy access to Tampa, Lakeland, and Orlando. Only a couple of miles from the Lake Thonotosassa Boat Ramp, 10 miles to USF, 15 miles to downtown Tampa, and within 40–50 miles to world-class beaches and Disney attractions, this home offers the perfect blend of seclusion and convenience.
Financial Considerations
Price:
$1,999,988
HOA Fee:
N/A
Tax Amount:
$9414.9
Price per SqFt:
$293.17
Tax Legal Description:
PEMBERTON CREEK SUBDIVISION SECOND ADDITION LOT 20
Exterior Features
Lot Size:
140263
Lot Features:
Private
Waterfront:
No
Parking Spaces:
N/A
Parking:
Driveway, Garage Door Opener, Garage Faces Side
Roof:
Shingle
Pool:
Yes
Pool Features:
Deck, Gunite, In Ground
Interior Features
Bedrooms:
4
Bathrooms:
5
Heating:
Central
Cooling:
Central Air
Appliances:
Dishwasher, Microwave, Range, Range Hood, Refrigerator
Furnished:
No
Floor:
Carpet, Tile, Wood
Levels:
Two
Additional Features
Property Sub Type:
Single Family Residence
Style:
N/A
Year Built:
2000
Construction Type:
Block, Brick
Garage Spaces:
Yes
Covered Spaces:
N/A
Direction Faces:
North
Pets Allowed:
No
Special Condition:
None
Additional Features:
Sidewalk, Sprinkler Metered, Storage
Additional Features 2:
Buyer/Buyer's Agent to confirm any leasing restrictions with the county/city.
Map
- Address2906 PEMBERTON CREEK DR
Featured Properties