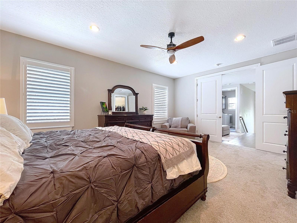
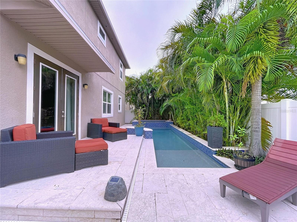

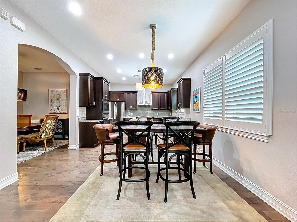
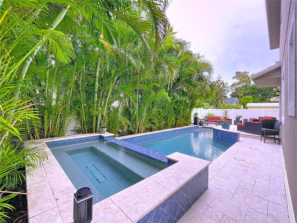
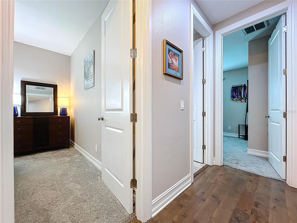
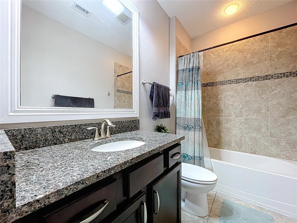
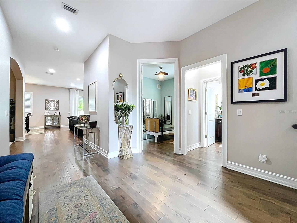
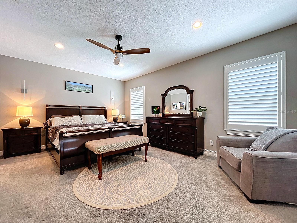
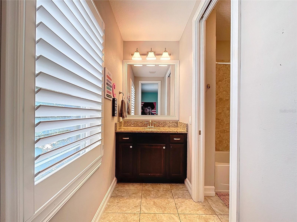
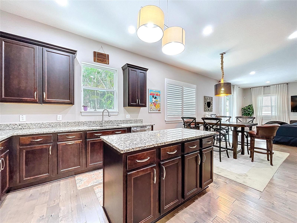
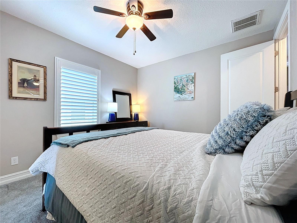
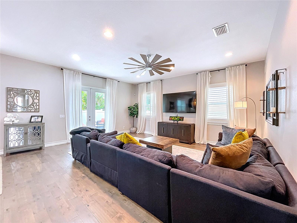
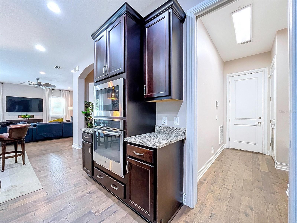
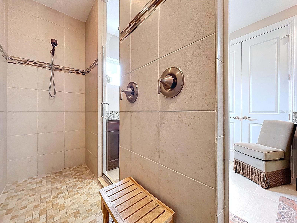
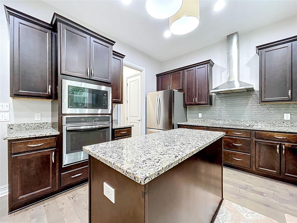
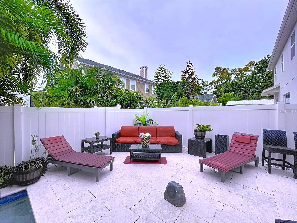
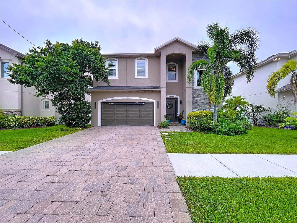
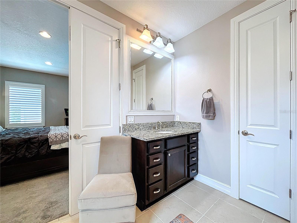
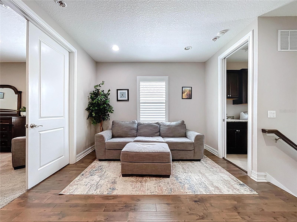
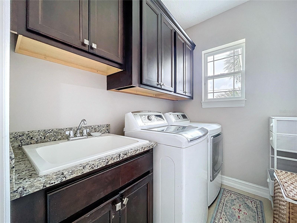
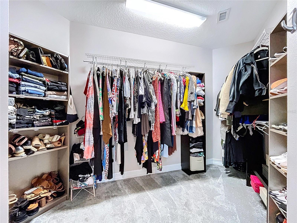

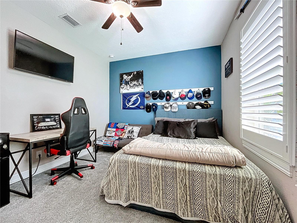
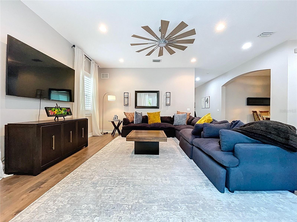
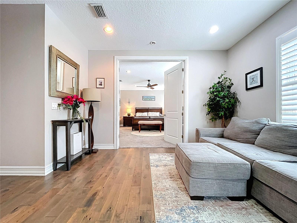
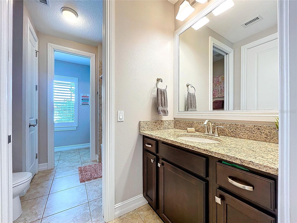
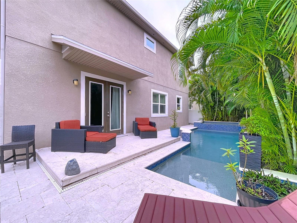
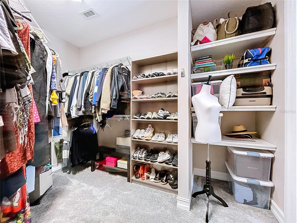
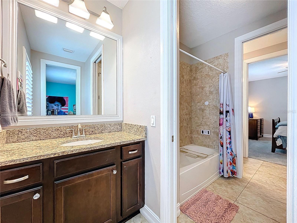
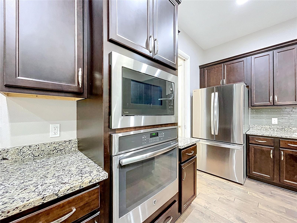
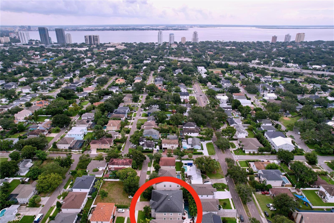

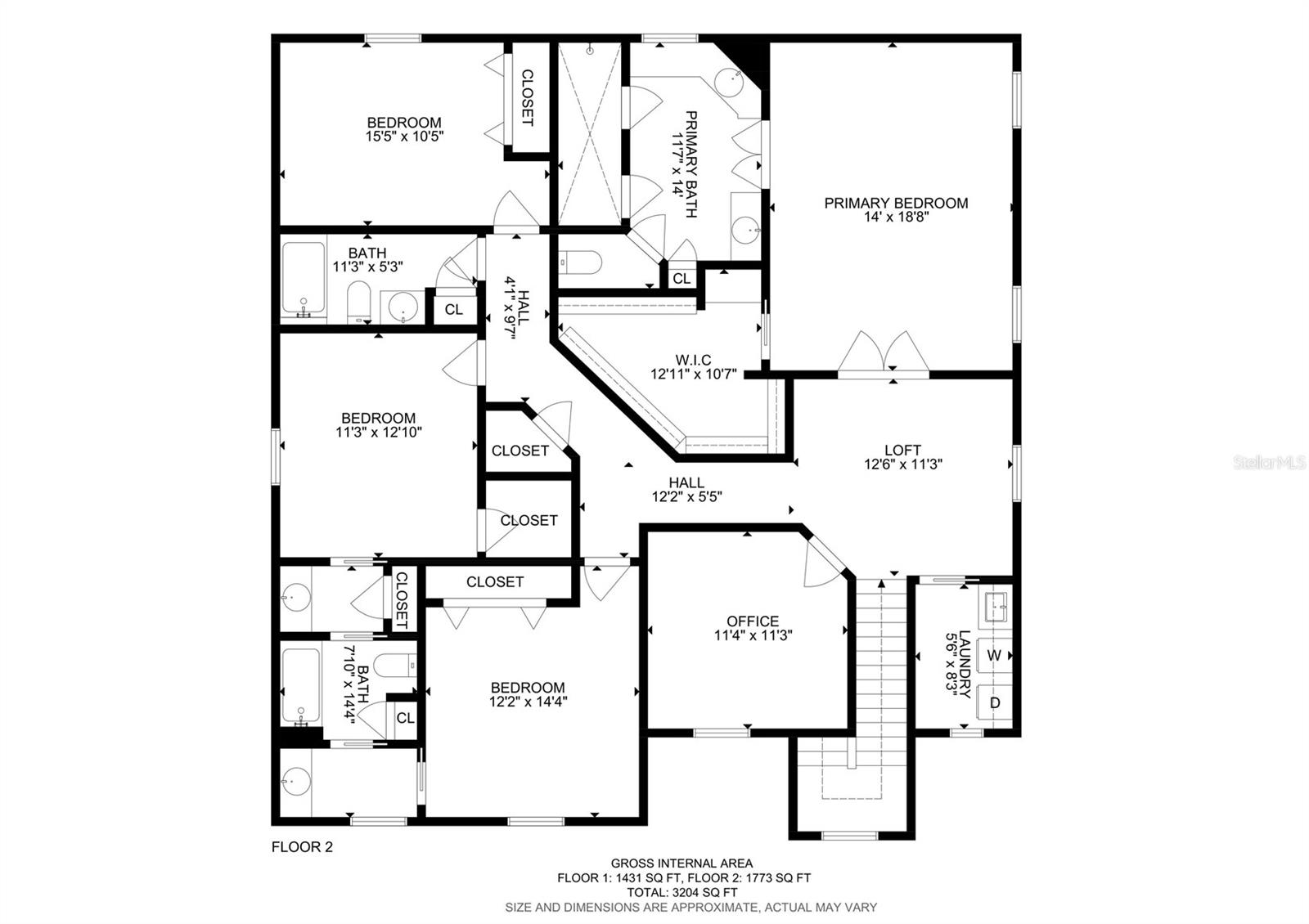
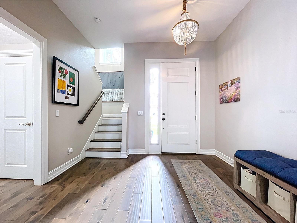
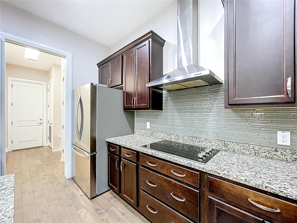
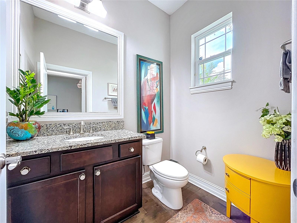
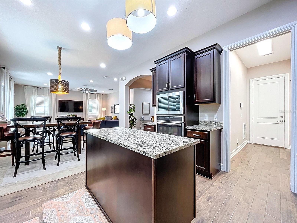
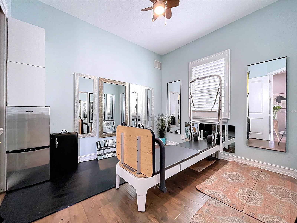
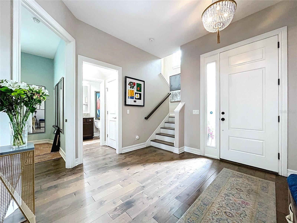
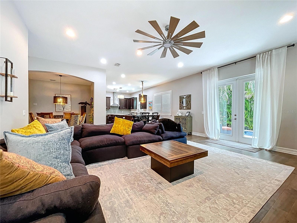
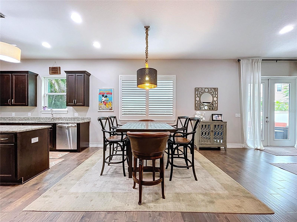
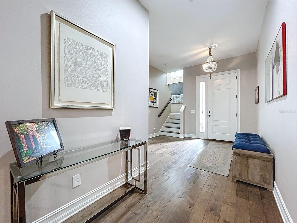
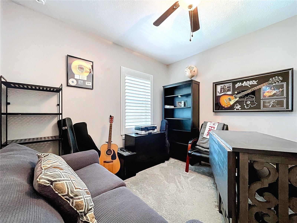
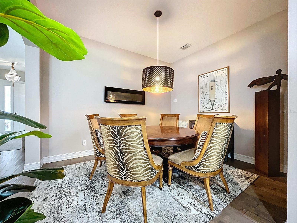
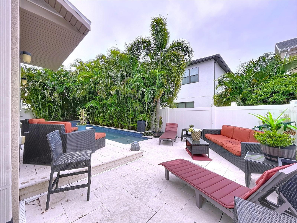
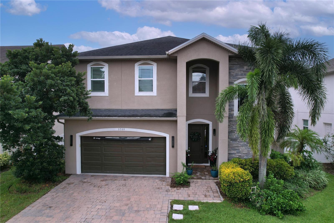
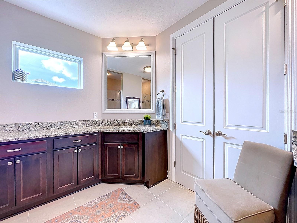
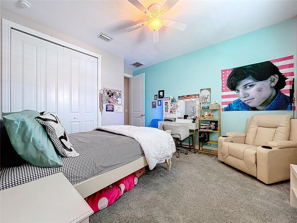
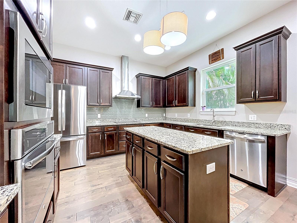
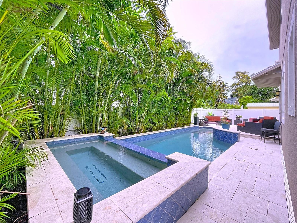
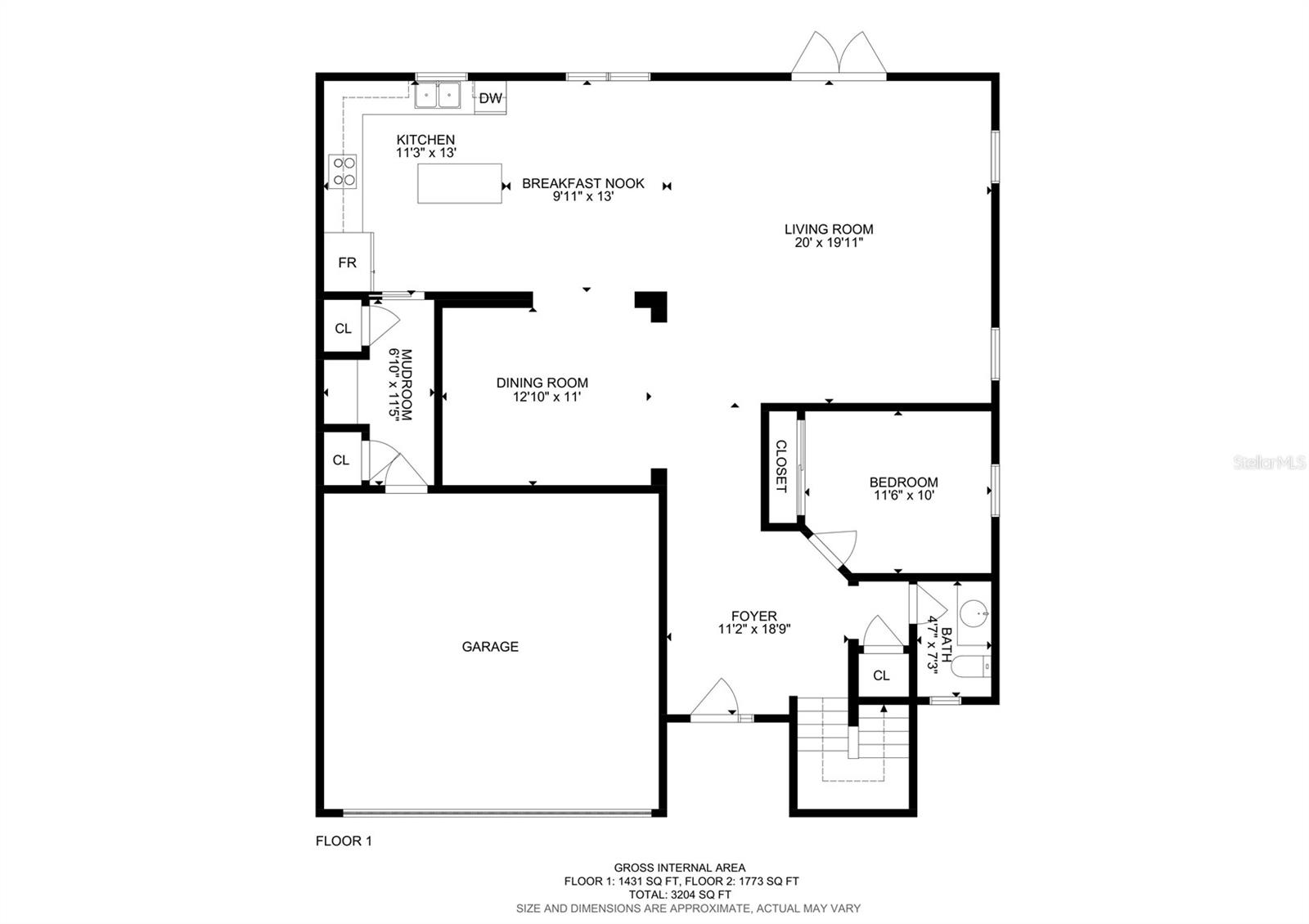
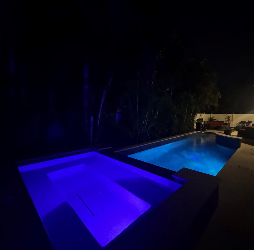
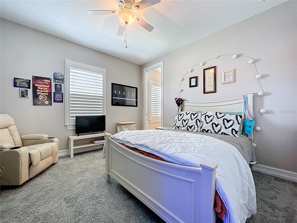
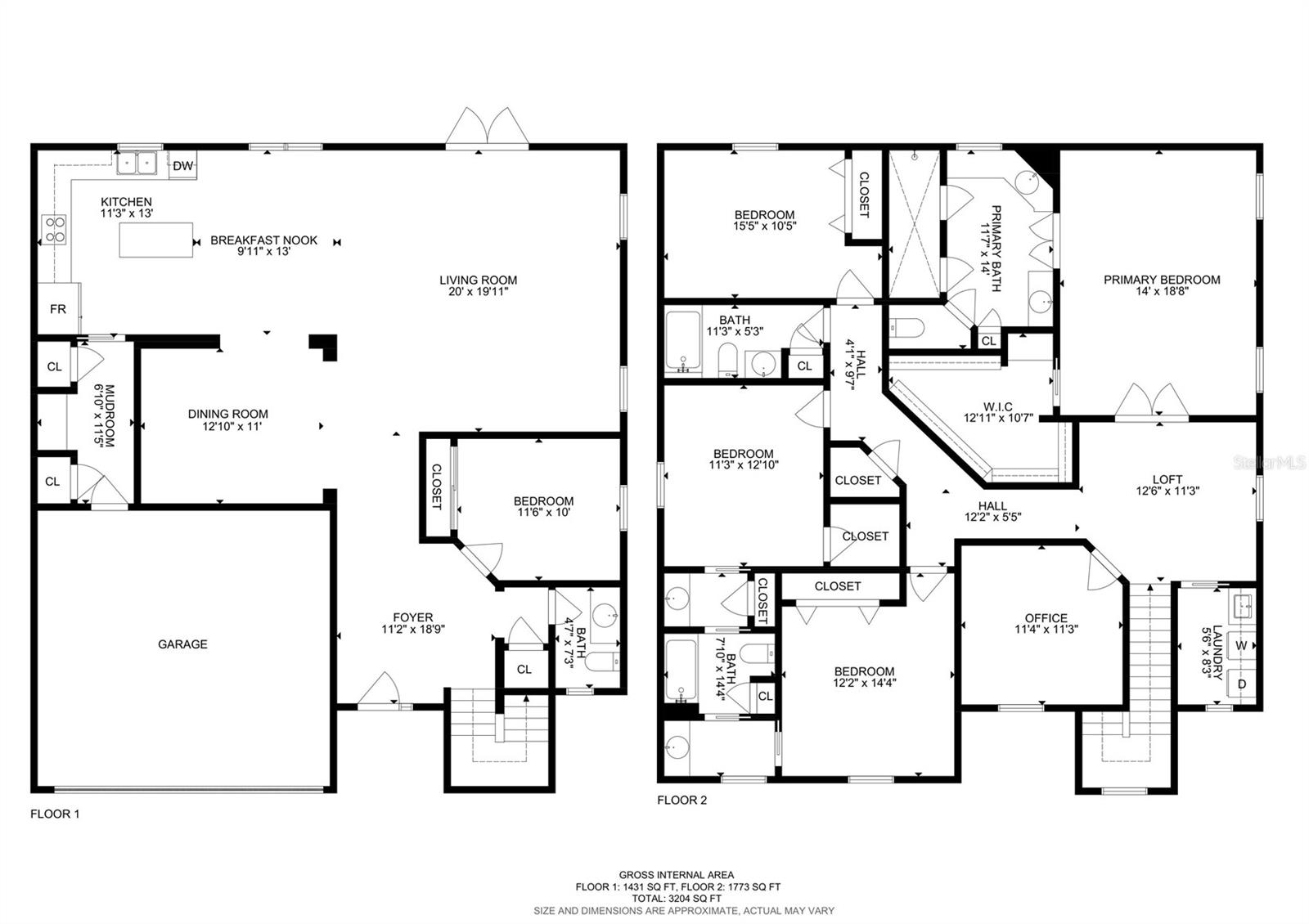
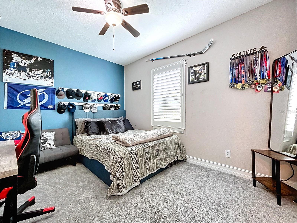
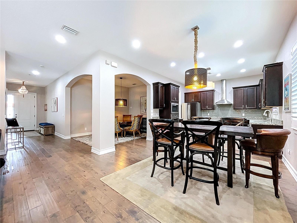

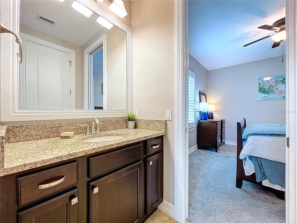
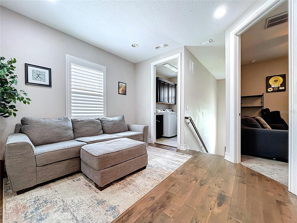
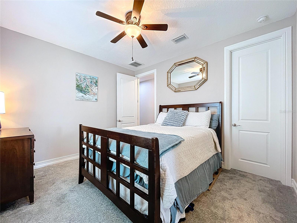
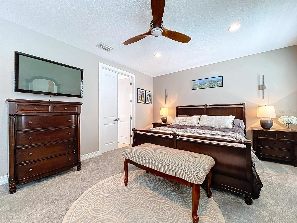
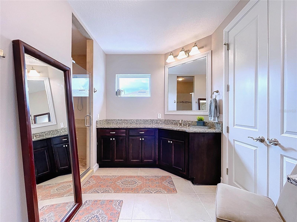
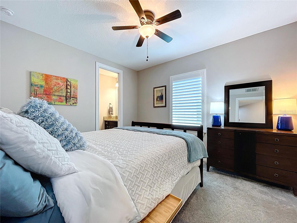

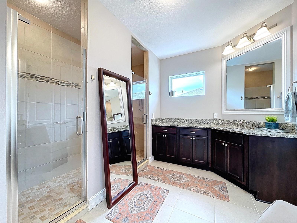
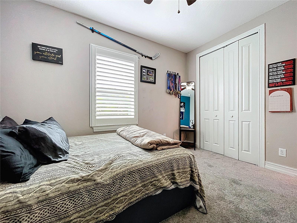
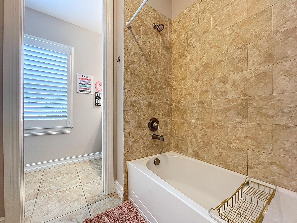
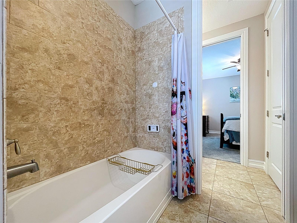
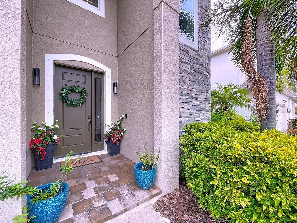
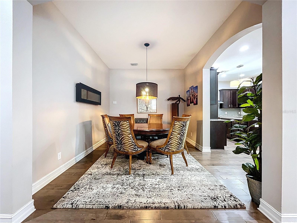
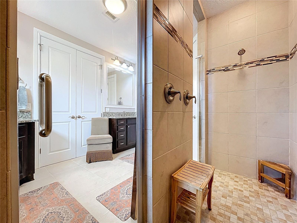
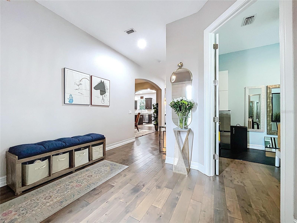
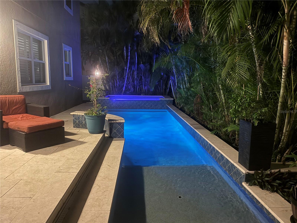
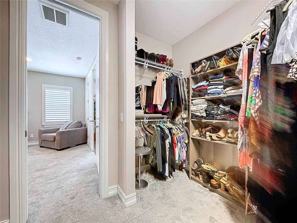
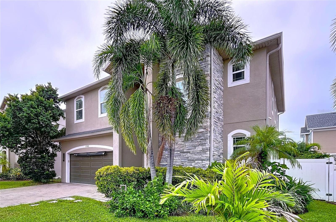

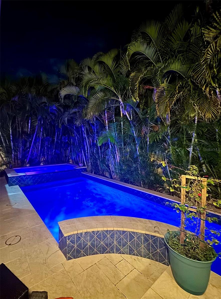
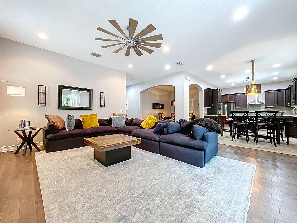
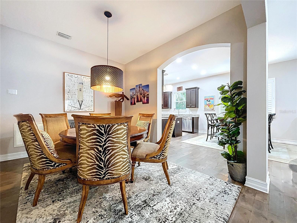
Active
3706 W VASCONIA ST
$1,399,000
Features:
Property Details
Remarks
NEW PRICE 5 bedroom 3.5 bath POOL/SPA home tucked away in a quiet but close to everything South Tampa neighborhood. Sought after Roosevelt, Coleman, Plant High School districts. As you enter you will immediately notice high ceilings and open floor plan, perfect for entertaining. Kitchen features GE appliances, kitchen island, eat in area with adjacent pantry and mudroom. Living room is filled with natural light from the abundance of windows. French doors off the living room lead you to a sparking pool/spa and out door sitting area. Second floor includes 4 bedrooms, 3 bathrooms, loft, office and laundry room. Additional bedroom and half bath located on 1st floor. Bring the family, there is room for everyone! This 2016 Home features hardwood floors, recessed lighting, plantation shutters throughout the home, extra storage under the stairs and 2 car garage with storage shelving. Additional outdoor extras include saltwater pool with raised heated spa and sun shelf with umbrella sleeve, decorative pool lighting, turf dog run, fenced yard, mature landscaping, sprinkler system, upgraded pool equipment, newer water heater, 200 amp electrical panel and hurricane shutters. This home is located high and dry in flood zone X where NO flood insurance is required and no flood damage has occured. Floor plan and 4 point available. Call today to schedule your private showing. Copy and paste for 3D Matter port walk thru https://my.matterport.com/show/?m=Q4CRfeK4VxK&mls=1
Financial Considerations
Price:
$1,399,000
HOA Fee:
N/A
Tax Amount:
$16888
Price per SqFt:
$430.73
Tax Legal Description:
GRIFLOW PARK SUBDIVISION E 38.16 FT OF LOT 4 AND W 18.84 FT OF LOT 5 BLOCK 4
Exterior Features
Lot Size:
5016
Lot Features:
N/A
Waterfront:
No
Parking Spaces:
N/A
Parking:
N/A
Roof:
Shingle
Pool:
Yes
Pool Features:
Chlorine Free, Gunite, In Ground, Lighting, Salt Water
Interior Features
Bedrooms:
5
Bathrooms:
4
Heating:
Central
Cooling:
Central Air
Appliances:
Built-In Oven, Dishwasher, Dryer, Electric Water Heater, Microwave, Range, Refrigerator, Washer
Furnished:
No
Floor:
Carpet, Tile
Levels:
Two
Additional Features
Property Sub Type:
Single Family Residence
Style:
N/A
Year Built:
2016
Construction Type:
Other, Stucco
Garage Spaces:
Yes
Covered Spaces:
N/A
Direction Faces:
North
Pets Allowed:
No
Special Condition:
None
Additional Features:
Dog Run, Lighting, Private Mailbox
Additional Features 2:
Buyer/buyers agent to verify with the city.
Map
- Address3706 W VASCONIA ST
Featured Properties