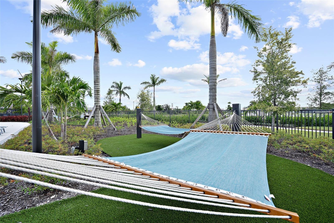
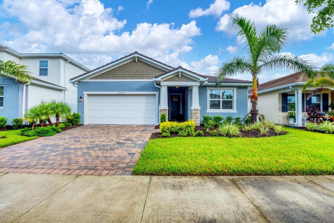
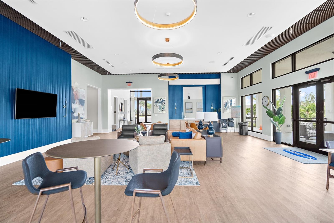
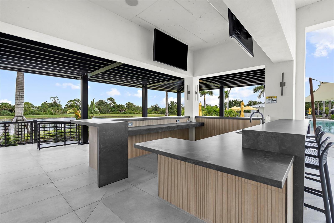
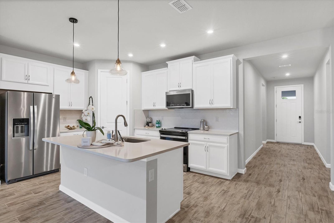
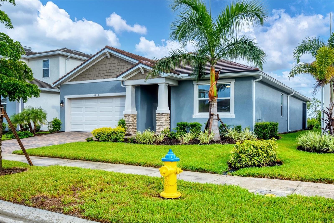
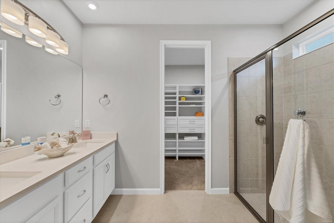
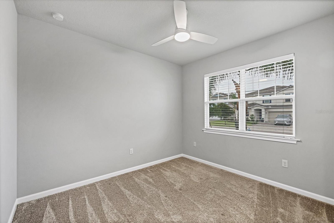
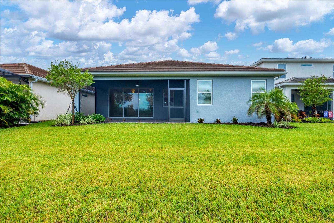
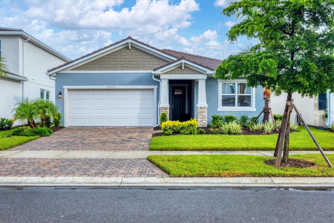
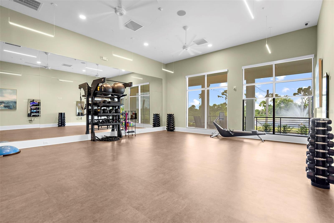
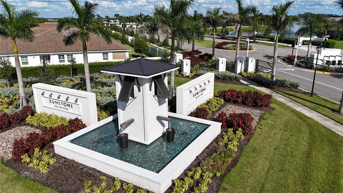
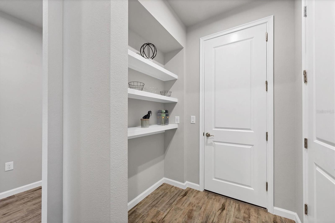
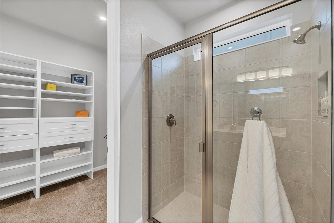
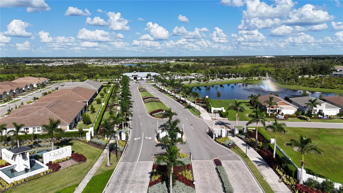
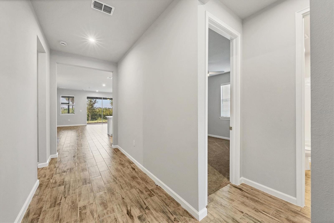
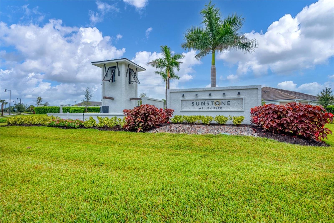
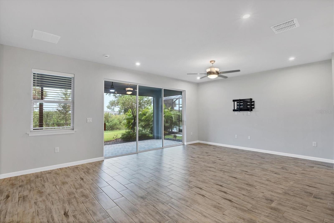
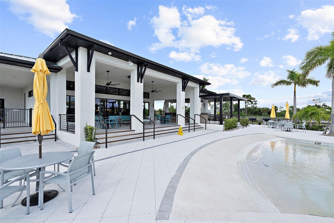
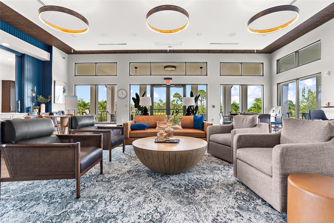
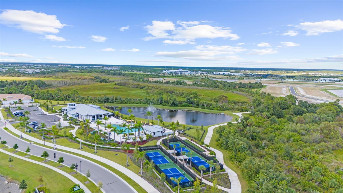
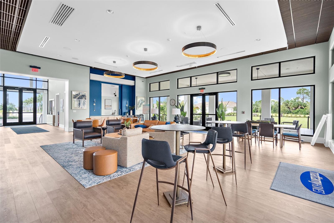
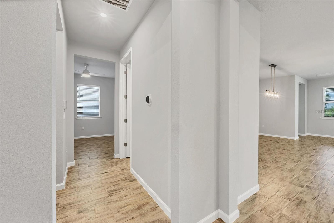
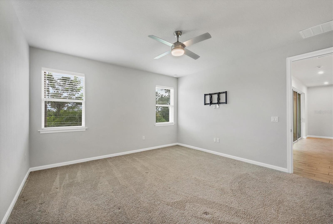
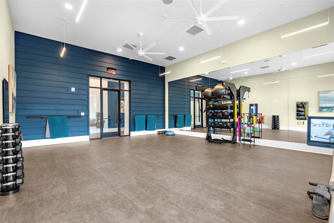
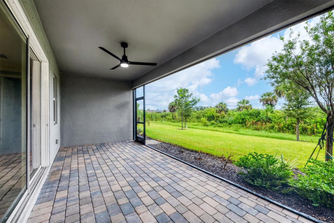
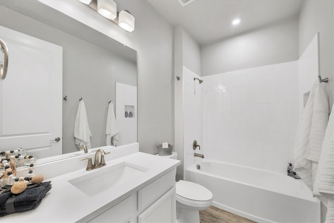
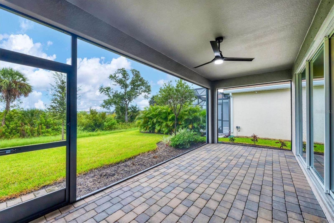
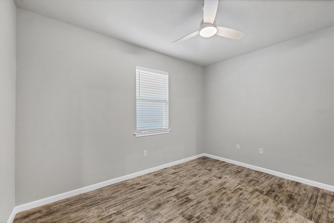
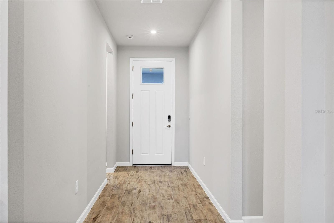
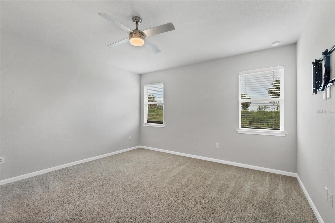
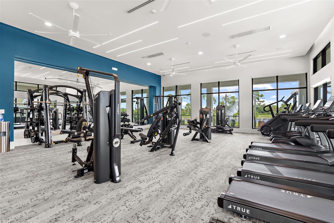
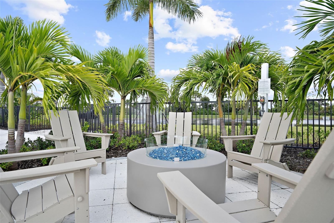
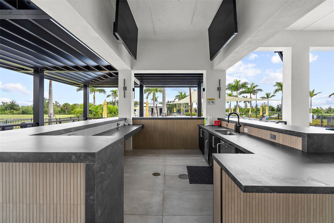
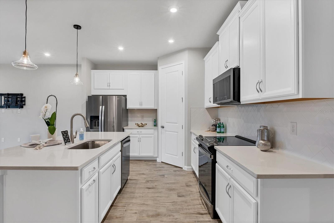
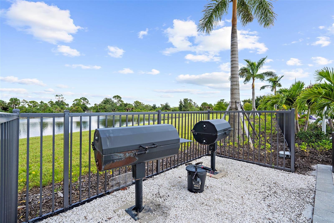
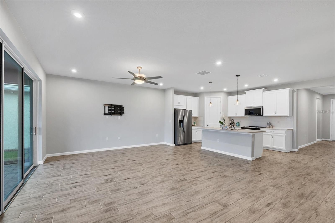
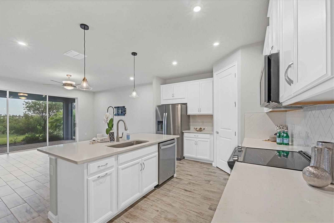
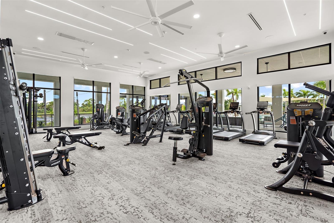
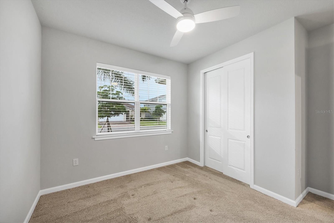
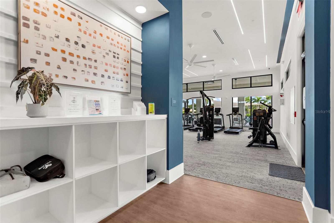
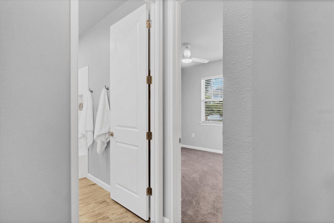
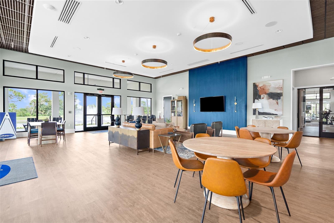
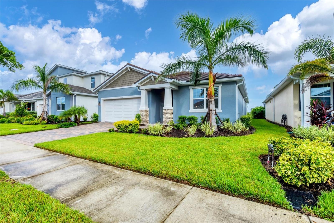
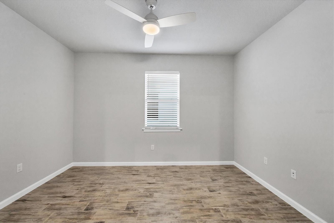
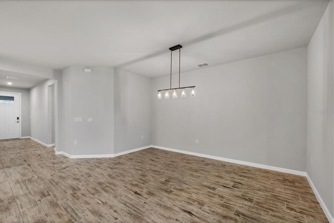
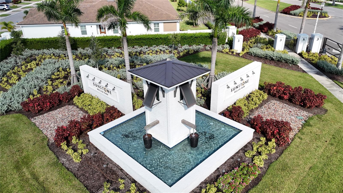
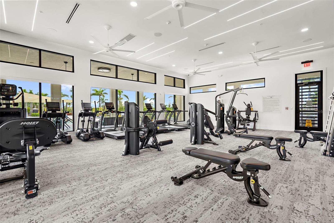
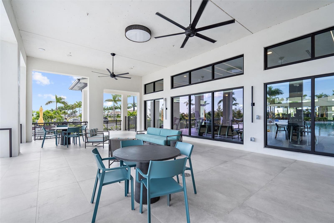
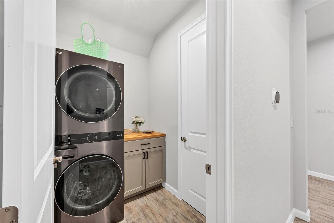
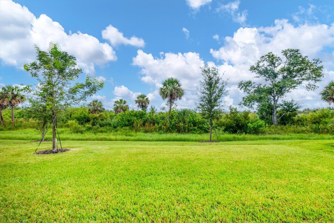
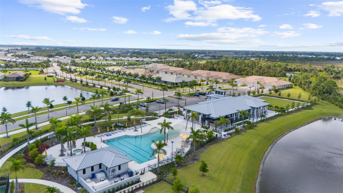
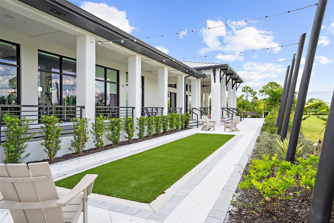
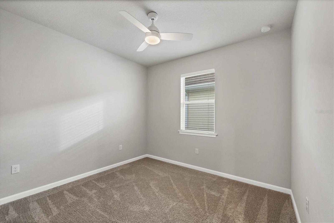
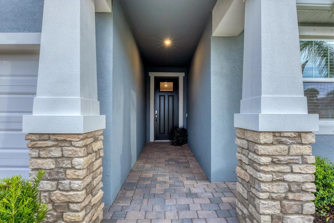
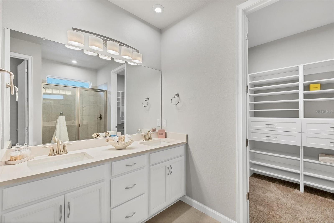
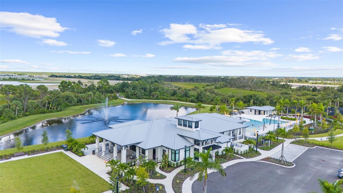
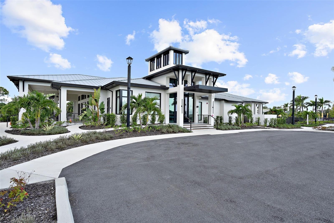
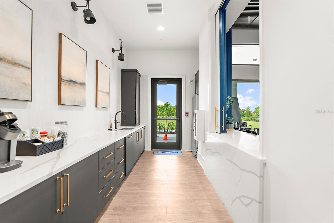
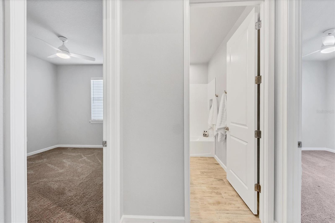
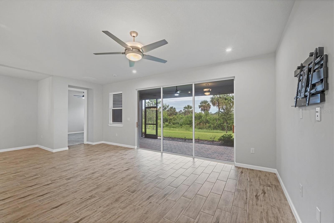
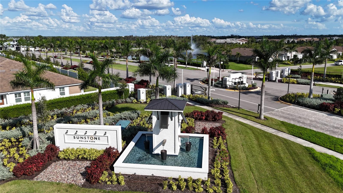
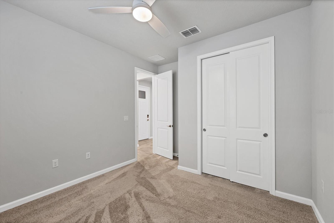
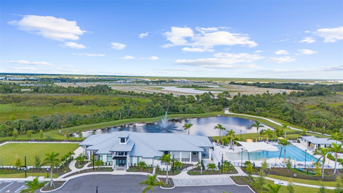
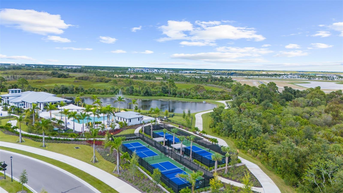
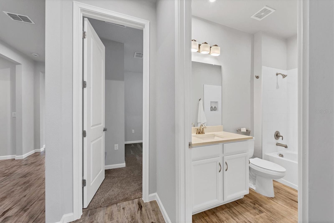
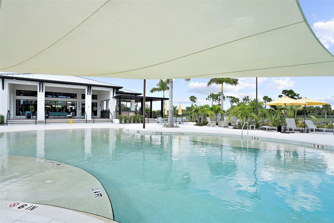
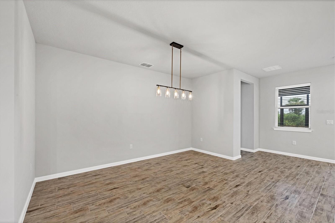
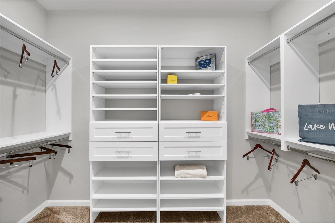
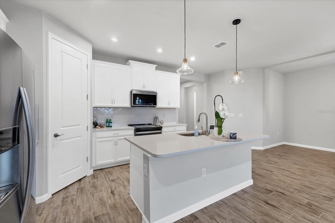
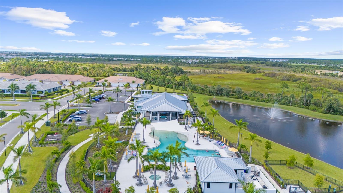
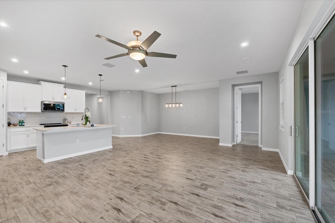
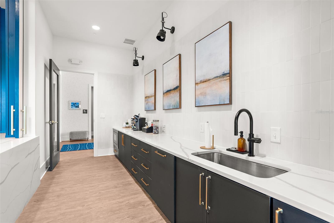
Active
17953 GRAND PROSPERITY DR
$515,000
Features:
Property Details
Remarks
Experience Elevated Living in Wellen Park’s Sunstone Community by Mattamy Homes. Perfectly positioned on a premium preserve homesite, this beautifully crafted Glades floorplan offers the ideal balance of luxury, privacy, and comfort—all within reach of the vibrant lifestyle Wellen Park is known for! With 2,005 sq. ft. of thoughtfully designed living space, this residence blends modern efficiency with elegant design touches. From the inviting front porch, step into a bright and open layout where function meets style. The front foyer welcomes you with two generously sized guest bedrooms and a well-appointed shared bath, offering comfort and privacy for family or guests. On the opposite side, near the two-car garage, a wide hallway with custom floor-to-ceiling shelving leads to a private laundry room and a versatile flex space—perfect for a home office, studio, or den. The heart of the home is the open-concept living area, where natural light fills the space and flows effortlessly into the spacious back lanai—perfect for entertaining or unwinding against the serene preserve backdrop. The owner’s suite is a true retreat, complete with a luxurious ensuite bath and a large walk-in closet, offering both comfort and convenience. Built with a focus on efficiency and sustainability, this home includes Energy Star appliances, a hybrid hot water heater, hurricane shutters on all windows and sliders, low-VOC paint, and a HERS-rated energy assessment—all designed to reduce utility costs without compromising on comfort. Located just moments from the community pool, and with easy access to Wellen Park’s dining, shopping, and outdoor recreation, this home offers a resort-inspired lifestyle in one of Southwest Florida’s most desirable neighborhoods. Don't wait, schedule your private showing and make this amazing move-in ready home yours today!
Financial Considerations
Price:
$515,000
HOA Fee:
371
Tax Amount:
$9061.22
Price per SqFt:
$256.86
Tax Legal Description:
LOT 334, SUNSTONE VILLAGE F5 PHASES 1A AND 1B, PB 55 PG 288-323
Exterior Features
Lot Size:
6000
Lot Features:
In County, Landscaped, Level, Private, Paved
Waterfront:
No
Parking Spaces:
N/A
Parking:
N/A
Roof:
Tile
Pool:
No
Pool Features:
N/A
Interior Features
Bedrooms:
3
Bathrooms:
2
Heating:
Central, Electric
Cooling:
Central Air
Appliances:
Dishwasher, Dryer, Microwave, Range, Refrigerator, Washer
Furnished:
Yes
Floor:
Carpet, Ceramic Tile
Levels:
One
Additional Features
Property Sub Type:
Single Family Residence
Style:
N/A
Year Built:
2023
Construction Type:
Block, Stucco
Garage Spaces:
Yes
Covered Spaces:
N/A
Direction Faces:
Southeast
Pets Allowed:
Yes
Special Condition:
None
Additional Features:
Hurricane Shutters, Rain Gutters, Sidewalk, Sliding Doors
Additional Features 2:
1 Year minimum lease. Please see HOA documents for full details.
Map
- Address17953 GRAND PROSPERITY DR
Featured Properties