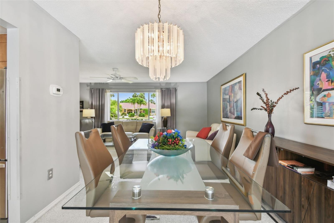
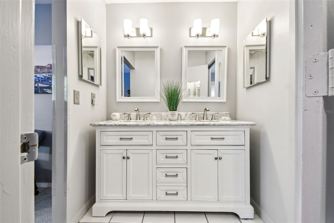
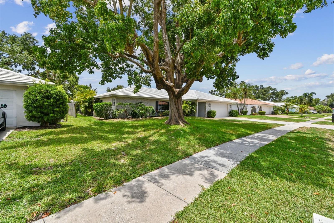
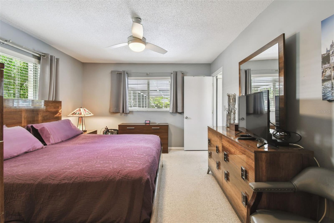
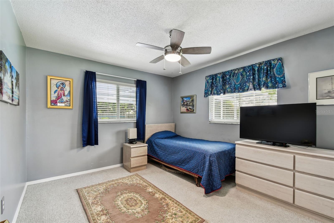
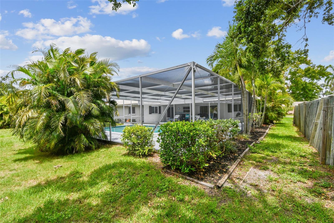
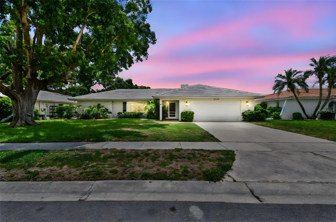
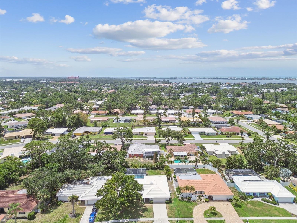
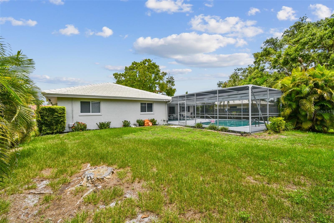
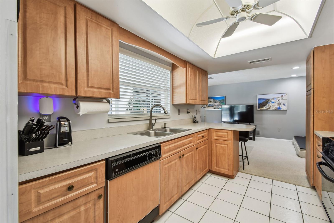
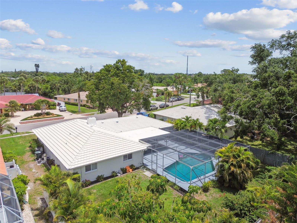
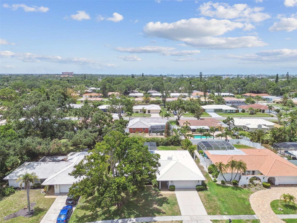
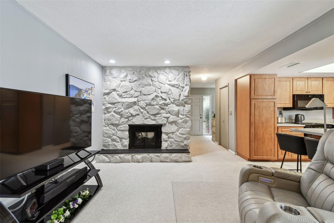
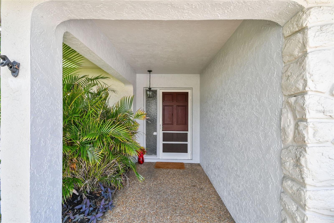
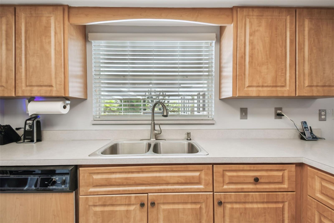
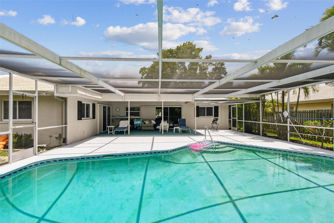
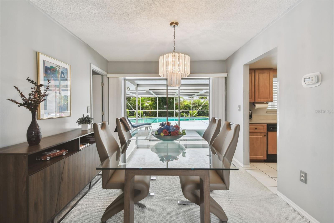
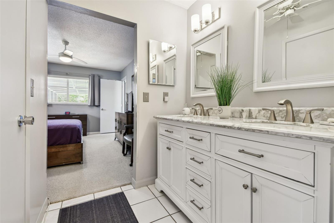
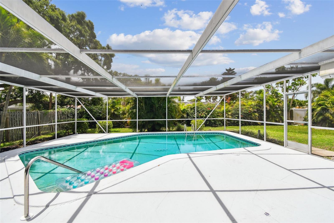
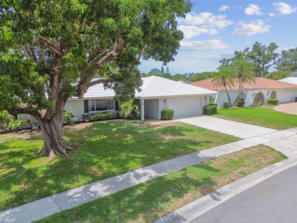
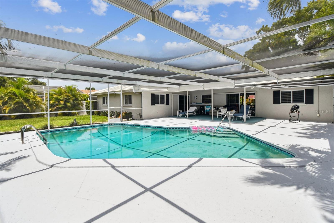
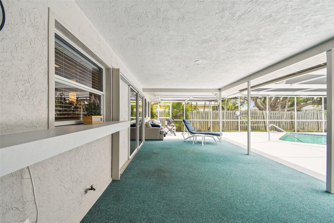
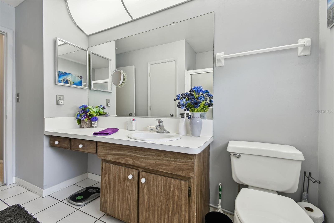
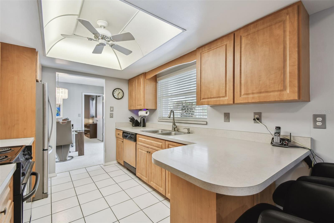
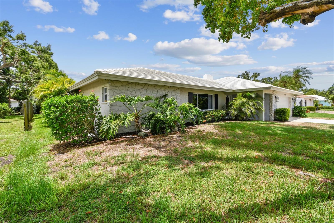
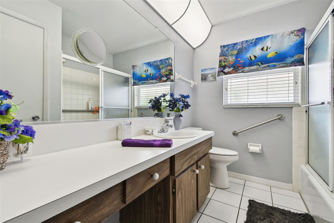
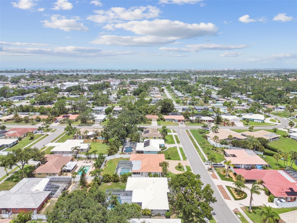
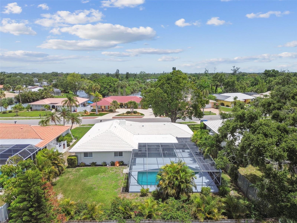
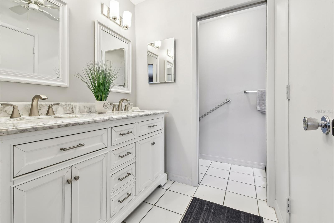
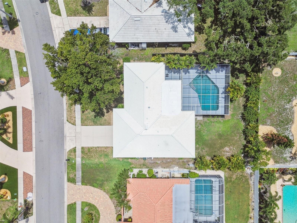
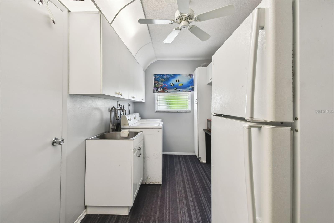
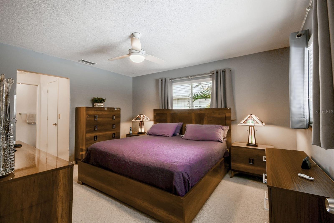
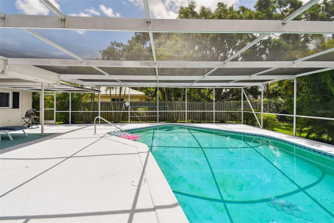
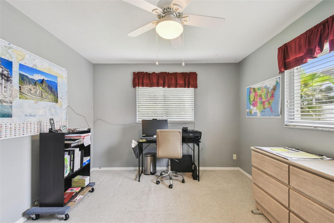
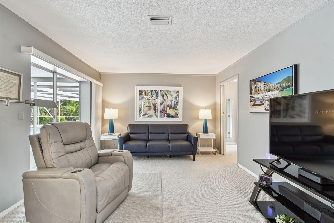
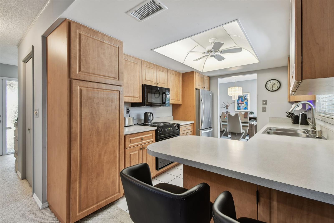
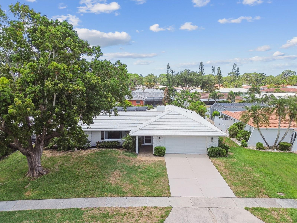
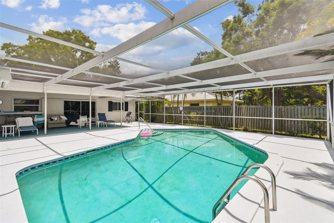
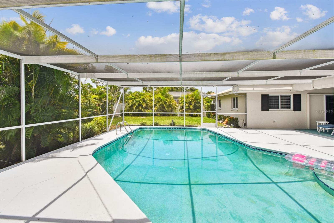
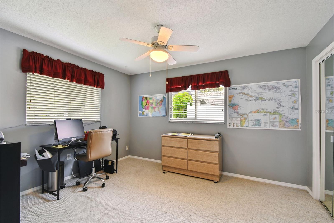
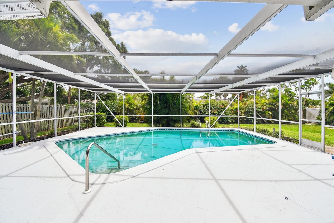
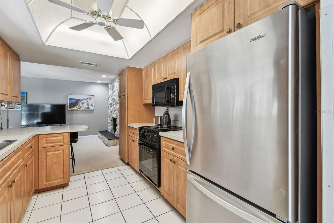
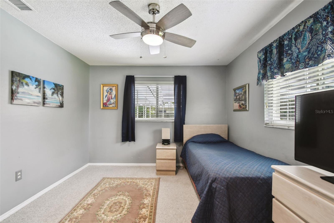
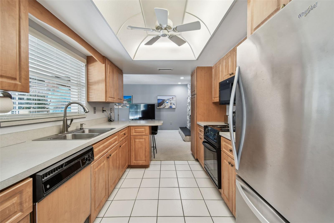
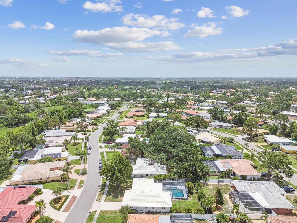
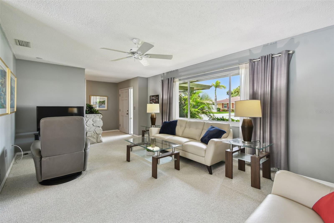
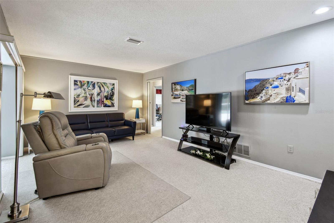
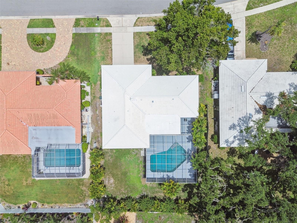
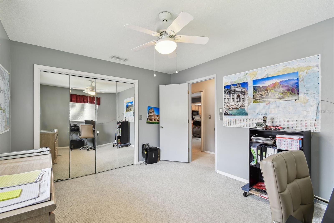
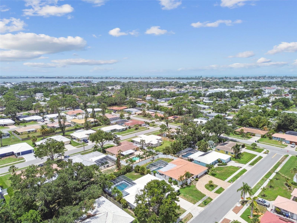
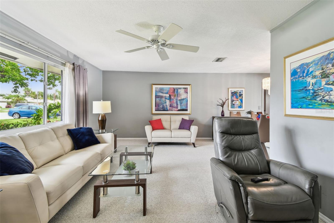
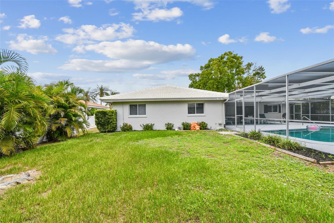
Active
2418 CARDWELL WAY
$539,900
Features:
Property Details
Remarks
**Experience Affordable Coastal Living with Voluntary HOA – Just 4 Miles from SIESTA BEACH** Prime Location ...Step into your Florida paradise! This well-loved and well-maintained 3-bedroom, 2-bathroom home perfectly combines comfort, layout, and an unbeatable location, all on one easy-to-navigate level. As you enter, you’ll be welcomed by a bright, south-facing open-concept living area that flows seamlessly into a walk-thru spacious kitchen and dining space—ideal for hosting gatherings or enjoying daily life. The thoughtfully designed split-bedroom floor plan ensures privacy and versatility, highlighted by a generously sized primary suite complete with an en-suite bathroom and plenty of closet space. Venture outside to discover your personal retreat, featuring a screened-in 8+feet deep swimming pool that invites year-round enjoyment and relaxation under the sun. The backyard provides privacy and abundant space for outdoor dining, gardening, or simply soaking up the sun by the pool. Located a mere 4 miles from Siesta Beach, recognized as one of the finest beaches in the world, you'll relish easy access to its soft sand, crystal-clear waters, and stunning sunsets. Additionally, you're just moments away from vibrant shops, delightful restaurants, lovely parks, and top-rated schools. Whether you envision this as your permanent residence, a vacation haven, or a savvy investment opportunity, this home truly has it all. Don’t miss your chance—schedule your private showing today and embrace the beachside lifestyle you’ve always desired!
Financial Considerations
Price:
$539,900
HOA Fee:
N/A
Tax Amount:
$1824
Price per SqFt:
$299.78
Tax Legal Description:
LOT 14 BLK 77 GULF GATE WOODS UNIT 1
Exterior Features
Lot Size:
10200
Lot Features:
Level
Waterfront:
No
Parking Spaces:
N/A
Parking:
Driveway, Garage Door Opener, Oversized
Roof:
Shingle
Pool:
Yes
Pool Features:
In Ground, Screen Enclosure
Interior Features
Bedrooms:
3
Bathrooms:
2
Heating:
Heat Pump
Cooling:
Central Air
Appliances:
Dryer, Exhaust Fan, Range, Refrigerator, Washer
Furnished:
Yes
Floor:
Carpet, Ceramic Tile
Levels:
One
Additional Features
Property Sub Type:
Single Family Residence
Style:
N/A
Year Built:
1971
Construction Type:
Stucco
Garage Spaces:
Yes
Covered Spaces:
N/A
Direction Faces:
North
Pets Allowed:
Yes
Special Condition:
None
Additional Features:
Sliding Doors
Additional Features 2:
Check with city/county restrictions.
Map
- Address2418 CARDWELL WAY
Featured Properties