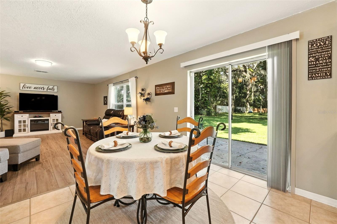
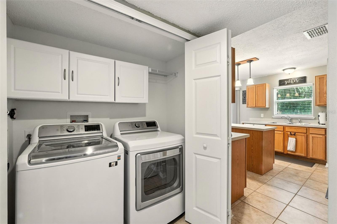
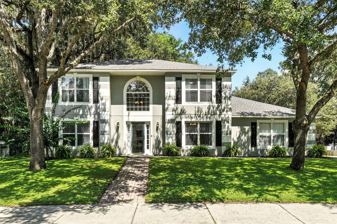
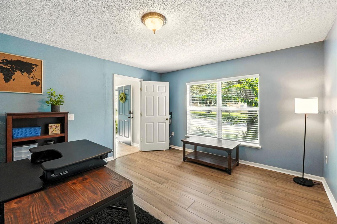
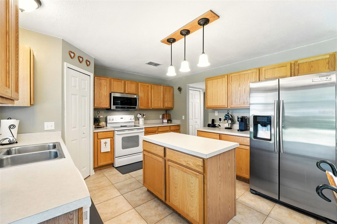
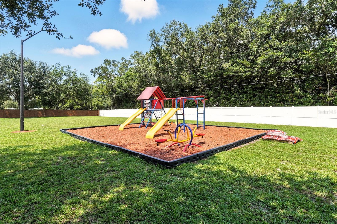
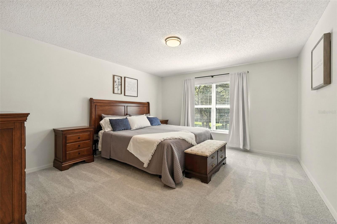
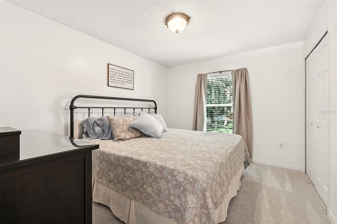
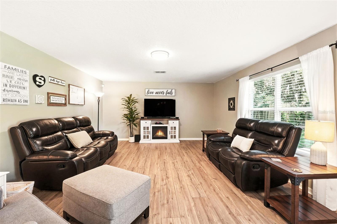
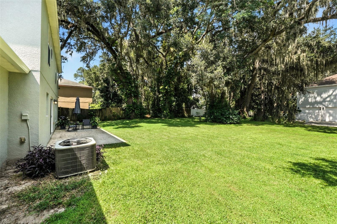
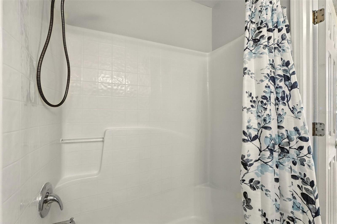
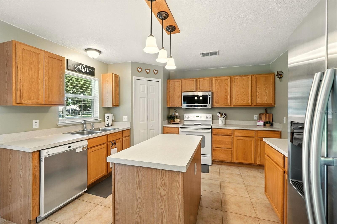
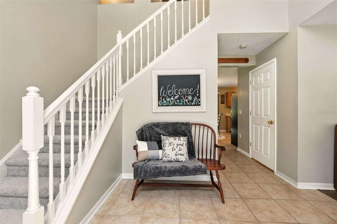
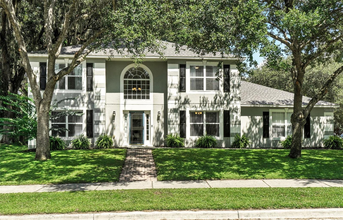
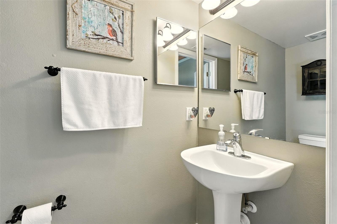
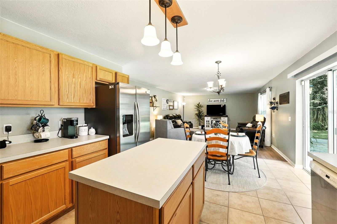
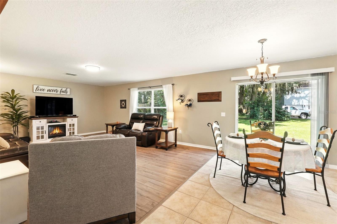
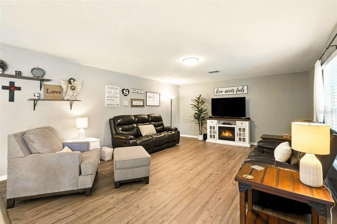
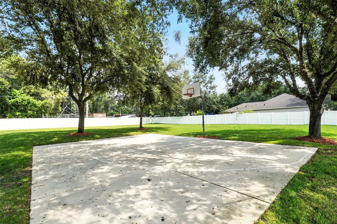
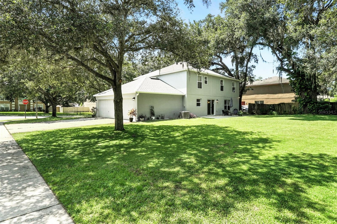
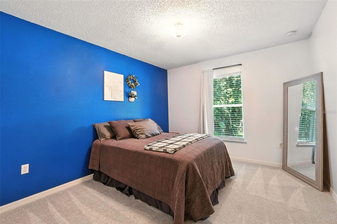
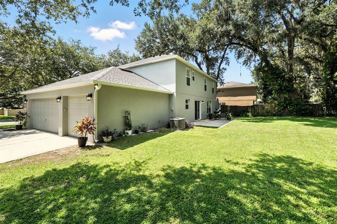
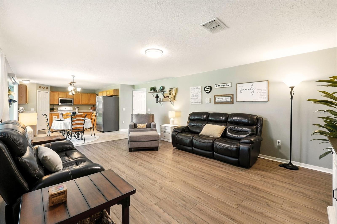
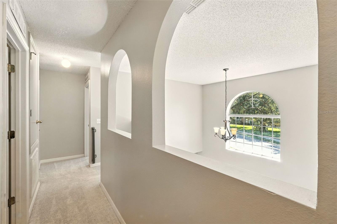
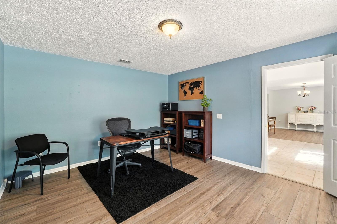
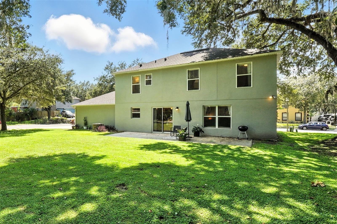
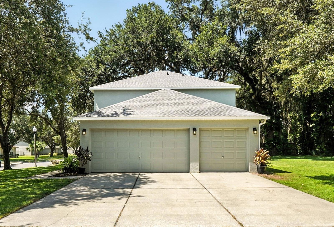
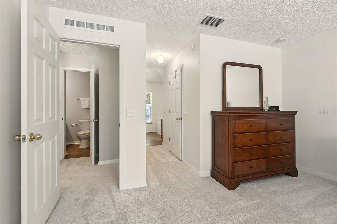
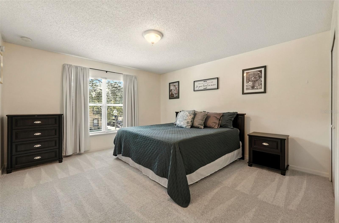
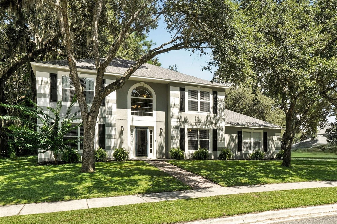
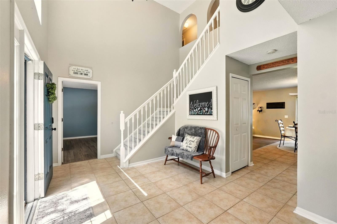
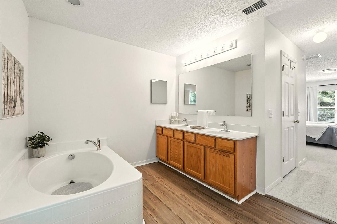
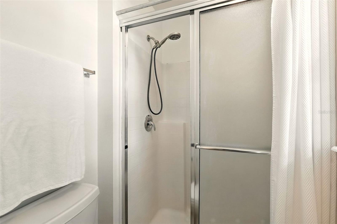
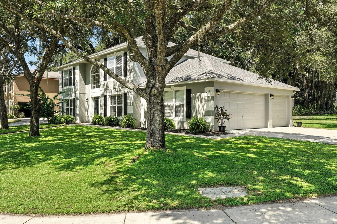
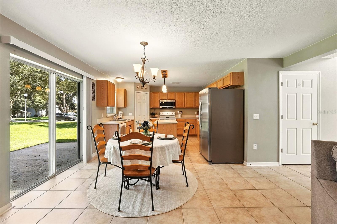
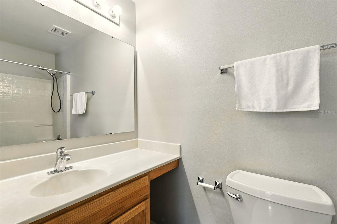
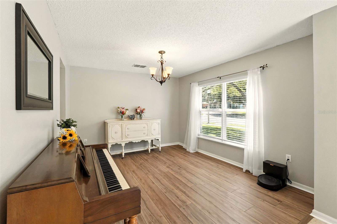
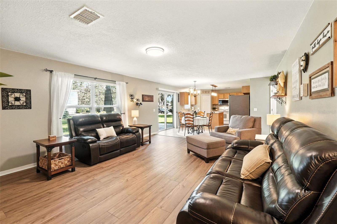
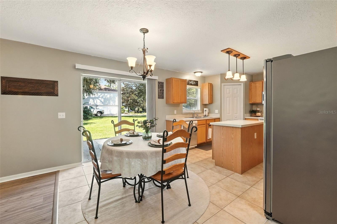
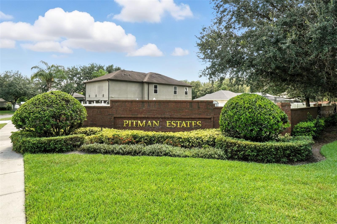
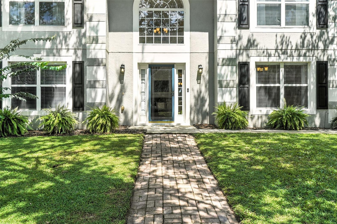
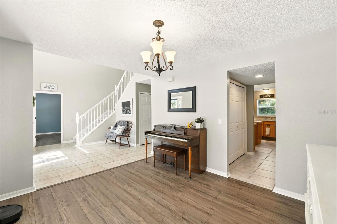
Active
2811 BICKLEY DR
$490,000
Features:
Property Details
Remarks
Welcome to this stunning 4 bedroom, 2.5 bath located on a spacious corner lot in the highly desirable Pitman Estates neighborhood. With numerous upgrades and a thoughtful layout, this home offers comfort, functionality, and style for modern living. Step through the grand entrance into a spacious floor plan that includes a formal dining room, cozy living room, and a dedicated office. The heart of the home, the kitchen, is designed for both everyday living and entertaining. Features include an island, pantry, pull-out cabinet drawers, and a view of the backyard from the sink. The primary suite is a true retreat, complete with a walk-in closet, walk-in shower, separate soaking tub, and double vanity. Some upgrades include a new roof in 2021, new flooring in 2024, and new carpet in 2025. Highlights for this property also include a 3 car garage and plenty of outdoor space! Ideally situated in a quiet neighborhood, this home is just minutes from SR-429, dining, shopping, and grocery stores. Outdoor enthusiasts will love the proximity to riding and walking trails and the Wekiva State Park. Plus enjoy access to top rated schools just down the road. Don't miss your chance to own this exceptional home in one of the area's most sought after communities!
Financial Considerations
Price:
$490,000
HOA Fee:
660
Tax Amount:
$1920.31
Price per SqFt:
$206.93
Tax Legal Description:
PITMAN ESTATES 56/100 LOT 46
Exterior Features
Lot Size:
13029
Lot Features:
N/A
Waterfront:
No
Parking Spaces:
N/A
Parking:
Driveway, Garage Faces Side
Roof:
Shingle
Pool:
No
Pool Features:
N/A
Interior Features
Bedrooms:
4
Bathrooms:
3
Heating:
Central, Electric
Cooling:
Central Air
Appliances:
Dishwasher, Microwave, Range
Furnished:
No
Floor:
Carpet, Tile, Vinyl
Levels:
Two
Additional Features
Property Sub Type:
Single Family Residence
Style:
N/A
Year Built:
2005
Construction Type:
Block, Concrete, Stucco
Garage Spaces:
Yes
Covered Spaces:
N/A
Direction Faces:
West
Pets Allowed:
Yes
Special Condition:
None
Additional Features:
Sidewalk, Sliding Doors
Additional Features 2:
N/A
Map
- Address2811 BICKLEY DR
Featured Properties