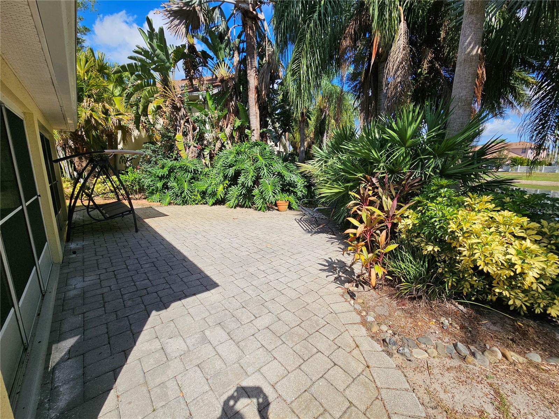
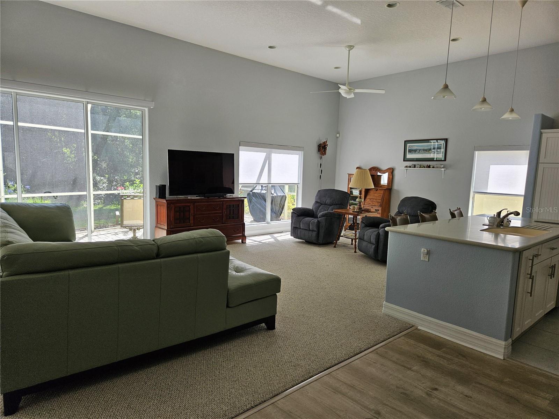
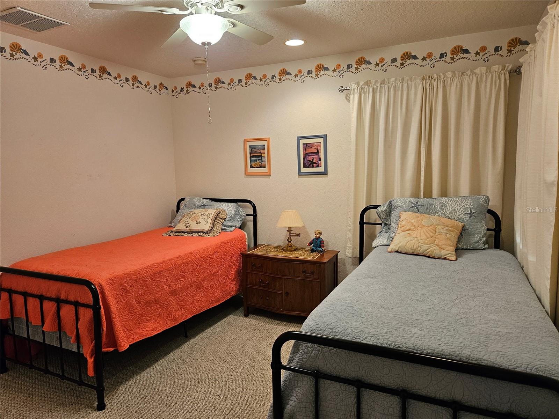
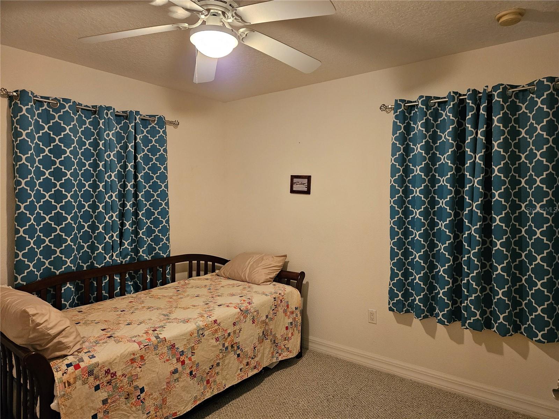
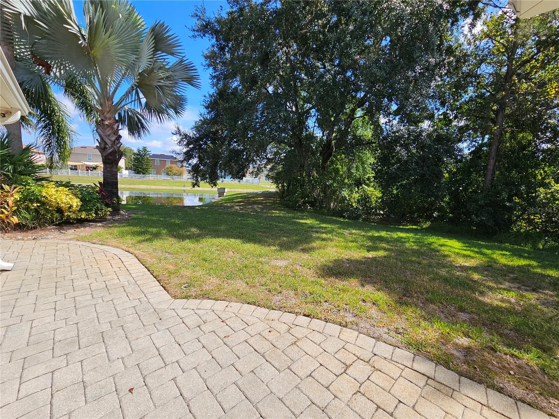
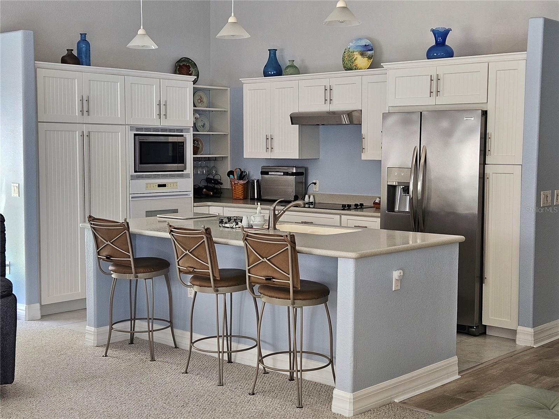
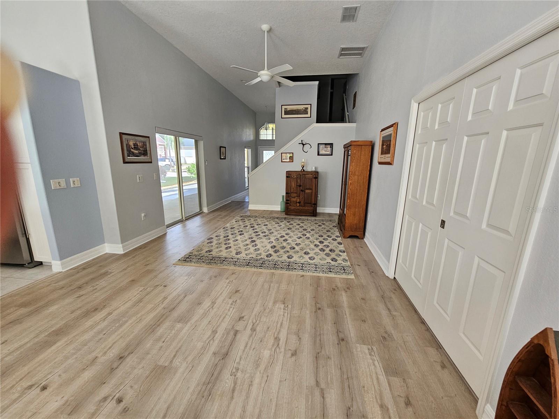
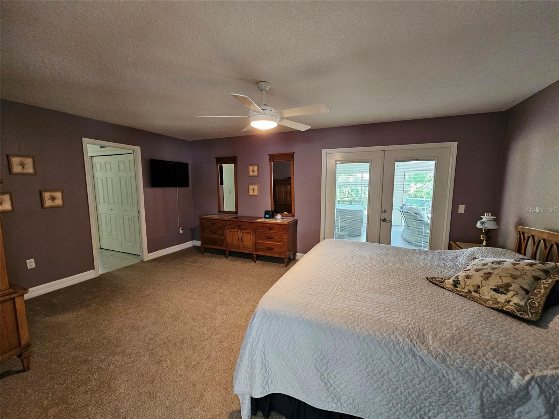
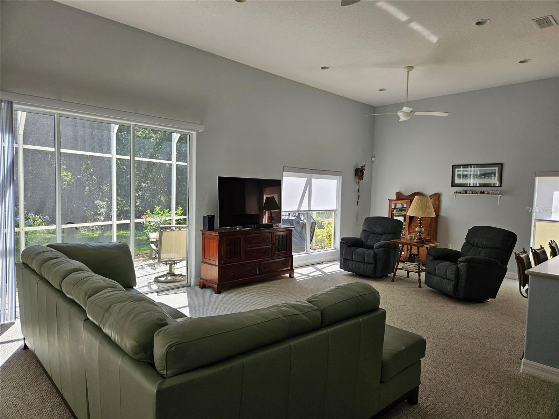
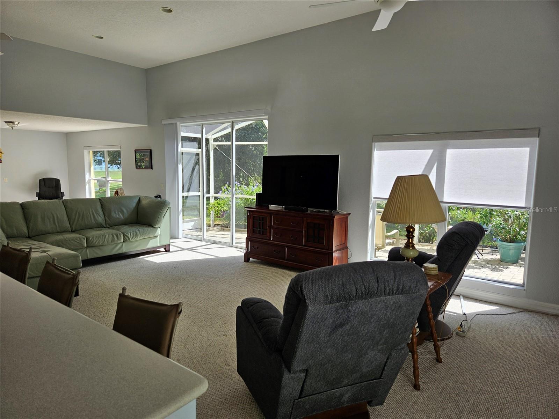
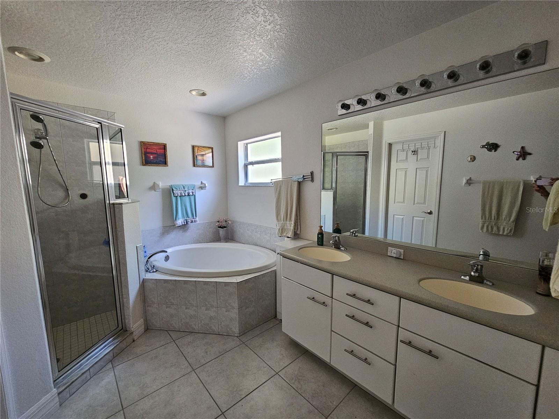
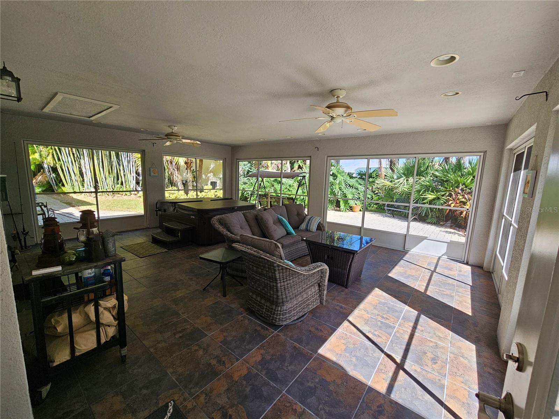
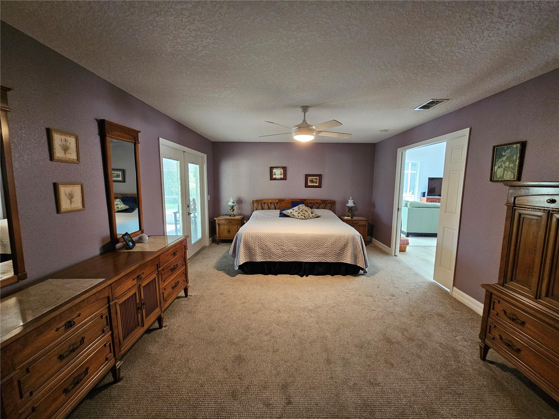
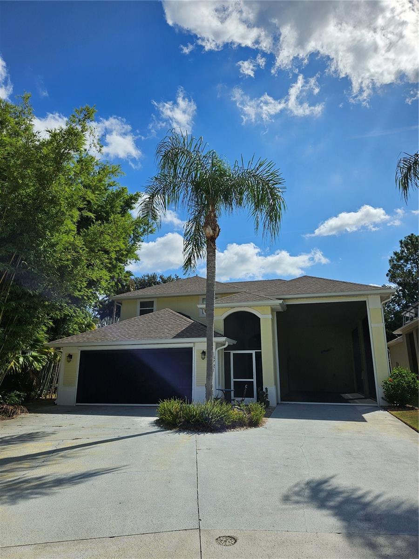
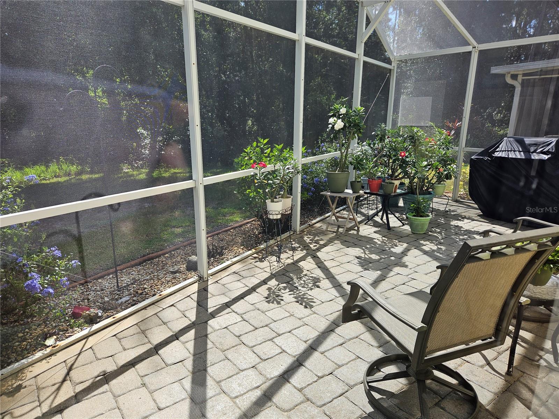
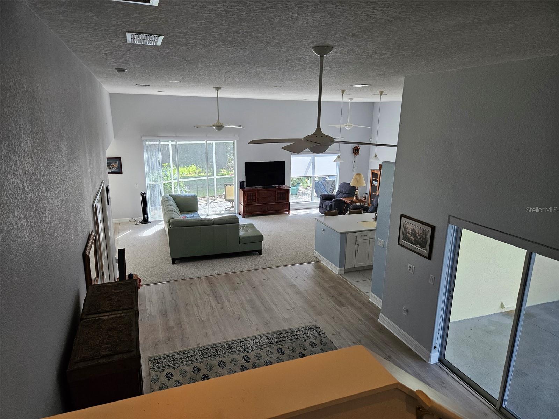
Active
16721 CULLODEN CT
$460,000
Features:
Property Details
Remarks
This is the RV Home of your dreams, in a great community! Close to Disney and area attractions, near shopping, dining and major highways. This very open, contemporary floor plan is unlike any you will see in other RV compatible communities! This Contemporary Home sits on an Environmental lot which means there is a back yard, with screened in patio & porch, with lake views! It has a very Open floor plan, with high ceilings, and plenty of windows that let in the light. The Master bedroom on the first floor, and has sliding glass doors leading out to the covered screened patio. The additional bedrooms upstairs. There is also a half bath downstairs for your guests. You will find Plenty of storage in the home. Park your RV in the Fully Screened 40' RV port which includes 50 amp electric and water & sewer hook ups. This home sits at the back of the cul de sac, and is a friendly Golf Cart community. Don't miss this custom home, situated on the private lot with great outdoor living space. There is an updated, Open kitchen, dining and great room. Awesome windows let in light, and large Lanai allows for casual entertaining outside. This home is at the back of the community, so not a lot of through traffic, and you have a back yard with an environmental and pond view, and pavers around the back and side yard. New Roof, gutters and gutter guards were installed in 2023. Water Softner was put in 2020, new hybrid water heater in 2020, new dishwasher in 2025. The AC was installed in 2016. The garage also has screens for ventilation for your projects. This home comes complete with a Hot Tub, and gas grill. Was recently painted inside, and new blinds put in 2024. The Washer and Dryer also convey. Come check this one out, you won't be sorry!
Financial Considerations
Price:
$460,000
HOA Fee:
235
Tax Amount:
$2999
Price per SqFt:
$198.96
Tax Legal Description:
CITRUS HIGHLANDS PHASE I SUB LOT 65 PB 45 PGS 91-93 ORB 2641 PG 2225 ORB 3304 PG 752 ORB 3304 PG 848 ORB 4340 PG 250 ORB 4394 PG 649
Exterior Features
Lot Size:
7914
Lot Features:
Cul-De-Sac, In County, Level, Street Dead-End
Waterfront:
No
Parking Spaces:
N/A
Parking:
Boat, Parking Pad, RV Carport
Roof:
Shingle
Pool:
No
Pool Features:
Gunite, Heated, In Ground
Interior Features
Bedrooms:
3
Bathrooms:
3
Heating:
Central
Cooling:
Central Air
Appliances:
Dishwasher, Disposal, Dryer, Range, Refrigerator, Washer
Furnished:
No
Floor:
Ceramic Tile
Levels:
Two
Additional Features
Property Sub Type:
Single Family Residence
Style:
N/A
Year Built:
2004
Construction Type:
Block, Stucco
Garage Spaces:
Yes
Covered Spaces:
N/A
Direction Faces:
West
Pets Allowed:
No
Special Condition:
None
Additional Features:
French Doors, Sprinkler Metered
Additional Features 2:
Verify restrictions with HOA.
Map
- Address16721 CULLODEN CT
Featured Properties