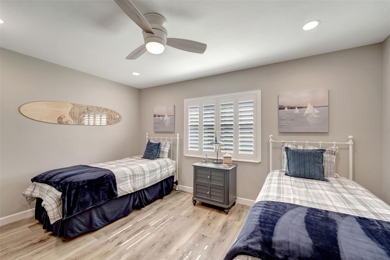
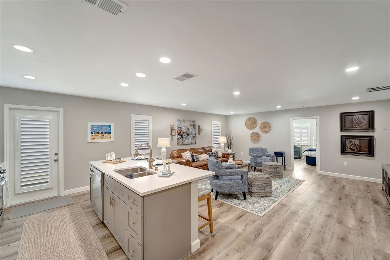
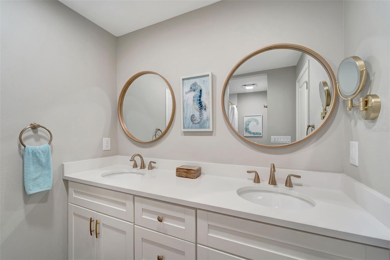
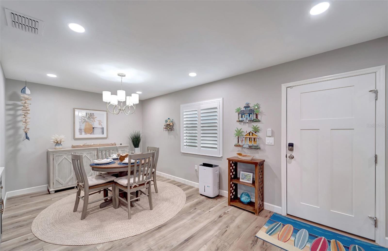
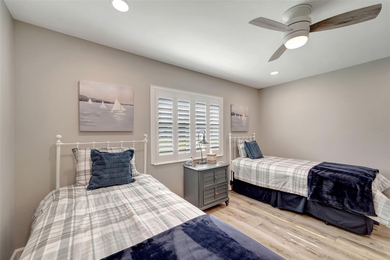
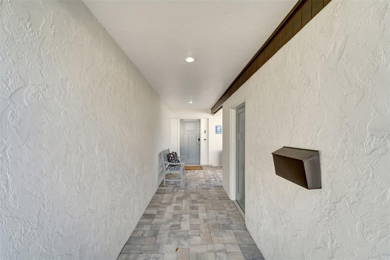
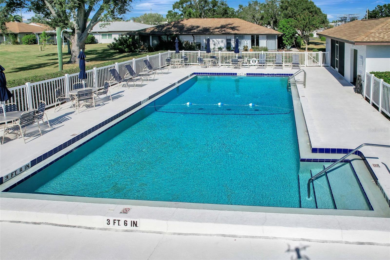
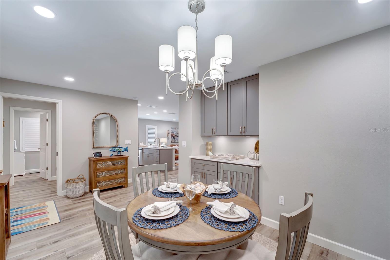
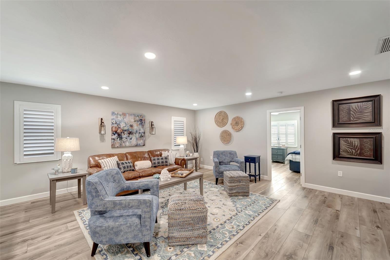
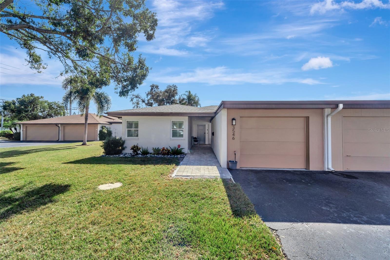
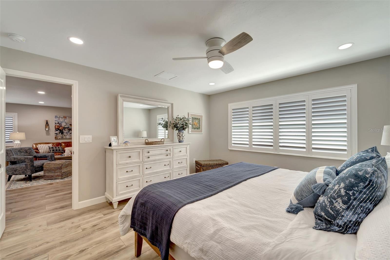
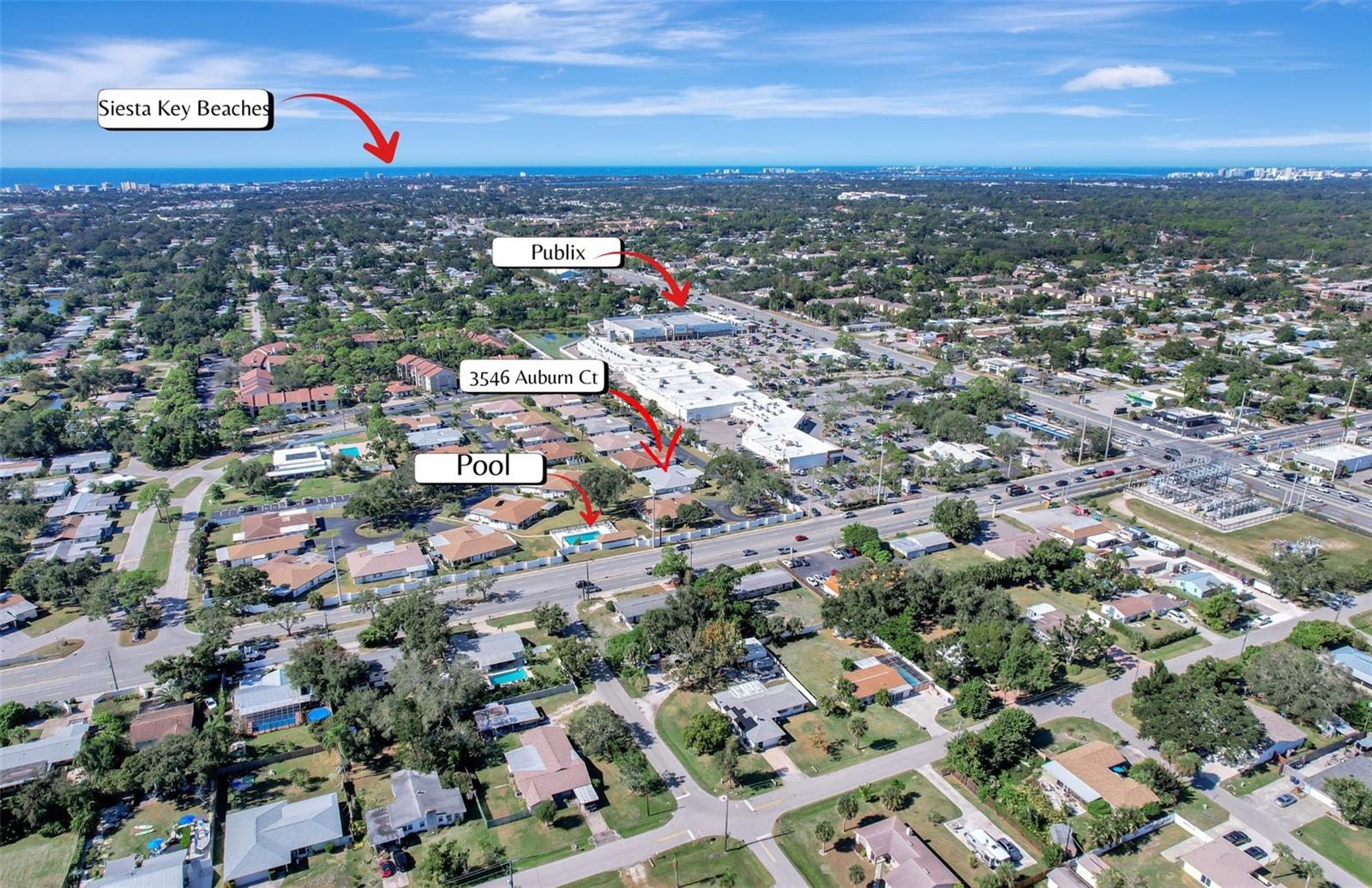
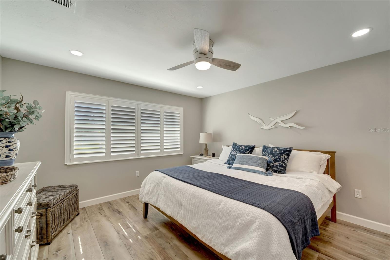
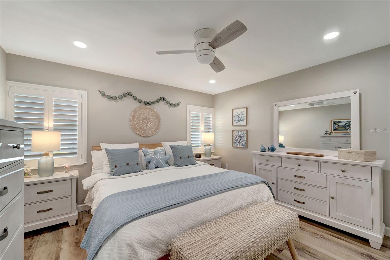
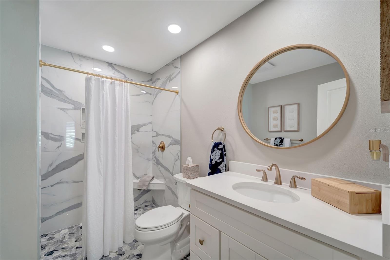
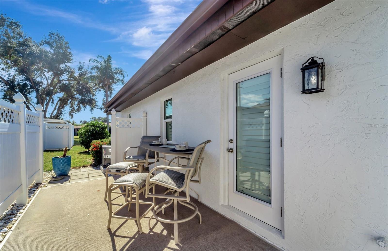
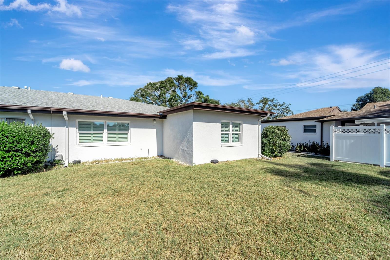
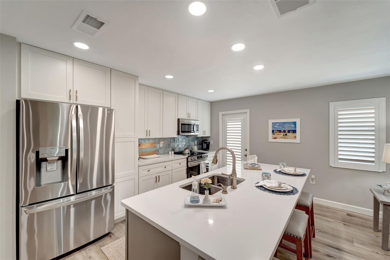
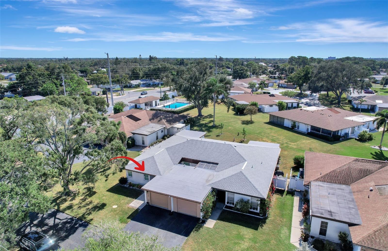
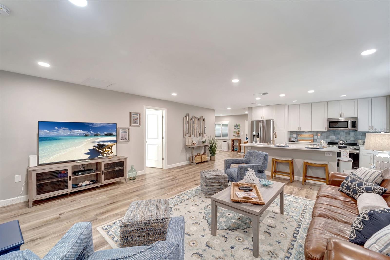

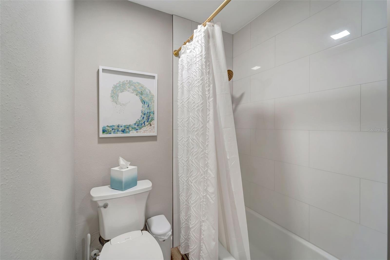
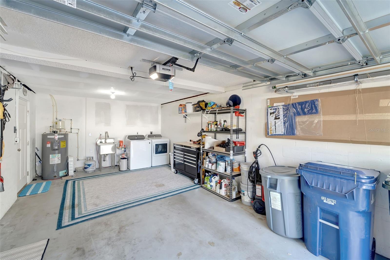
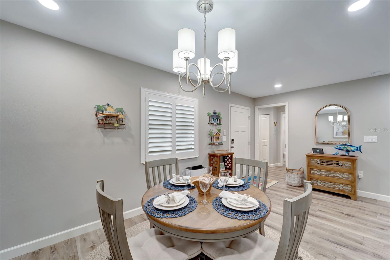
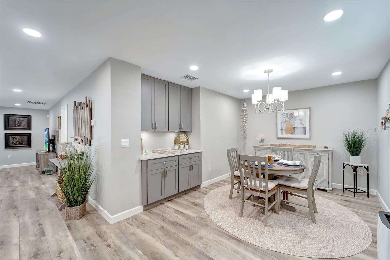
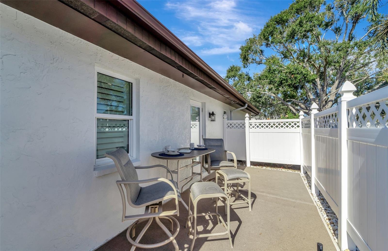
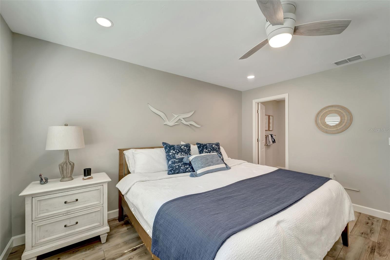
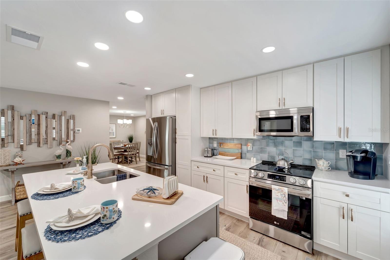
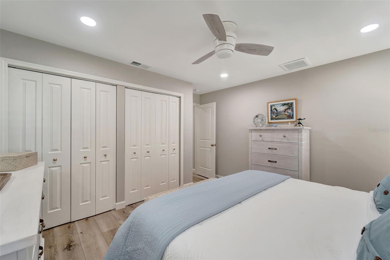
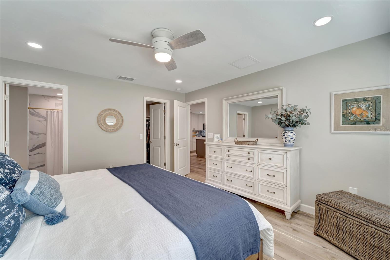
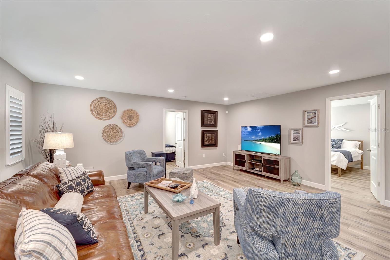
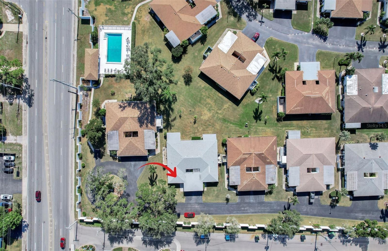
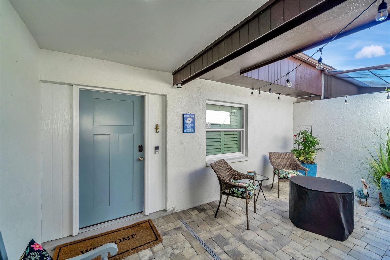
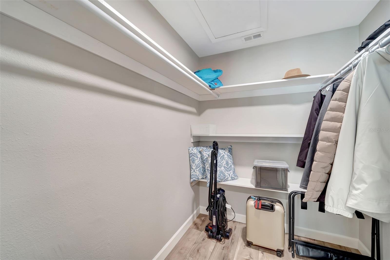
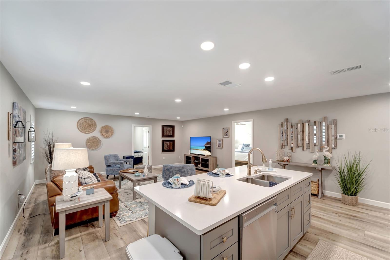
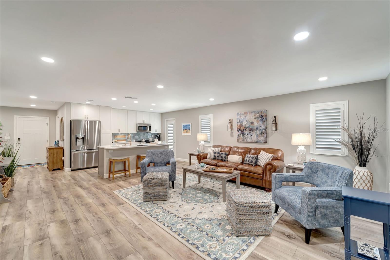
Active
3546 AUBURN CT #240
$389,900
Features:
Property Details
Remarks
Welcome to Village in the Pines North — one of Sarasota’s premier 55+ communities. This quiet, well-maintained villa/condo association is made up of just two cul-de-sac streets with a total of 43 villas, offering privacy, charm, and a true neighborhood feel. This beautifully renovated villa with a garage blends comfort, convenience, and peace of mind in an exceptional location. With approximately 1,600 square feet under air, this rarely available three-bedroom, two-bath residence has been fully updated with modern, high-quality finishes. Major improvements include a 2022 roof, hurricane-rated windows and doors (2022), a new water heater (2022), and a 2022 air-conditioning system, ensuring truly worry-free living. Inside, the home features new luxury vinyl plank flooring throughout, a welcoming atrium with room for seating, and upgraded pavers extending from the sidewalk into the atrium and to the front door — an ideal spot for morning coffee or displaying your favorite plants. The kitchen is equipped with brand-new LG stainless steel appliances, and the interior has been refreshed with new doors, upgraded trim, and plantation shutters on every window. Village in the Pines North offers a carefree, low-maintenance lifestyle just minutes from world-famous Siesta Key and close to Sarasota’s dining, shopping, and entertainment. Move right in and start enjoying the Florida lifestyle you’ve been waiting for.
Financial Considerations
Price:
$389,900
HOA Fee:
358.33
Tax Amount:
$3630
Price per SqFt:
$244.45
Tax Legal Description:
UNIT 240 VILLAGE IN THE PINES NORTH SEC 1
Exterior Features
Lot Size:
N/A
Lot Features:
Cul-De-Sac
Waterfront:
No
Parking Spaces:
N/A
Parking:
Garage Door Opener, Ground Level
Roof:
Shingle
Pool:
No
Pool Features:
In Ground
Interior Features
Bedrooms:
3
Bathrooms:
2
Heating:
Central
Cooling:
Central Air
Appliances:
Dishwasher, Disposal, Dryer, Electric Water Heater, Microwave, Range, Refrigerator
Furnished:
Yes
Floor:
Laminate
Levels:
One
Additional Features
Property Sub Type:
Villa
Style:
N/A
Year Built:
1978
Construction Type:
Stucco
Garage Spaces:
Yes
Covered Spaces:
N/A
Direction Faces:
North
Pets Allowed:
No
Special Condition:
None
Additional Features:
Private Mailbox, Sidewalk
Additional Features 2:
yes
Map
- Address3546 AUBURN CT #240
Featured Properties