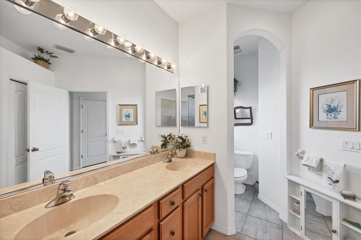

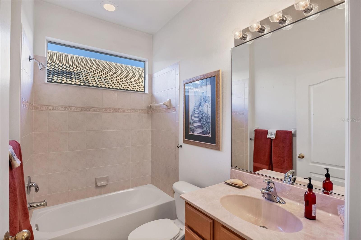
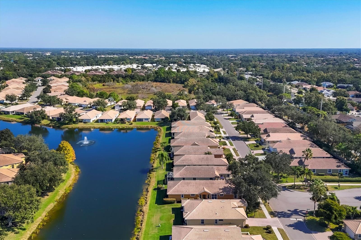
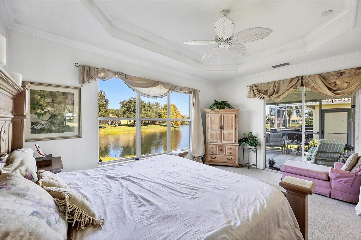
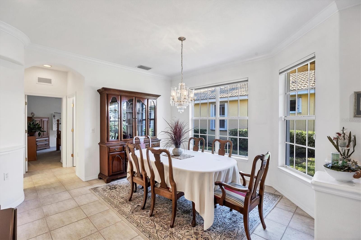
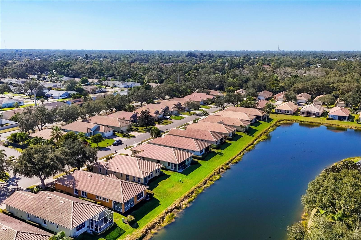

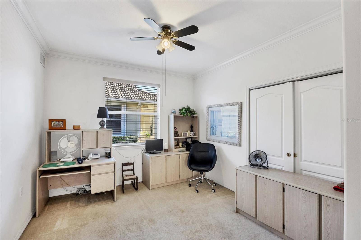
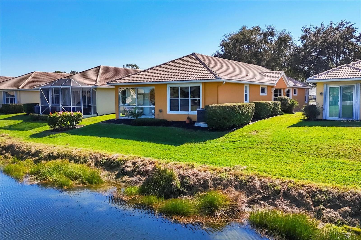
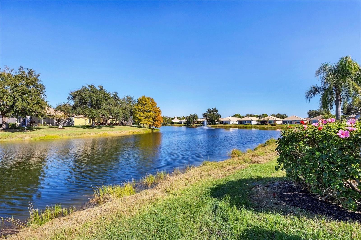
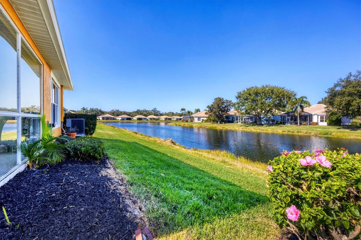
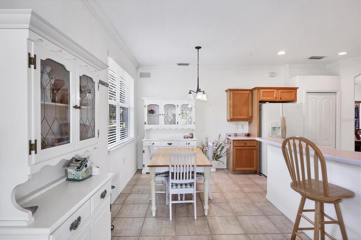
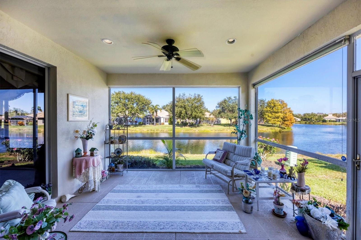
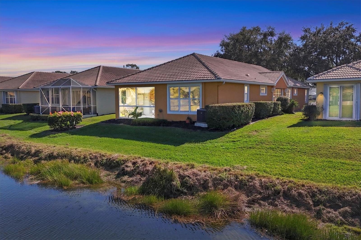
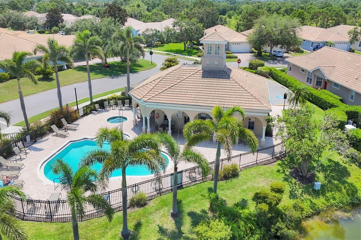
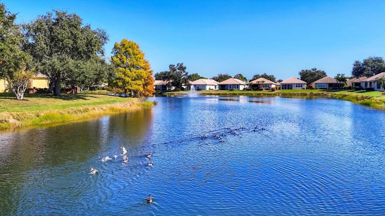
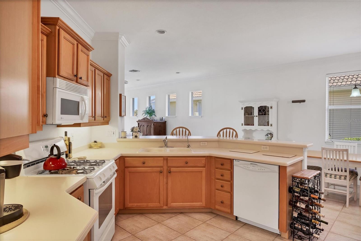
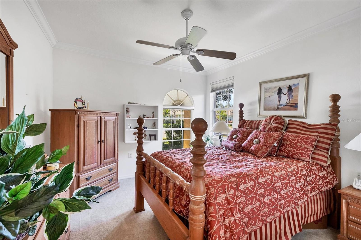
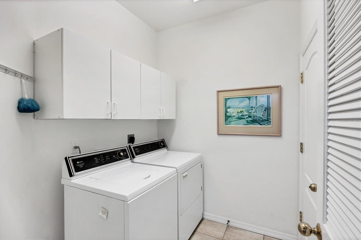
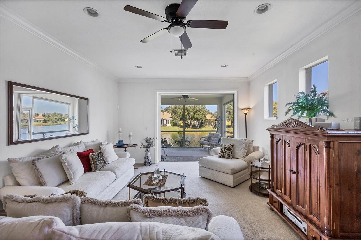
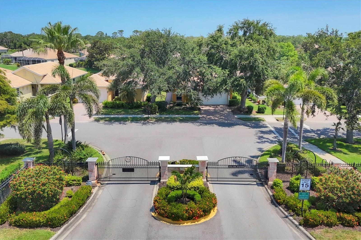
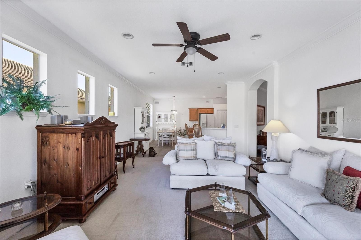
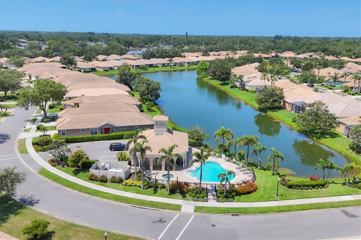
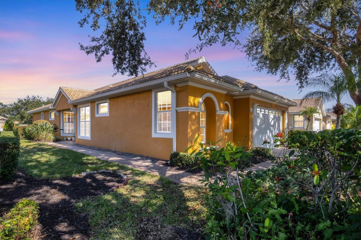

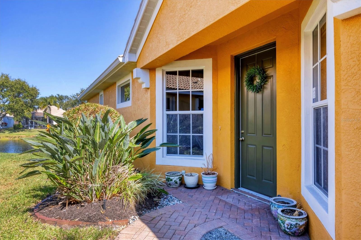
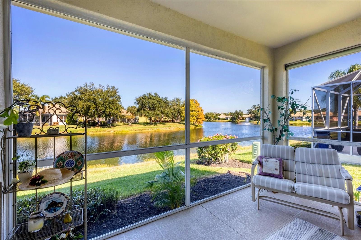
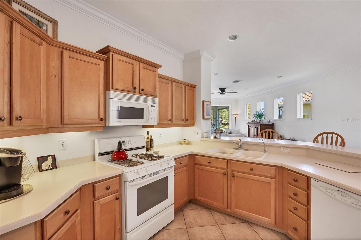
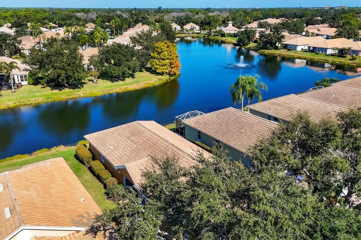
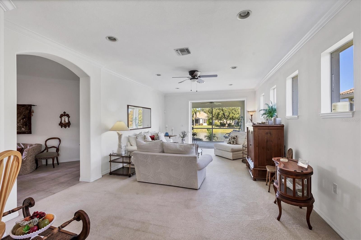
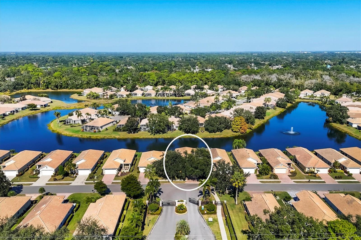
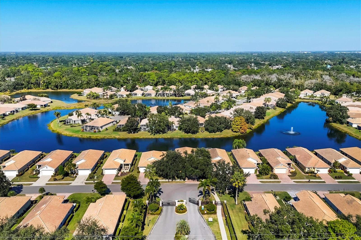
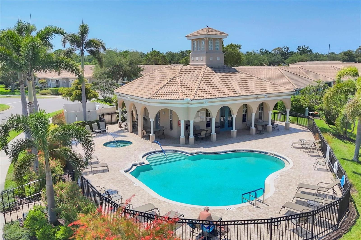
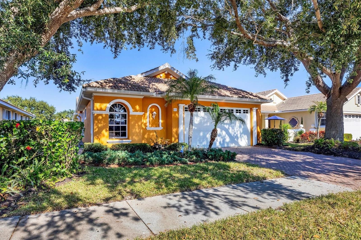
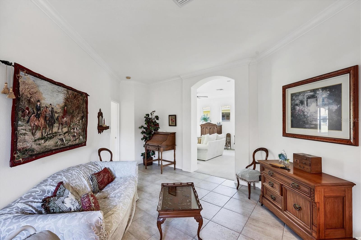
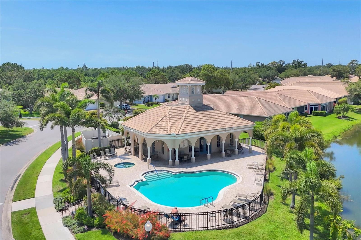
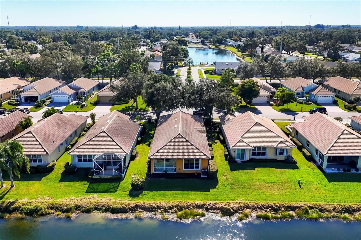
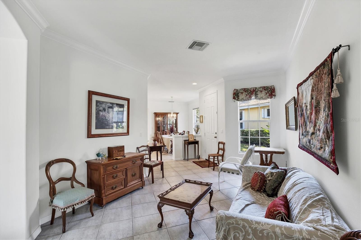
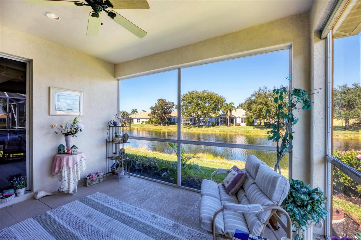
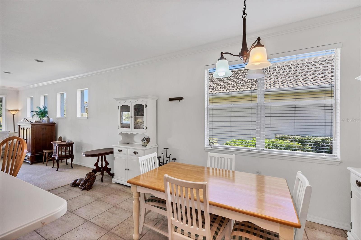
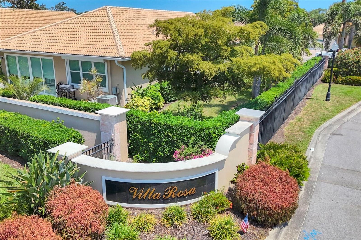
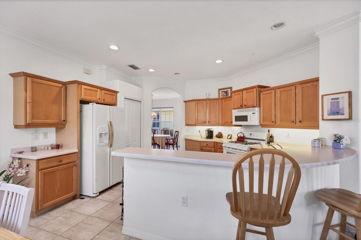
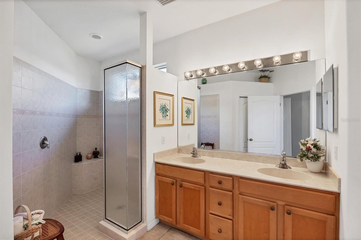
Active
4226 REFLECTIONS PKWY
$460,000
Features:
Property Details
Remarks
Welcome to Villa Rosa—One of Sarasota’s premier gated villa communities! This spacious Tiffany model offers one of the best and largest floorplans in the neighborhood, featuring 3 bedrooms, 2 full baths, and just under 2,150 sq. ft. of comfortable one-level living. This villa features an open kitchen complete with a gas range, dinette area, and a formal dining room—perfect for both casual meals and entertaining. The living area flows seamlessly to a fabulous upgraded glassed in lanai overlooking the lake, ideal for relaxing and taking in serene water views. The expansive primary suite also overlooks the lake and includes large closets and a well-appointed primary bath. Additional highlights include a large 2-car garage, tile roof, newer HVAC system, and a tankless water heater. This villa has excellent bones and offers a fantastic opportunity to add your personal style. Think of it as a blank canvas—ready for your designer touches, your ideas, or your contractor. Best of all, the property is not located in a flood zone. Residents of Villa Rosa enjoy wonderful amenities including a heated community pool, spa, fitness center, and a beautiful clubhouse. Experience comfort, space, and endless potential in one of Sarasota’s most desirable gated villa communities.
Financial Considerations
Price:
$460,000
HOA Fee:
885
Tax Amount:
$5588.92
Price per SqFt:
$214.25
Tax Legal Description:
LOT 48 BLK A VILLA ROSA UNIT 2-B
Exterior Features
Lot Size:
5980
Lot Features:
Landscaped, Private
Waterfront:
No
Parking Spaces:
N/A
Parking:
Garage Door Opener, Garage Faces Rear
Roof:
Tile
Pool:
No
Pool Features:
N/A
Interior Features
Bedrooms:
3
Bathrooms:
2
Heating:
Central, Electric
Cooling:
Central Air
Appliances:
Dishwasher, Disposal, Gas Water Heater, Range, Refrigerator, Tankless Water Heater, Washer, Water Filtration System
Furnished:
Yes
Floor:
Carpet, Ceramic Tile
Levels:
One
Additional Features
Property Sub Type:
Villa
Style:
N/A
Year Built:
2002
Construction Type:
Block, Stucco
Garage Spaces:
Yes
Covered Spaces:
N/A
Direction Faces:
South
Pets Allowed:
Yes
Special Condition:
None
Additional Features:
Lighting, Sidewalk, Sliding Doors
Additional Features 2:
Refer to HOA rules and regs
Map
- Address4226 REFLECTIONS PKWY
Featured Properties